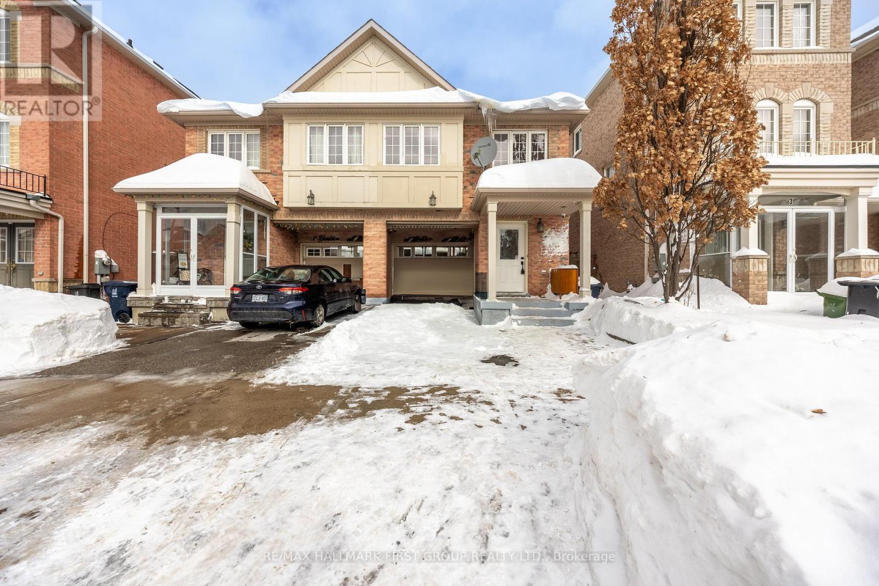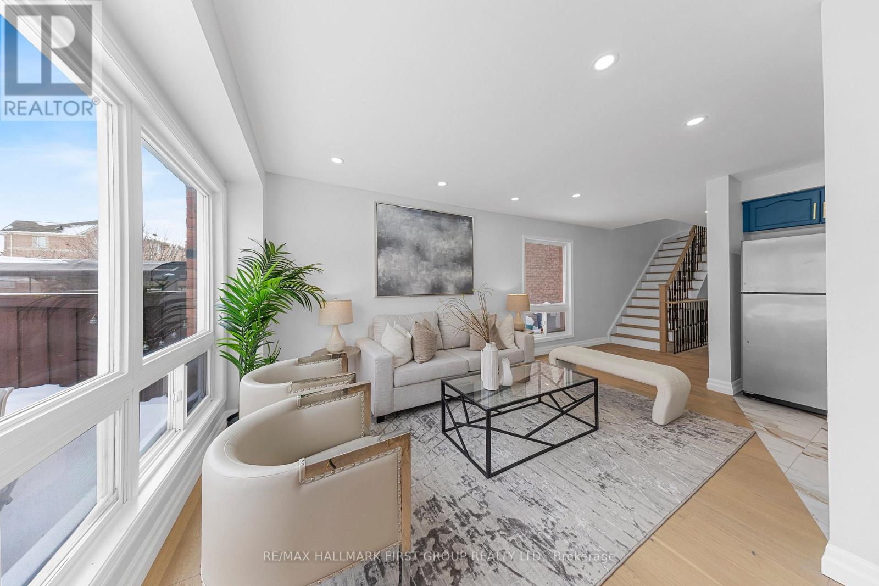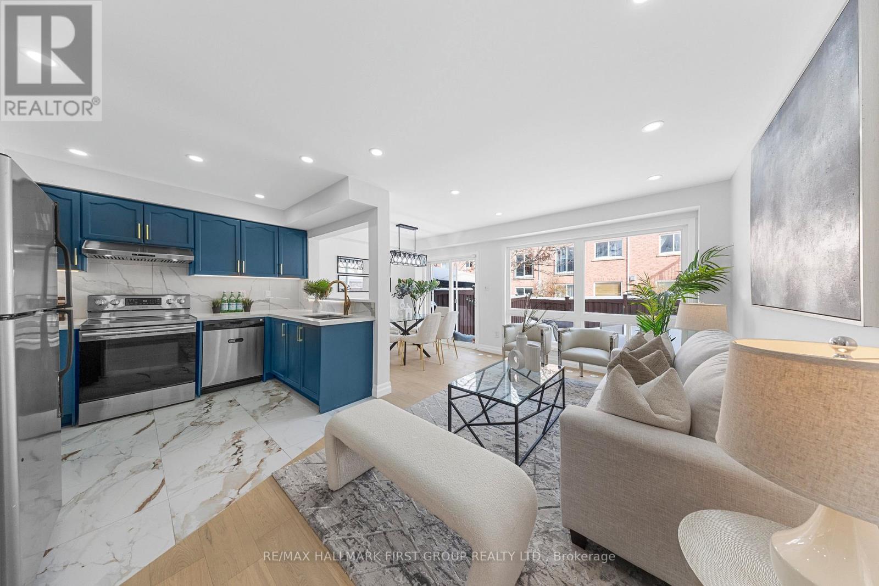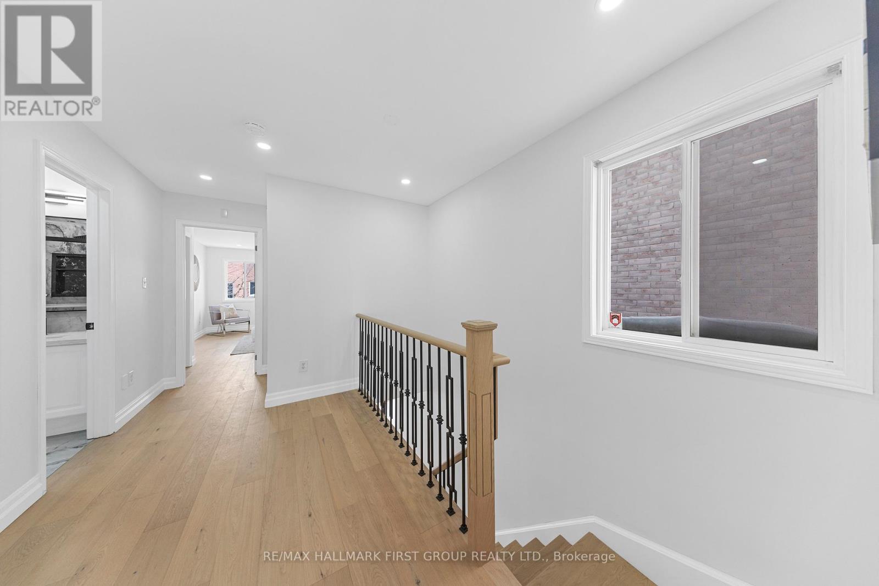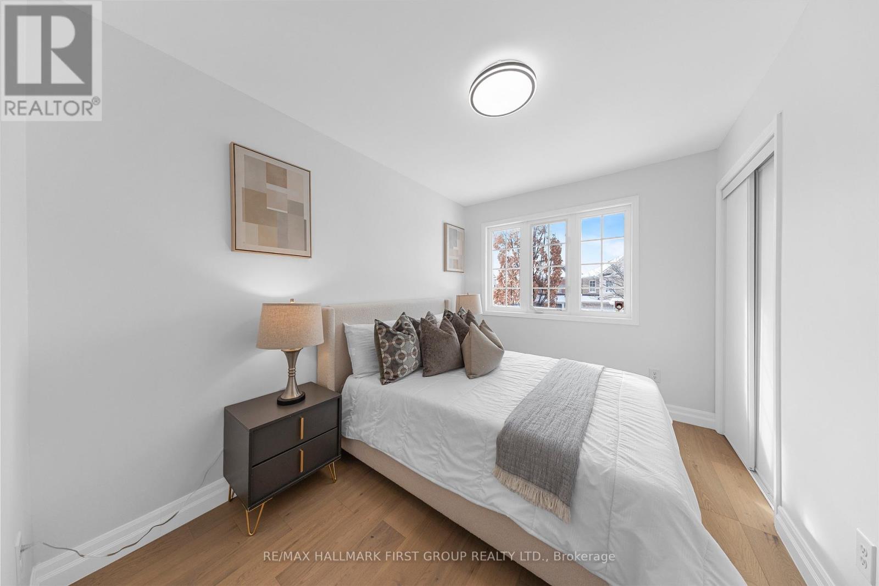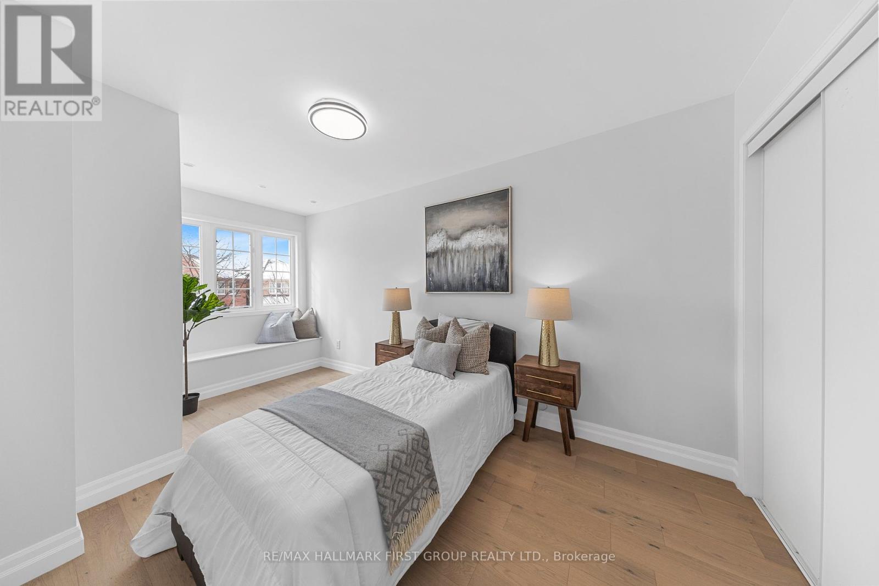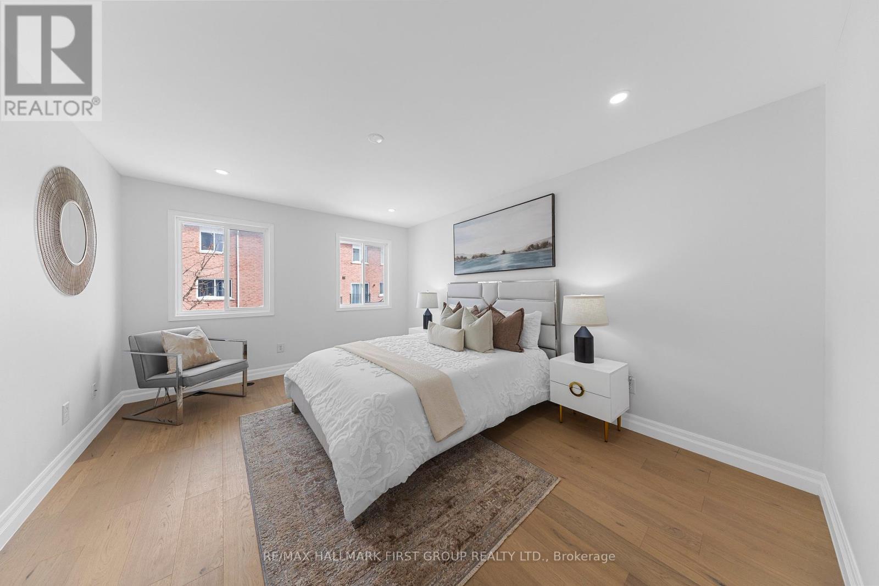5 Goulden Crescent Toronto, Ontario M1L 0A8
$999,900
Beautifully renovated Monarch-built semi-detached home in the highly sought-after Upper Danforth Village neighborhood. This home features brand new engineered hardwood flooring, updated stairs, modern pot lights, and elegantly renovated bathrooms on both the main and second levels. The open-concept kitchen includes new ceramic tile, quartz countertops, a fresh backsplash, a breakfast area, and a walkout to the backyard. The spacious primary suite offers an ensuite bath with a soaking tub and separate shower stall. This home is move-in ready with no detail overlooked. (id:61852)
Property Details
| MLS® Number | E12036513 |
| Property Type | Single Family |
| Neigbourhood | Scarborough |
| Community Name | Clairlea-Birchmount |
| ParkingSpaceTotal | 2 |
Building
| BathroomTotal | 4 |
| BedroomsAboveGround | 3 |
| BedroomsBelowGround | 1 |
| BedroomsTotal | 4 |
| BasementDevelopment | Finished |
| BasementType | N/a (finished) |
| ConstructionStyleAttachment | Semi-detached |
| CoolingType | Central Air Conditioning |
| ExteriorFinish | Brick |
| FlooringType | Hardwood, Ceramic |
| FoundationType | Concrete |
| HalfBathTotal | 1 |
| HeatingFuel | Natural Gas |
| HeatingType | Forced Air |
| StoriesTotal | 2 |
| SizeInterior | 1100 - 1500 Sqft |
| Type | House |
| UtilityWater | Municipal Water |
Parking
| Garage |
Land
| Acreage | No |
| Sewer | Sanitary Sewer |
| SizeDepth | 84 Ft |
| SizeFrontage | 22 Ft ,6 In |
| SizeIrregular | 22.5 X 84 Ft |
| SizeTotalText | 22.5 X 84 Ft |
Rooms
| Level | Type | Length | Width | Dimensions |
|---|---|---|---|---|
| Second Level | Primary Bedroom | 4.6 m | 3.55 m | 4.6 m x 3.55 m |
| Second Level | Bedroom 2 | 4.9 m | 2.55 m | 4.9 m x 2.55 m |
| Second Level | Bedroom 3 | 3.4 m | 2.5 m | 3.4 m x 2.5 m |
| Second Level | Laundry Room | 1.8 m | 1.65 m | 1.8 m x 1.65 m |
| Basement | Bedroom 4 | 5 m | 3.7 m | 5 m x 3.7 m |
| Main Level | Living Room | 3 m | 2.73 m | 3 m x 2.73 m |
| Main Level | Dining Room | 2.73 m | 2.25 m | 2.73 m x 2.25 m |
| Main Level | Kitchen | 3.05 m | 2.2 m | 3.05 m x 2.2 m |
| Main Level | Eating Area | 2.73 m | 2.2 m | 2.73 m x 2.2 m |
Interested?
Contact us for more information
Arasan Rajadurai
Salesperson
1154 Kingston Road
Pickering, Ontario L1V 1B4
