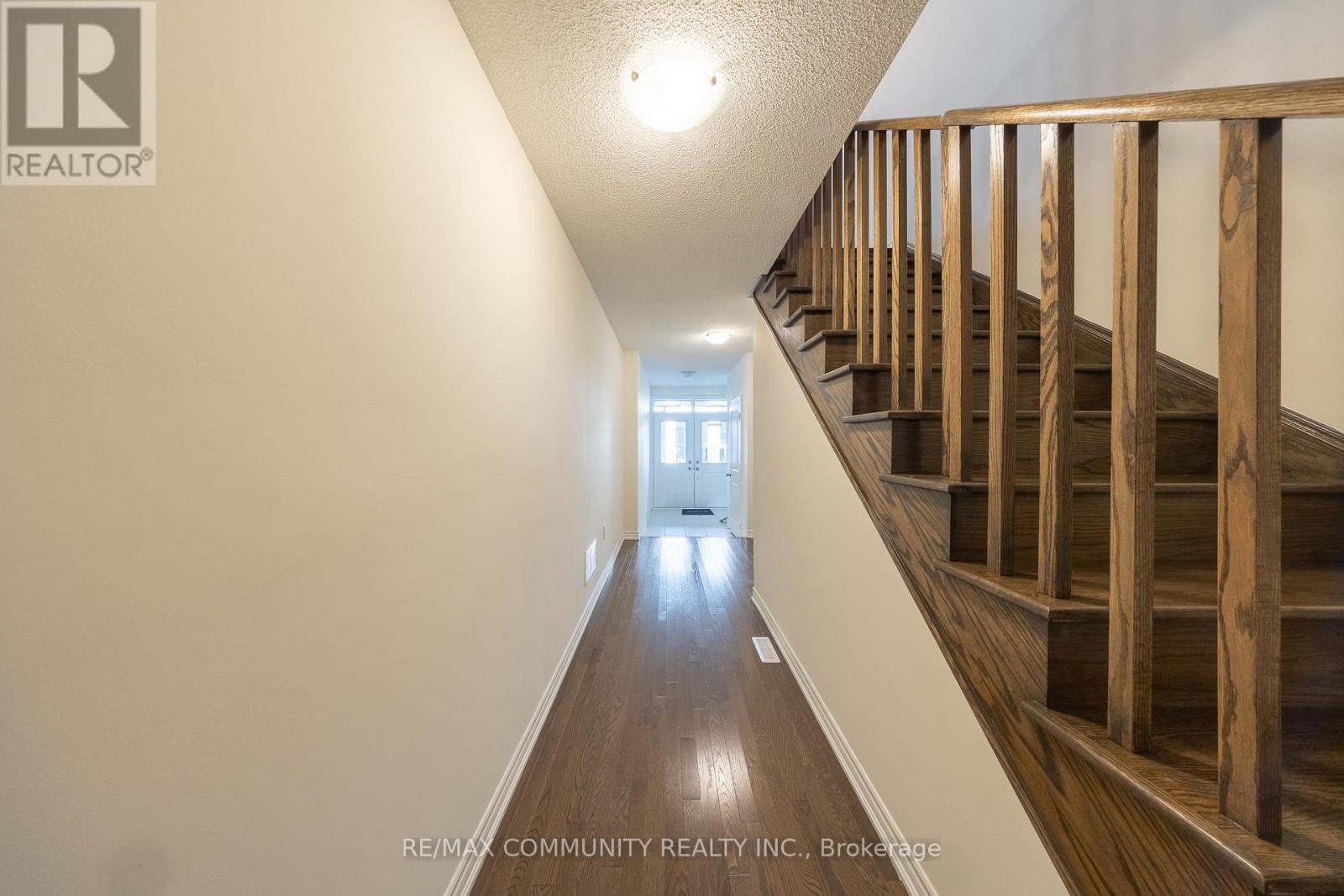5 Ginno Lane Ajax, Ontario L1S 0H3
$3,100 Monthly
Located In The Heart Of Ajax, This Stylish Townhouse By Paradise Homes Offers 3 Bedrooms And 3 Bathrooms + Full Basement Townhouse In Sought-After New Paradise Development In Ajax. The Main Level Features A Bright, Open-Concept Layout That Leads To A Spacious Second Floor. Here, You'll Find A Large Kitchen With A Breakfast Area That Overlooks The Combined Living And Dining Spaces, All Flowing Effortlessly To A Walk-Out Balcony Perfect For Entertaining Or Relaxing. On The Third Floor, The Luxurious Primary Suite Steals The Show, Featuring His And Hers Closets And Its Private Balcony, Offering A Peaceful Retreat Within Your Home. Experience Modern Living With A Touch Of Elegance! Enjoy Easy Access To Highway 401, Just Minutes From The Ajax GO Station, And The Peaceful Lakefront With Its Beautiful Beaches And Trails. You'll Be Surrounded By A Variety Of Amenities, Parks, And Top-Rated Schools, All Within Close Reach. (id:61852)
Property Details
| MLS® Number | E12186213 |
| Property Type | Single Family |
| Neigbourhood | Memorial Village |
| Community Name | South East |
| AmenitiesNearBy | Hospital, Public Transit, Schools, Park |
| CommunityFeatures | Community Centre |
| ParkingSpaceTotal | 2 |
Building
| BathroomTotal | 3 |
| BedroomsAboveGround | 3 |
| BedroomsTotal | 3 |
| Age | 0 To 5 Years |
| Appliances | Dishwasher, Dryer, Stove, Washer, Refrigerator |
| BasementType | Full |
| ConstructionStyleAttachment | Attached |
| CoolingType | Central Air Conditioning |
| ExteriorFinish | Brick, Stone |
| FireplacePresent | Yes |
| FireplaceTotal | 1 |
| FlooringType | Hardwood, Carpeted |
| FoundationType | Block |
| HalfBathTotal | 1 |
| HeatingFuel | Electric |
| HeatingType | Forced Air |
| StoriesTotal | 3 |
| SizeInterior | 1500 - 2000 Sqft |
| Type | Row / Townhouse |
| UtilityWater | Municipal Water |
Parking
| Attached Garage | |
| Garage |
Land
| Acreage | No |
| LandAmenities | Hospital, Public Transit, Schools, Park |
| Sewer | Sanitary Sewer |
Rooms
| Level | Type | Length | Width | Dimensions |
|---|---|---|---|---|
| Second Level | Eating Area | 2.74 m | 3.69 m | 2.74 m x 3.69 m |
| Second Level | Kitchen | 2.32 m | 3.69 m | 2.32 m x 3.69 m |
| Second Level | Living Room | 6.09 m | 3.84 m | 6.09 m x 3.84 m |
| Second Level | Dining Room | 6.09 m | 3.84 m | 6.09 m x 3.84 m |
| Third Level | Primary Bedroom | 3.08 m | 4.3 m | 3.08 m x 4.3 m |
| Third Level | Bedroom 2 | 2.44 m | 3.38 m | 2.44 m x 3.38 m |
| Third Level | Bedroom 3 | 2.44 m | 2.77 m | 2.44 m x 2.77 m |
| Ground Level | Other | 1.58 m | 6.52 m | 1.58 m x 6.52 m |
https://www.realtor.ca/real-estate/28395361/5-ginno-lane-ajax-south-east-south-east
Interested?
Contact us for more information
Tharsh Kailayapillai
Broker
300 Rossland Rd E #404 & 405
Ajax, Ontario L1Z 0K4
Athavan Thulakanathan
Salesperson
300 Rossland Rd E #404 & 405
Ajax, Ontario L1Z 0K4













