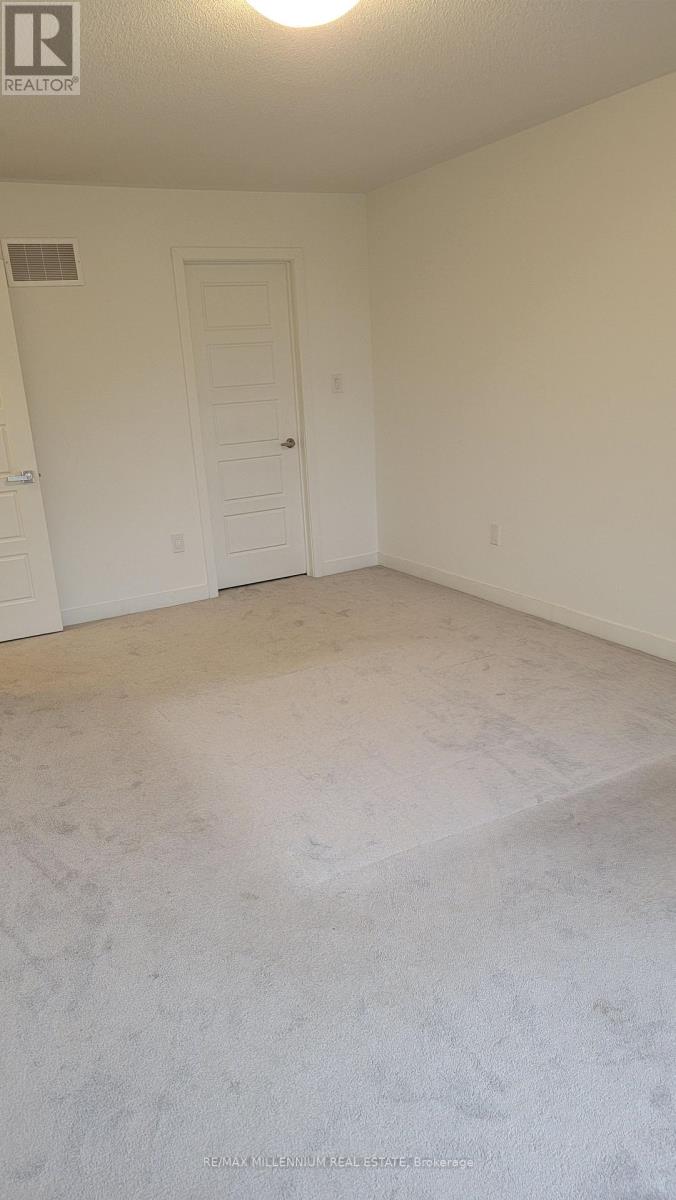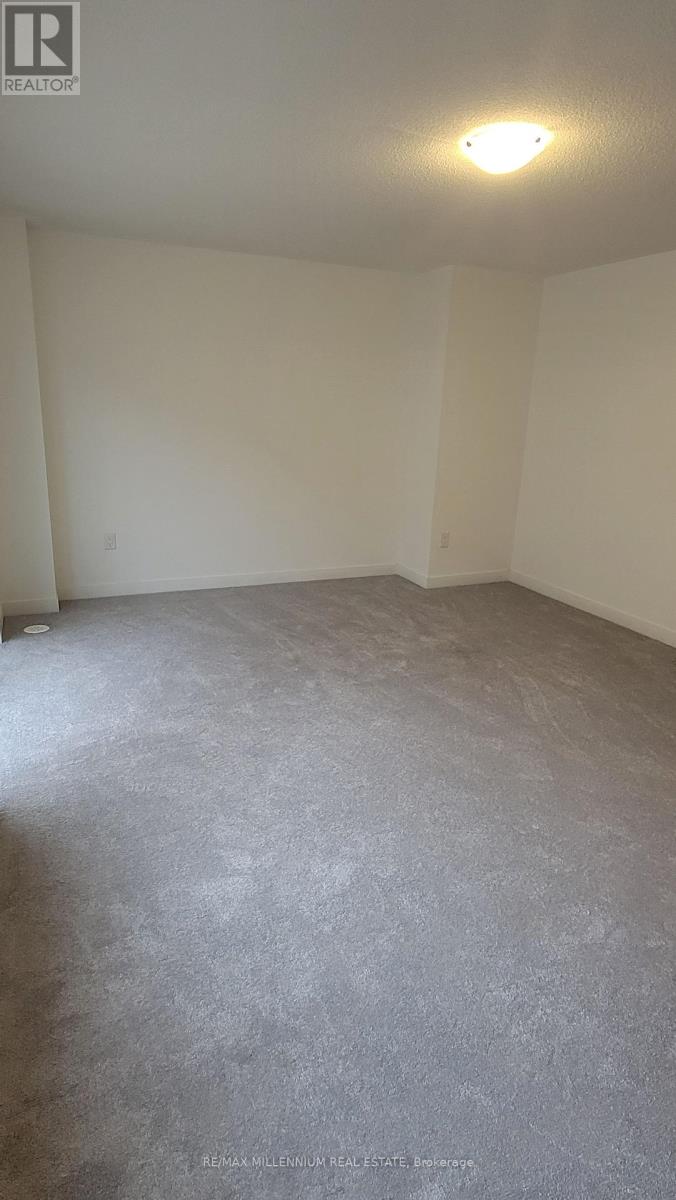5 Frank Lloyd Wright Street Whitby, Ontario L1N 3W8
$3,100 Monthly
Welcome to this one-year old 3-bedroom + den, 2.5-bath home in one of Whitbys' most welcoming, family-oriented neighborhoods. With a bright and spacious layout, this home features a generous living room perfect for gathering, and a large den that easily works as a fourth bedroom or second lounge space. Enjoy the convenience of being minutes from top-rated schools, parks, grocery stores like FreshCo and Walmart, Whitby Mall, and the Whitby GO Station for an easy commute. You'll also love the close access to community centers, libraries, and family-friendly spots all around. Comfort, space, and location this home checks all the boxes for modern family living. (id:61852)
Property Details
| MLS® Number | E12158160 |
| Property Type | Single Family |
| Community Name | Downtown Whitby |
| ParkingSpaceTotal | 2 |
Building
| BathroomTotal | 3 |
| BedroomsAboveGround | 3 |
| BedroomsBelowGround | 1 |
| BedroomsTotal | 4 |
| Appliances | Central Vacuum, Dishwasher, Dryer, Hood Fan, Stove, Washer, Refrigerator |
| BasementDevelopment | Unfinished |
| BasementType | N/a (unfinished) |
| ConstructionStyleAttachment | Attached |
| CoolingType | Central Air Conditioning |
| ExteriorFinish | Brick |
| FoundationType | Unknown |
| HalfBathTotal | 1 |
| HeatingFuel | Natural Gas |
| HeatingType | Forced Air |
| StoriesTotal | 3 |
| SizeInterior | 1500 - 2000 Sqft |
| Type | Row / Townhouse |
| UtilityWater | Municipal Water |
Parking
| Attached Garage | |
| Garage |
Land
| Acreage | No |
| SizeDepth | 86 Ft ,10 In |
| SizeFrontage | 19 Ft ,8 In |
| SizeIrregular | 19.7 X 86.9 Ft |
| SizeTotalText | 19.7 X 86.9 Ft |
Interested?
Contact us for more information
Kiisi Alaka
Salesperson
81 Zenway Blvd #25a
Woodbridge, Ontario L4H 0S5























