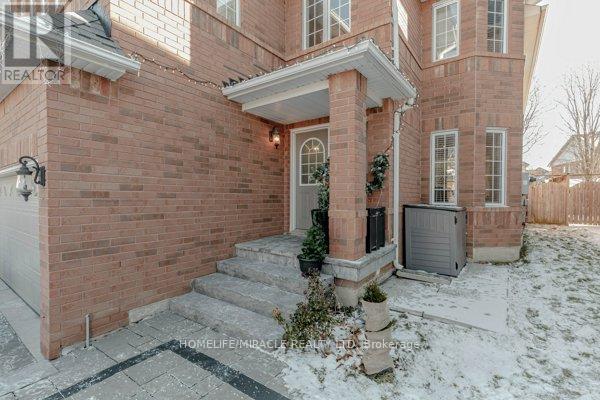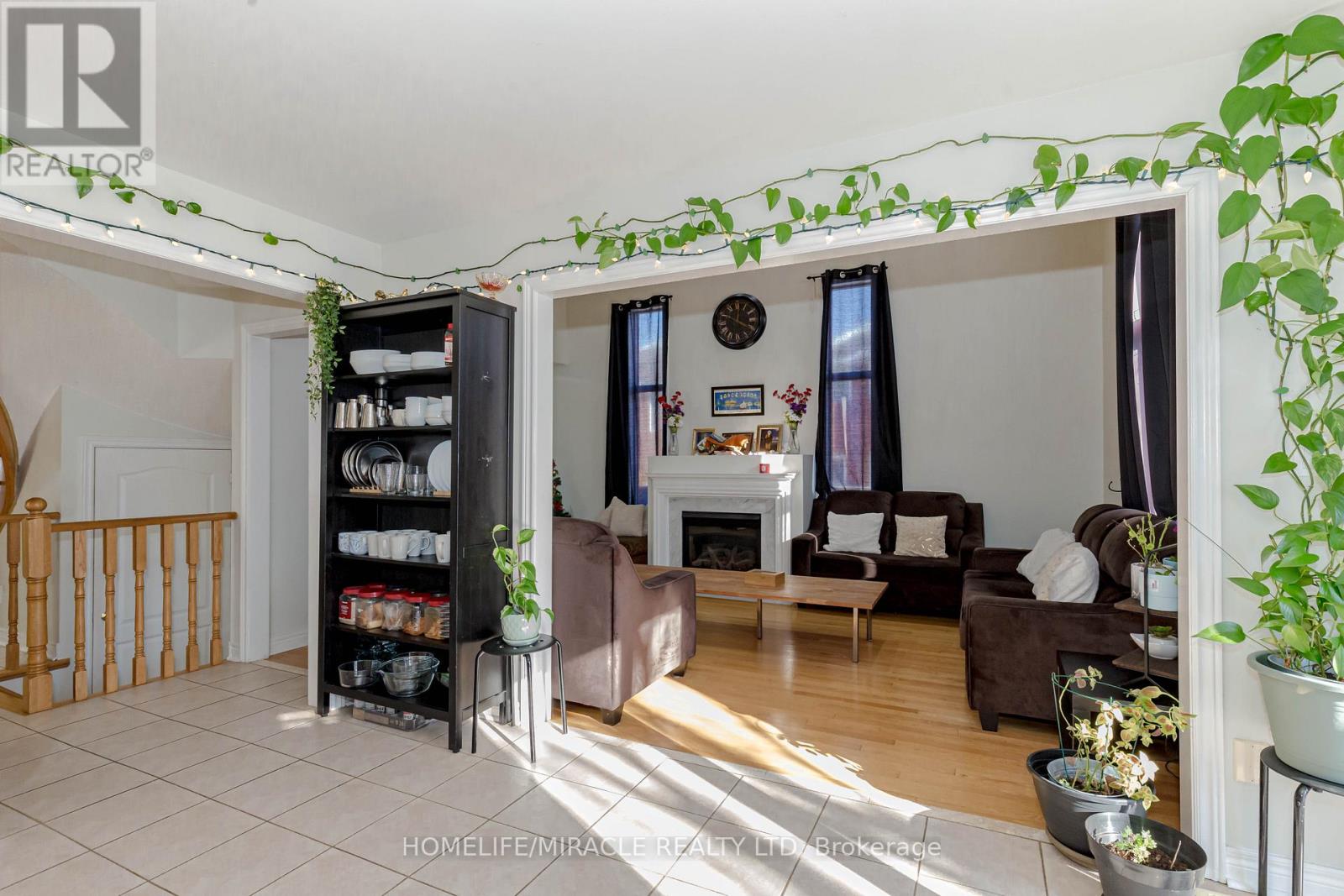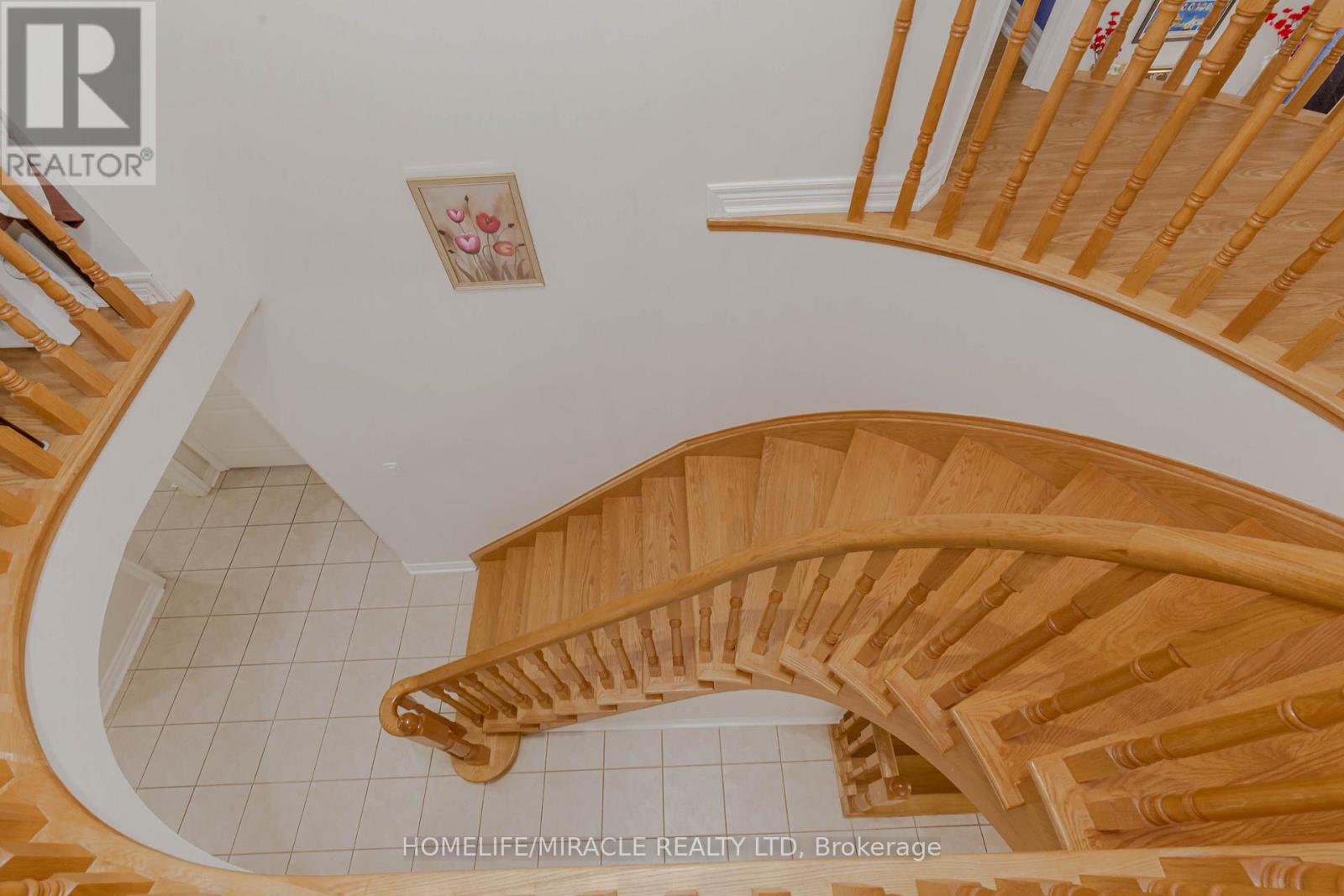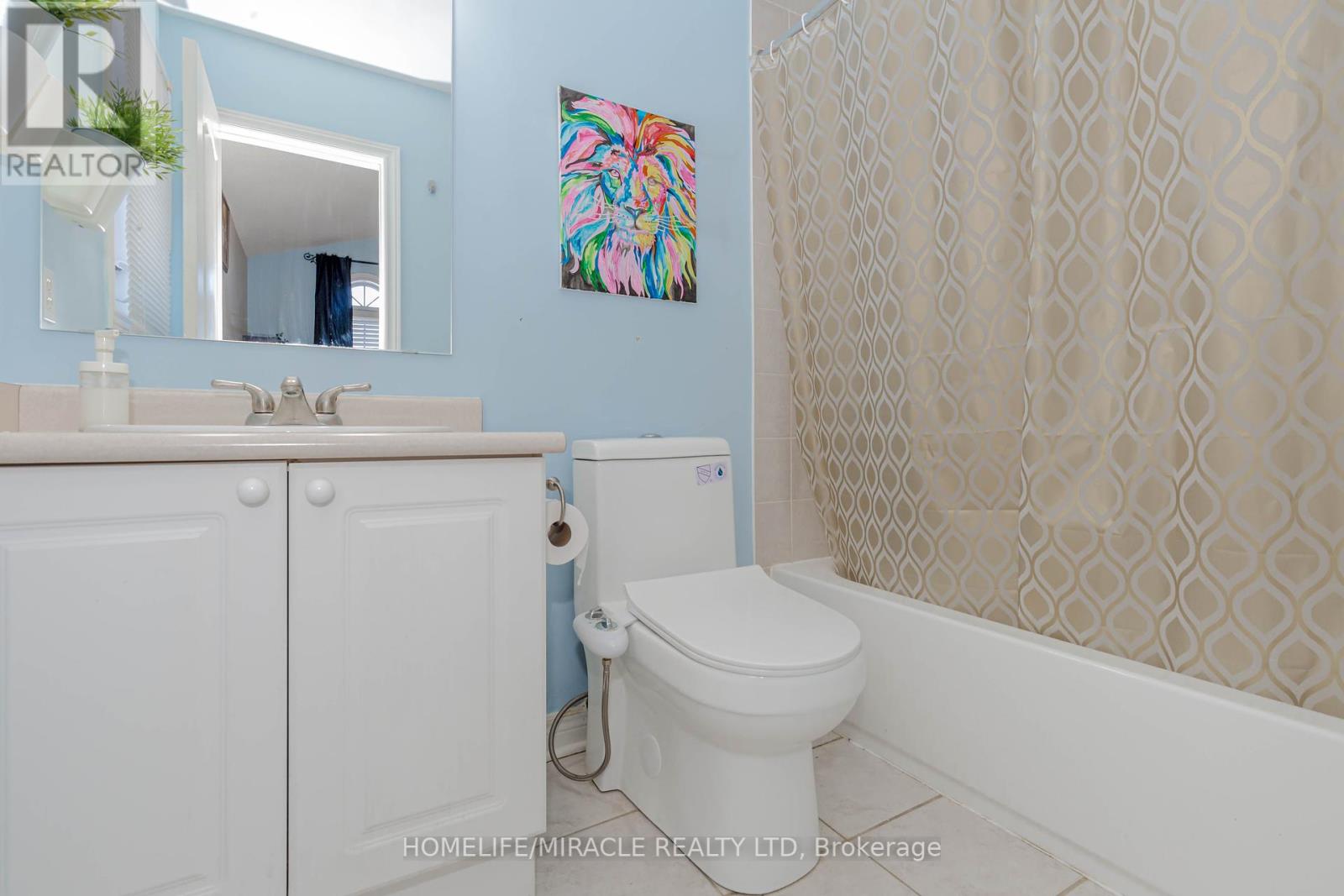5 Forsyth Crescent Halton Hills, Ontario L7G 5Y3
$4,700 Monthly
This beautiful home has 4 large bedrooms and 4 bathrooms, offering 3,130 square feet of living space (according to MPAC). When you enter, you'll be greeted by a grand double-door entry that leads into a spacious foyer with high ceilings. The large family room with its tall ceilings creates an open and elegant feel, making it a standout feature. The home is finished with modern touches, including hardwood floors, laminate, and tile throughout-no carpets, so it's easy to clean and maintain. The main floor also has a dedicated office space for work or personal projects, plus a convenient laundry room with direct access to the garage, making it easy to bring in groceries or other items. The property includes a double car garage and a large driveway with space for up to 4 more cars, for a total of 6 cars. Without a sidewalk, the home offers extra privacy and an open, free-flowing feel. The backyard is perfect for entertaining, with a gazebo for gatherings, a Hydro Pool tub for relaxing, and a gas line for the barbecue, making outdoor cooking and entertaining easy. With its spacious layout, high-quality finishes, and great outdoor features, this home is perfect for both daily living and hosting memorable events. (id:61852)
Property Details
| MLS® Number | W12012579 |
| Property Type | Single Family |
| Community Name | Georgetown |
| AmenitiesNearBy | Park, Place Of Worship, Schools |
| Features | Irregular Lot Size, Carpet Free |
| ParkingSpaceTotal | 6 |
Building
| BathroomTotal | 4 |
| BedroomsAboveGround | 4 |
| BedroomsTotal | 4 |
| Age | 16 To 30 Years |
| Amenities | Fireplace(s) |
| Appliances | Hot Tub, Dryer, Garage Door Opener, Stove, Washer, Window Coverings, Refrigerator |
| BasementDevelopment | Unfinished |
| BasementType | N/a (unfinished) |
| ConstructionStyleAttachment | Detached |
| CoolingType | Central Air Conditioning |
| ExteriorFinish | Brick |
| FireProtection | Smoke Detectors |
| FireplacePresent | Yes |
| FlooringType | Hardwood, Tile, Laminate |
| FoundationType | Poured Concrete |
| HalfBathTotal | 1 |
| HeatingFuel | Natural Gas |
| HeatingType | Forced Air |
| StoriesTotal | 2 |
| SizeInterior | 2999.975 - 3499.9705 Sqft |
| Type | House |
| UtilityWater | Municipal Water |
Parking
| Attached Garage | |
| Garage |
Land
| Acreage | No |
| FenceType | Fenced Yard |
| LandAmenities | Park, Place Of Worship, Schools |
| Sewer | Sanitary Sewer |
| SizeDepth | 118 Ft ,10 In |
| SizeFrontage | 52 Ft ,3 In |
| SizeIrregular | 52.3 X 118.9 Ft |
| SizeTotalText | 52.3 X 118.9 Ft |
Rooms
| Level | Type | Length | Width | Dimensions |
|---|---|---|---|---|
| Second Level | Primary Bedroom | 5.96 m | 5.18 m | 5.96 m x 5.18 m |
| Second Level | Bedroom 2 | 5.11 m | 4.27 m | 5.11 m x 4.27 m |
| Second Level | Bedroom 3 | 4.73 m | 3.07 m | 4.73 m x 3.07 m |
| Second Level | Bedroom 4 | 3.3 m | 3.29 m | 3.3 m x 3.29 m |
| Main Level | Living Room | 4.16 m | 3.27 m | 4.16 m x 3.27 m |
| Main Level | Dining Room | 3.85 m | 3.33 m | 3.85 m x 3.33 m |
| Main Level | Kitchen | 5.21 m | 4.38 m | 5.21 m x 4.38 m |
| Main Level | Family Room | 6.19 m | 3.61 m | 6.19 m x 3.61 m |
| Main Level | Office | 2.97 m | 2.97 m | 2.97 m x 2.97 m |
| Main Level | Laundry Room | 2.48 m | 2.12 m | 2.48 m x 2.12 m |
https://www.realtor.ca/real-estate/28008338/5-forsyth-crescent-halton-hills-georgetown-georgetown
Interested?
Contact us for more information
Deepinder Singh Bedi
Salesperson
821 Bovaird Dr West #31
Brampton, Ontario L6X 0T9










































