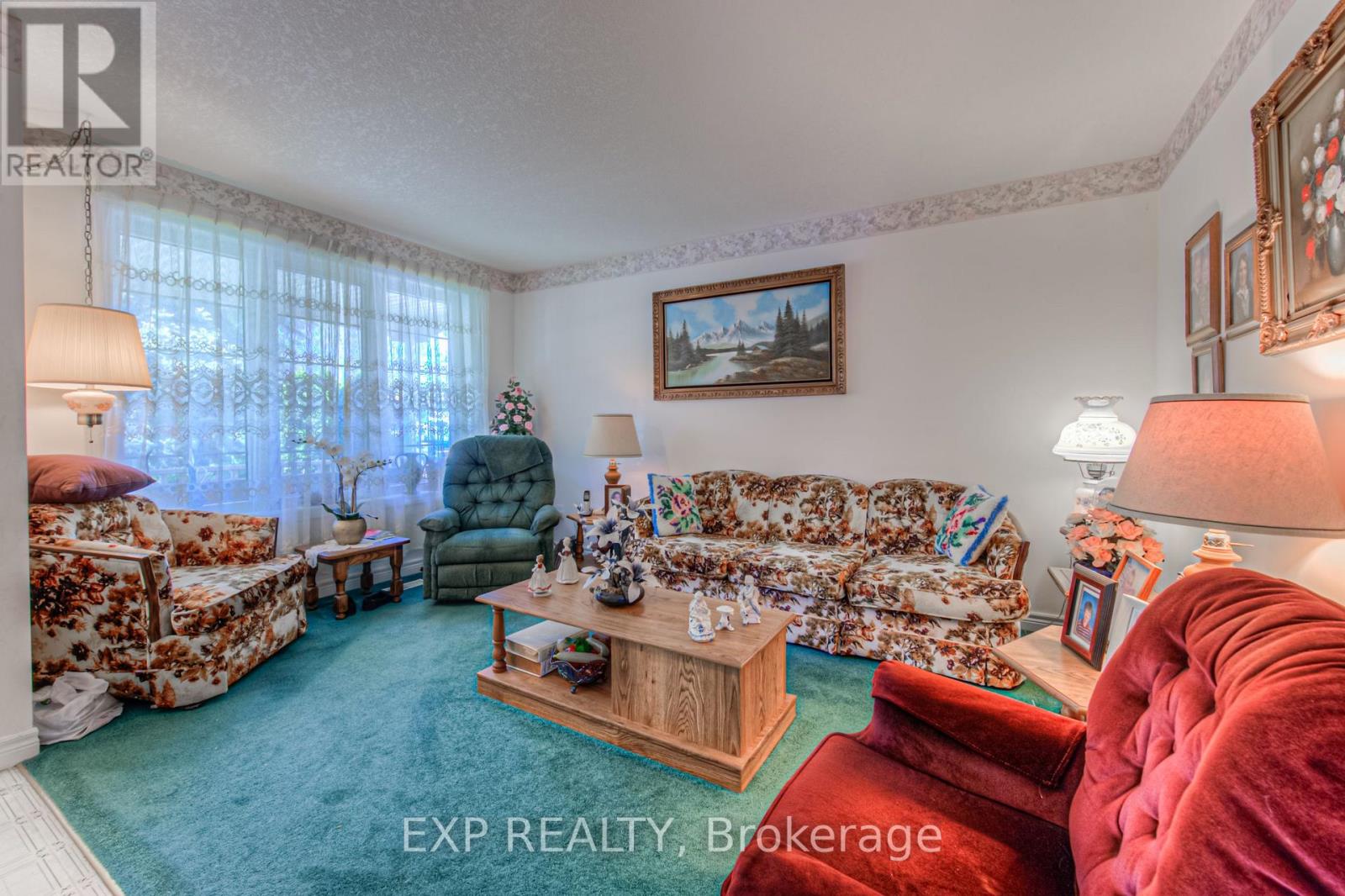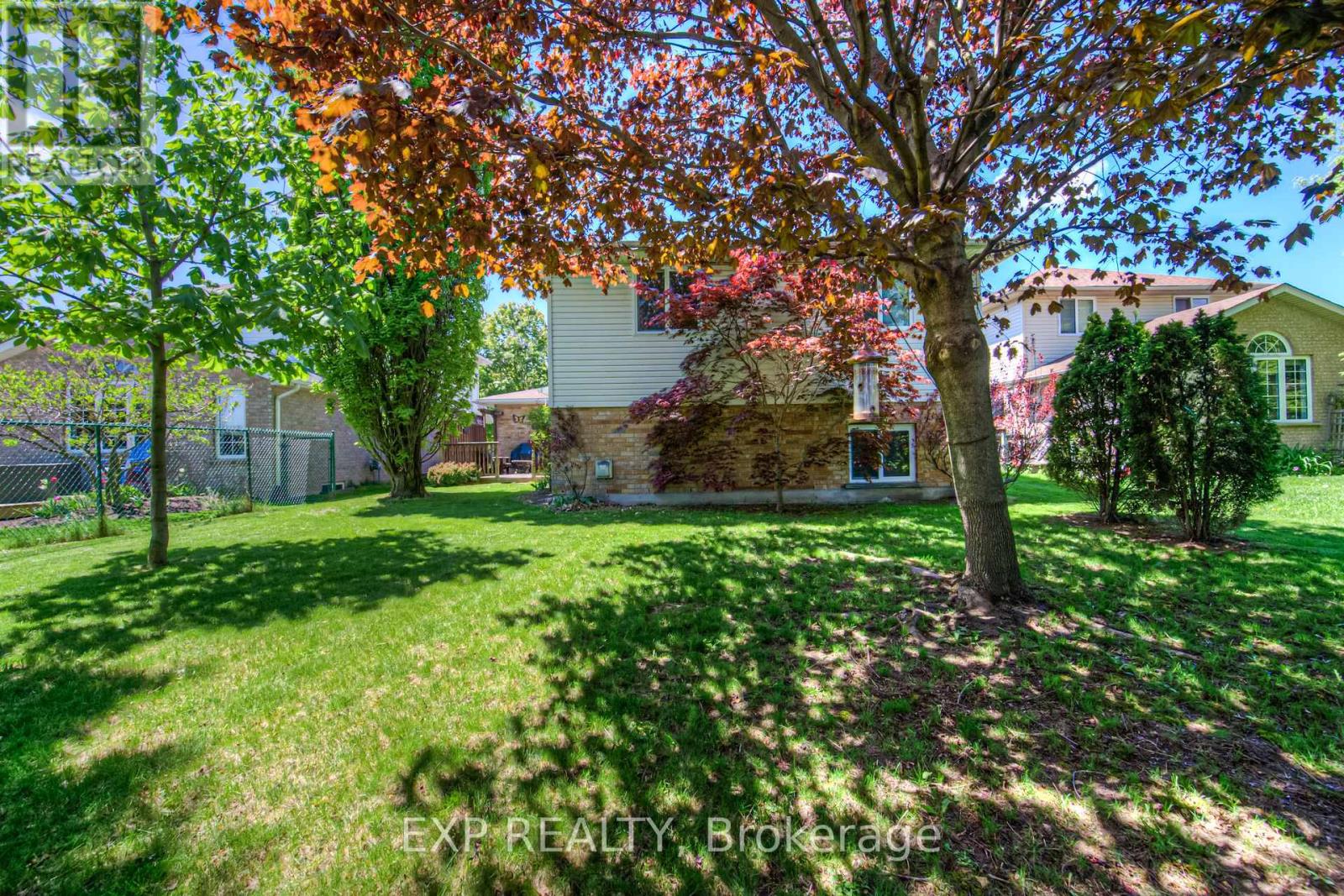5 Flamingo Drive Woolwich, Ontario N3B 1V3
$689,900
Welcome to 5 Flamingo Drive, a brick 3-bedroom, 2-bathroom back split nestled in one of Elmiras most desirable family-friendly neighborhoods. Situated on a quiet street just minutes from parks, schools, and the Elmira core, this home offers great curb appeal and a fantastic layout with plenty of potential to make it your own. Step inside to a spacious main floor featuring a bright living room, kitchen, and an open-concept dining area with sliding doors leading to a large deck and a partially fenced backyard perfect for entertaining or enjoying your outdoor space. Theres also convenient direct access from the garage to the main level. Upstairs, youll find three generously sized bedrooms and a 4-piece bathroom, including a primary bedroom with an extra-long closet offering ample storage. The lower level boasts a large family room with a cozy gas fireplace, a 3-piece bathroom, and laundry area. The unfinished basement provides additional space for storage or future living space. Additional features include a double garage, double-wide driveway, and a classic brick exterior that adds to the homes strong curb appeal. This home offers a fantastic opportunity to personalize and update to your taste, all in a prime Elmira location with strong long-term value. (id:61852)
Property Details
| MLS® Number | X12159259 |
| Property Type | Single Family |
| AmenitiesNearBy | Schools, Place Of Worship, Park |
| ParkingSpaceTotal | 4 |
Building
| BathroomTotal | 2 |
| BedroomsAboveGround | 3 |
| BedroomsTotal | 3 |
| Age | 16 To 30 Years |
| Amenities | Fireplace(s) |
| Appliances | Water Heater |
| BasementDevelopment | Unfinished |
| BasementType | N/a (unfinished) |
| ConstructionStyleAttachment | Detached |
| ConstructionStyleSplitLevel | Backsplit |
| ExteriorFinish | Aluminum Siding, Brick |
| FireplacePresent | Yes |
| FireplaceTotal | 1 |
| FoundationType | Concrete |
| HeatingFuel | Natural Gas |
| HeatingType | Forced Air |
| SizeInterior | 1500 - 2000 Sqft |
| Type | House |
| UtilityWater | Municipal Water |
Parking
| Attached Garage | |
| Garage |
Land
| Acreage | No |
| LandAmenities | Schools, Place Of Worship, Park |
| Sewer | Sanitary Sewer |
| SizeDepth | 118 Ft |
| SizeFrontage | 40 Ft |
| SizeIrregular | 40 X 118 Ft |
| SizeTotalText | 40 X 118 Ft |
| ZoningDescription | R2a |
Rooms
| Level | Type | Length | Width | Dimensions |
|---|---|---|---|---|
| Second Level | Bedroom | 4.34 m | 3.3 m | 4.34 m x 3.3 m |
| Second Level | Bedroom 2 | 2.95 m | 2.69 m | 2.95 m x 2.69 m |
| Second Level | Bedroom 3 | 2.9 m | 3.73 m | 2.9 m x 3.73 m |
| Lower Level | Recreational, Games Room | 6.68 m | 6.93 m | 6.68 m x 6.93 m |
| Main Level | Living Room | 4.47 m | 3.07 m | 4.47 m x 3.07 m |
| Main Level | Kitchen | 3.23 m | 3.23 m | 3.23 m x 3.23 m |
| Main Level | Dining Room | 3.12 m | 2.82 m | 3.12 m x 2.82 m |
https://www.realtor.ca/real-estate/28336611/5-flamingo-drive-woolwich
Interested?
Contact us for more information
Will Yohana
Salesperson
7- 871 Victoria St N Unit 355a
Kitchener, Ontario N2B 3S4






















