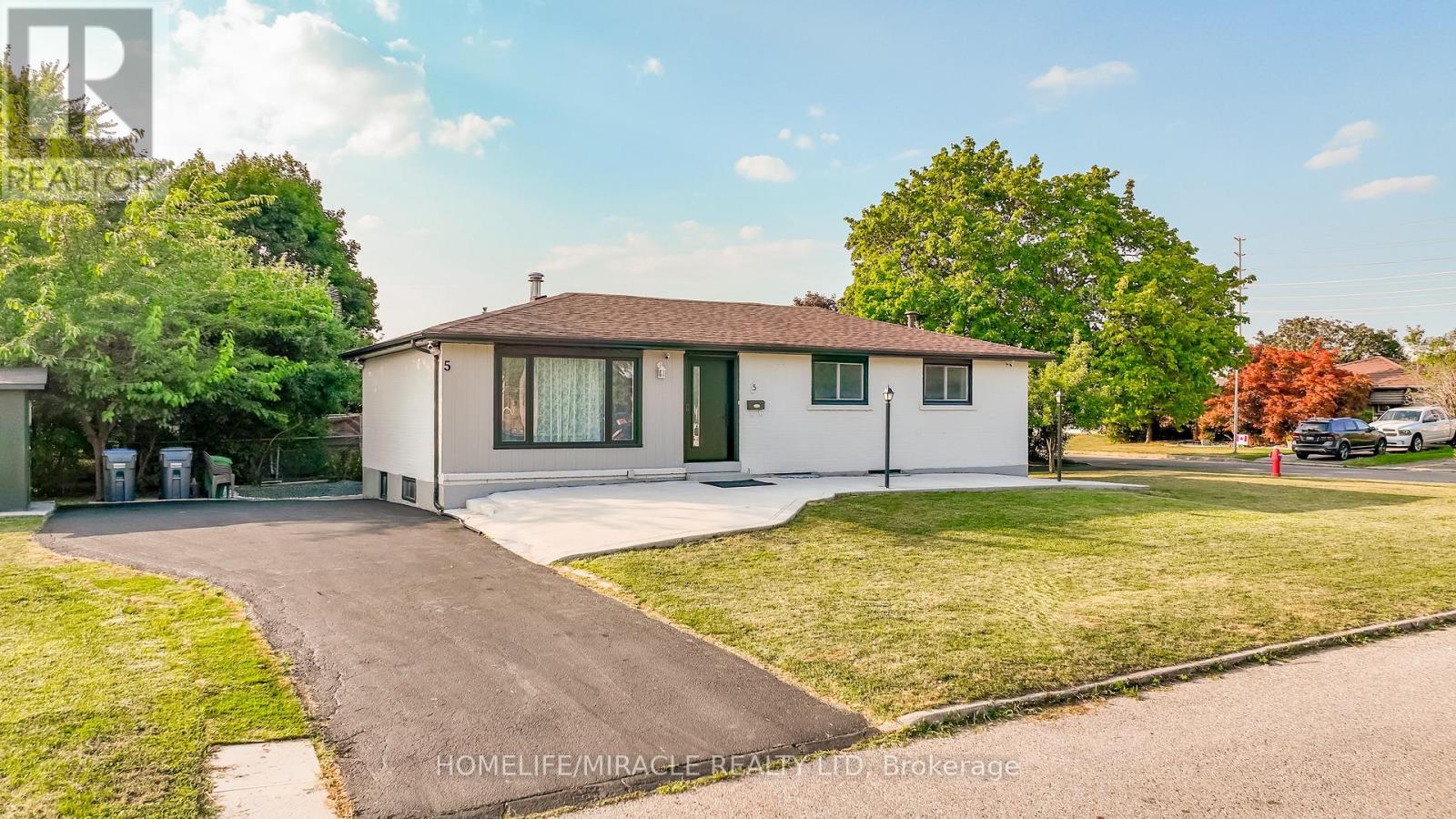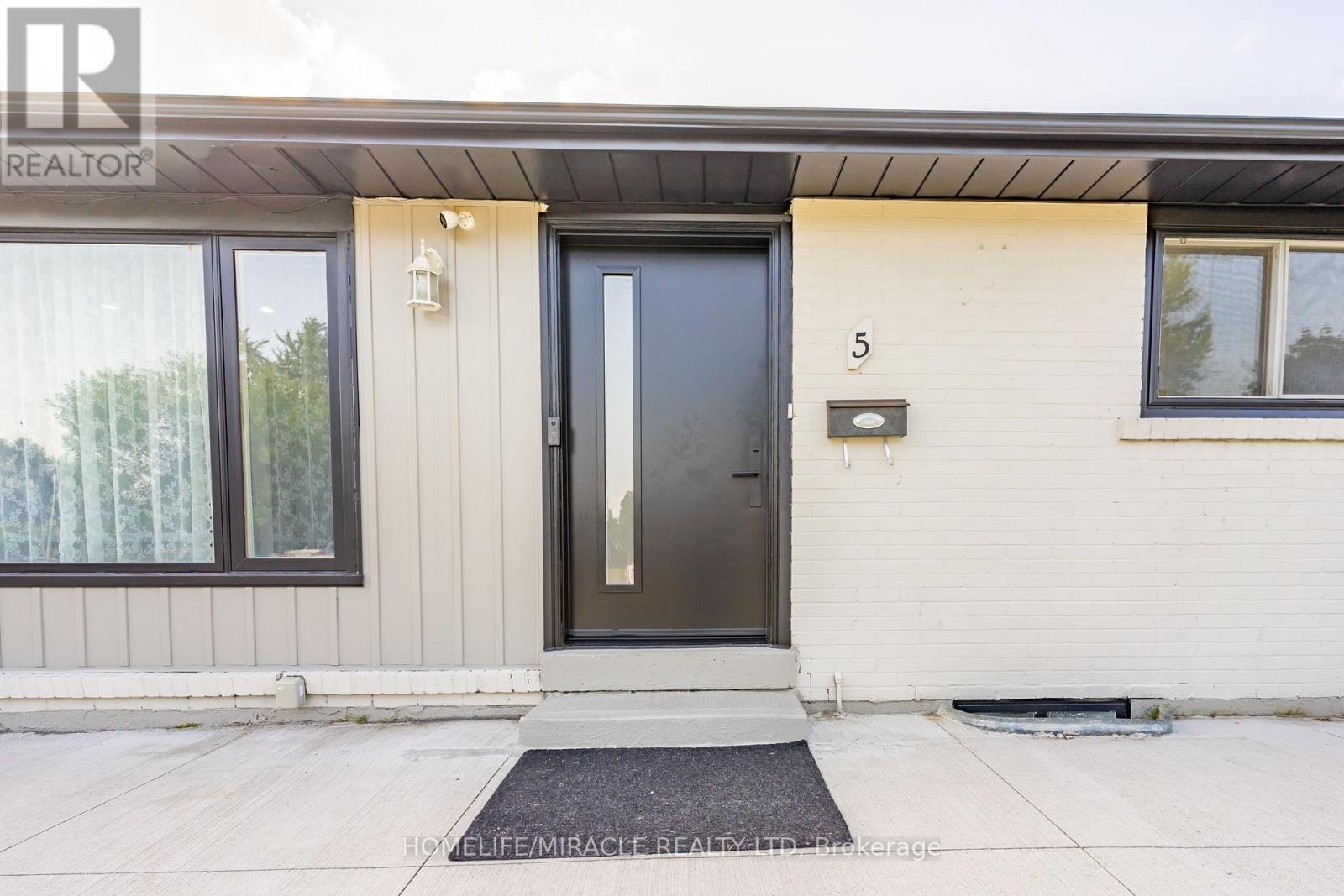5 Finsbury Drive Brampton, Ontario L6T 3R1
$899,900
Welcome To This Beautifully Renovated Move-In-Ready Detached Bungalow home -- a perfect blend of modern style and functional living. This upgraded corner end unit gem sits on a Premium 68.5 * 95 Ft offers 3 bedrooms , 1.5 bathrooms on the main floor. upgraded c end unit gem sits on a Premium 68.5 * 95 Ft offers 3 bedrooms , 2 bathrooms on the main floor. The modern kitchen is thoughtfully upgraded with extended cabinets and sleek quartz countertops, creating a perfect space for cooking and entertaining. Downstairs, You Will Find A Legal Basement Apartment Featuring 4 Bedrooms, 2 Bathrooms, A Private Driveway, Private Entrance, And Separate Laundry, Currently Rented For $2,700/Month Providing Immediate Income While Helping Offset Mortgage Costs. Additional Upgrades Includes Upgraded Electric Panel 200 Amps, Double Driveway, Heat Pump (2023), Furnace (2021), Attic (2021), Ecobee Smart Thermostat. This home truly offers the best of both worlds modern comfort for you and steady rental income potential. (id:61852)
Property Details
| MLS® Number | W12349774 |
| Property Type | Single Family |
| Neigbourhood | Bramalea |
| Community Name | Southgate |
| EquipmentType | Water Heater |
| Features | Carpet Free |
| ParkingSpaceTotal | 6 |
| RentalEquipmentType | Water Heater |
Building
| BathroomTotal | 4 |
| BedroomsAboveGround | 3 |
| BedroomsBelowGround | 4 |
| BedroomsTotal | 7 |
| Appliances | Water Heater, Dishwasher, Dryer, Stove, Washer, Refrigerator |
| ArchitecturalStyle | Bungalow |
| BasementFeatures | Apartment In Basement, Separate Entrance |
| BasementType | N/a |
| ConstructionStyleAttachment | Detached |
| CoolingType | Central Air Conditioning |
| ExteriorFinish | Brick |
| FlooringType | Hardwood, Laminate, Ceramic |
| FoundationType | Concrete |
| HalfBathTotal | 1 |
| HeatingFuel | Natural Gas |
| HeatingType | Heat Pump |
| StoriesTotal | 1 |
| SizeInterior | 1100 - 1500 Sqft |
| Type | House |
| UtilityWater | Municipal Water |
Parking
| No Garage |
Land
| Acreage | No |
| Sewer | Sanitary Sewer |
| SizeDepth | 95 Ft |
| SizeFrontage | 68 Ft ,7 In |
| SizeIrregular | 68.6 X 95 Ft |
| SizeTotalText | 68.6 X 95 Ft |
Rooms
| Level | Type | Length | Width | Dimensions |
|---|---|---|---|---|
| Basement | Bedroom | 2.87 m | 3.33 m | 2.87 m x 3.33 m |
| Basement | Bedroom | 3.07 m | 3.2 m | 3.07 m x 3.2 m |
| Basement | Living Room | 3.2 m | 6.32 m | 3.2 m x 6.32 m |
| Basement | Kitchen | 3.2 m | 6.32 m | 3.2 m x 6.32 m |
| Basement | Bedroom 4 | 3.96 m | 2.74 m | 3.96 m x 2.74 m |
| Basement | Bedroom 5 | 2.87 m | 3.2 m | 2.87 m x 3.2 m |
| Main Level | Living Room | 4.31 m | 6.88 m | 4.31 m x 6.88 m |
| Main Level | Dining Room | 4.31 m | 6.88 m | 4.31 m x 6.88 m |
| Main Level | Kitchen | 3.17 m | 2.9 m | 3.17 m x 2.9 m |
| Main Level | Great Room | 3.51 m | 2.9 m | 3.51 m x 2.9 m |
| Main Level | Bedroom 2 | 3.73 m | 2.78 m | 3.73 m x 2.78 m |
| Main Level | Bedroom 3 | 3.17 m | 2.78 m | 3.17 m x 2.78 m |
https://www.realtor.ca/real-estate/28744870/5-finsbury-drive-brampton-southgate-southgate
Interested?
Contact us for more information
Tayyeb Yasin
Salesperson
20-470 Chrysler Drive
Brampton, Ontario L6S 0C1



















































