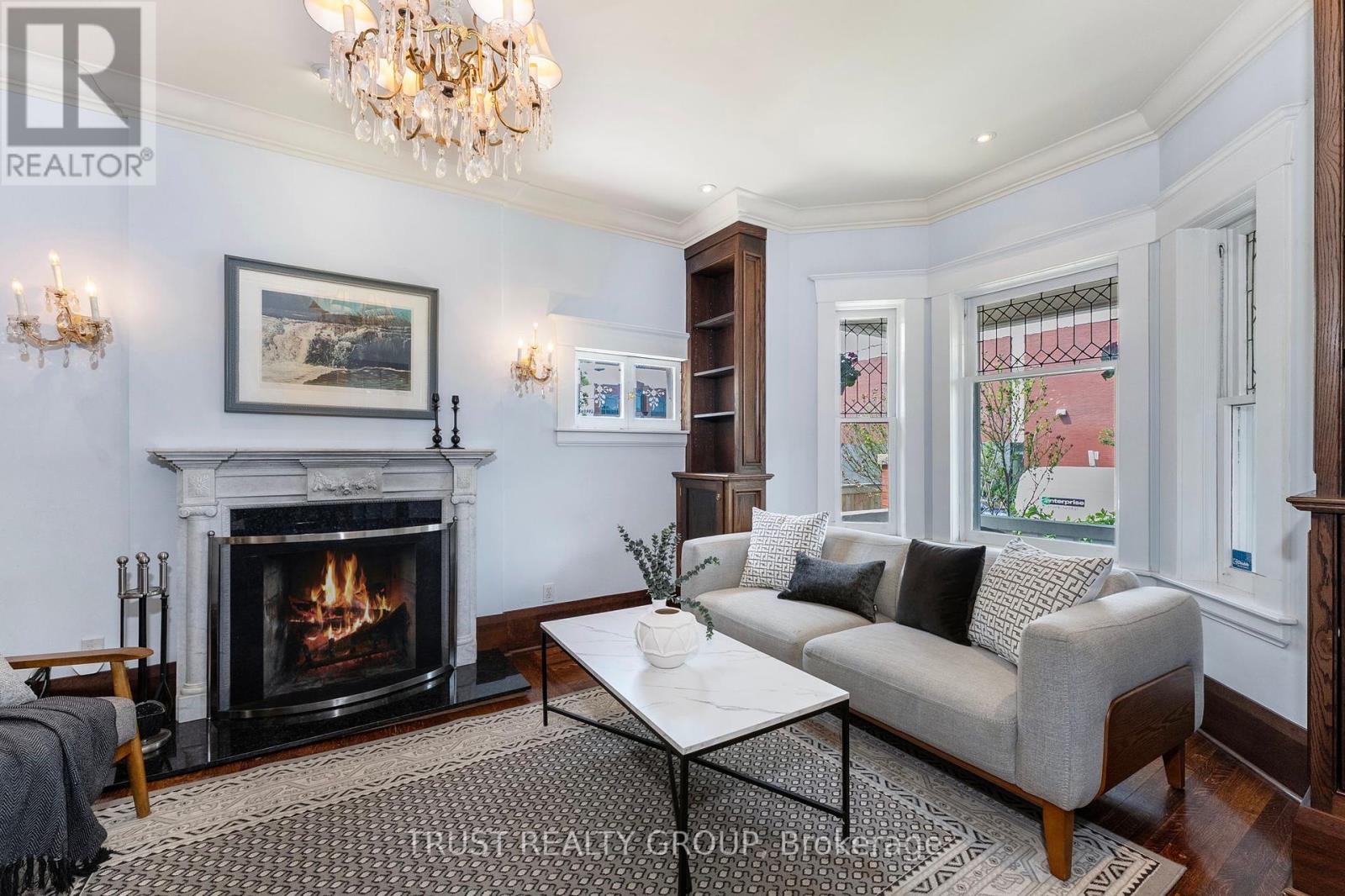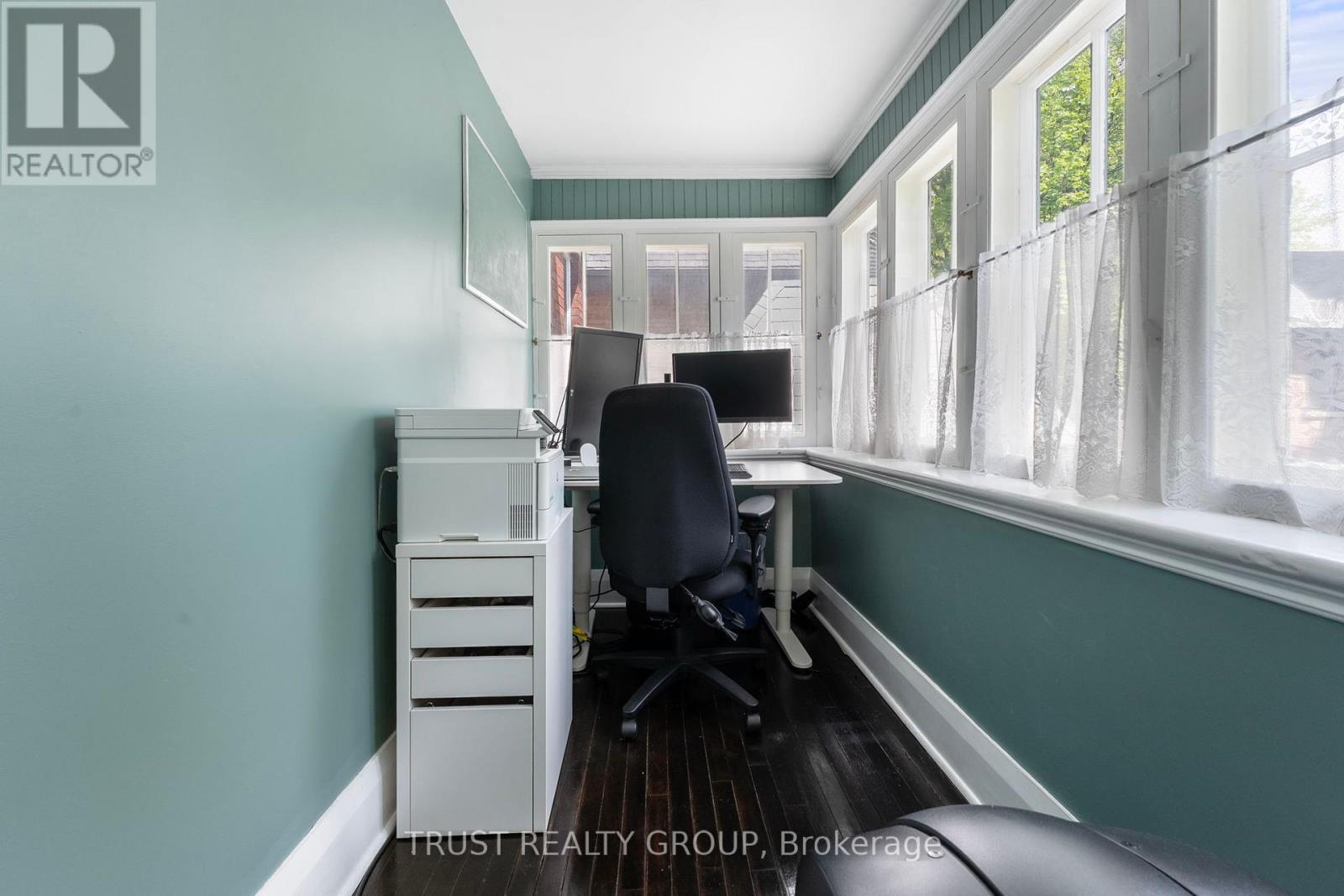5 Ellerbeck Street Toronto, Ontario M4K 2T6
$2,800,000
Offers Anytime! Don't wait any longer. Your Home is here! This Detached 3 Storey, 4+1 Bedroom, 4 Bathroom with Private 3-car Parking Home is located in the sought-after Playter Estates and Jackman Public School neigbourhood. The Home offers over 3,300 square feet of Living Space, a privately fenced, low maintenance Landscaped Back Yard, In-Law Suite with separate entrance and large Primary Bedroom with spacious 5-piece en-suite. The main floor features a classy Formal Dining Room, oversized Family Room with walk-out access to the backyard deck a cozy Living Room With Fireplace, and provides easy flow throughout the Main Floor. The Open Concept Kitchen features a high ceiling, Multiple Skylights and walk out access to the deck for convenience and is an entertainers dream. Walking distance to the Danforth, Trendy Shops, Restaurants, TTC And The Danforth Music Hall makes deciding where to go hard, but always exciting. Whether you are a family with young children, seeking a nanny space, looking to offset costs with the In-Law Suite, or have an older child or family member live with you, this is the perfect place to call Home. (id:61852)
Property Details
| MLS® Number | E12192583 |
| Property Type | Single Family |
| Neigbourhood | Toronto—Danforth |
| Community Name | Playter Estates-Danforth |
| ParkingSpaceTotal | 3 |
Building
| BathroomTotal | 4 |
| BedroomsAboveGround | 4 |
| BedroomsBelowGround | 1 |
| BedroomsTotal | 5 |
| Appliances | Blinds, Dishwasher, Dryer, Microwave, Oven, Stove, Washer, Window Coverings, Refrigerator |
| BasementFeatures | Apartment In Basement, Separate Entrance |
| BasementType | N/a |
| ConstructionStyleAttachment | Detached |
| ExteriorFinish | Brick |
| FireplacePresent | Yes |
| FlooringType | Carpeted, Hardwood |
| FoundationType | Block |
| HeatingFuel | Natural Gas |
| HeatingType | Forced Air |
| StoriesTotal | 3 |
| SizeInterior | 2500 - 3000 Sqft |
| Type | House |
| UtilityWater | Municipal Water |
Parking
| No Garage |
Land
| Acreage | No |
| Sewer | Sanitary Sewer |
| SizeDepth | 106 Ft ,4 In |
| SizeFrontage | 35 Ft |
| SizeIrregular | 35 X 106.4 Ft |
| SizeTotalText | 35 X 106.4 Ft |
Rooms
| Level | Type | Length | Width | Dimensions |
|---|---|---|---|---|
| Second Level | Bedroom 2 | 3.68 m | 5.39 m | 3.68 m x 5.39 m |
| Second Level | Bedroom 3 | 3.69 m | 4.33 m | 3.69 m x 4.33 m |
| Second Level | Bedroom 4 | 3.2 m | 3.56 m | 3.2 m x 3.56 m |
| Second Level | Sunroom | 4.57 m | 1.76 m | 4.57 m x 1.76 m |
| Third Level | Primary Bedroom | 4.45 m | 6.4 m | 4.45 m x 6.4 m |
| Basement | Living Room | 6.46 m | 4.2 m | 6.46 m x 4.2 m |
| Basement | Bedroom 5 | 3.44 m | 4.26 m | 3.44 m x 4.26 m |
| Main Level | Dining Room | 3.56 m | 5.21 m | 3.56 m x 5.21 m |
| Main Level | Family Room | 4.66 m | 6.49 m | 4.66 m x 6.49 m |
| Main Level | Kitchen | 3.35 m | 6.58 m | 3.35 m x 6.58 m |
| Main Level | Laundry Room | 2.25 m | 3.5 m | 2.25 m x 3.5 m |
Interested?
Contact us for more information
Christopher Grant Johnston
Salesperson
266 Roncesvalles Ave
Toronto, Ontario M6R 2M1
Danielle Suzanne Lee Bulario
Salesperson
266 Roncesvalles Ave
Toronto, Ontario M6R 2M1














































