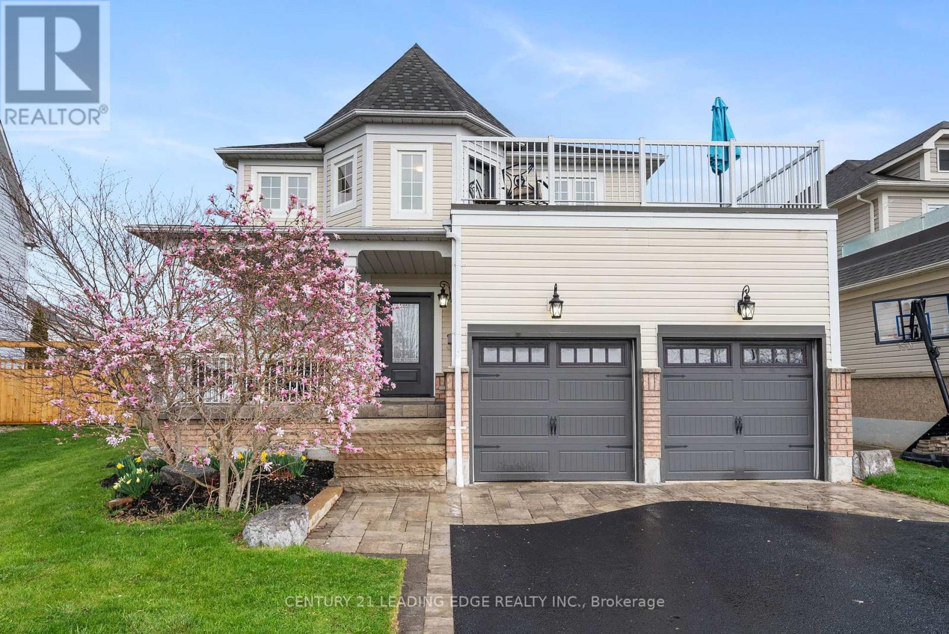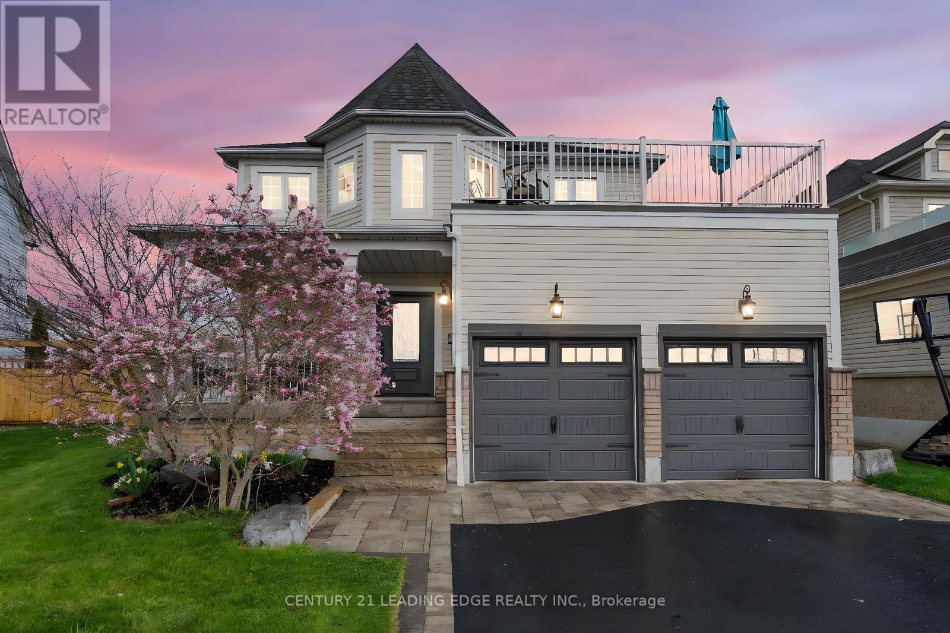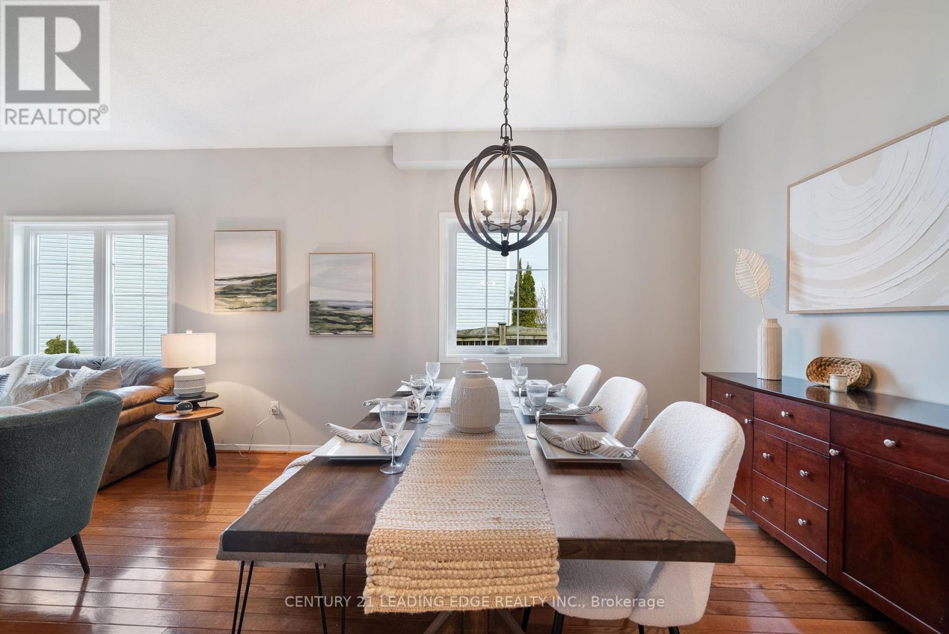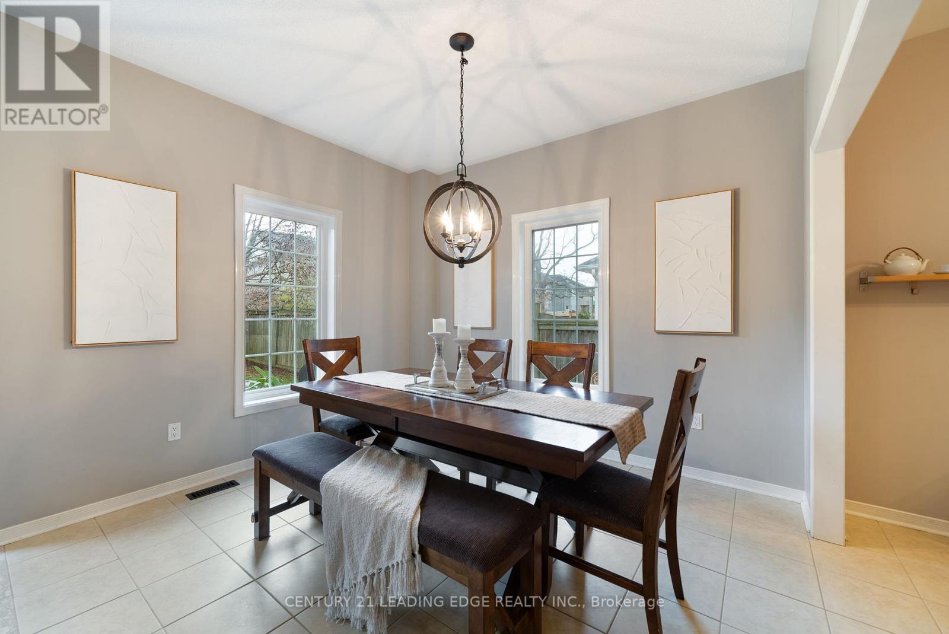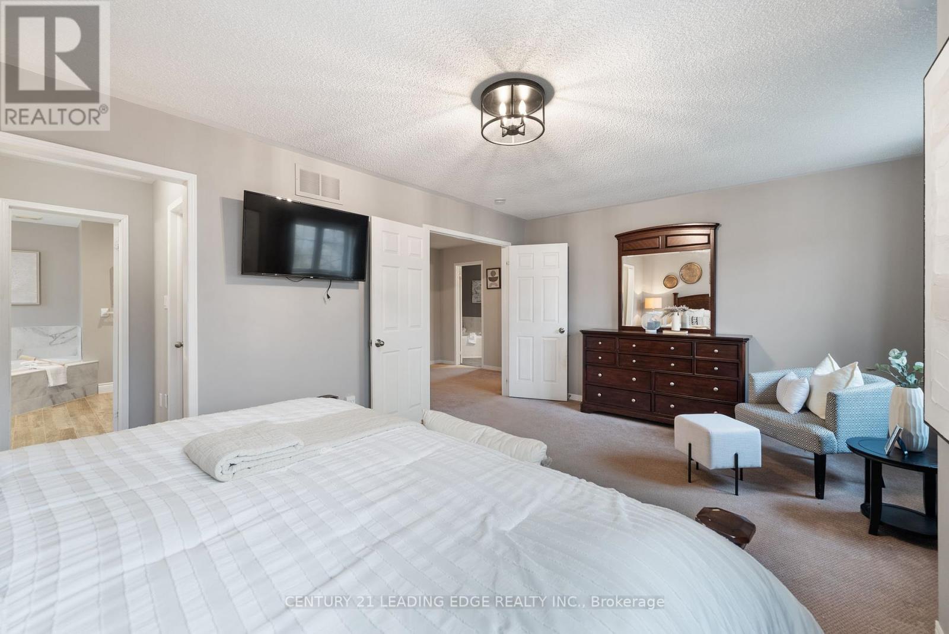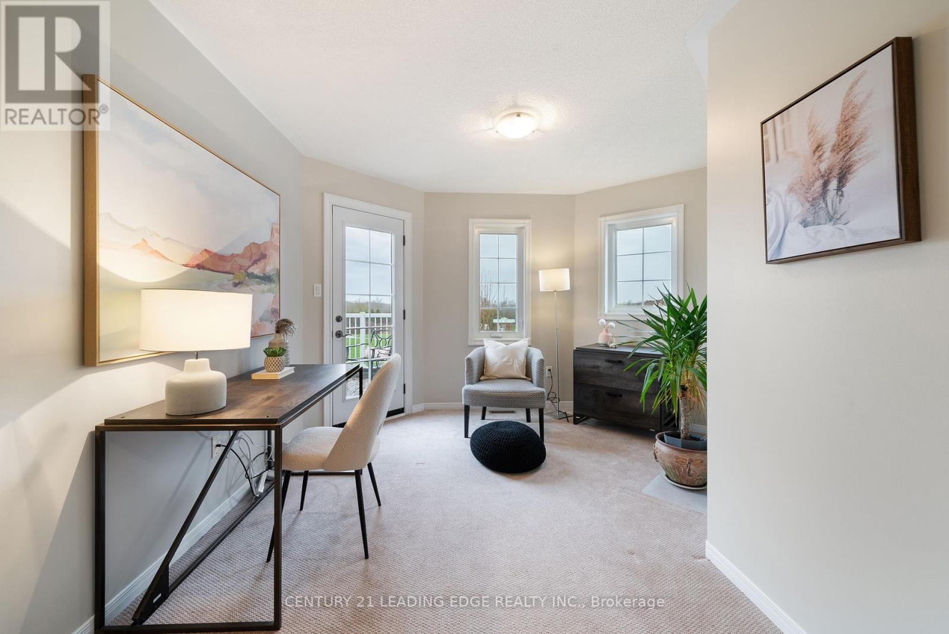5 Eggert Court Whitby, Ontario L1N 9X2
$1,449,900
VERY RARE OPPORTUNITY!! Spectacular Lake View! Welcome to the Crown Jewel of Whitby Shores! Tucked away in the Most Exclusive Court in the Whitby Shores Community! This RARE 4-bedroom Home With DEN sits on a Pie-Shaped lot 70' across the Back with Panoramic Lake, Park, and Greenbelt Views! Offering over 2,700 S/F of elegant living space with 9-ft ceilings! Walk-out From the Den to the Sundeck where you can enjoy Early Morning Coffee or sip on a glass of Wine while enjoying beautiful sunsets or the beautiful Lake View! Landscaped yard with Stone patio! Large covered porch with view of the lake and Park! . Enjoy hardwood floors, a very spacious eat-in kitchen with Pantry, and a full-height basement ready to finish. Steps to trails, Lake, Marina, GO Station, and School!. This is one of the most sought-after locations in all of Whitby! VERY RARE OPPORTUNITY!! Spectacular Lake View! NEW Windows 2018! Backyard Patio 2017! New Furnace 2018! Roof Re-shingled 2018! New Garage Doors 2018! (id:61852)
Open House
This property has open houses!
2:00 pm
Ends at:4:00 pm
Property Details
| MLS® Number | E12120183 |
| Property Type | Single Family |
| Community Name | Port Whitby |
| AmenitiesNearBy | Marina, Park |
| CommunityFeatures | Community Centre |
| Features | Flat Site, Conservation/green Belt |
| ParkingSpaceTotal | 6 |
| Structure | Patio(s), Porch |
| ViewType | Lake View |
Building
| BathroomTotal | 3 |
| BedroomsAboveGround | 4 |
| BedroomsTotal | 4 |
| Amenities | Fireplace(s) |
| Appliances | Water Heater, Garage Door Opener Remote(s) |
| BasementDevelopment | Unfinished |
| BasementType | Full (unfinished) |
| ConstructionStyleAttachment | Detached |
| CoolingType | Central Air Conditioning |
| ExteriorFinish | Vinyl Siding, Brick |
| FireplacePresent | Yes |
| FireplaceTotal | 1 |
| FlooringType | Ceramic, Hardwood |
| FoundationType | Concrete |
| HalfBathTotal | 1 |
| HeatingFuel | Natural Gas |
| HeatingType | Forced Air |
| StoriesTotal | 2 |
| SizeInterior | 2500 - 3000 Sqft |
| Type | House |
| UtilityWater | Municipal Water |
Parking
| Attached Garage | |
| Garage |
Land
| Acreage | No |
| FenceType | Fenced Yard |
| LandAmenities | Marina, Park |
| LandscapeFeatures | Landscaped |
| Sewer | Sanitary Sewer |
| SizeDepth | 125 Ft ,10 In |
| SizeFrontage | 42 Ft ,9 In |
| SizeIrregular | 42.8 X 125.9 Ft |
| SizeTotalText | 42.8 X 125.9 Ft |
| SurfaceWater | Lake/pond |
| ZoningDescription | Residential |
Rooms
| Level | Type | Length | Width | Dimensions |
|---|---|---|---|---|
| Second Level | Primary Bedroom | 5.72 m | 3.92 m | 5.72 m x 3.92 m |
| Second Level | Bedroom 2 | 4.51 m | 3.05 m | 4.51 m x 3.05 m |
| Second Level | Bedroom 3 | 4.16 m | 3.2 m | 4.16 m x 3.2 m |
| Second Level | Bedroom 4 | 3.32 m | 3.07 m | 3.32 m x 3.07 m |
| Second Level | Den | 4.01 m | 3.65 m | 4.01 m x 3.65 m |
| Ground Level | Kitchen | 4.47 m | 3.03 m | 4.47 m x 3.03 m |
| Ground Level | Eating Area | 3.53 m | 3.48 m | 3.53 m x 3.48 m |
| Ground Level | Family Room | 5.08 m | 4.4 m | 5.08 m x 4.4 m |
| Ground Level | Living Room | 4.07 m | 3.28 m | 4.07 m x 3.28 m |
| Ground Level | Dining Room | 4.07 m | 3.28 m | 4.07 m x 3.28 m |
https://www.realtor.ca/real-estate/28251114/5-eggert-court-whitby-port-whitby-port-whitby
Interested?
Contact us for more information
David J. Beaton
Salesperson
408 Dundas St West
Whitby, Ontario L1N 2M7
