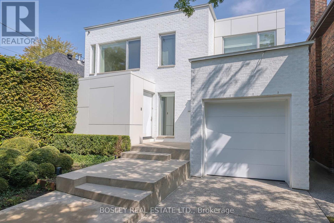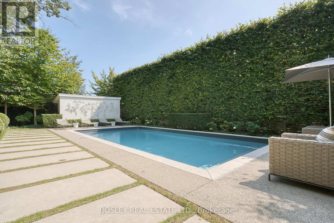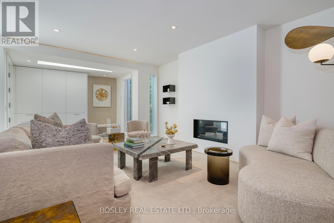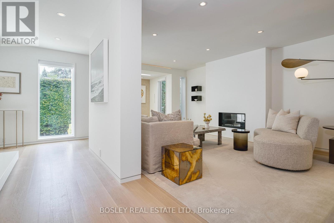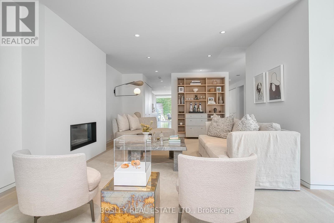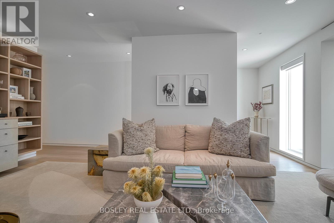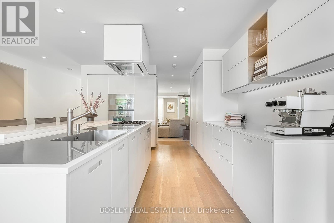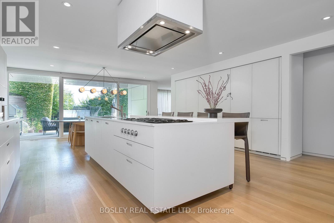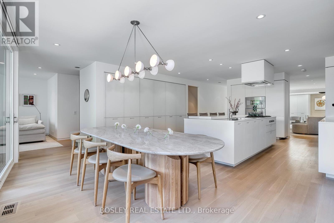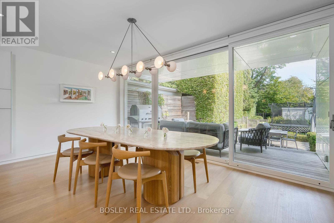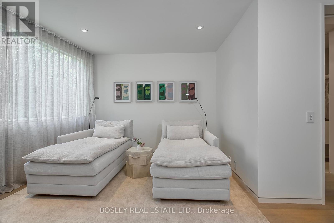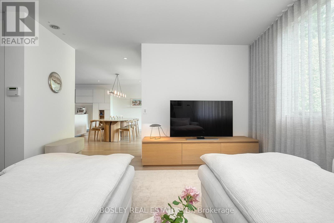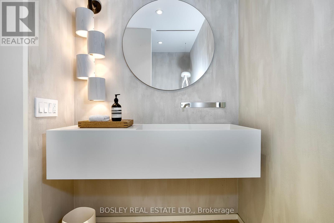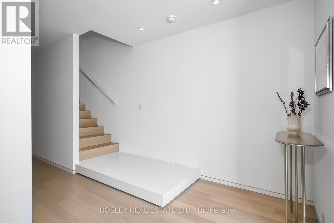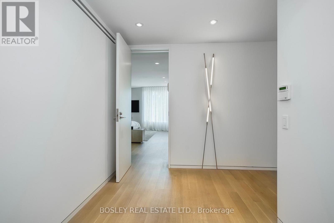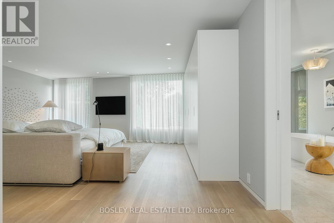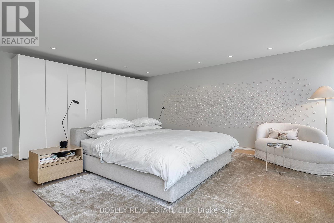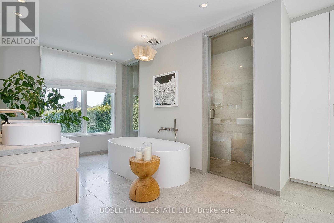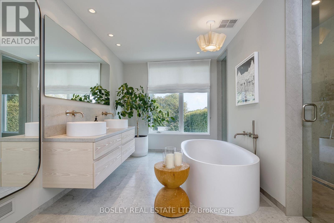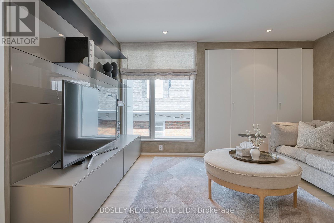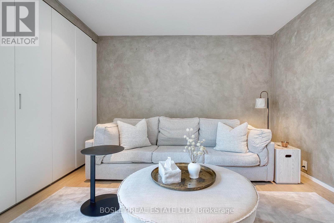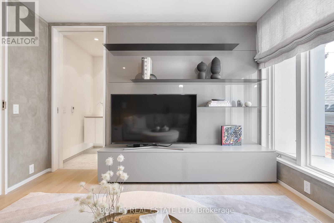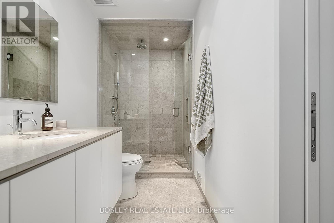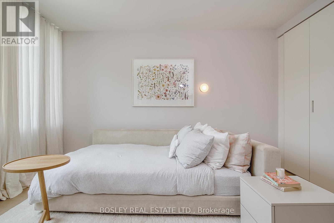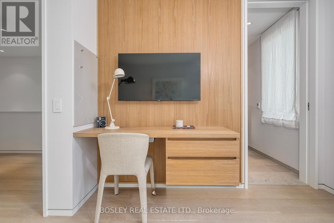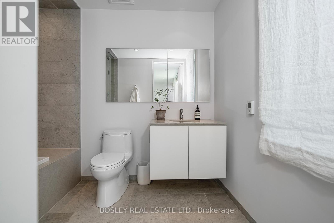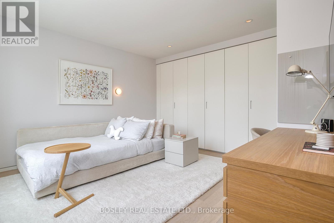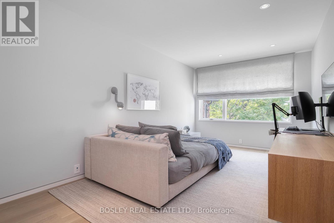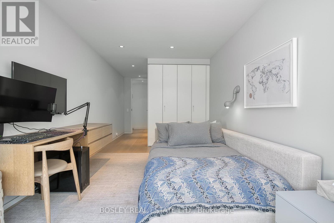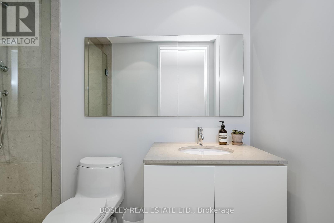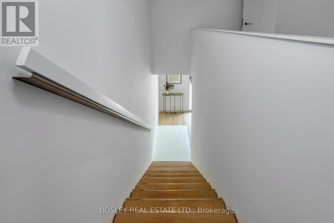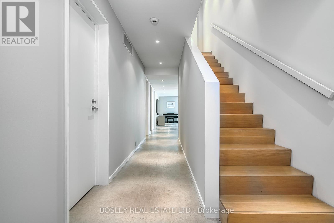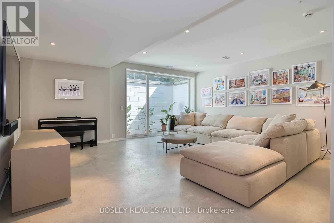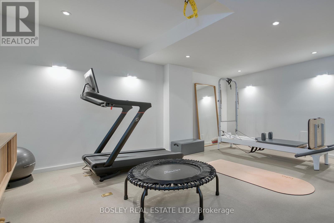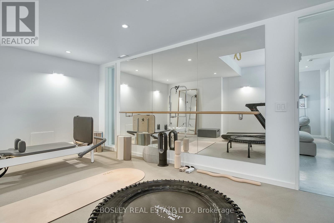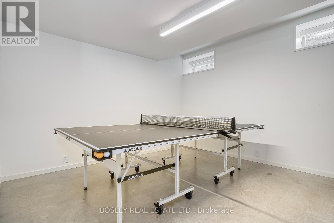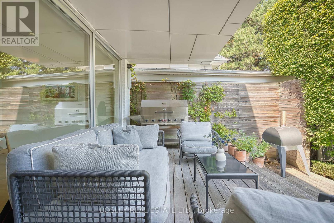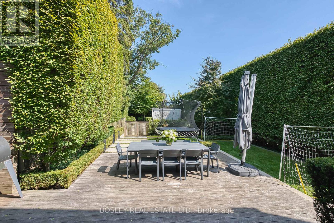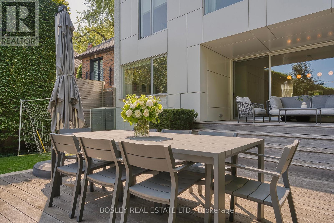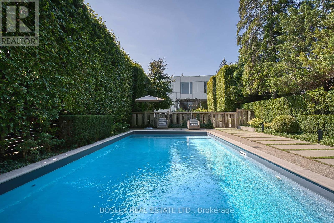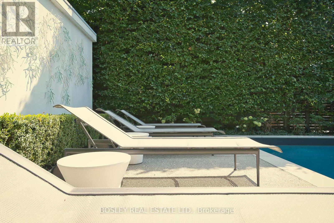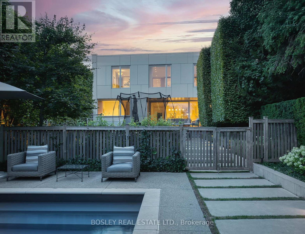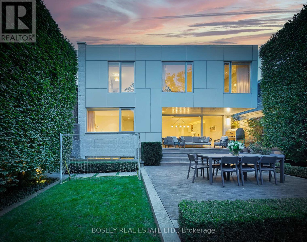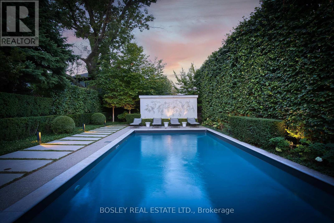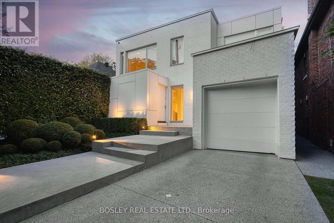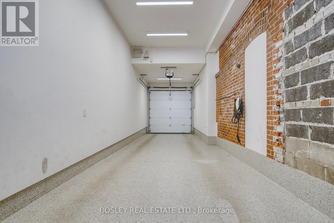5 Edgecombe Avenue Toronto, Ontario M5N 2X1
$6,499,000
This exceptional custom residence, designed by acclaimed architect Cindy Rendely and decorated by Ashley Botten, blends modern architecture with serene, sophisticated living. Surrounded by soaring beech trees for complete privacy, the detached home features clean lines, a calming palette, and seamless indoor-outdoor flow. The welcoming foyer with built-in storage and refined craftmanship sets the tone. White oak floors lead to a tranquil living room with a sleek gas fireplace, while a discreet powder room finished with lime wash walls shows the attention to detail. The cozy family/TV room overlooks the landscaped backyard, and the chef's kitchen is the heart of the home, boasting Poliform cabinetry, Gaggenau appliances, a generous island, and an open dining space. Expansive sliding doors open to a remarkable outdoor retreat. Designed by Coivic, the backyard is an entertainer's dream: a 32-foot swimming pool, stylish lounge deck, outdoor dining, lush lawn, and a fully equipped pool house. A built-in two-car garage with EV charger and private drive accommodate four vehicles with direct interior access. Upstairs, four bedrooms each feature ensuite baths with heated floors and custom custom closets. The spacious primary suite offers: two walls of closets, a spa-like ensuite with steam shower, soaker tub, and double vanity-pure indulgence. Technology enhances comfort with room-by-room lighting and window control. The lower level features heated polished concrete floors, a large recreation room, guest/nanny suite, and a fully equipped gym with mirrored walls, barre, and space for equipment. Perfectly located near top schools and major transit, this thoughtfully curated home in the heart of Caribou Park offers a rare opportunity for modern luxury. (id:61852)
Property Details
| MLS® Number | C12395636 |
| Property Type | Single Family |
| Neigbourhood | North York |
| Community Name | Bedford Park-Nortown |
| AmenitiesNearBy | Hospital, Park, Place Of Worship, Public Transit |
| Features | Carpet Free, Sump Pump |
| ParkingSpaceTotal | 4 |
| PoolType | Inground Pool |
| Structure | Deck, Porch, Outbuilding |
Building
| BathroomTotal | 7 |
| BedroomsAboveGround | 4 |
| BedroomsBelowGround | 1 |
| BedroomsTotal | 5 |
| Amenities | Fireplace(s), Separate Heating Controls |
| Appliances | Garage Door Opener Remote(s), Oven - Built-in, Range, Water Heater, Cooktop, Dishwasher, Dryer, Freezer, Hood Fan, Oven, Washer, Refrigerator |
| BasementDevelopment | Finished |
| BasementType | Full (finished) |
| ConstructionStyleAttachment | Detached |
| CoolingType | Central Air Conditioning |
| ExteriorFinish | Brick, Steel |
| FireProtection | Alarm System, Monitored Alarm, Security System, Smoke Detectors |
| FireplacePresent | Yes |
| FlooringType | Tile, Cushion/lino/vinyl, Concrete, Hardwood |
| FoundationType | Concrete |
| HalfBathTotal | 2 |
| HeatingFuel | Natural Gas |
| HeatingType | Forced Air |
| StoriesTotal | 2 |
| SizeInterior | 3000 - 3500 Sqft |
| Type | House |
| UtilityWater | Municipal Water |
Parking
| Garage |
Land
| Acreage | No |
| FenceType | Fenced Yard |
| LandAmenities | Hospital, Park, Place Of Worship, Public Transit |
| LandscapeFeatures | Landscaped |
| Sewer | Sanitary Sewer |
| SizeDepth | 190 Ft |
| SizeFrontage | 38 Ft |
| SizeIrregular | 38 X 190 Ft |
| SizeTotalText | 38 X 190 Ft |
Rooms
| Level | Type | Length | Width | Dimensions |
|---|---|---|---|---|
| Second Level | Primary Bedroom | 6.07 m | 5.89 m | 6.07 m x 5.89 m |
| Second Level | Bedroom 2 | 4.11 m | 3.43 m | 4.11 m x 3.43 m |
| Second Level | Bedroom 3 | 3.91 m | 3.84 m | 3.91 m x 3.84 m |
| Second Level | Bedroom 4 | 4.95 m | 3.05 m | 4.95 m x 3.05 m |
| Lower Level | Exercise Room | 5.41 m | 3.68 m | 5.41 m x 3.68 m |
| Lower Level | Bedroom | 3.84 m | 3.68 m | 3.84 m x 3.68 m |
| Lower Level | Laundry Room | 6.1 m | 2.44 m | 6.1 m x 2.44 m |
| Lower Level | Utility Room | 3.68 m | 2.46 m | 3.68 m x 2.46 m |
| Lower Level | Recreational, Games Room | 5.54 m | 4.98 m | 5.54 m x 4.98 m |
| Main Level | Foyer | 3.05 m | 1.91 m | 3.05 m x 1.91 m |
| Main Level | Living Room | 5.72 m | 3.86 m | 5.72 m x 3.86 m |
| Main Level | Kitchen | 5.28 m | 4.95 m | 5.28 m x 4.95 m |
| Main Level | Dining Room | 5.28 m | 3.23 m | 5.28 m x 3.23 m |
| Main Level | Family Room | 4.06 m | 3.4 m | 4.06 m x 3.4 m |
Interested?
Contact us for more information
Justine Fowler
Salesperson
1108 Queen Street West
Toronto, Ontario M6J 1H9
