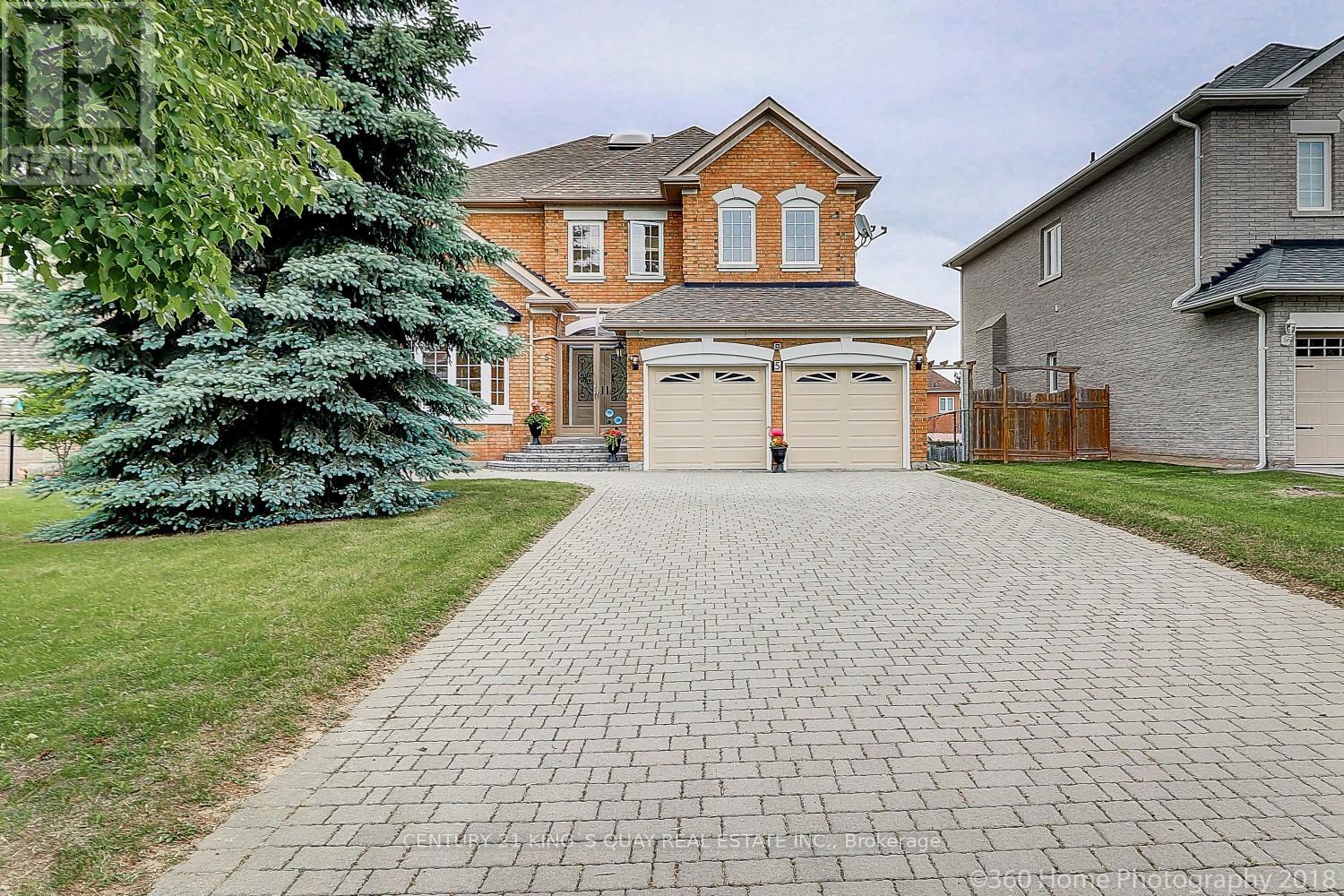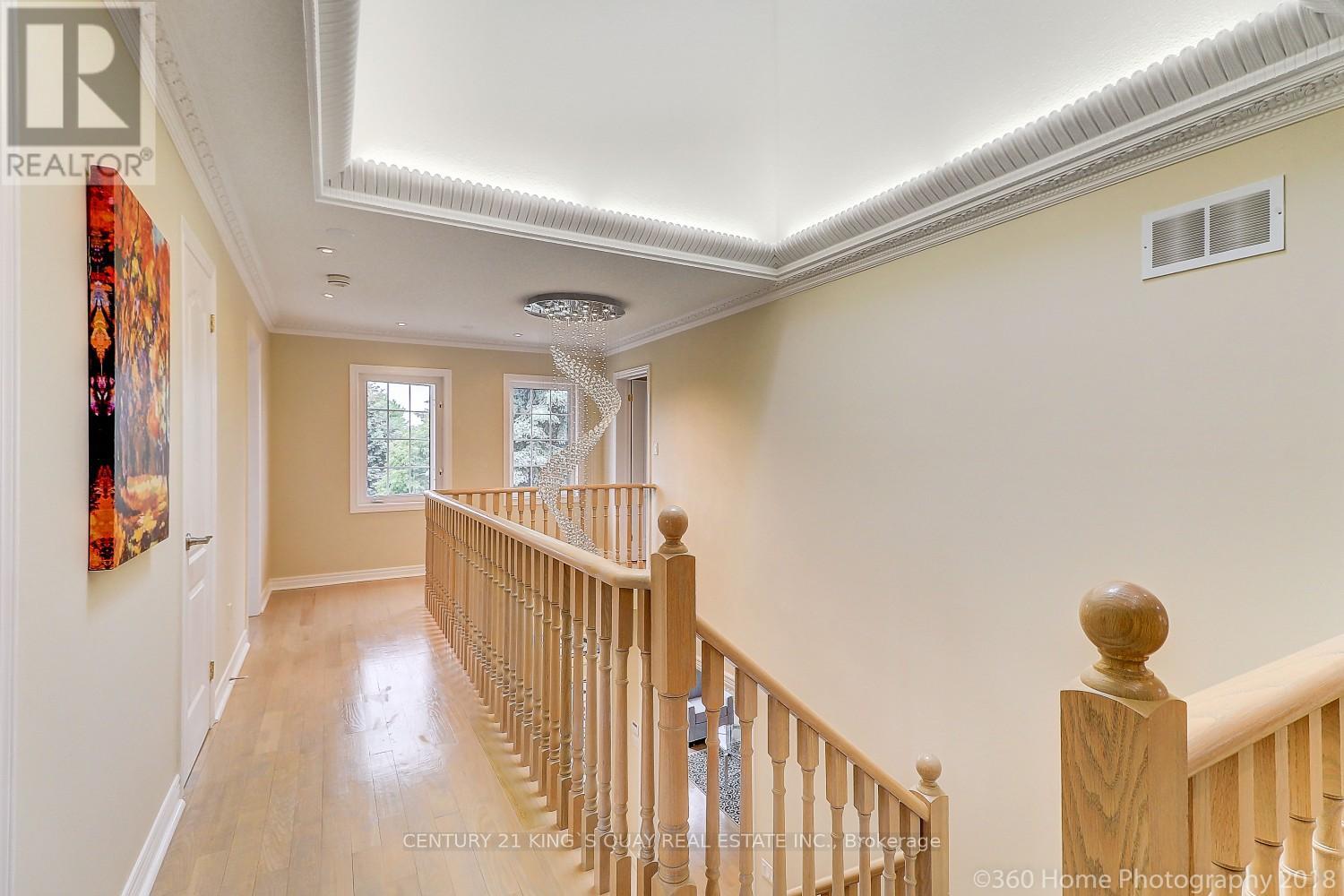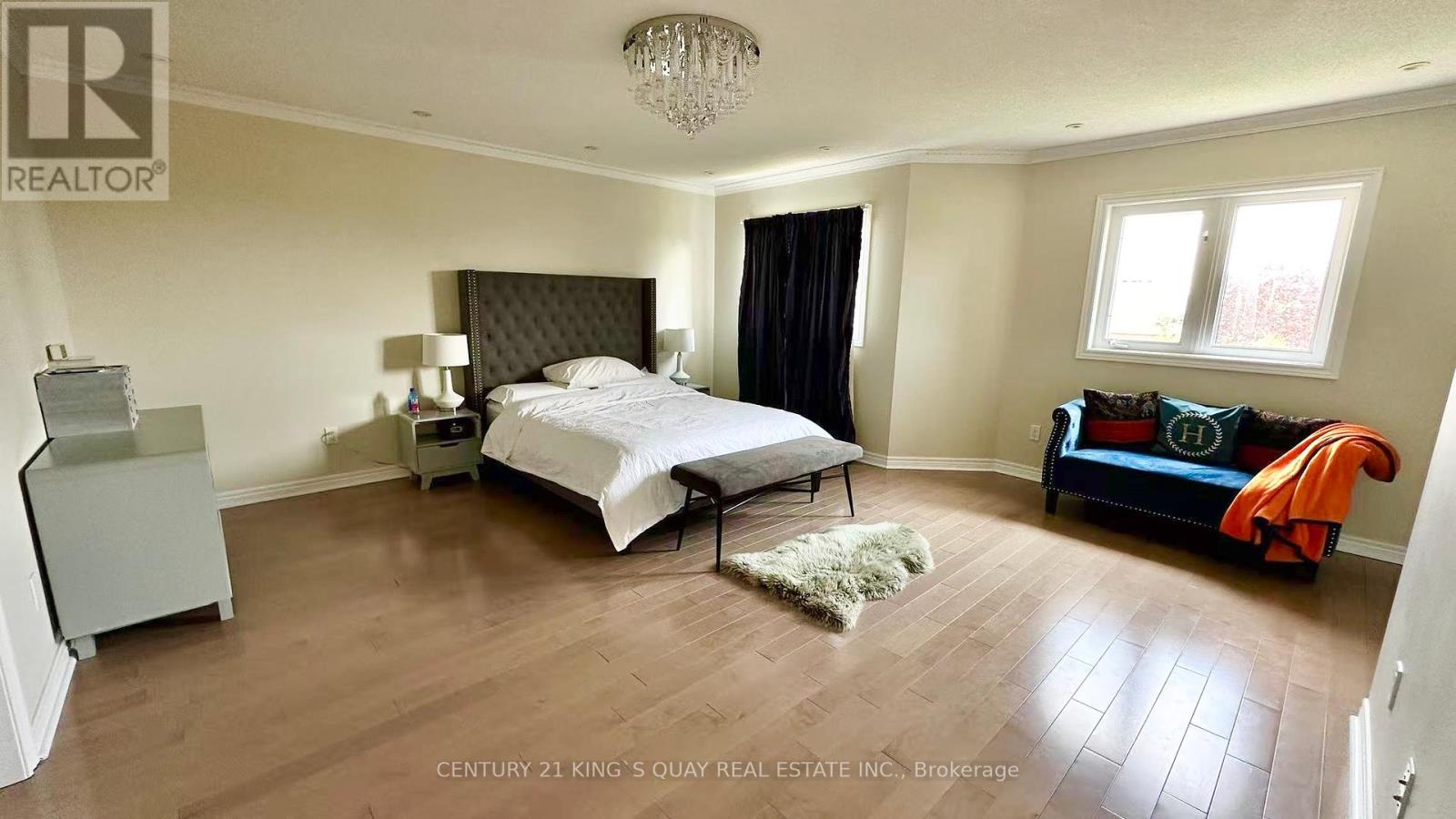5 Earl Grey Court Richmond Hill, Ontario L4B 4E8
$2,680,000
Spectacular 2 Storey W/ Lovely Skylight In Bayview Hill. Rare 163 Feet Deep Premium Lot. Additional 200K Upgrade. 15 Crystal Lights. Modern Granite Kitchen with large private area of W/O Sundeck. Full house with beautiful and unique Crown moulding. Jacuzzi and Heated floor In The Master Br. Mirrored Wet Bar In The Basement, Gorgeous Walk-Out Bsmt W/ Rec Rm, Irresistible Landscaped Garden W/ Deck, Close To Park, Bayview Secondary School, Restaurant, Supermarket, Plaza, Highway 404, Bus Station And Go Train Station. (id:61852)
Property Details
| MLS® Number | N12156390 |
| Property Type | Single Family |
| Community Name | Bayview Hill |
| AmenitiesNearBy | Public Transit, Park, Schools |
| ParkingSpaceTotal | 8 |
Building
| BathroomTotal | 5 |
| BedroomsAboveGround | 4 |
| BedroomsBelowGround | 1 |
| BedroomsTotal | 5 |
| Age | 16 To 30 Years |
| Appliances | Central Vacuum, Dishwasher, Dryer, Hood Fan, Stove, Washer, Refrigerator |
| BasementDevelopment | Finished |
| BasementFeatures | Walk Out |
| BasementType | N/a (finished) |
| ConstructionStyleAttachment | Detached |
| CoolingType | Central Air Conditioning |
| ExteriorFinish | Brick |
| FireplacePresent | Yes |
| FlooringType | Laminate, Hardwood |
| FoundationType | Unknown |
| HalfBathTotal | 1 |
| HeatingFuel | Natural Gas |
| HeatingType | Forced Air |
| StoriesTotal | 2 |
| SizeInterior | 2500 - 3000 Sqft |
| Type | House |
| UtilityWater | Municipal Water |
Parking
| Attached Garage | |
| Garage |
Land
| Acreage | No |
| LandAmenities | Public Transit, Park, Schools |
| Sewer | Sanitary Sewer |
| SizeDepth | 163 Ft ,6 In |
| SizeFrontage | 49 Ft ,6 In |
| SizeIrregular | 49.5 X 163.5 Ft |
| SizeTotalText | 49.5 X 163.5 Ft |
Rooms
| Level | Type | Length | Width | Dimensions |
|---|---|---|---|---|
| Second Level | Primary Bedroom | 6.63 m | 5.19 m | 6.63 m x 5.19 m |
| Second Level | Bedroom 2 | 3.33 m | 3.31 m | 3.33 m x 3.31 m |
| Second Level | Bedroom 3 | 3.35 m | 3.32 m | 3.35 m x 3.32 m |
| Second Level | Bedroom 4 | 3.66 m | 3.64 m | 3.66 m x 3.64 m |
| Basement | Bedroom 5 | 3.19 m | 3.17 m | 3.19 m x 3.17 m |
| Basement | Media | 3.9 m | 3.47 m | 3.9 m x 3.47 m |
| Basement | Recreational, Games Room | 10.4 m | 5.14 m | 10.4 m x 5.14 m |
| Ground Level | Living Room | 5.11 m | 3.65 m | 5.11 m x 3.65 m |
| Ground Level | Dining Room | 4.03 m | 3.65 m | 4.03 m x 3.65 m |
| Ground Level | Family Room | 3.91 m | 3.33 m | 3.91 m x 3.33 m |
| Ground Level | Library | 3.31 m | 2.78 m | 3.31 m x 2.78 m |
| Ground Level | Kitchen | 5.4 m | 4 m | 5.4 m x 4 m |
Interested?
Contact us for more information
Patty Pan
Salesperson
7303 Warden Ave #101
Markham, Ontario L3R 5Y6


















