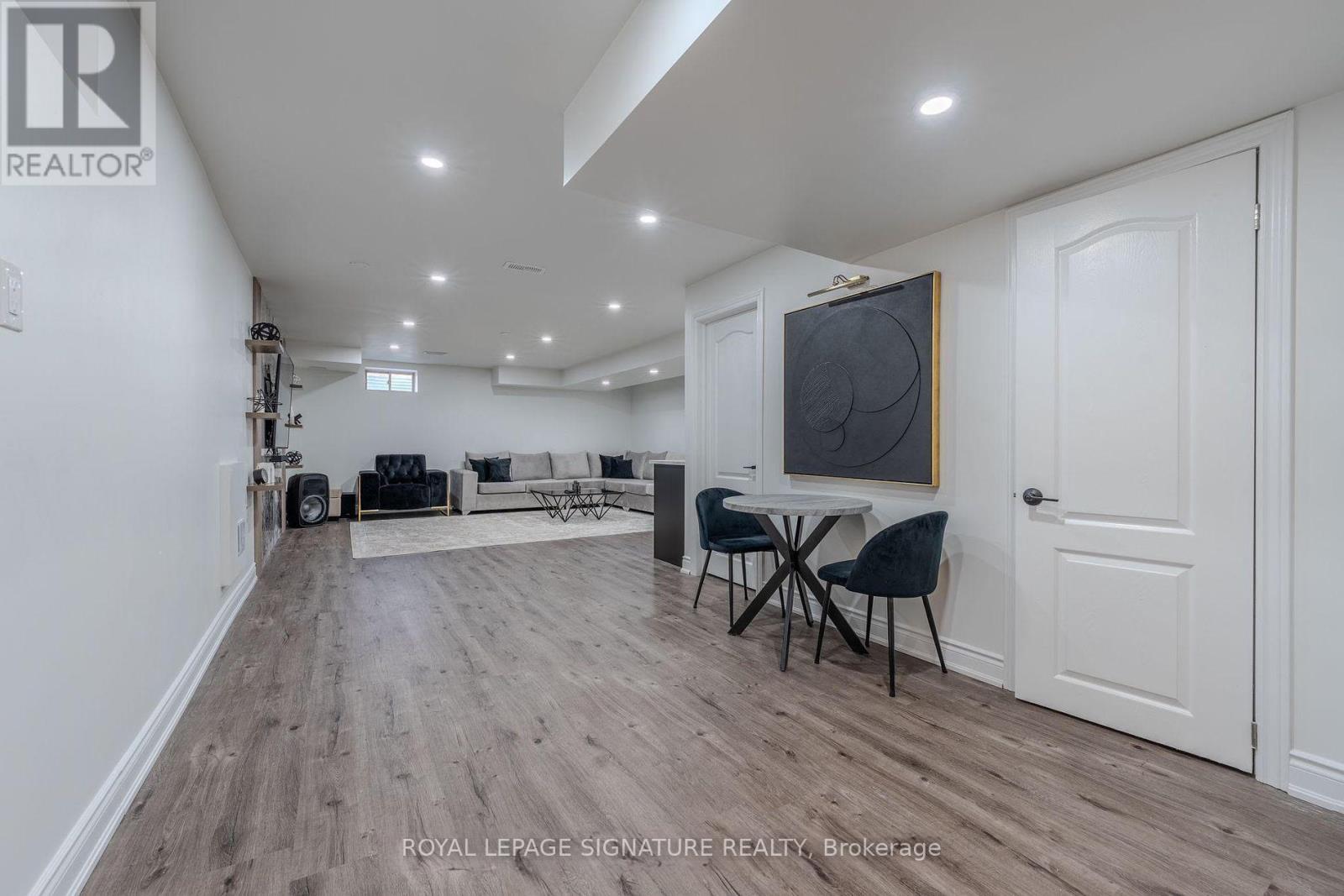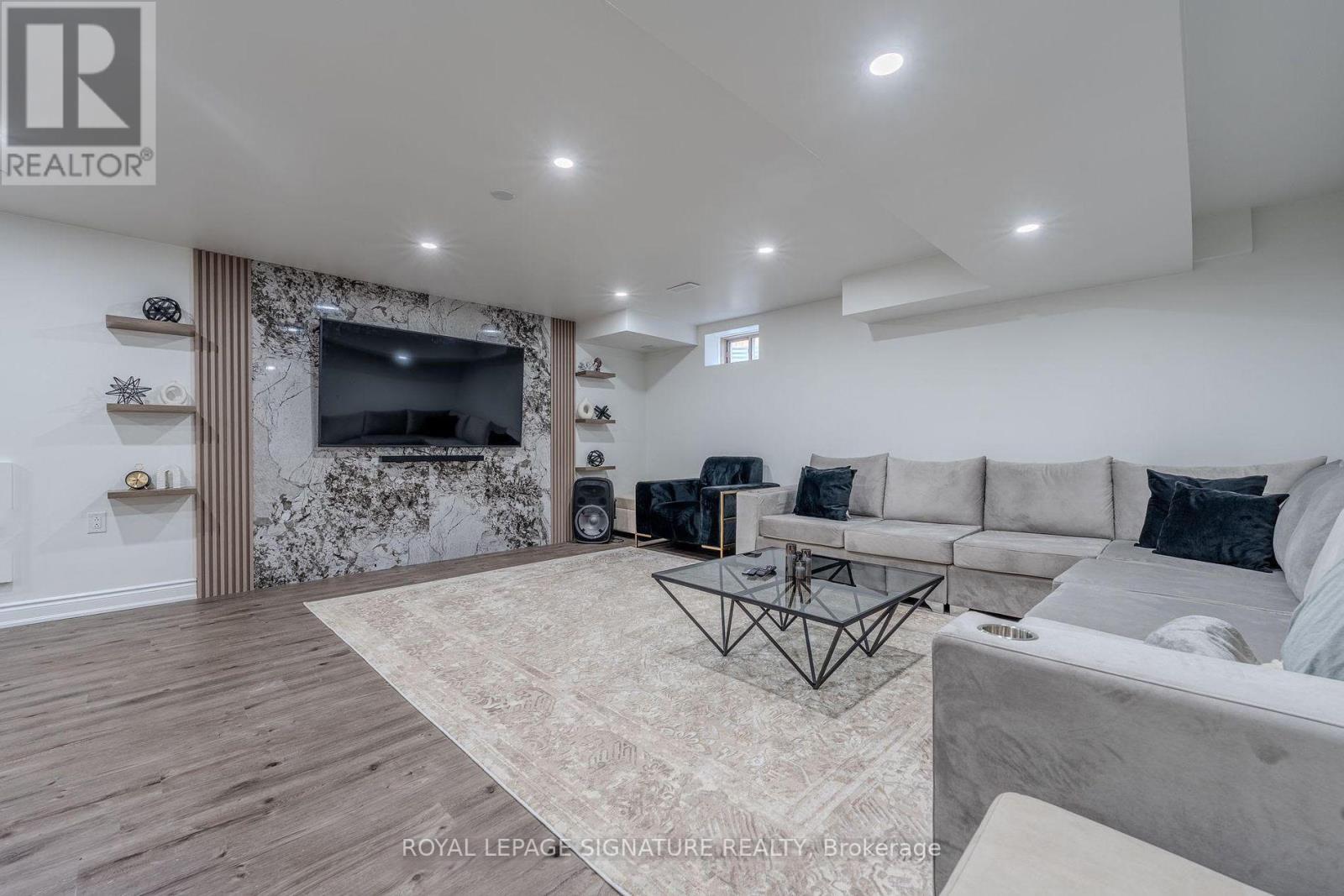5 Drizzel Crescent Richmond Hill, Ontario L4E 0G9
$4,000 Monthly
Brand New Luxury Semi-Detached Home in a Prime Oak Ridges Location! Bright and Spacious 4 Bedrooms with 4 Bathrooms, Including a Finished Basement Offering Extra Living Space. Located in a High-Demand Family-Friendly Community, This Home Features an Elegant and Functional Layout with Quality Finishes Throughout. Enjoy 9ft Ceilings on the Main Floor, a Large Contemporary Kitchen with Granite Island, and Direct Access to the Garage. Walk Out to a Beautiful, Private Backyard - Perfect for Relaxing or Entertaining. Includes Central Vacuum System for Added Convenience. Top Schools Nearby: St. Andrew's College, St. Anne's School, P.A.C.E. for Gifted Education. Easy Access to Hwy 400/404, Yonge St, New Community Centre & Library. (id:61852)
Property Details
| MLS® Number | N12117113 |
| Property Type | Single Family |
| Community Name | Oak Ridges |
| AmenitiesNearBy | Park |
| Features | In Suite Laundry |
| ParkingSpaceTotal | 1 |
Building
| BathroomTotal | 4 |
| BedroomsAboveGround | 4 |
| BedroomsTotal | 4 |
| Age | 0 To 5 Years |
| Appliances | Garage Door Opener Remote(s), Central Vacuum |
| BasementDevelopment | Finished |
| BasementType | N/a (finished) |
| ConstructionStyleAttachment | Semi-detached |
| CoolingType | Central Air Conditioning |
| ExteriorFinish | Brick |
| FireplacePresent | Yes |
| FoundationType | Unknown |
| HalfBathTotal | 2 |
| HeatingFuel | Natural Gas |
| HeatingType | Forced Air |
| StoriesTotal | 2 |
| SizeInterior | 2000 - 2500 Sqft |
| Type | House |
| UtilityWater | Municipal Water |
Parking
| Attached Garage | |
| Garage |
Land
| Acreage | No |
| LandAmenities | Park |
| Sewer | Sanitary Sewer |
Rooms
| Level | Type | Length | Width | Dimensions |
|---|---|---|---|---|
| Second Level | Primary Bedroom | 5.49 m | 3.78 m | 5.49 m x 3.78 m |
| Second Level | Bedroom 2 | 3.36 m | 3.04 m | 3.36 m x 3.04 m |
| Second Level | Bedroom 3 | 3.72 m | 2.69 m | 3.72 m x 2.69 m |
| Second Level | Bedroom 4 | 3.36 m | 2.69 m | 3.36 m x 2.69 m |
| Main Level | Family Room | 5.48 m | 3.05 m | 5.48 m x 3.05 m |
| Main Level | Kitchen | 6.09 m | 2.65 m | 6.09 m x 2.65 m |
| Main Level | Living Room | 5.81 m | 3.5 m | 5.81 m x 3.5 m |
| Main Level | Dining Room | 5.82 m | 3.36 m | 5.82 m x 3.36 m |
https://www.realtor.ca/real-estate/28244543/5-drizzel-crescent-richmond-hill-oak-ridges-oak-ridges
Interested?
Contact us for more information
Hamam Alsamel
Salesperson
8 Sampson Mews Suite 201 The Shops At Don Mills
Toronto, Ontario M3C 0H5
































