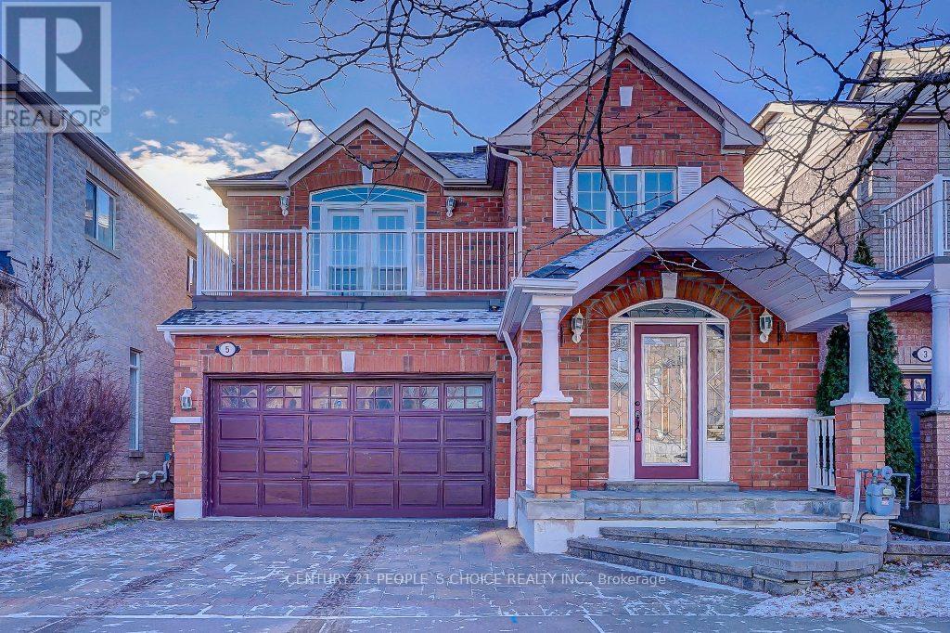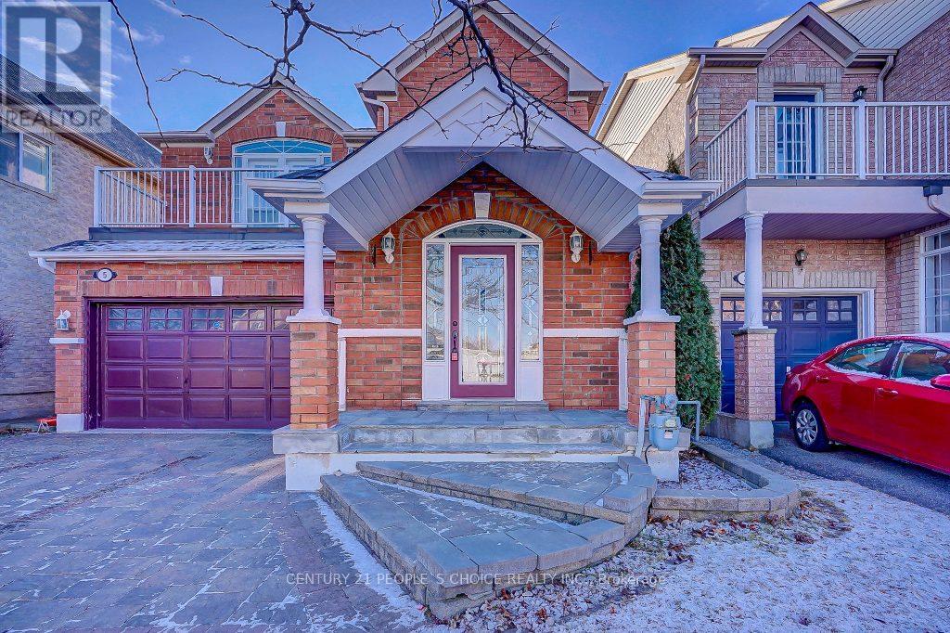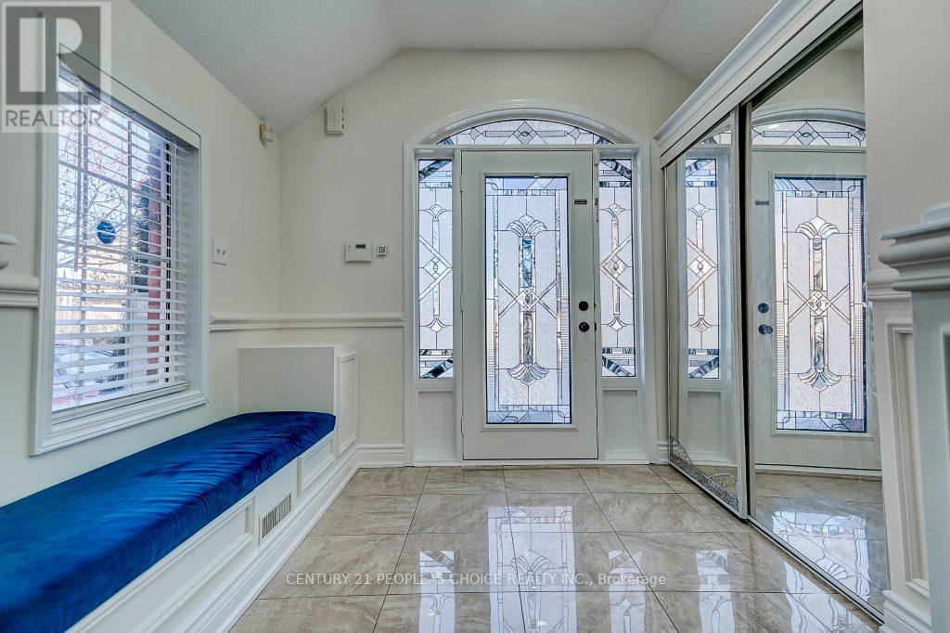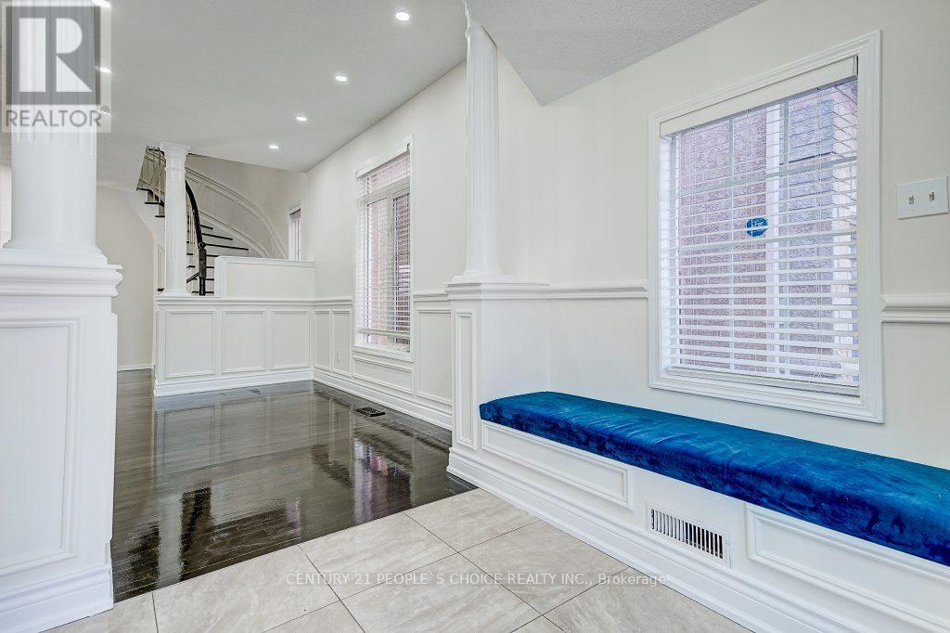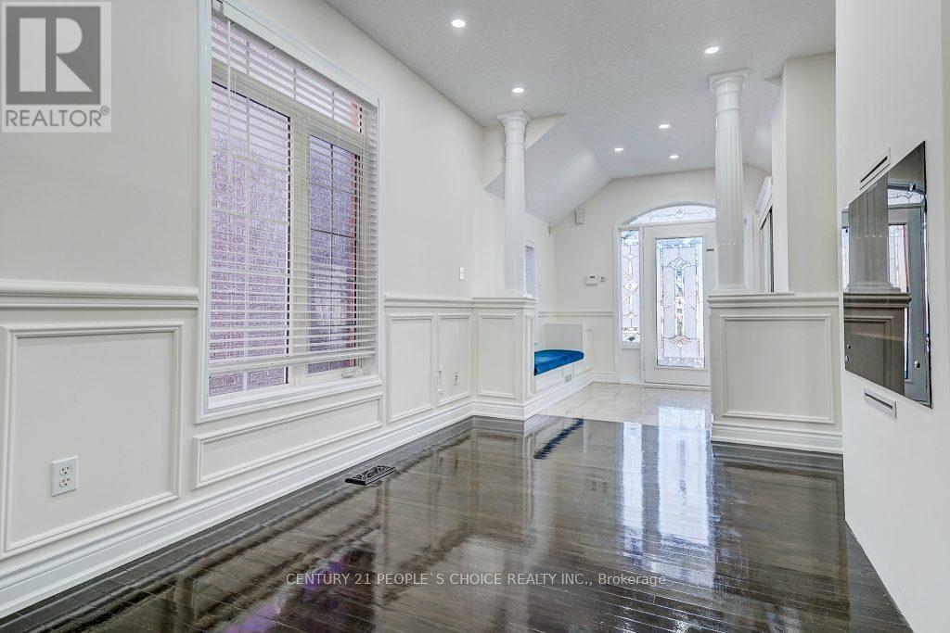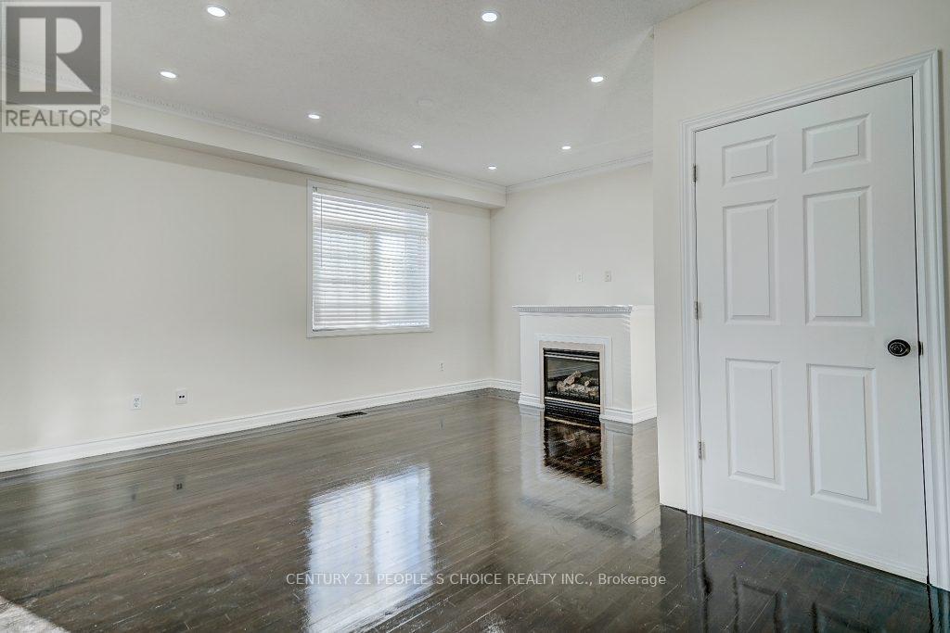5 Dent Street Ajax, Ontario L1T 4E8
$1,278,500
Beautiful and Stunning detached 2 Storey with 4+2 Bed & 3+1 Bath Located In A Family Oriented Neighborhood. Finished Basement, Freshly Painted, Pot Lights, Gleaming Hardwood Floors. Marble Flooring In Foyer With B/I Bench, Oak Stairs With Iron Spindles. Access To Garage From Home, All Brick, Fenced Private Backyard, Master Bedroom With W/I Closet & French Door Opening To Relaxing Balcony, Interlock Driveway. 2 Kitchen and 2 Laundry. Finished Basement with separate entrance & 2 bedroom, with potential 1800/- rental income.!!Ready To Move In!! **EXTRAS** Close To Park, Library, Place Of Worship, Schools, Banks, Walk In Clinics, Grocery Stores And All Amenities. (id:61852)
Property Details
| MLS® Number | E12060399 |
| Property Type | Single Family |
| Neigbourhood | Meadow Ridge |
| Community Name | Northwest Ajax |
| AmenitiesNearBy | Park, Place Of Worship, Schools |
| ParkingSpaceTotal | 4 |
Building
| BathroomTotal | 4 |
| BedroomsAboveGround | 4 |
| BedroomsBelowGround | 2 |
| BedroomsTotal | 6 |
| Appliances | Dishwasher, Dryer, Hood Fan, Stove, Washer, Refrigerator |
| BasementDevelopment | Finished |
| BasementFeatures | Separate Entrance |
| BasementType | N/a (finished) |
| ConstructionStyleAttachment | Detached |
| CoolingType | Central Air Conditioning |
| ExteriorFinish | Brick |
| FireplacePresent | Yes |
| FlooringType | Tile, Laminate, Hardwood |
| HalfBathTotal | 1 |
| HeatingFuel | Natural Gas |
| HeatingType | Forced Air |
| StoriesTotal | 2 |
| SizeInterior | 1499.9875 - 1999.983 Sqft |
| Type | House |
| UtilityWater | Municipal Water |
Parking
| Garage |
Land
| Acreage | No |
| FenceType | Fenced Yard |
| LandAmenities | Park, Place Of Worship, Schools |
| Sewer | Sanitary Sewer |
| SizeDepth | 86 Ft ,4 In |
| SizeFrontage | 34 Ft ,1 In |
| SizeIrregular | 34.1 X 86.4 Ft |
| SizeTotalText | 34.1 X 86.4 Ft |
Rooms
| Level | Type | Length | Width | Dimensions |
|---|---|---|---|---|
| Second Level | Primary Bedroom | 5 m | 3.4 m | 5 m x 3.4 m |
| Second Level | Bedroom 2 | 3.2 m | 2.65 m | 3.2 m x 2.65 m |
| Second Level | Bedroom 3 | 3.68 m | 3.55 m | 3.68 m x 3.55 m |
| Second Level | Bedroom 4 | 3.6 m | 2.41 m | 3.6 m x 2.41 m |
| Basement | Kitchen | 2.45 m | 2.71 m | 2.45 m x 2.71 m |
| Basement | Bedroom 5 | 3.63 m | 3.29 m | 3.63 m x 3.29 m |
| Basement | Bedroom | 3.91 m | 2.5 m | 3.91 m x 2.5 m |
| Basement | Living Room | 5.44 m | 3.92 m | 5.44 m x 3.92 m |
| Main Level | Living Room | 3.95 m | 2.78 m | 3.95 m x 2.78 m |
| Main Level | Kitchen | 5.93 m | 3.18 m | 5.93 m x 3.18 m |
| Main Level | Dining Room | 5.93 m | 3.18 m | 5.93 m x 3.18 m |
| Main Level | Family Room | 4.28 m | 3.53 m | 4.28 m x 3.53 m |
https://www.realtor.ca/real-estate/28117014/5-dent-street-ajax-northwest-ajax-northwest-ajax
Interested?
Contact us for more information
Wahab Shah
Salesperson
1780 Albion Road Unit 2 & 3
Toronto, Ontario M9V 1C1
