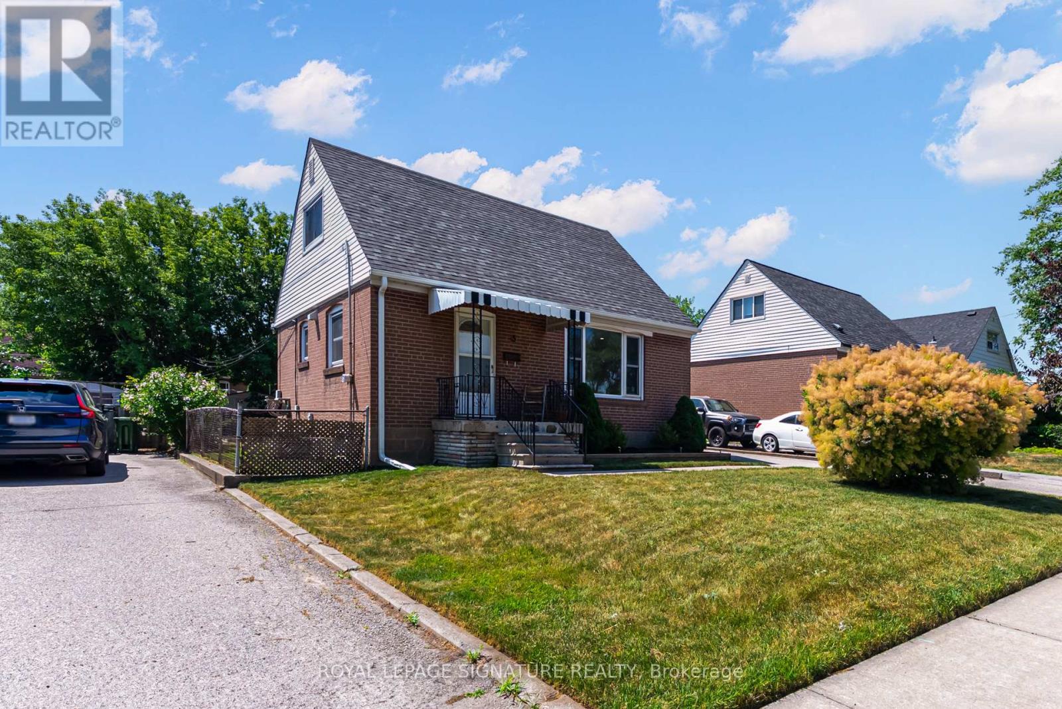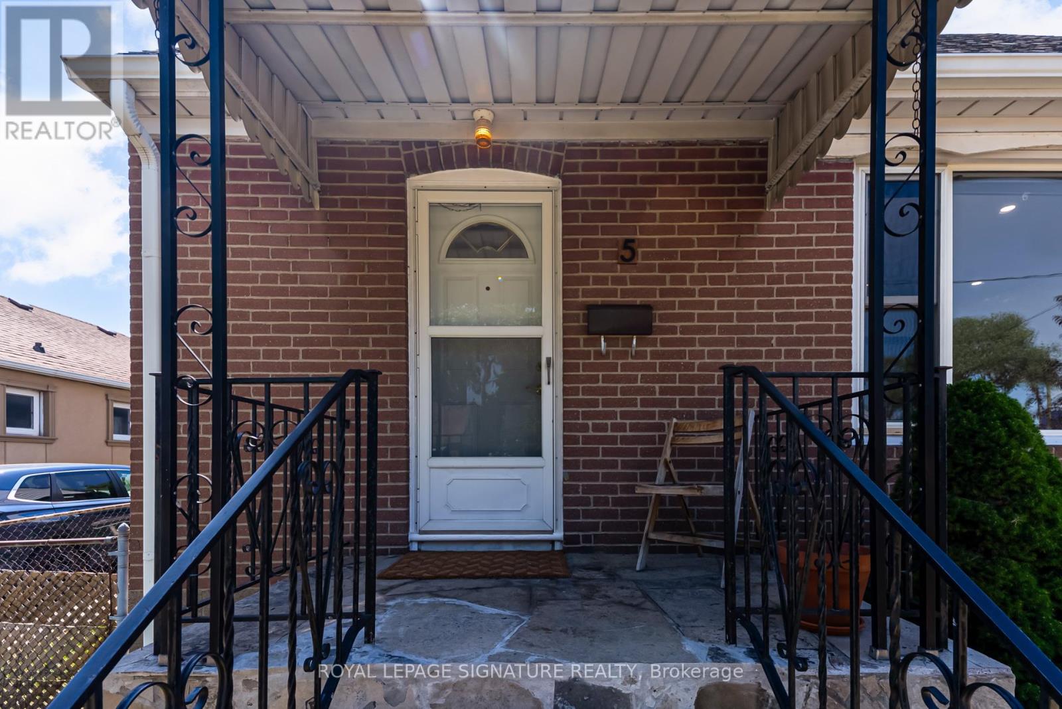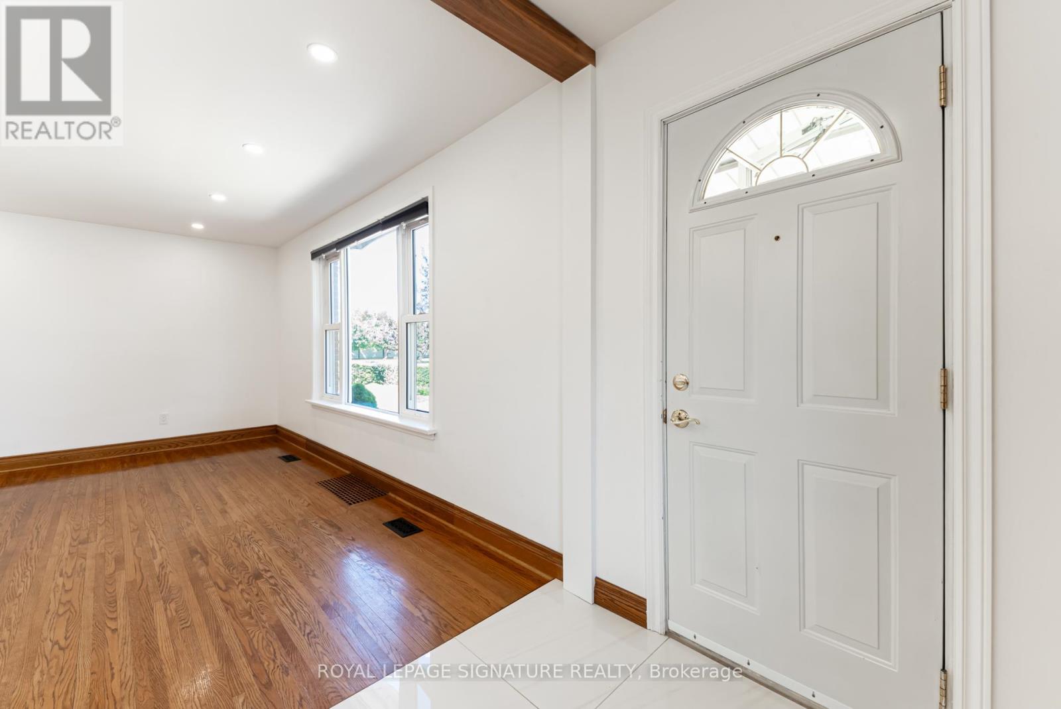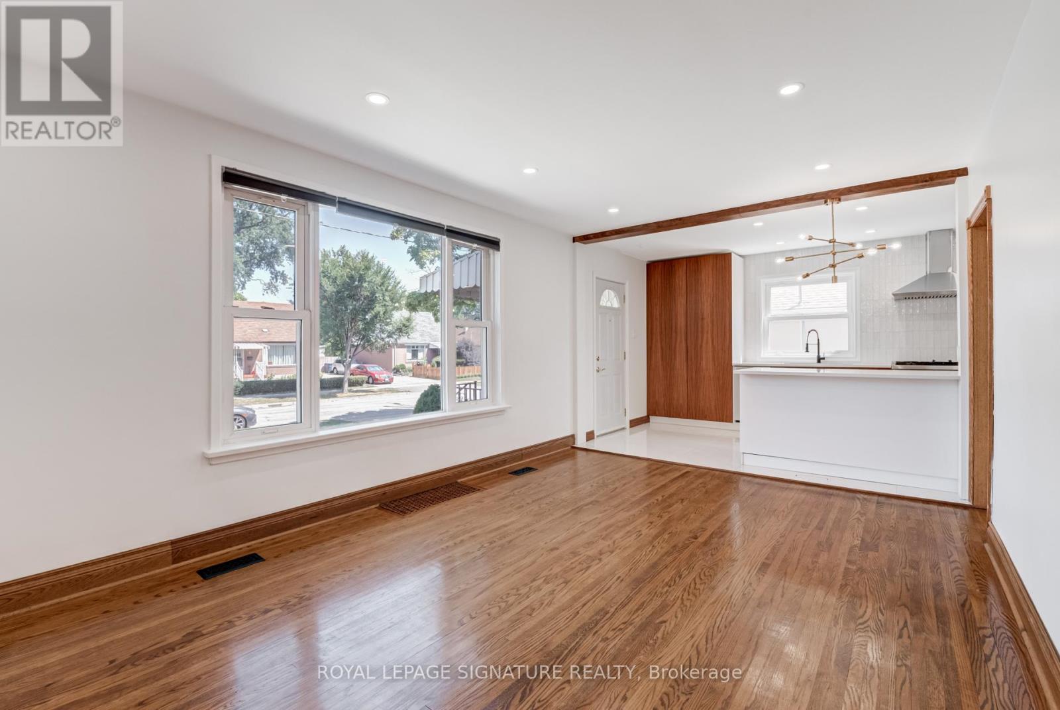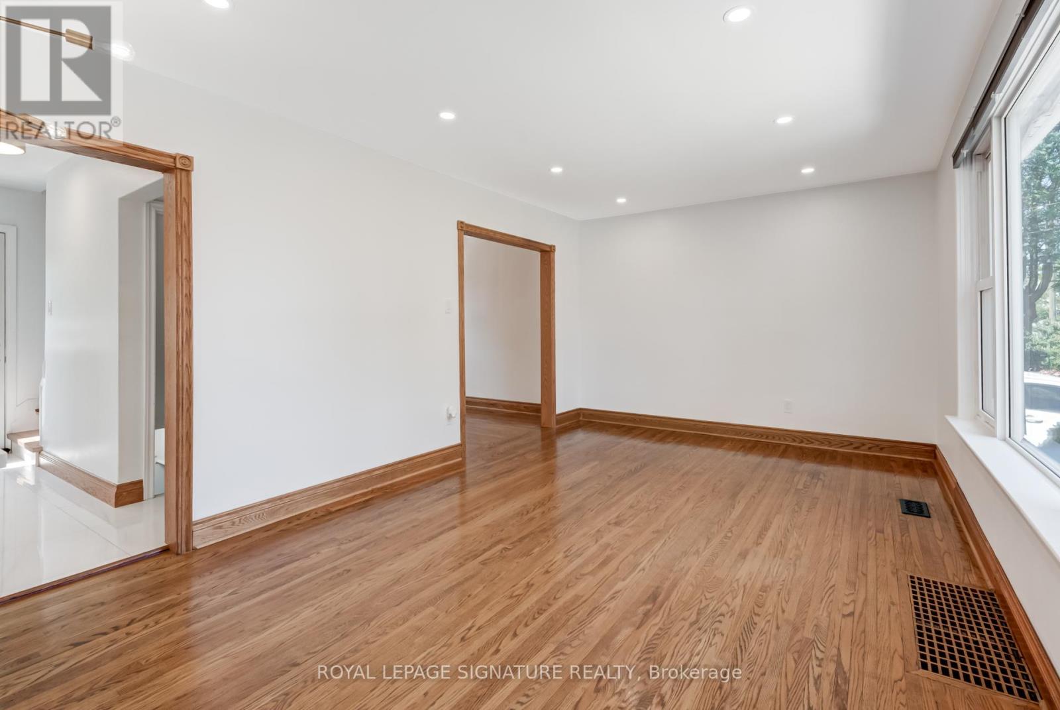5 Densmore Avenue Toronto, Ontario M9W 1V3
$899,990
Welcome to 5 Densmore Ave, an incredibly well maintained 2 bedroom detached house in Elms-Old Rexdale. Beautifully renovated chef's kitchen with a 36 inch dual fuel Bertazzoni range, impeccably-crafted teak wood cabinet doors, cambria quartz countertops, a huge island perfect for entertaining, and LOTS of pantry space. This new kitchen was designed to blend in and complement the existing original hardwood floors and trims. So dreamy. The house boasts a spacious living room and a dining room that can possibly be converted into a third bedroom. Enjoy movie nights downstairs in the basement tv/family room, which also comes ready with an extra fridge and cabinetry/pantry space for all of your snacks. Dishwasher, Washer, and Dryer have all been upgraded to top of the line Bosch 800 Series. The back door opens up to a huge backyard oasis. You don't get these kinds of large lots anymore. In the backyard, you'll find a storage shed as well as a huge garage which can double as a workshop/extra storage. Long driveway can fit 3-4 cars. This home is conveniently located steps away from Walmart. Enjoy costco runs at Toronto's largest and newest Costco, just a 5 minute drive from the house. Highways, groceries, amenities, and everything you need - right in the neighbourhood. Some photos are virtually staged. (id:61852)
Property Details
| MLS® Number | W12302125 |
| Property Type | Single Family |
| Neigbourhood | Elms-Old Rexdale |
| Community Name | Elms-Old Rexdale |
| AmenitiesNearBy | Park, Place Of Worship, Public Transit, Schools |
| Features | Carpet Free |
| ParkingSpaceTotal | 6 |
| Structure | Shed |
Building
| BathroomTotal | 1 |
| BedroomsAboveGround | 2 |
| BedroomsTotal | 2 |
| Age | 51 To 99 Years |
| Appliances | Dishwasher, Dryer, Hood Fan, Range, Washer, Refrigerator |
| BasementDevelopment | Finished |
| BasementType | N/a (finished) |
| ConstructionStyleAttachment | Detached |
| CoolingType | Central Air Conditioning |
| ExteriorFinish | Brick, Vinyl Siding |
| FlooringType | Hardwood, Laminate |
| FoundationType | Block |
| HeatingFuel | Natural Gas |
| HeatingType | Forced Air |
| StoriesTotal | 2 |
| SizeInterior | 700 - 1100 Sqft |
| Type | House |
| UtilityWater | Municipal Water |
Parking
| Detached Garage | |
| Garage |
Land
| Acreage | No |
| LandAmenities | Park, Place Of Worship, Public Transit, Schools |
| Sewer | Sanitary Sewer |
| SizeDepth | 114 Ft |
| SizeFrontage | 44 Ft |
| SizeIrregular | 44 X 114 Ft |
| SizeTotalText | 44 X 114 Ft |
Rooms
| Level | Type | Length | Width | Dimensions |
|---|---|---|---|---|
| Second Level | Primary Bedroom | 3.96 m | 3.35 m | 3.96 m x 3.35 m |
| Second Level | Bedroom 2 | 3.96 m | 3.35 m | 3.96 m x 3.35 m |
| Basement | Recreational, Games Room | 4 m | 3 m | 4 m x 3 m |
| Main Level | Living Room | 4.83 m | 3.51 m | 4.83 m x 3.51 m |
| Main Level | Kitchen | 4.26 m | 2.74 m | 4.26 m x 2.74 m |
| Main Level | Dining Room | 4.83 m | 3.05 m | 4.83 m x 3.05 m |
| Main Level | Bathroom | 2.29 m | 3 m | 2.29 m x 3 m |
Interested?
Contact us for more information
Melad Fahed
Broker
495 Wellington St W #100
Toronto, Ontario M5V 1G1
