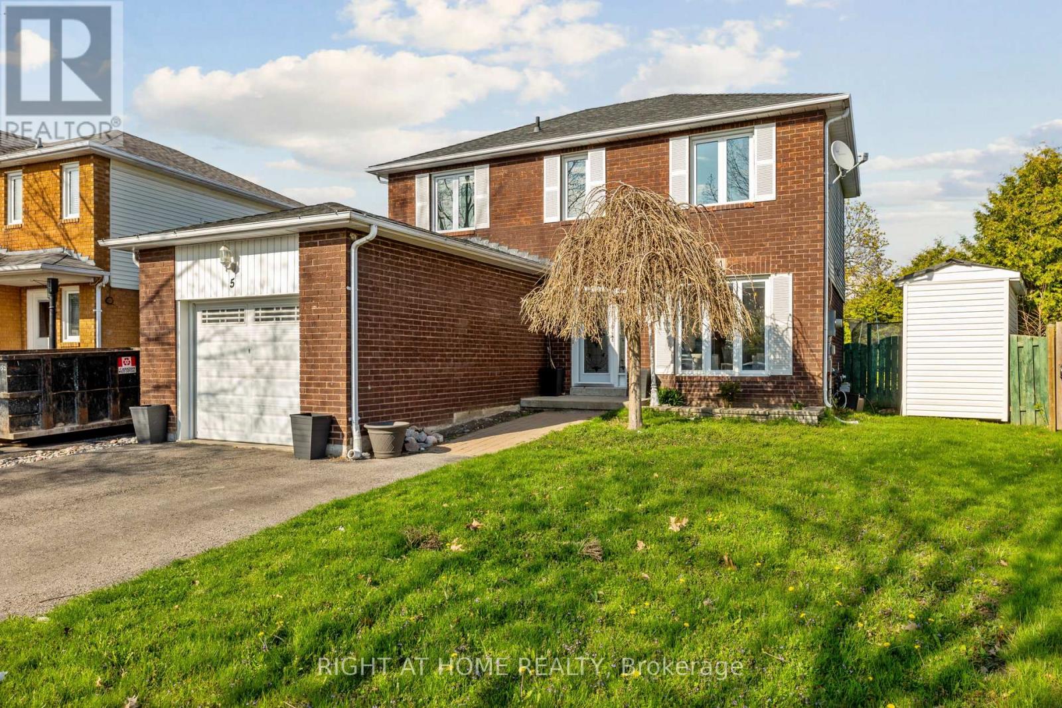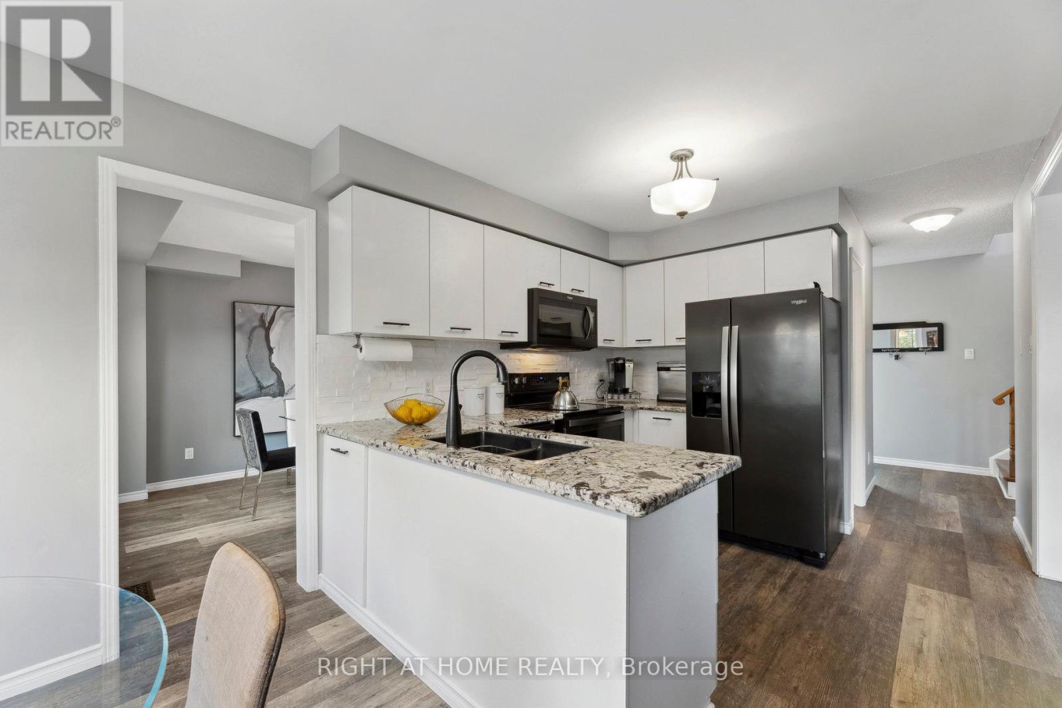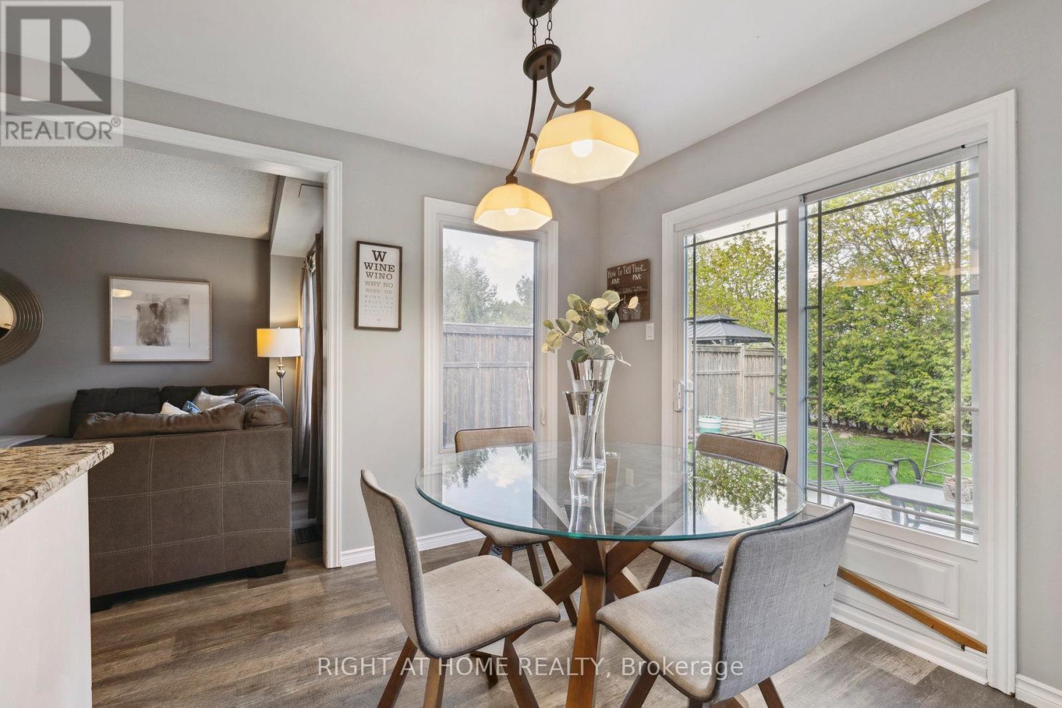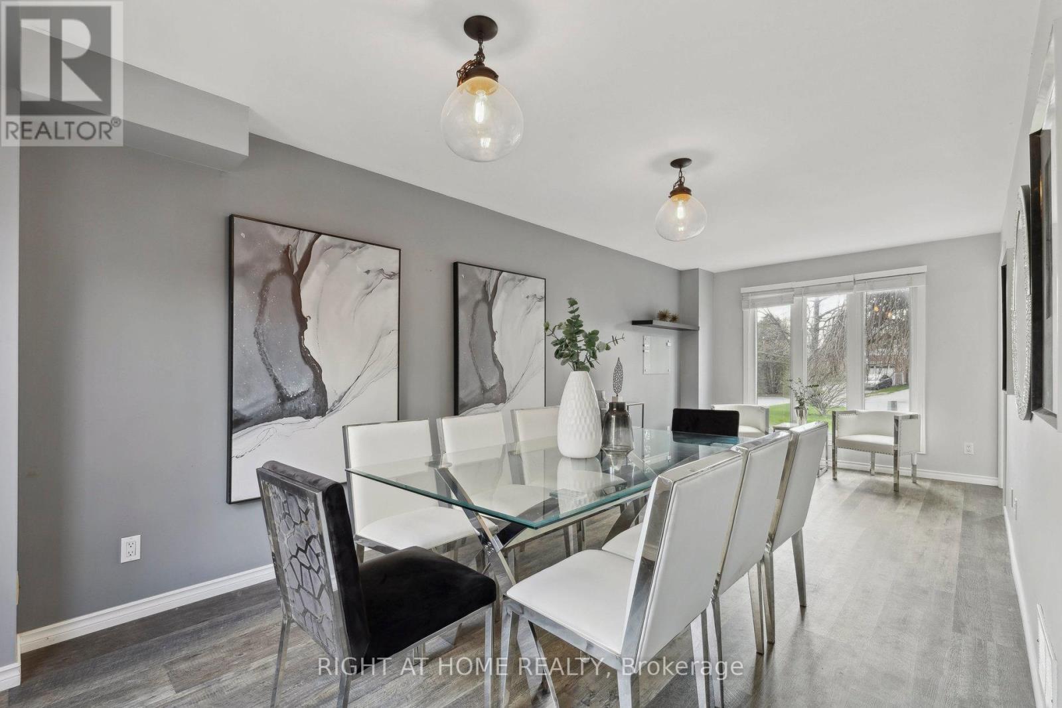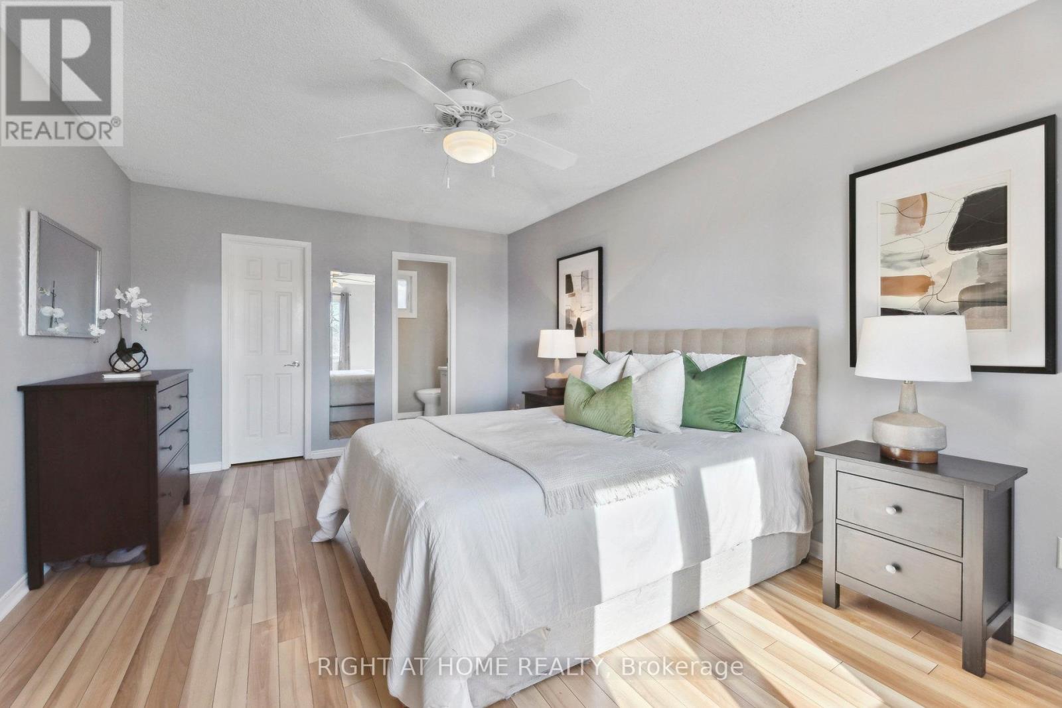5 Coulson Court Clarington, Ontario L1B 1E7
$714,999
Welcome Home to 5 Coulson Court! This 3 Bedroom, 3 Bathroom Detached Home Is Located In A Family Friendly Neighbourhood With A Pie Shaped Lot On A Cul De Sac & Backs Onto A Park. The Home Features A Highly Functional Layout With Updated Flooring, Open Concept Kitchen With Quartz Counters, Stainless Steel Appliances & Walk-Out To Your Private Backyard, Perfect For Entertaining! The 2nd Floor Includes 3 Well Sized Bedrooms, Highlighted By The Primary Bedroom, Which Includes A Walk-In Closet & 2 Piece Ensuite. Ample Parking In The Driveway For 4 Cars Plus 1 Car Garage. Located Close To Major Amenities Including Parks, Community Centre, Schools, Shopping Plazas and Highway. You Will Not Be Disappointed! (id:61852)
Property Details
| MLS® Number | E12132755 |
| Property Type | Single Family |
| Community Name | Newcastle |
| AmenitiesNearBy | Schools, Park, Hospital, Public Transit |
| CommunityFeatures | Community Centre |
| ParkingSpaceTotal | 5 |
| Structure | Shed |
Building
| BathroomTotal | 3 |
| BedroomsAboveGround | 3 |
| BedroomsTotal | 3 |
| Appliances | Dishwasher, Dryer, Garage Door Opener, Microwave, Range, Stove, Washer, Refrigerator |
| BasementType | Full |
| ConstructionStyleAttachment | Detached |
| CoolingType | Central Air Conditioning |
| ExteriorFinish | Brick Facing, Vinyl Siding |
| FlooringType | Laminate, Carpeted |
| FoundationType | Poured Concrete |
| HalfBathTotal | 2 |
| HeatingFuel | Natural Gas |
| HeatingType | Forced Air |
| StoriesTotal | 2 |
| SizeInterior | 1500 - 2000 Sqft |
| Type | House |
| UtilityWater | Municipal Water |
Parking
| Attached Garage | |
| Garage |
Land
| Acreage | No |
| LandAmenities | Schools, Park, Hospital, Public Transit |
| Sewer | Sanitary Sewer |
| SizeDepth | 125 Ft ,6 In |
| SizeFrontage | 39 Ft ,1 In |
| SizeIrregular | 39.1 X 125.5 Ft ; Irregular Lot |
| SizeTotalText | 39.1 X 125.5 Ft ; Irregular Lot |
Rooms
| Level | Type | Length | Width | Dimensions |
|---|---|---|---|---|
| Second Level | Primary Bedroom | 5.28 m | 4.31 m | 5.28 m x 4.31 m |
| Second Level | Bedroom 2 | 4.24 m | 2.77 m | 4.24 m x 2.77 m |
| Second Level | Bedroom 3 | 4.24 m | 2.77 m | 4.24 m x 2.77 m |
| Main Level | Living Room | 6.85 m | 2.99 m | 6.85 m x 2.99 m |
| Main Level | Dining Room | 6.85 m | 2.99 m | 6.85 m x 2.99 m |
| Main Level | Family Room | 4.35 m | 2.72 m | 4.35 m x 2.72 m |
| Main Level | Kitchen | 5.6 m | 2.89 m | 5.6 m x 2.89 m |
https://www.realtor.ca/real-estate/28278973/5-coulson-court-clarington-newcastle-newcastle
Interested?
Contact us for more information
Tushar Chadha
Salesperson
242 King Street East #1
Oshawa, Ontario L1H 1C7
