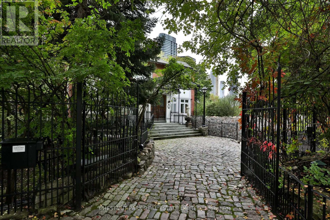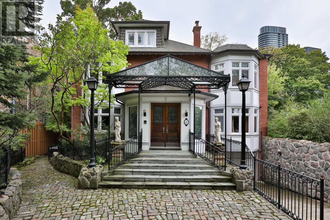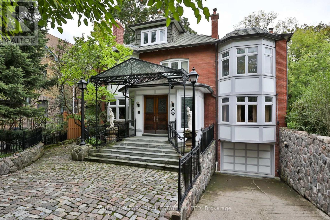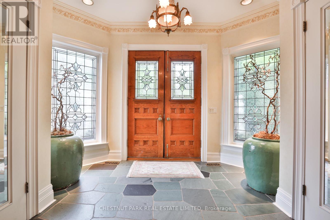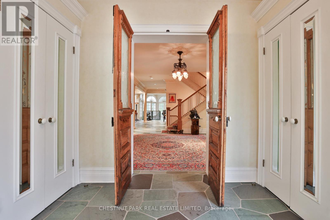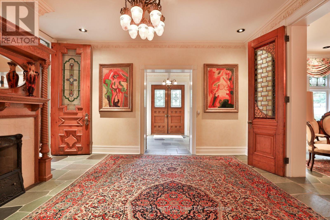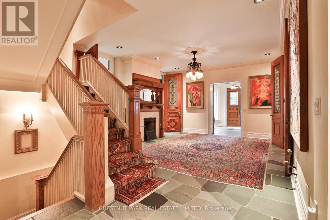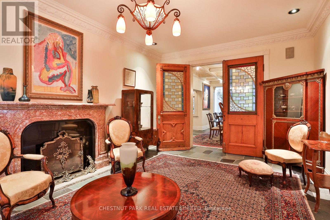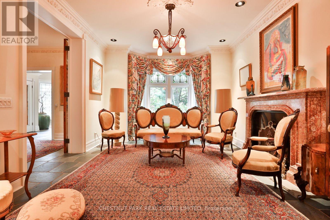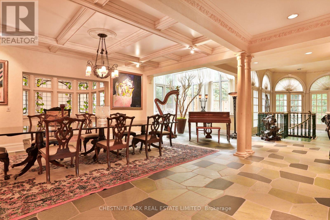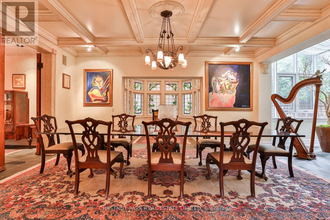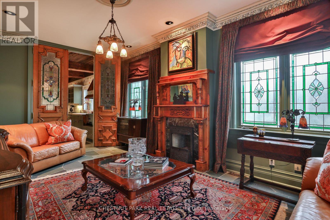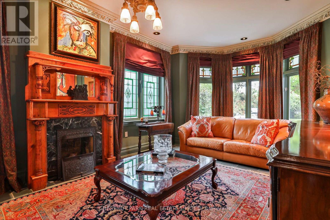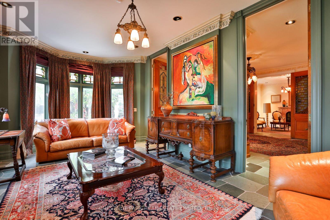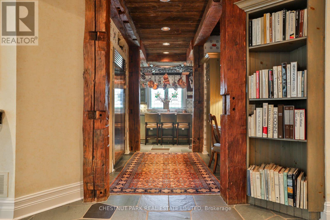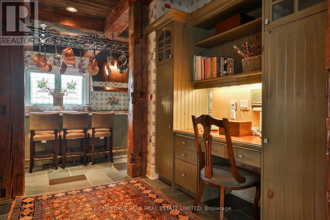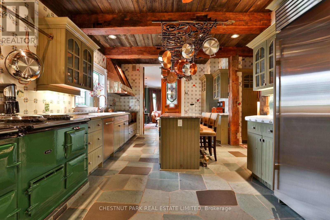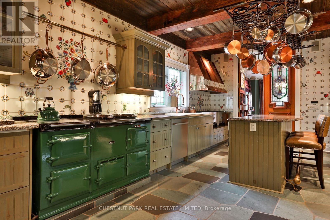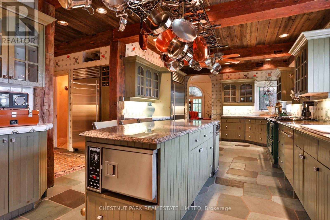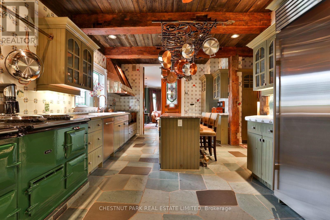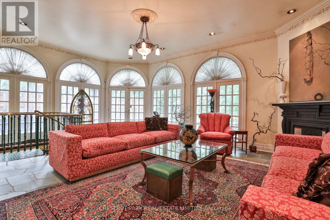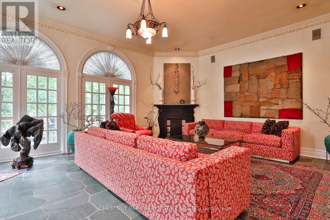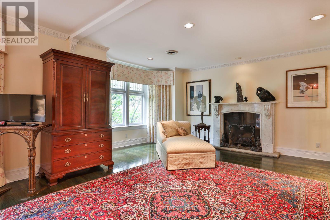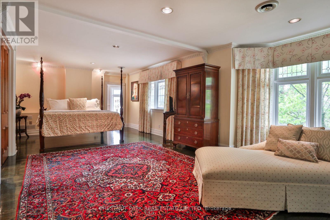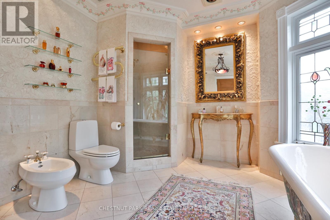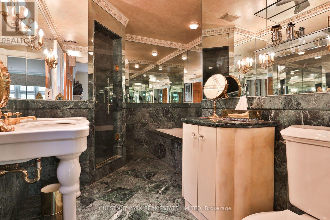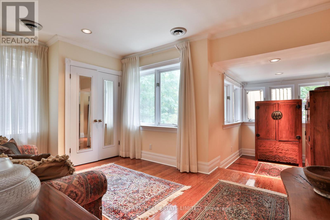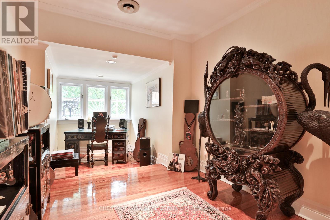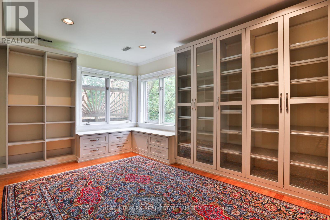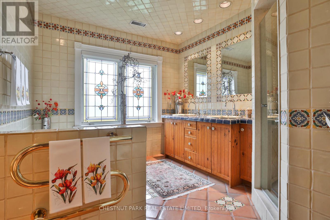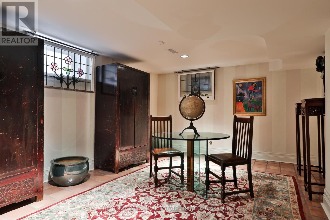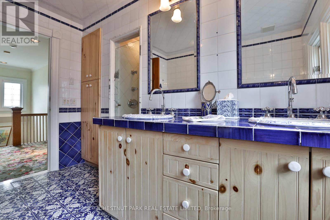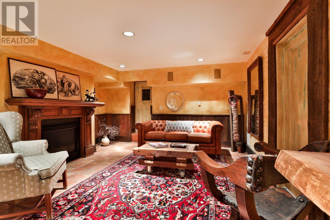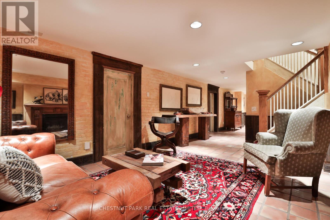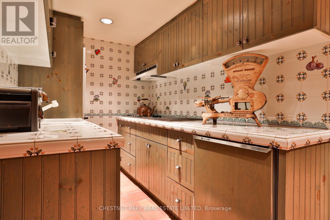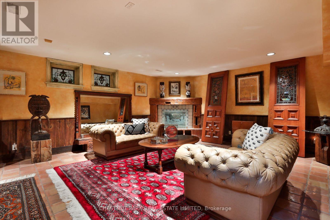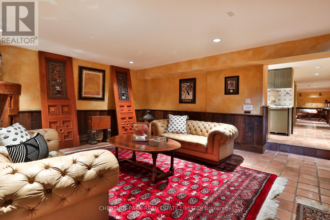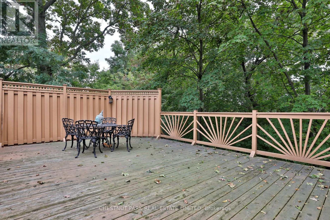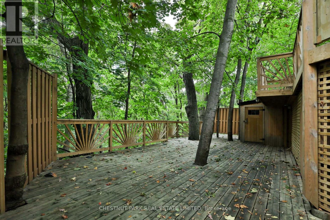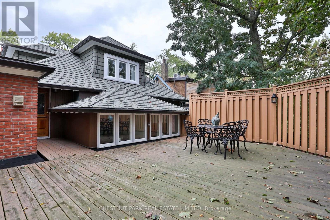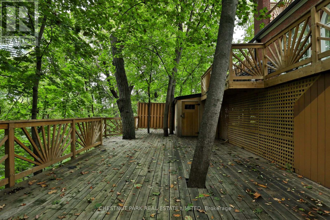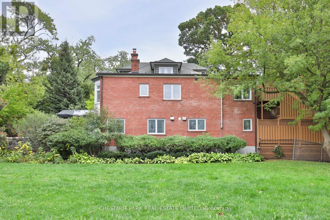5 Castle Frank Crescent Toronto, Ontario M4W 2A2
$3,898,000
Cabbagetown meets Rosedale, one of a kind over 7,000 square feet of incredible character filled space with 6/7 car gated parking including a tandem 2 car garage. A unique blend of Ralph Lauren mixed with Aspen. 4 gas fireplaces with beautiful antique mantels on the main plus 1 in primary and 2 more in the lower level. 9 foot stained glass doors. Columns, high ceilings, 6 bedrooms, 6 bathrooms, an incredible chef's kitchen with aga stove and barbeque. Island warming ovens. Well suited to an art collector. Private, fenced private ravine 245 ft lot with 2-tiered decks. Conveniently located near Castle Frank subway and with access to the DVP. (id:61852)
Property Details
| MLS® Number | C12452903 |
| Property Type | Single Family |
| Neigbourhood | University—Rosedale |
| Community Name | Rosedale-Moore Park |
| AmenitiesNearBy | Public Transit |
| Features | Ravine, Backs On Greenbelt |
| ParkingSpaceTotal | 6 |
| Structure | Deck |
Building
| BathroomTotal | 6 |
| BedroomsAboveGround | 6 |
| BedroomsTotal | 6 |
| Amenities | Fireplace(s) |
| Appliances | Garage Door Opener Remote(s), Oven - Built-in, Central Vacuum, Water Heater |
| BasementDevelopment | Finished |
| BasementType | N/a (finished) |
| ConstructionStyleAttachment | Detached |
| CoolingType | Central Air Conditioning |
| ExteriorFinish | Brick |
| FireProtection | Controlled Entry, Alarm System, Monitored Alarm |
| FireplacePresent | Yes |
| FoundationType | Brick |
| HalfBathTotal | 1 |
| HeatingFuel | Natural Gas |
| HeatingType | Forced Air |
| StoriesTotal | 3 |
| SizeInterior | 5000 - 100000 Sqft |
| Type | House |
| UtilityWater | Municipal Water |
Parking
| Garage |
Land
| Acreage | No |
| FenceType | Fenced Yard |
| LandAmenities | Public Transit |
| LandscapeFeatures | Landscaped |
| Sewer | Sanitary Sewer |
| SizeDepth | 245 Ft |
| SizeFrontage | 54 Ft |
| SizeIrregular | 54 X 245 Ft |
| SizeTotalText | 54 X 245 Ft |
Rooms
| Level | Type | Length | Width | Dimensions |
|---|---|---|---|---|
| Second Level | Primary Bedroom | 8.41 m | 4.93 m | 8.41 m x 4.93 m |
| Second Level | Bedroom 2 | 4.8 m | 3.1 m | 4.8 m x 3.1 m |
| Second Level | Bedroom 3 | 5 m | 3.71 m | 5 m x 3.71 m |
| Second Level | Bedroom 4 | 3.1 m | 2.74 m | 3.1 m x 2.74 m |
| Third Level | Bedroom | 4.45 m | 4.22 m | 4.45 m x 4.22 m |
| Third Level | Bedroom 5 | 4.14 m | 3.96 m | 4.14 m x 3.96 m |
| Main Level | Living Room | 5.92 m | 3.76 m | 5.92 m x 3.76 m |
| Main Level | Dining Room | 11.65 m | 6.63 m | 11.65 m x 6.63 m |
| Main Level | Kitchen | 7.49 m | 3.66 m | 7.49 m x 3.66 m |
| Main Level | Family Room | 6.71 m | 3.71 m | 6.71 m x 3.71 m |
| Main Level | Great Room | 9.62 m | 5.41 m | 9.62 m x 5.41 m |
Utilities
| Cable | Installed |
| Electricity | Installed |
| Sewer | Installed |
Interested?
Contact us for more information
Kathryn Harris
Salesperson
1300 Yonge St Ground Flr
Toronto, Ontario M4T 1X3
