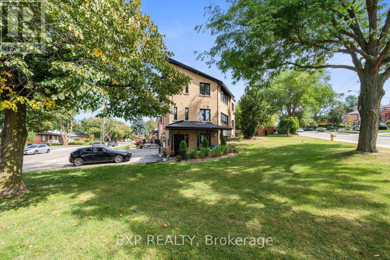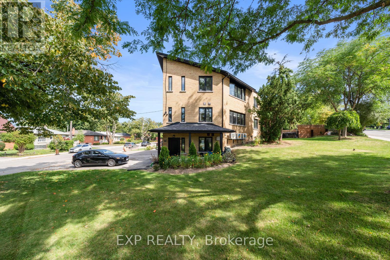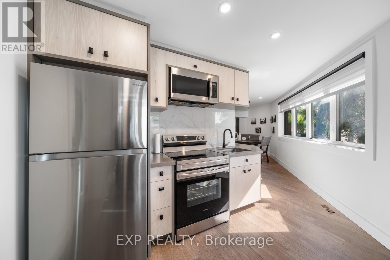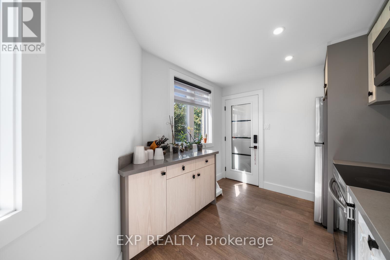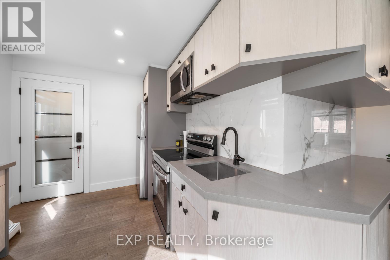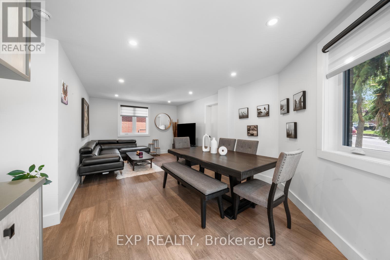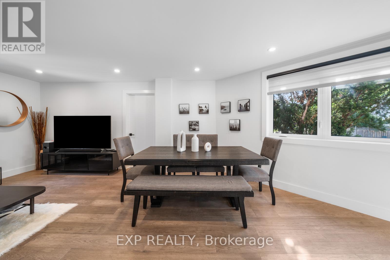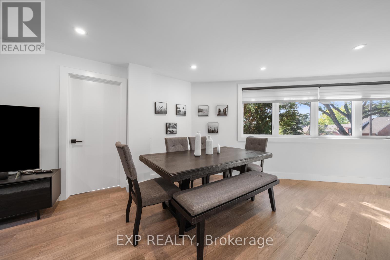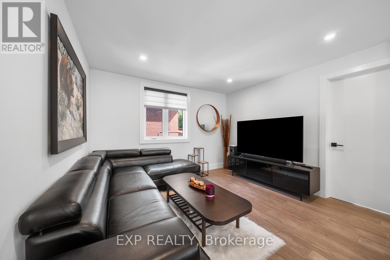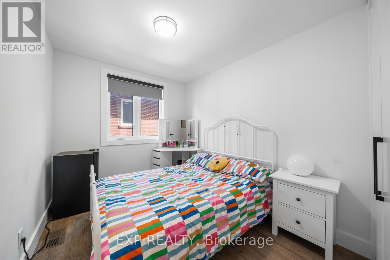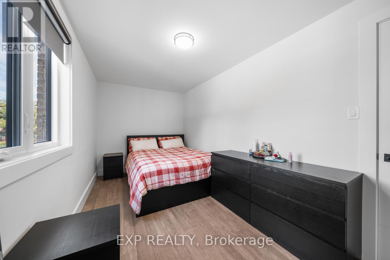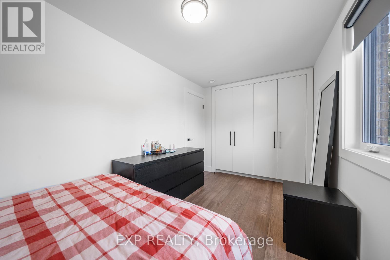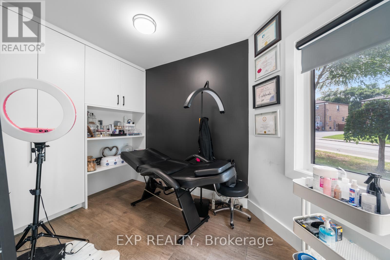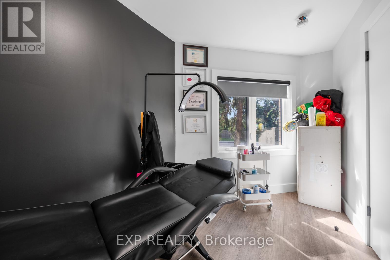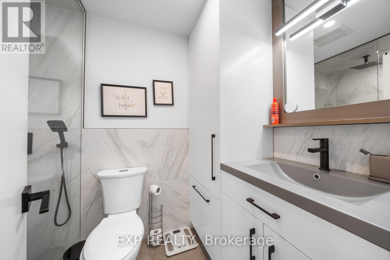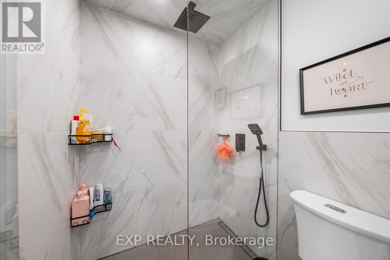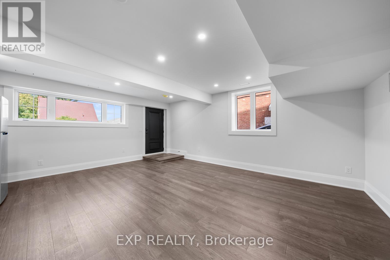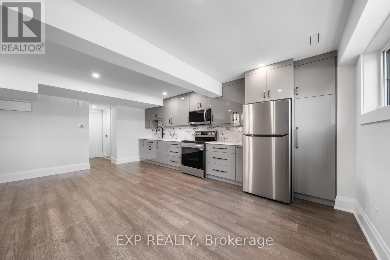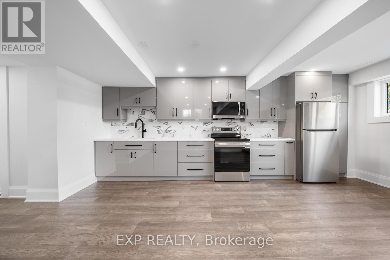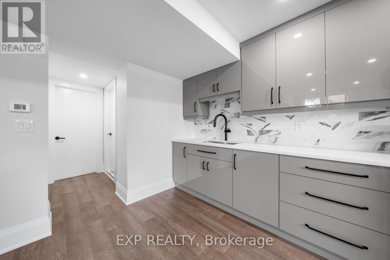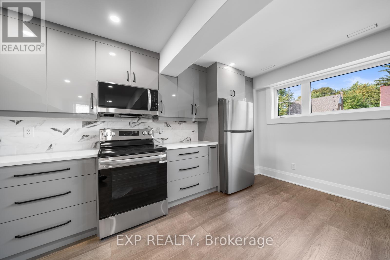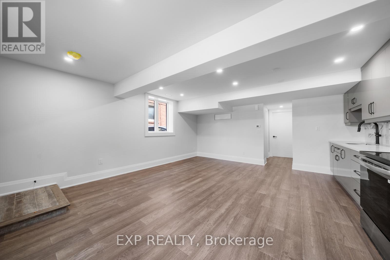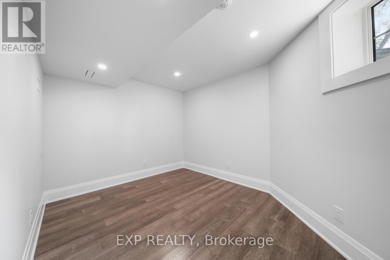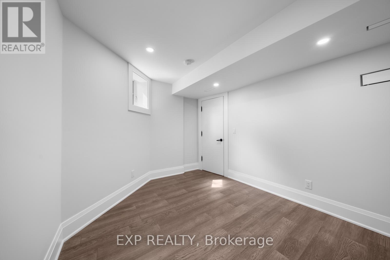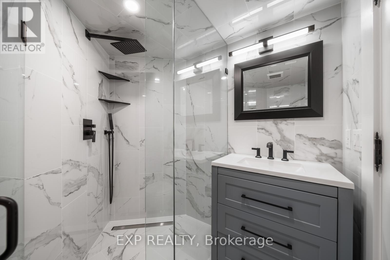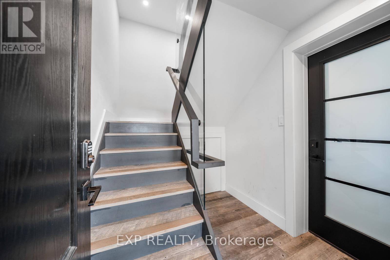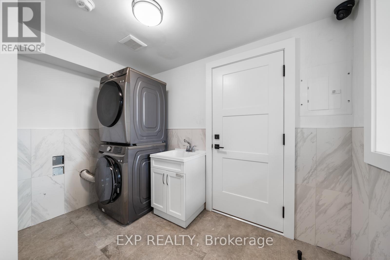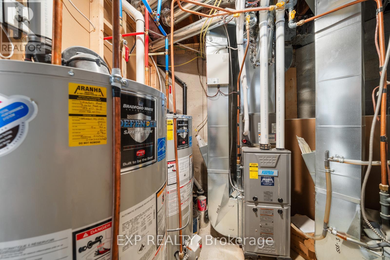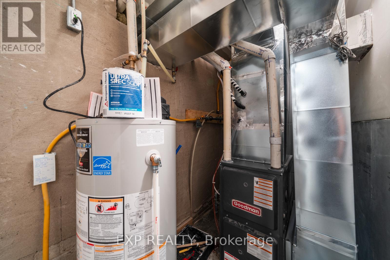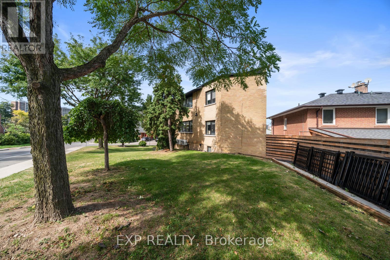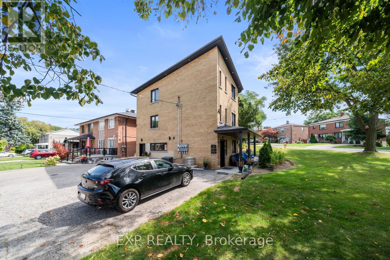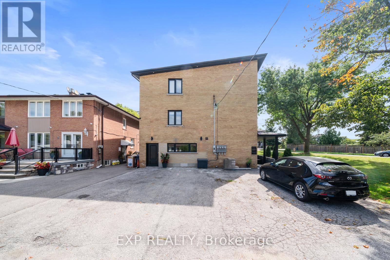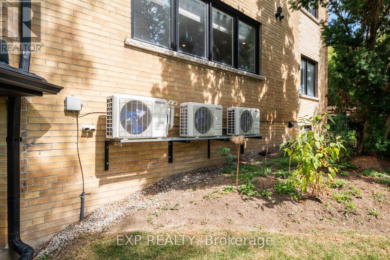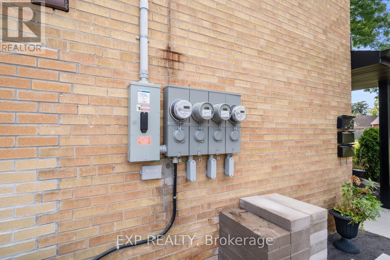5 Brendwin Road Toronto, Ontario M6N 4V6
$1,588,800
Totally Legal, Fully Rebuilt Triplex With Quality Upgrades Throughout. Large South Facing Windows Allow For Tons Of Natural Light To Pour In. Features 2 Spacious 3-Bedroom Units Plus A Brand-New 1-Bedroom Suite Never Lived In, In The Lower Level. Second Floor Unit Is Identical To Main Floor, Ideal For Two Large Families. Separate Utilities With 4 Hydro Meters, 3 Furnaces, 3 ACs, And 3 Gas Meters. Ideal For Multi-Generational Living Or Investors - Live In 2 Units And Rent The Lower Level To Offset Expenses. Pot Lights Throughout, Upgraded Appliances, Upgraded Window Coverings. Property Is Not Staged. Prime Location Near Parks, Golf Course, Humber River, Nature Trails, And Quick Access To TTC Subway. (id:61852)
Property Details
| MLS® Number | W12397448 |
| Property Type | Single Family |
| Neigbourhood | Rockcliffe-Smythe |
| Community Name | Rockcliffe-Smythe |
| Features | Irregular Lot Size, Carpet Free |
| ParkingSpaceTotal | 2 |
Building
| BathroomTotal | 3 |
| BedroomsAboveGround | 6 |
| BedroomsBelowGround | 1 |
| BedroomsTotal | 7 |
| Appliances | Dryer, Water Heater, Stove, Washer, Refrigerator |
| BasementFeatures | Apartment In Basement |
| BasementType | N/a |
| ConstructionStyleAttachment | Detached |
| CoolingType | Central Air Conditioning |
| ExteriorFinish | Brick |
| FlooringType | Wood, Ceramic |
| FoundationType | Unknown |
| HeatingFuel | Natural Gas |
| HeatingType | Forced Air |
| StoriesTotal | 2 |
| SizeInterior | 1500 - 2000 Sqft |
| Type | House |
| UtilityWater | Municipal Water |
Parking
| No Garage |
Land
| Acreage | No |
| Sewer | Sanitary Sewer |
| SizeDepth | 97 Ft ,2 In |
| SizeFrontage | 103 Ft ,1 In |
| SizeIrregular | 103.1 X 97.2 Ft |
| SizeTotalText | 103.1 X 97.2 Ft |
Rooms
| Level | Type | Length | Width | Dimensions |
|---|---|---|---|---|
| Second Level | Bedroom 2 | 3 m | 2.4 m | 3 m x 2.4 m |
| Second Level | Bedroom 3 | 3 m | 2 m | 3 m x 2 m |
| Second Level | Kitchen | 4.1 m | 3.2 m | 4.1 m x 3.2 m |
| Second Level | Living Room | 5.7 m | 3.53 m | 5.7 m x 3.53 m |
| Second Level | Dining Room | 3.53 m | 5.7 m | 3.53 m x 5.7 m |
| Second Level | Primary Bedroom | 4.75 m | 2.4 m | 4.75 m x 2.4 m |
| Lower Level | Kitchen | 5.85 m | 5.1 m | 5.85 m x 5.1 m |
| Lower Level | Bedroom | 3.7 m | 2.9 m | 3.7 m x 2.9 m |
| Lower Level | Laundry Room | 3.1 m | 1.93 m | 3.1 m x 1.93 m |
| Main Level | Kitchen | 4.1 m | 3.2 m | 4.1 m x 3.2 m |
| Main Level | Living Room | 5.7 m | 3.53 m | 5.7 m x 3.53 m |
| Main Level | Dining Room | 3.53 m | 5.7 m | 3.53 m x 5.7 m |
| Main Level | Primary Bedroom | 4.75 m | 2.4 m | 4.75 m x 2.4 m |
| Main Level | Bedroom 2 | 3 m | 2.4 m | 3 m x 2.4 m |
| Main Level | Bedroom 3 | 3 m | 2 m | 3 m x 2 m |
Interested?
Contact us for more information
Philip Ramos
Salesperson
4711 Yonge St 10th Flr, 106430
Toronto, Ontario M2N 6K8
Lazaro Ramos
Salesperson
4711 Yonge St 10th Flr, 106430
Toronto, Ontario M2N 6K8
