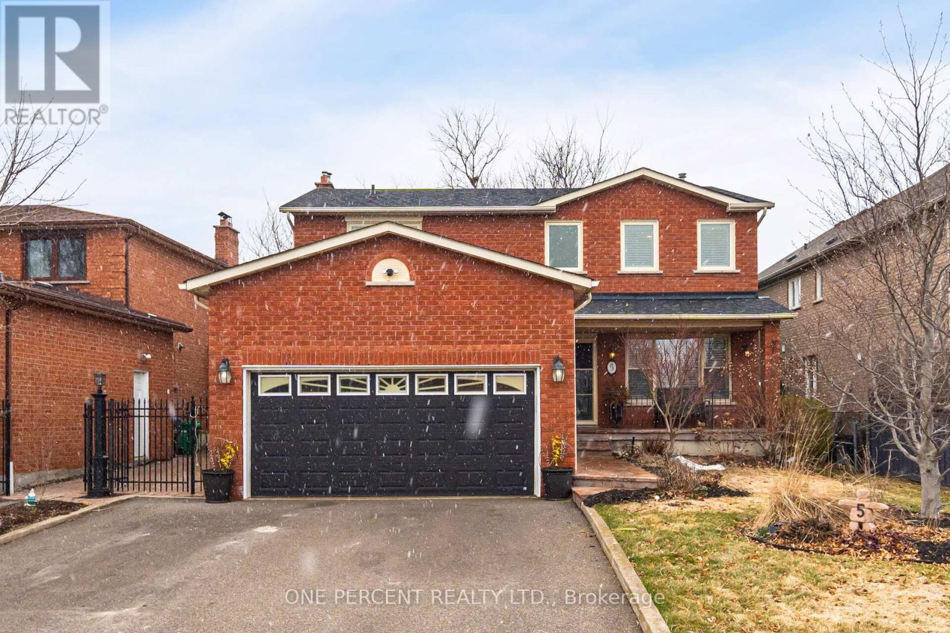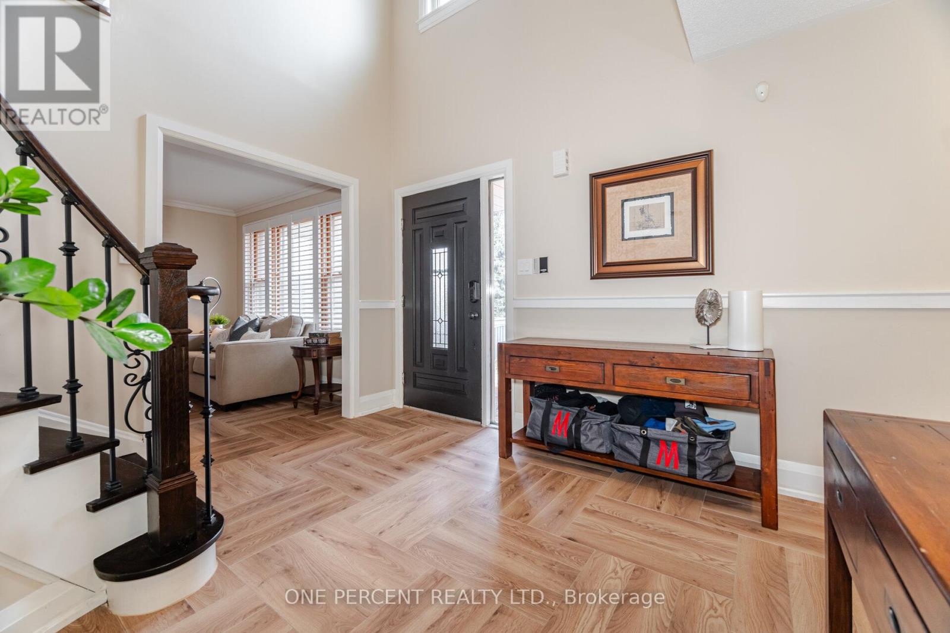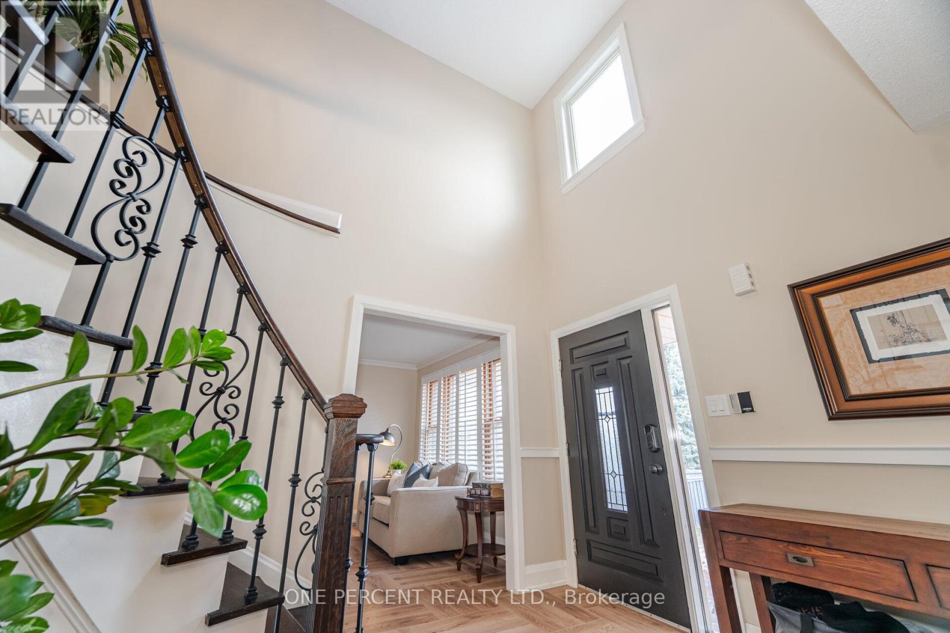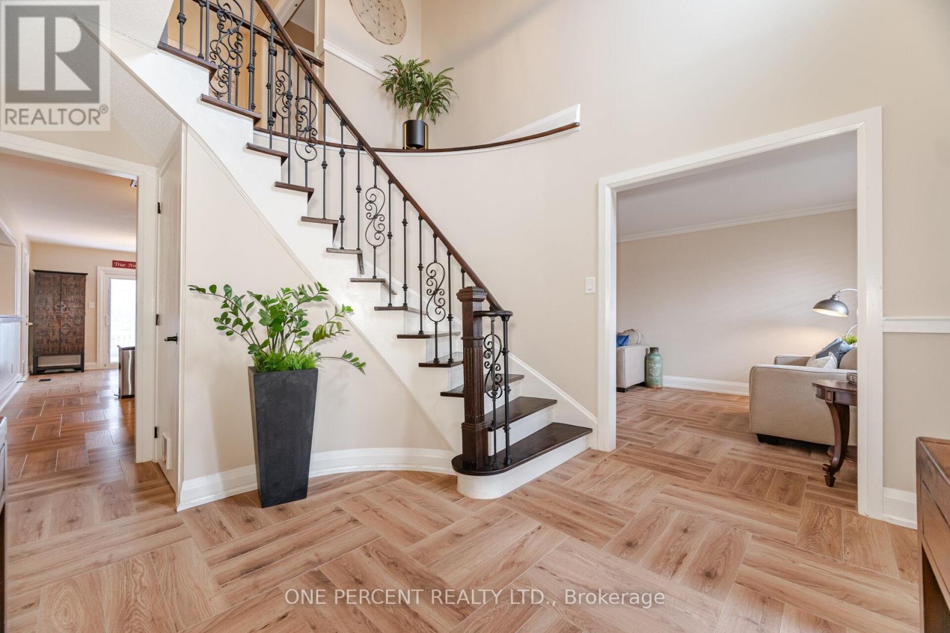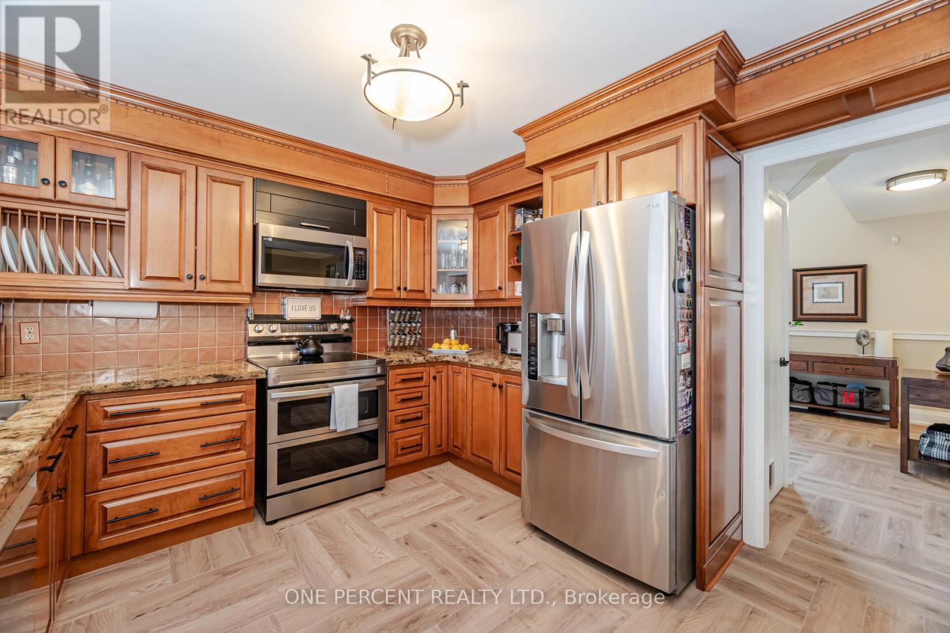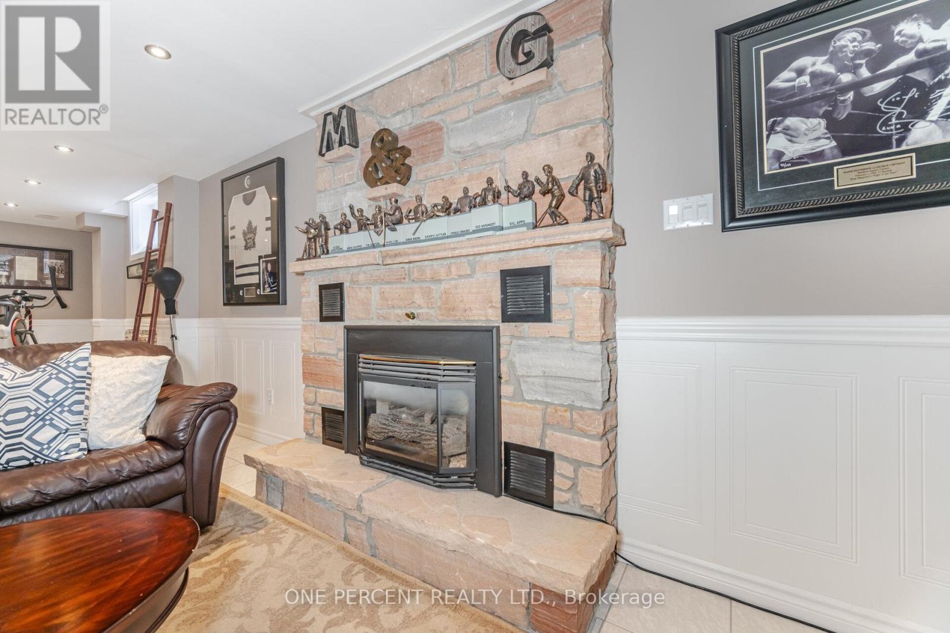5 Bowes Court Caledon, Ontario L7E 1A5
$1,399,900
Stunning 4 Br + 3.5 Bath. Over 3500 Sq. Ft Living Space Home On A Quiet Cul-De-Sac. Massive 52.49X145.21 Private Pool-Sized Yard With Large Shed Designed As A Man Cave, Hot Tub To Entertain With Friends. Gorgeous Carpet Free, Double-Height Entry Hall With A Circular Stairwell. Separate Dining, Living, And Family Rooms With Fireplace Make This House Very Homey. A Custom Kitchen With Granite Counters And A Breakfast Bar, Walk Out To A Bright Sunroom That Offers Picturesque Views Of The Yard. The Upper Level Offers 4 Generous Size Bedrooms, A Large Master With 4 Pc En-Suite Bath Including Extra-Large Shower, And His & Hers Closets. Professionally Finished Basement With 3 Pc Bath, Large Cantina and Kitchen Rough-In. Additional Living Space Can Accommodate Your Guests Or Entertainment. Double-Car Garage Access To The House, Main Floor Laundry. With Its Functional Layout And Unbeatable Location, This Home Is Ready For You To Move In & Enjoy! Don't miss outbook your showing today! (id:61852)
Open House
This property has open houses!
2:00 pm
Ends at:4:00 pm
Property Details
| MLS® Number | W12087952 |
| Property Type | Single Family |
| Community Name | Bolton West |
| AmenitiesNearBy | Schools |
| EquipmentType | Water Heater |
| Features | Cul-de-sac |
| ParkingSpaceTotal | 6 |
| RentalEquipmentType | Water Heater |
| Structure | Shed |
Building
| BathroomTotal | 4 |
| BedroomsAboveGround | 4 |
| BedroomsTotal | 4 |
| Amenities | Fireplace(s) |
| Appliances | Water Softener, Central Vacuum, Dishwasher, Dryer, Garage Door Opener, Microwave, Range, Stove, Washer, Window Coverings, Refrigerator |
| BasementDevelopment | Finished |
| BasementType | N/a (finished) |
| ConstructionStyleAttachment | Detached |
| CoolingType | Central Air Conditioning |
| ExteriorFinish | Brick |
| FireplacePresent | Yes |
| FireplaceTotal | 2 |
| FlooringType | Laminate, Tile, Carpeted |
| FoundationType | Concrete |
| HalfBathTotal | 1 |
| HeatingFuel | Natural Gas |
| HeatingType | Forced Air |
| StoriesTotal | 2 |
| SizeInterior | 2000 - 2500 Sqft |
| Type | House |
| UtilityWater | Municipal Water |
Parking
| Attached Garage | |
| Garage |
Land
| Acreage | No |
| FenceType | Fenced Yard |
| LandAmenities | Schools |
| Sewer | Sanitary Sewer |
| SizeDepth | 145 Ft ,2 In |
| SizeFrontage | 52 Ft ,6 In |
| SizeIrregular | 52.5 X 145.2 Ft |
| SizeTotalText | 52.5 X 145.2 Ft |
| ZoningDescription | Residential |
Rooms
| Level | Type | Length | Width | Dimensions |
|---|---|---|---|---|
| Second Level | Bedroom 4 | 3.32 m | 3.22 m | 3.32 m x 3.22 m |
| Second Level | Primary Bedroom | 5.93 m | 3.34 m | 5.93 m x 3.34 m |
| Second Level | Bedroom 2 | 3.83 m | 3.46 m | 3.83 m x 3.46 m |
| Second Level | Bedroom 3 | 3.43 m | 3.36 m | 3.43 m x 3.36 m |
| Lower Level | Recreational, Games Room | 11.02 m | 6.83 m | 11.02 m x 6.83 m |
| Lower Level | Bedroom | Measurements not available | ||
| Lower Level | Bathroom | Measurements not available | ||
| Main Level | Living Room | 5.29 m | 3.36 m | 5.29 m x 3.36 m |
| Main Level | Dining Room | 3.73 m | 3.31 m | 3.73 m x 3.31 m |
| Main Level | Kitchen | 3.45 m | 3.41 m | 3.45 m x 3.41 m |
| Main Level | Eating Area | 3.58 m | 3.44 m | 3.58 m x 3.44 m |
| Main Level | Sunroom | 3.45 m | 3.41 m | 3.45 m x 3.41 m |
| Main Level | Family Room | 5.46 m | 3.38 m | 5.46 m x 3.38 m |
Utilities
| Cable | Installed |
| Sewer | Installed |
https://www.realtor.ca/real-estate/28179892/5-bowes-court-caledon-bolton-west-bolton-west
Interested?
Contact us for more information
Mina Demir
Salesperson
300 John St Unit 607
Thornhill, Ontario L3T 5W4
