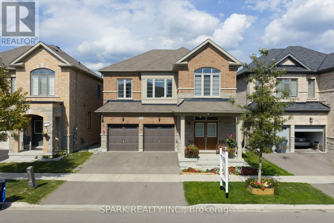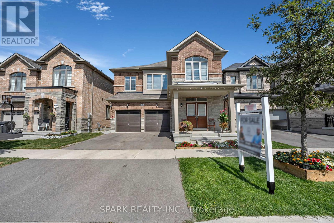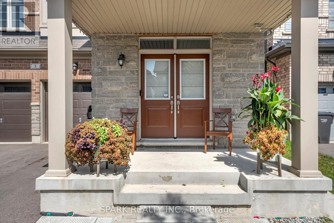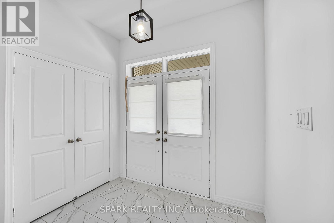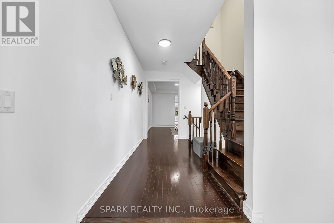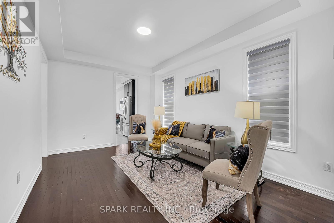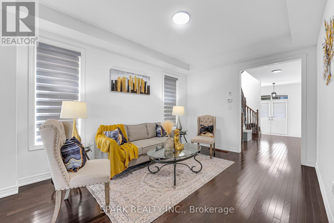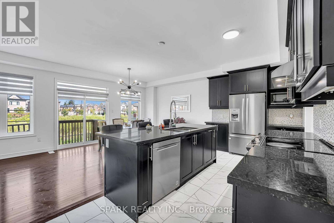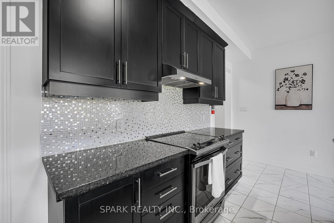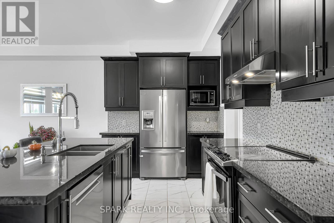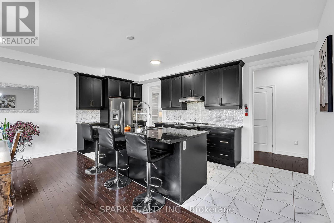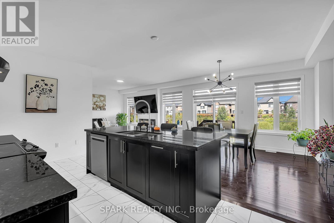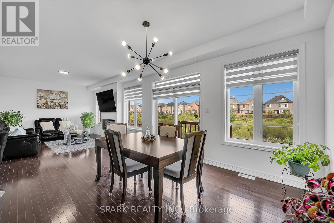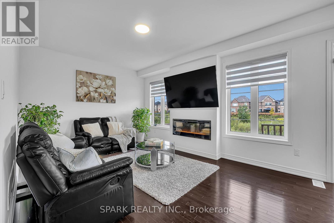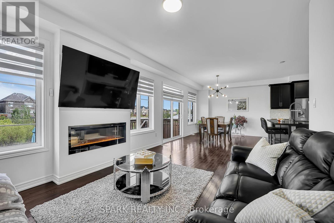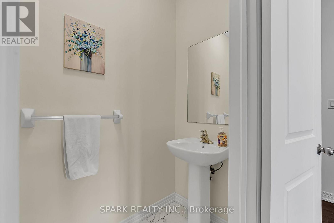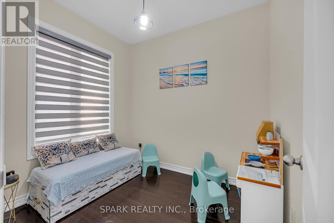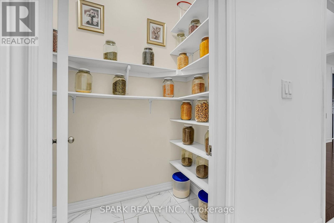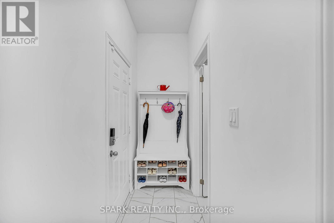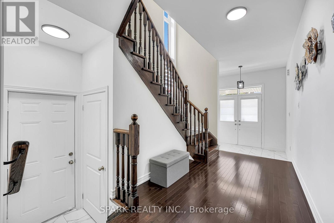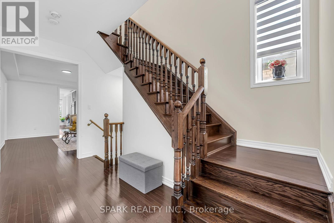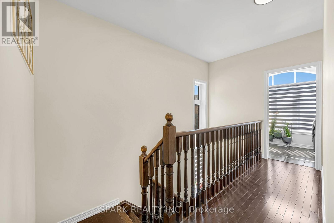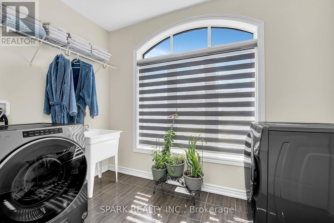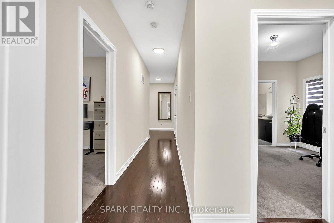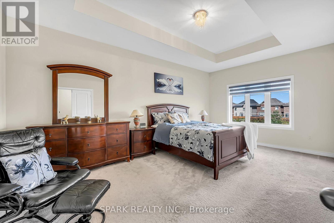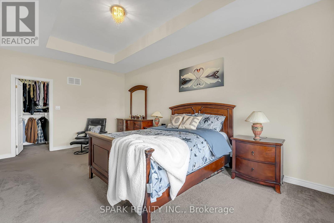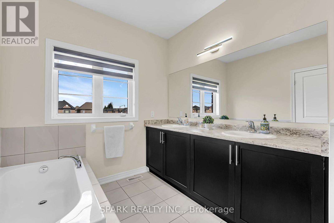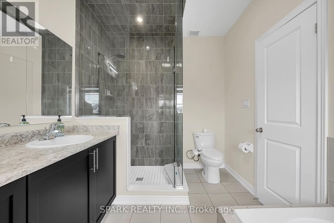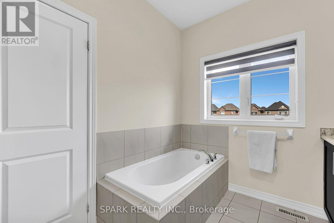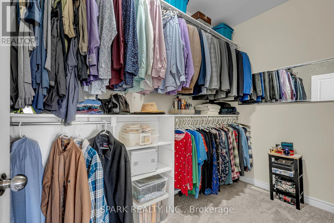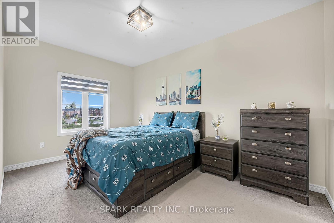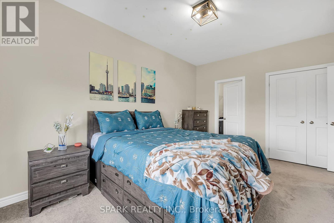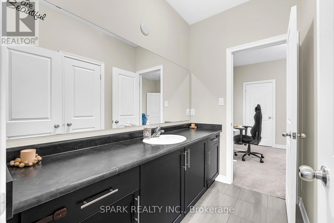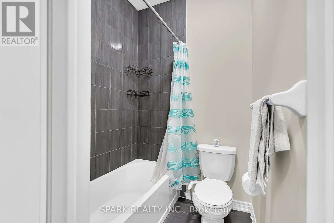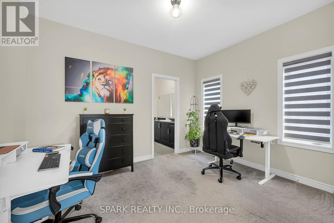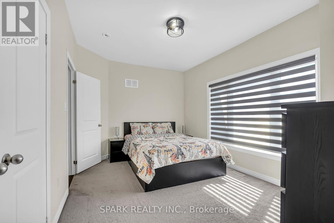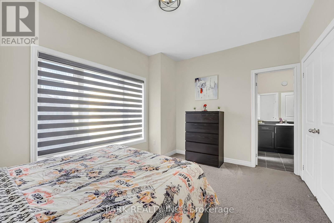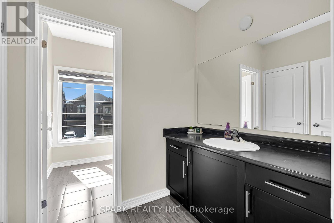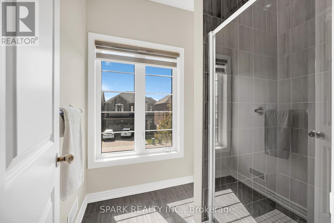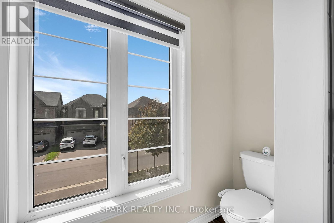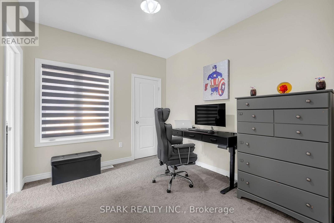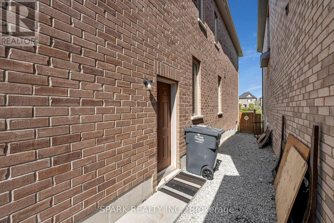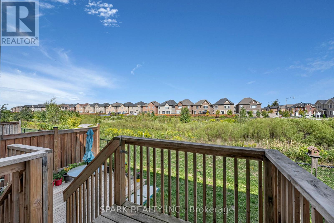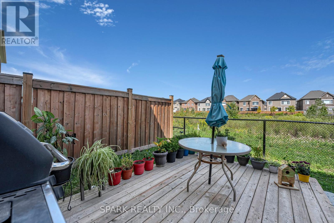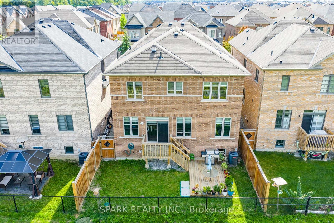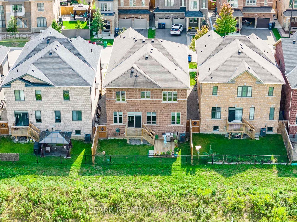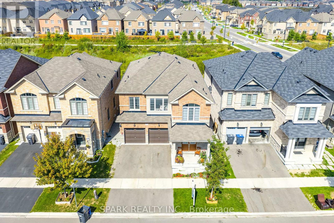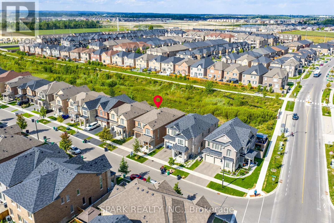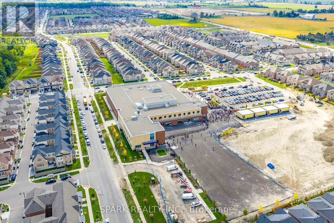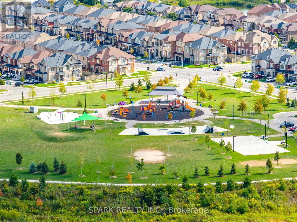5 Boathouse Road Brampton, Ontario L7A 5B4
$1,599,000
Luxury Living On A Ravine Lot 5 Bedroom Home With Endless Potential! Spectacular 5 Bedroom, 4 Bathroom Home On A Premium Ravine Lot In A High-Demand Area! Featuring Double Door Entry, Smooth Ceilings, Hardwood Floors, Granite Counters With An 8Ft Island & Breakfast Bar, Under-Cabinet Lighting, A Full Pantry Room, And Countless Builder Upgrades. Primary Suite With Coffered Ceiling & 4Pc Ensuite. Builder Grade Side Entrance, Legal Basement Windows & Unfinished Basement Offer Endless Potential. Only 5 Years New, Close To All Amenities, With A Bus Stop Just A 1-Min Walk Away A Must See! (id:61852)
Property Details
| MLS® Number | W12382680 |
| Property Type | Single Family |
| Neigbourhood | Alloa |
| Community Name | Northwest Brampton |
| EquipmentType | Water Heater |
| ParkingSpaceTotal | 6 |
| RentalEquipmentType | Water Heater |
Building
| BathroomTotal | 4 |
| BedroomsAboveGround | 5 |
| BedroomsTotal | 5 |
| Age | 0 To 5 Years |
| Amenities | Fireplace(s) |
| Appliances | Blinds, Dishwasher, Dryer, Garage Door Opener, Stove, Washer, Whirlpool, Refrigerator |
| BasementDevelopment | Unfinished |
| BasementFeatures | Separate Entrance |
| BasementType | N/a (unfinished), N/a |
| ConstructionStyleAttachment | Detached |
| CoolingType | Central Air Conditioning |
| ExteriorFinish | Brick |
| FireProtection | Alarm System |
| FireplacePresent | Yes |
| FoundationType | Concrete |
| HalfBathTotal | 1 |
| HeatingFuel | Natural Gas |
| HeatingType | Forced Air |
| StoriesTotal | 2 |
| SizeInterior | 3000 - 3500 Sqft |
| Type | House |
| UtilityWater | Municipal Water |
Parking
| Attached Garage | |
| Garage |
Land
| Acreage | No |
| Sewer | Sanitary Sewer |
| SizeDepth | 89 Ft |
| SizeFrontage | 40 Ft |
| SizeIrregular | 40 X 89 Ft |
| SizeTotalText | 40 X 89 Ft |
Rooms
| Level | Type | Length | Width | Dimensions |
|---|---|---|---|---|
| Second Level | Bedroom 4 | 3.84 m | 3.05 m | 3.84 m x 3.05 m |
| Second Level | Bedroom 5 | 3.04 m | 4.63 m | 3.04 m x 4.63 m |
| Second Level | Laundry Room | Measurements not available | ||
| Second Level | Primary Bedroom | 3.54 m | 5.79 m | 3.54 m x 5.79 m |
| Second Level | Bedroom 2 | 3.35 m | 3.05 m | 3.35 m x 3.05 m |
| Second Level | Bedroom 3 | 4.27 m | 3.2 m | 4.27 m x 3.2 m |
| Main Level | Eating Area | 3.66 m | 3.66 m | 3.66 m x 3.66 m |
| Main Level | Dining Room | 3.35 m | 4.75 m | 3.35 m x 4.75 m |
| Main Level | Kitchen | 5.67 m | 2.5 m | 5.67 m x 2.5 m |
| Main Level | Family Room | 5.49 m | 3.66 m | 5.49 m x 3.66 m |
| Main Level | Office | 2.74 m | 2.44 m | 2.74 m x 2.44 m |
| Main Level | Pantry | Measurements not available |
Interested?
Contact us for more information
Parm Singh
Salesperson
2155 Dunwin Dr Unit 4
Mississauga, Ontario L5L 4L9
Anu Saini
Salesperson
2155 Dunwin Dr Unit 4
Mississauga, Ontario L5L 4L9
