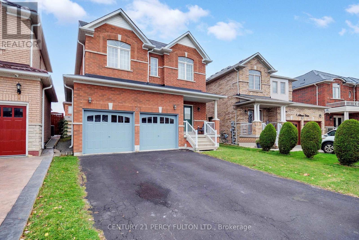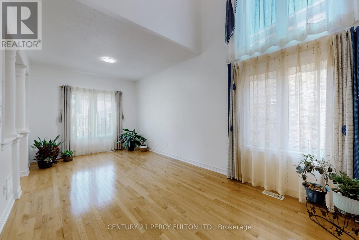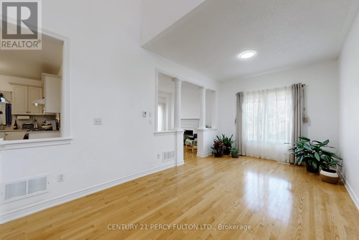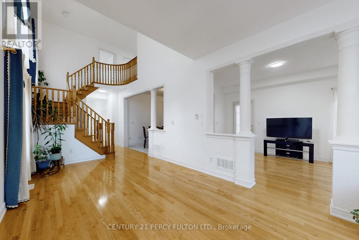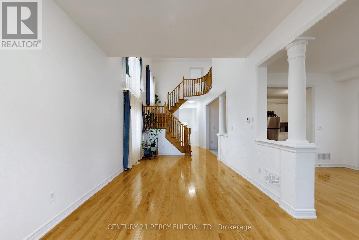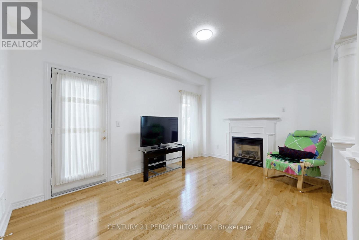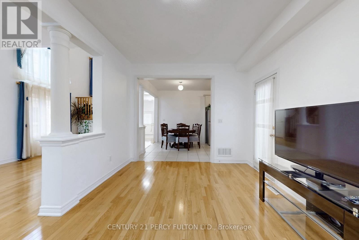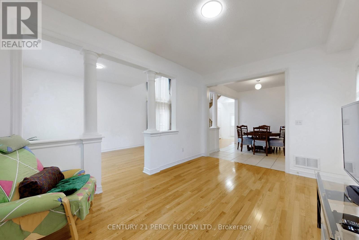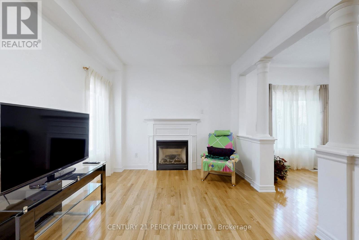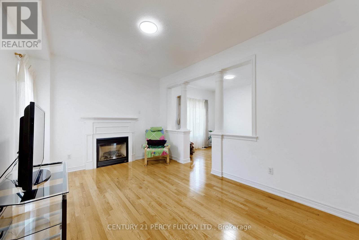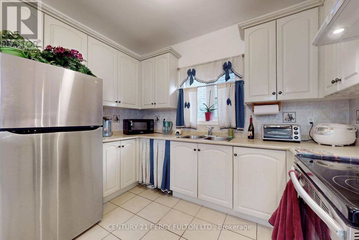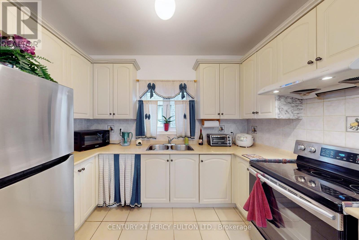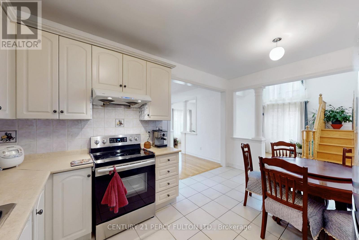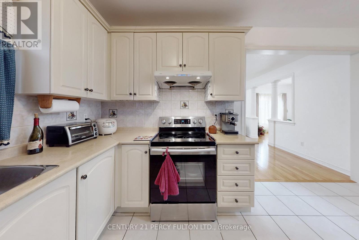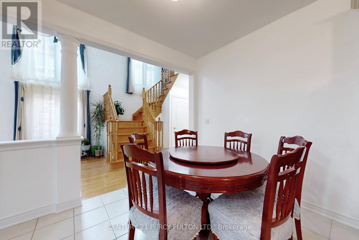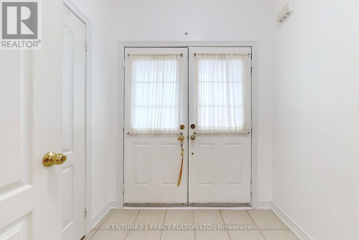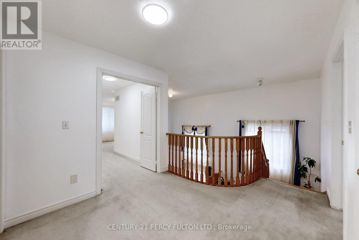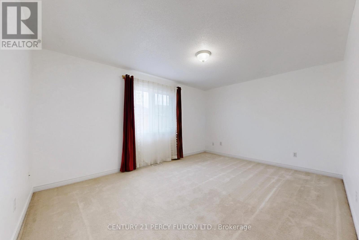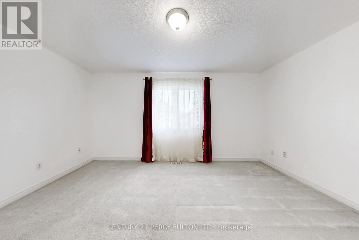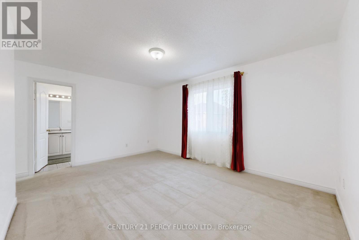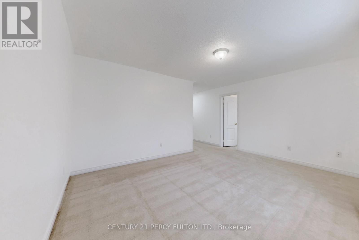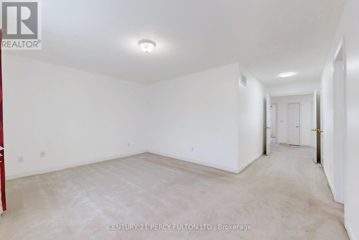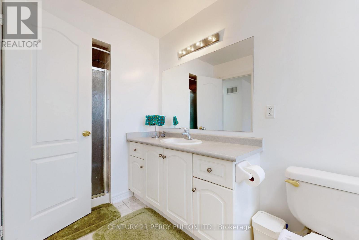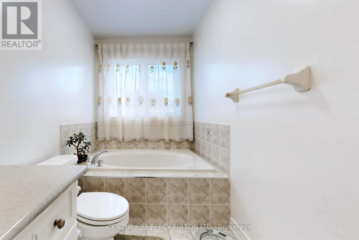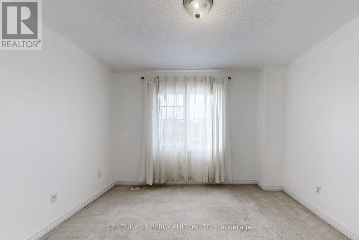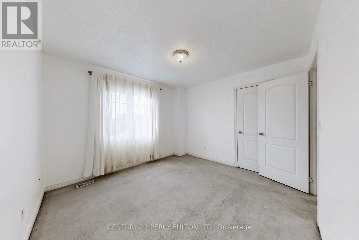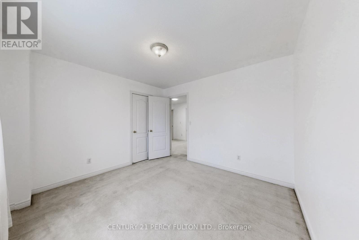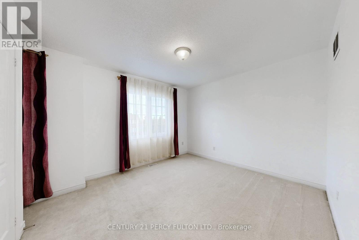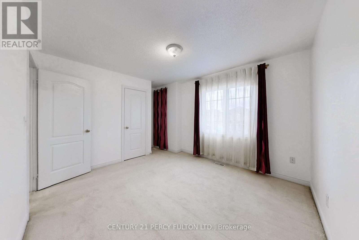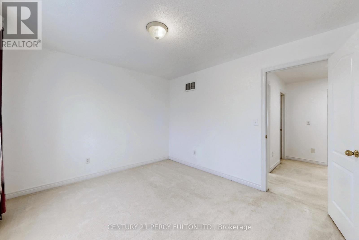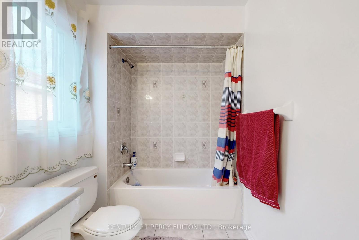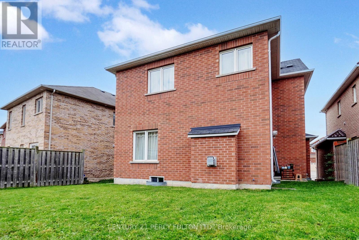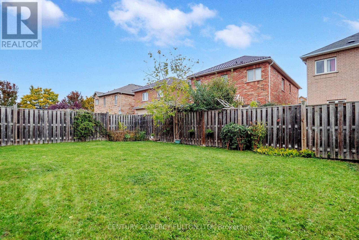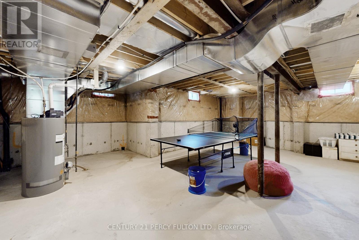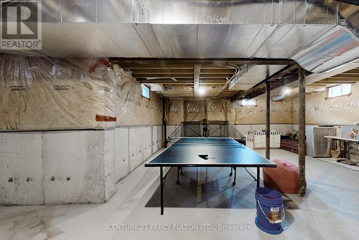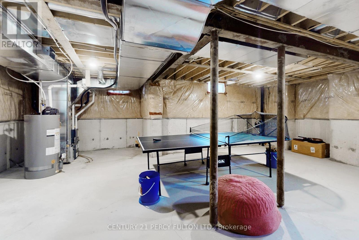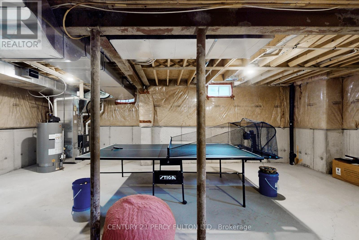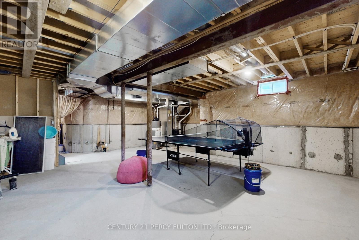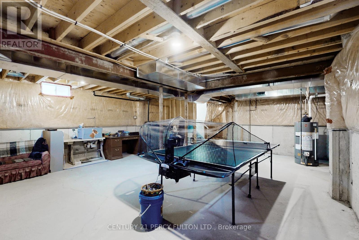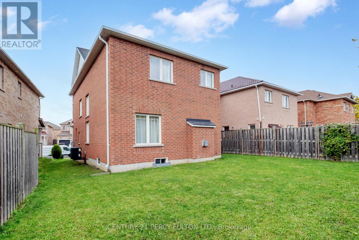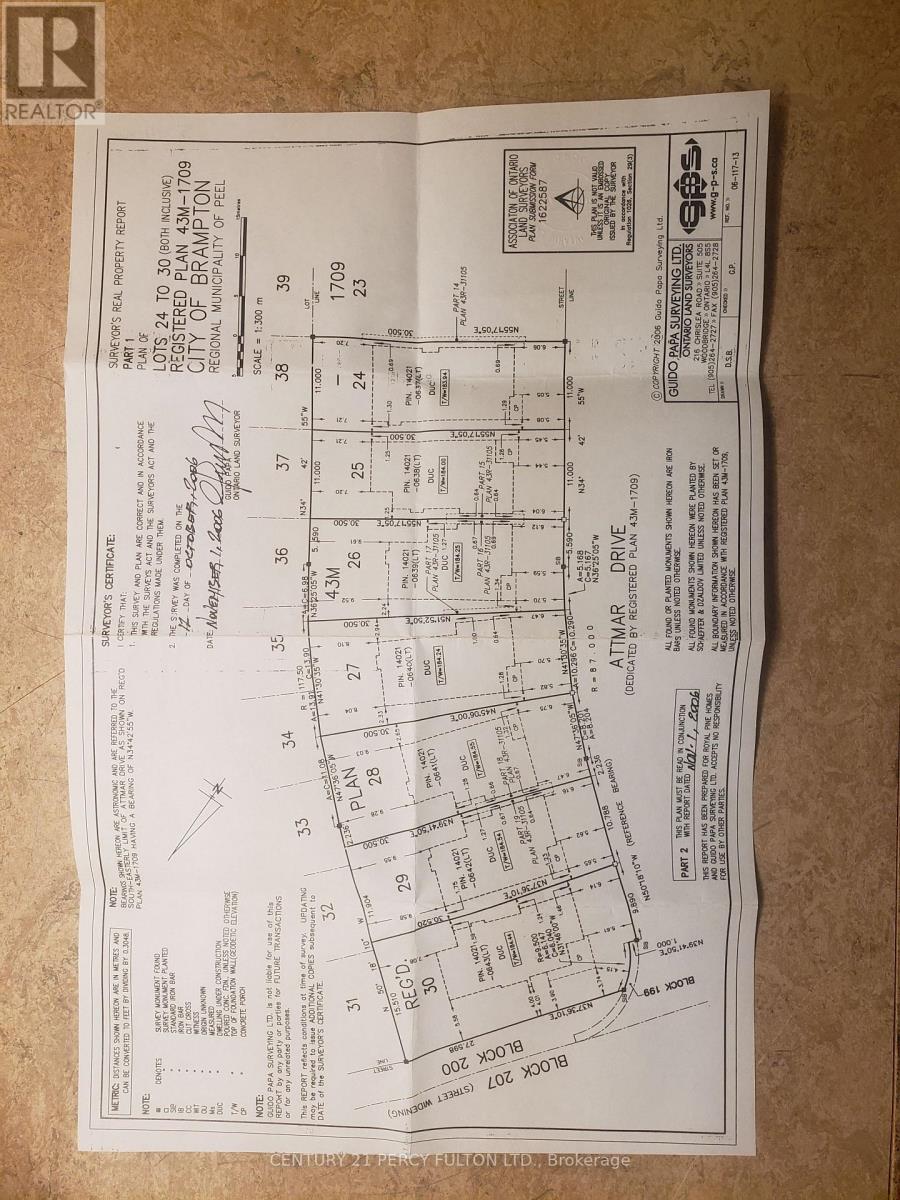5 Attmar Drive Brampton, Ontario L6P 2R4
$1,390,000
Original owner occupied , well maintained like new, never rented, immaculate and stunning detached property conveniently located by Brampton and Vaughan border. This modern house features hardwood flooring throughout the main. Open concept main floor 2 story living and dinning area. Primary bedroom includes a walk in closet & 5 piece ensuite that includes an oval tub. other bedrooms has access to 4 piece bath. Gorgeous spacious backyard. Basement with separate entrance, rough-in 3 pcs bath and kitchen. This family friendly street is close to amenities and offers easy access to highways and public transportation. This is a great opportunity to own a detached home in a highly sought after area. Book your showing today! (id:61852)
Property Details
| MLS® Number | W12498544 |
| Property Type | Single Family |
| Neigbourhood | Ebenezer |
| Community Name | Bram East |
| EquipmentType | Water Heater |
| ParkingSpaceTotal | 6 |
| RentalEquipmentType | Water Heater |
Building
| BathroomTotal | 4 |
| BedroomsAboveGround | 3 |
| BedroomsTotal | 3 |
| Amenities | Fireplace(s) |
| Appliances | Water Heater, Water Meter, Dryer, Stove, Washer, Window Coverings, Refrigerator |
| BasementDevelopment | Unfinished |
| BasementType | Full (unfinished) |
| ConstructionStyleAttachment | Detached |
| CoolingType | Central Air Conditioning |
| ExteriorFinish | Brick |
| FireplacePresent | Yes |
| FlooringType | Ceramic |
| FoundationType | Unknown |
| HalfBathTotal | 1 |
| HeatingFuel | Natural Gas |
| HeatingType | Forced Air |
| StoriesTotal | 2 |
| SizeInterior | 2000 - 2500 Sqft |
| Type | House |
| UtilityWater | Municipal Water |
Parking
| Attached Garage | |
| Garage |
Land
| Acreage | No |
| Sewer | Sanitary Sewer |
| SizeDepth | 100 Ft ,1 In |
| SizeFrontage | 34 Ft ,3 In |
| SizeIrregular | 34.3 X 100.1 Ft ; 43.43 At Back |
| SizeTotalText | 34.3 X 100.1 Ft ; 43.43 At Back |
Rooms
| Level | Type | Length | Width | Dimensions |
|---|---|---|---|---|
| Second Level | Primary Bedroom | 4.572 m | 3.48 m | 4.572 m x 3.48 m |
| Second Level | Bedroom 2 | 3.429 m | 3.353 m | 3.429 m x 3.353 m |
| Second Level | Bedroom 3 | 3.734 m | 3.658 m | 3.734 m x 3.658 m |
| Second Level | Laundry Room | 3.05 m | 1.524 m | 3.05 m x 1.524 m |
| Second Level | Bathroom | 3 m | 3 m | 3 m x 3 m |
| Basement | Cold Room | 33 m | 2 m | 33 m x 2 m |
| Basement | Recreational, Games Room | 6.25 m | 5 m | 6.25 m x 5 m |
| Main Level | Kitchen | 3.35 m | 2.44 m | 3.35 m x 2.44 m |
| Main Level | Dining Room | 6.731 m | 3.048 m | 6.731 m x 3.048 m |
| Main Level | Living Room | 6.731 m | 3.048 m | 6.731 m x 3.048 m |
| Main Level | Foyer | 3.048 m | 3.048 m | 3.048 m x 3.048 m |
| Ground Level | Family Room | 4.572 m | 3.2 m | 4.572 m x 3.2 m |
https://www.realtor.ca/real-estate/29056241/5-attmar-drive-brampton-bram-east-bram-east
Interested?
Contact us for more information
Baolin Zhu
Broker
2911 Kennedy Road
Toronto, Ontario M1V 1S8
