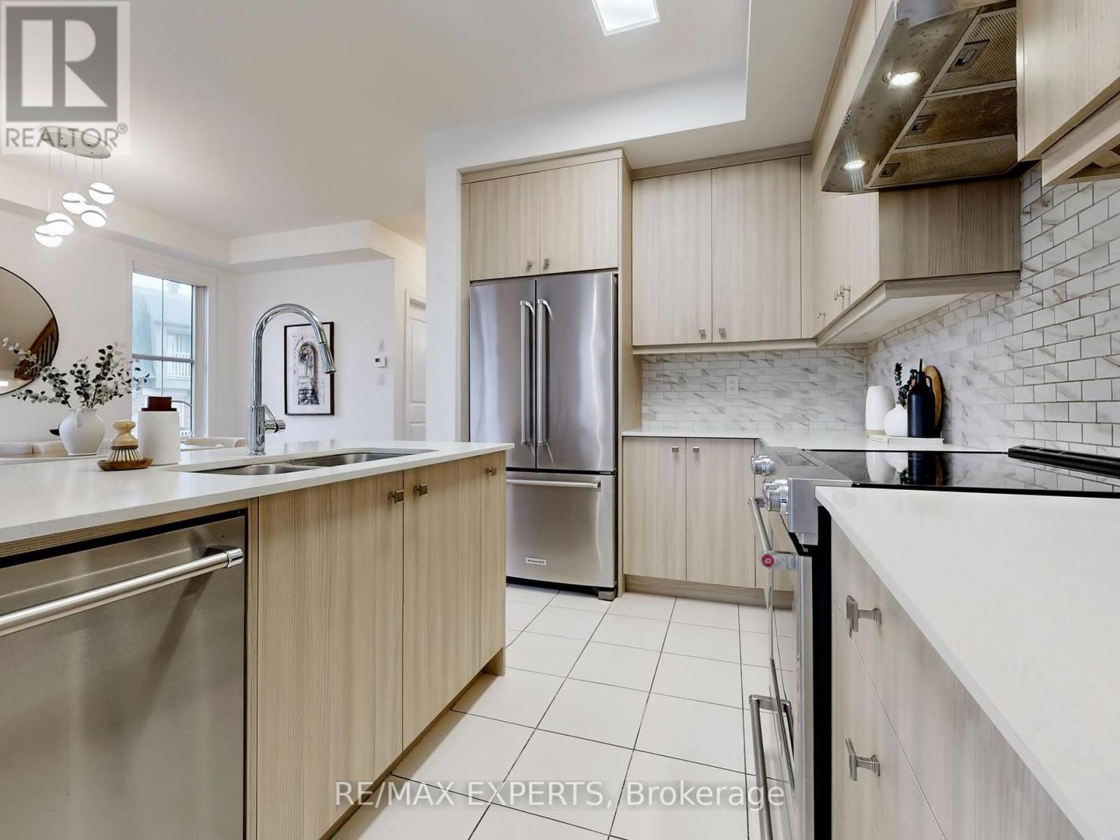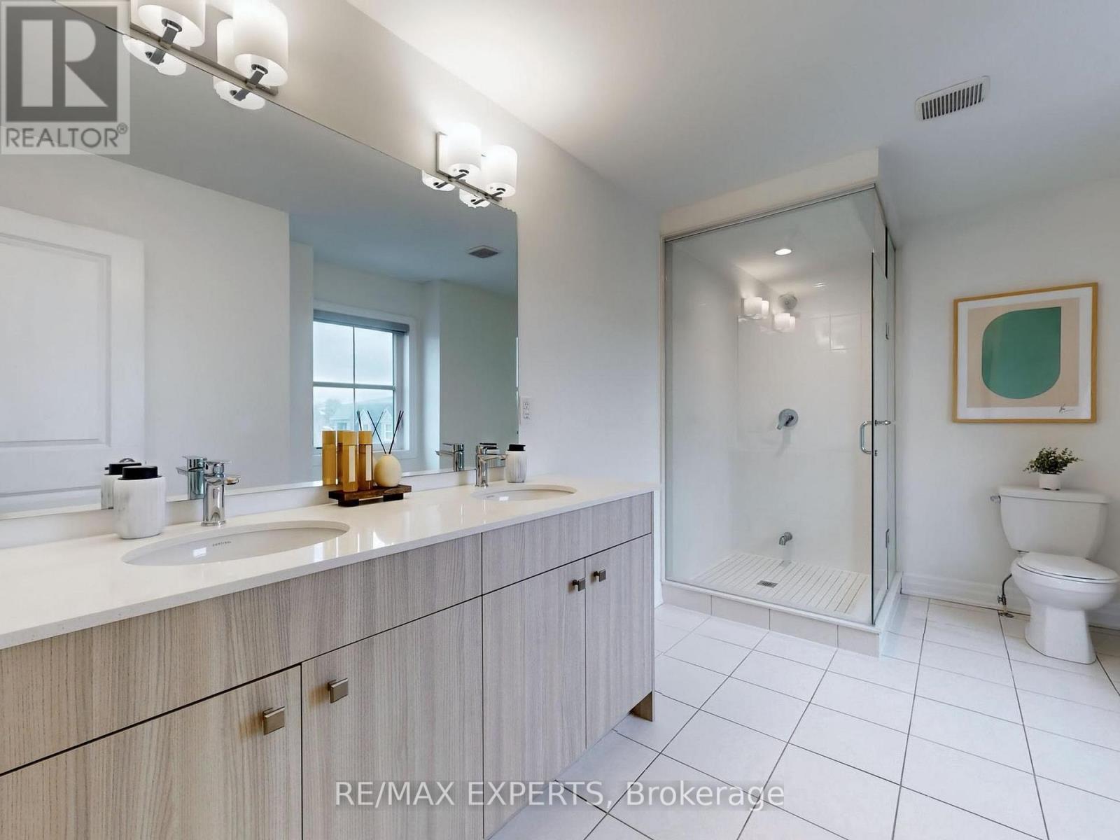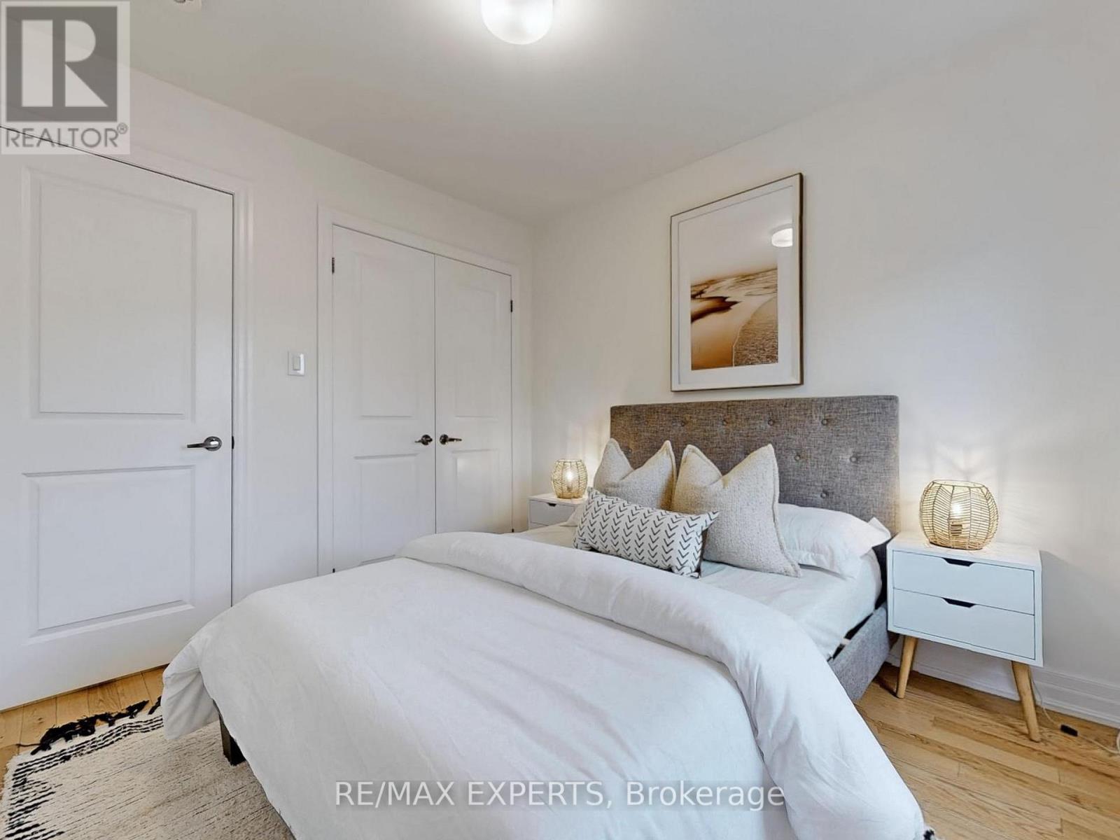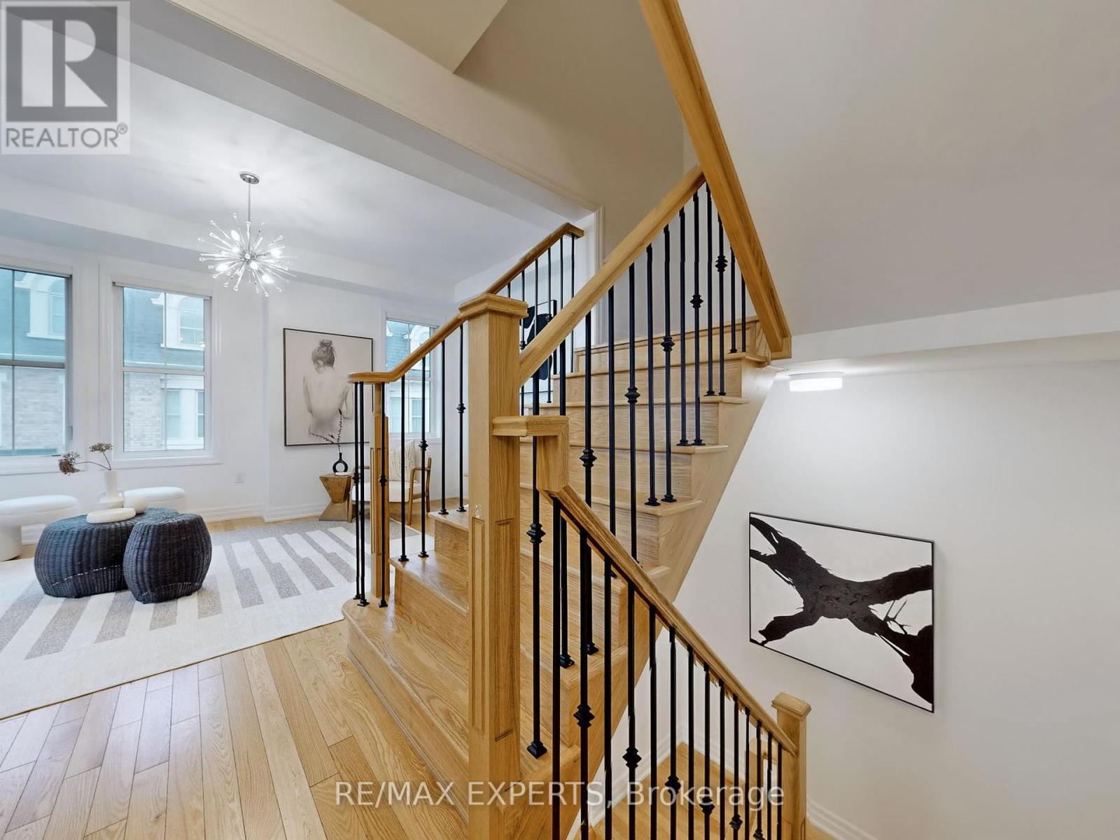5 Amherst Circle Vaughan, Ontario L6A 5A8
$959,000
Welcome to this beautifully maintained freehold end unit 3-storey townhome, offering almost 2000 sq ft of living space, hardwood floors throughout, an eat-in kitchen with a large island and built-in pantry, a private balcony and a juliette balcony from the 2nd bedroom, as well as a rarely offered 2 car garage all located in the heart of Maple. This home combines space, style, and convenience, making it perfect for families, professionals, or investors. The open kitchen features a large island, perfect for meal prep, casual dining, and entertaining. The kitchen also leads to a private balcony, where you can enjoy barbecuing or lounging in your own outdoor retreat. Every closet in the home comes with built-in organizers, maximizing storage space and functionality. Location, Location, Location! Youre just a short walk to Maple GO Station, The Civic Centre Resource Library along with being in close proximity to top-rated schools, parks, shopping, and restaurants. A short drive brings you to Vaughan Metropolitan Centre Subway Station, Vaughan Mills Shopping Centre, and Cortellucci Vaughan Hospital. (id:61852)
Property Details
| MLS® Number | N12092320 |
| Property Type | Single Family |
| Community Name | Maple |
| AmenitiesNearBy | Hospital, Park, Public Transit |
| Features | Conservation/green Belt |
| ParkingSpaceTotal | 2 |
Building
| BathroomTotal | 3 |
| BedroomsAboveGround | 3 |
| BedroomsBelowGround | 1 |
| BedroomsTotal | 4 |
| Age | 0 To 5 Years |
| Amenities | Fireplace(s) |
| Appliances | Dishwasher, Dryer, Hood Fan, Stove, Washer, Window Coverings, Refrigerator |
| BasementDevelopment | Unfinished |
| BasementType | N/a (unfinished) |
| ConstructionStyleAttachment | Attached |
| CoolingType | Central Air Conditioning |
| ExteriorFinish | Brick |
| FireplacePresent | Yes |
| FlooringType | Tile, Hardwood |
| FoundationType | Concrete |
| HalfBathTotal | 1 |
| HeatingFuel | Natural Gas |
| HeatingType | Forced Air |
| StoriesTotal | 3 |
| SizeInterior | 1500 - 2000 Sqft |
| Type | Row / Townhouse |
| UtilityWater | Municipal Water |
Parking
| Attached Garage | |
| Garage |
Land
| Acreage | No |
| LandAmenities | Hospital, Park, Public Transit |
| Sewer | Sanitary Sewer |
| SizeDepth | 51 Ft ,6 In |
| SizeFrontage | 26 Ft ,8 In |
| SizeIrregular | 26.7 X 51.5 Ft |
| SizeTotalText | 26.7 X 51.5 Ft |
Rooms
| Level | Type | Length | Width | Dimensions |
|---|---|---|---|---|
| Third Level | Primary Bedroom | Measurements not available | ||
| Third Level | Bedroom | Measurements not available | ||
| Upper Level | Kitchen | Measurements not available | ||
| Upper Level | Eating Area | Measurements not available | ||
| Upper Level | Dining Room | Measurements not available | ||
| Upper Level | Family Room | Measurements not available | ||
| Ground Level | Bedroom | Measurements not available | ||
| Ground Level | Den | Measurements not available |
https://www.realtor.ca/real-estate/28189828/5-amherst-circle-vaughan-maple-maple
Interested?
Contact us for more information
Gena Rafo
Salesperson
277 Cityview Blvd Unit: 16
Vaughan, Ontario L4H 5A4
Natalie Azzi
Salesperson
277 Cityview Blvd Unit: 16
Vaughan, Ontario L4H 5A4







































