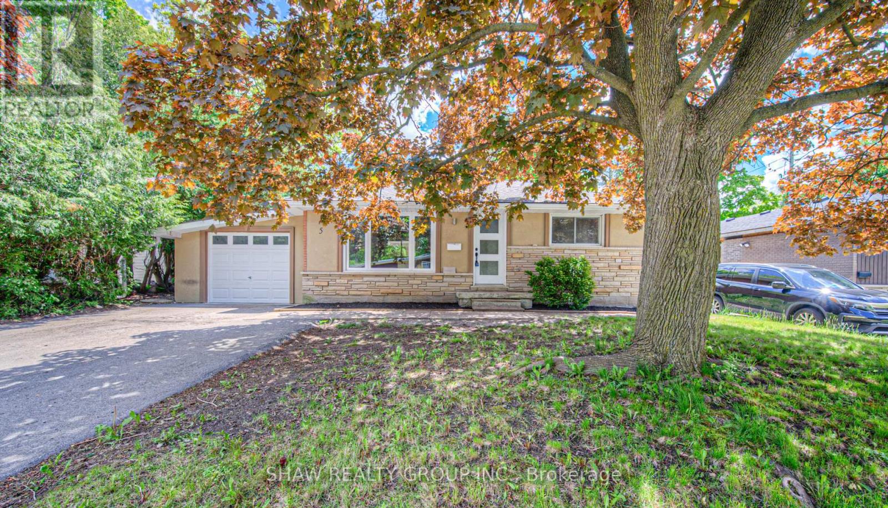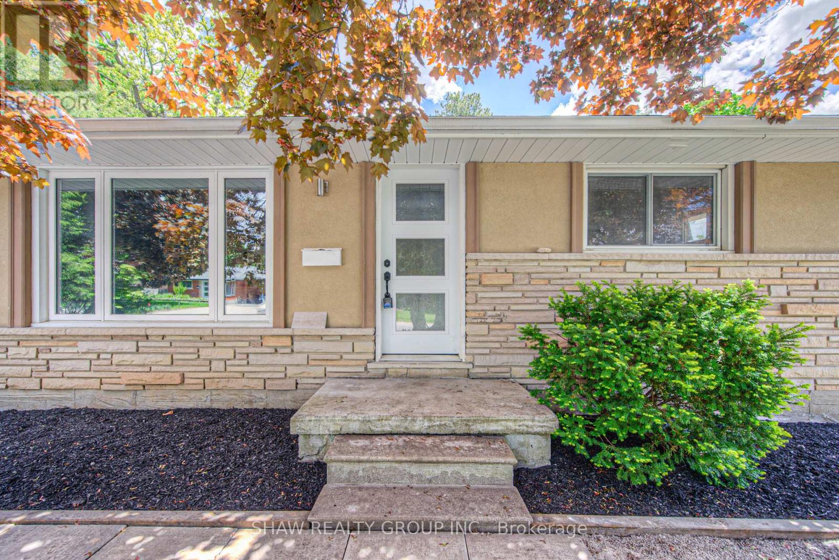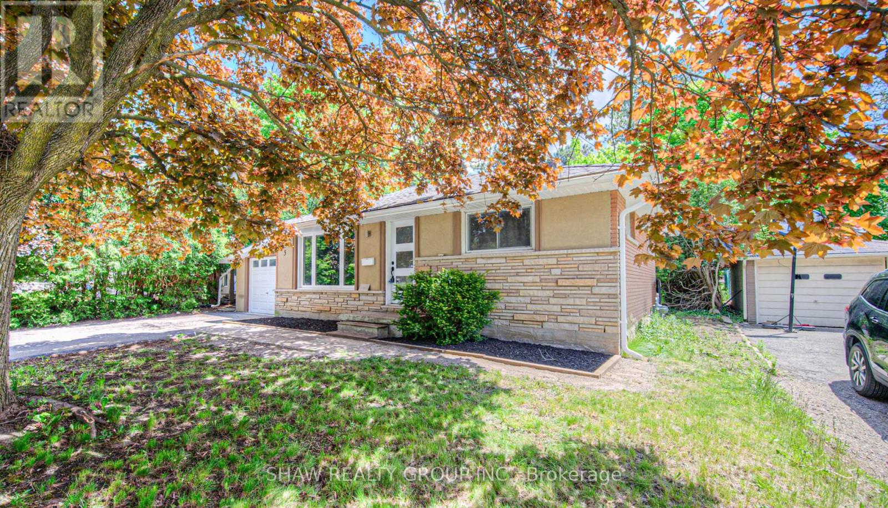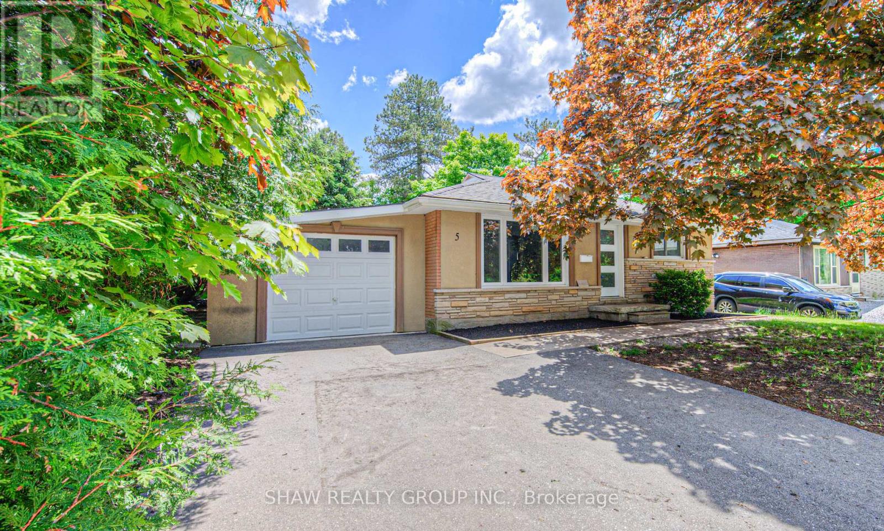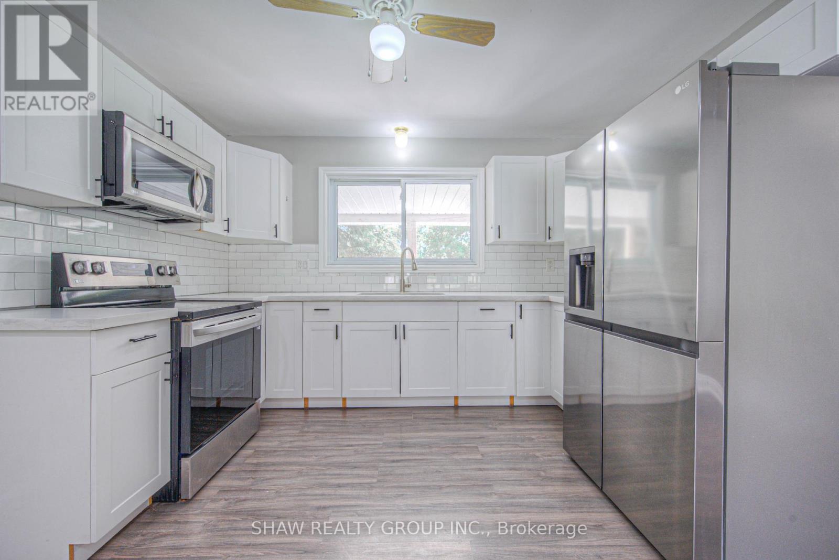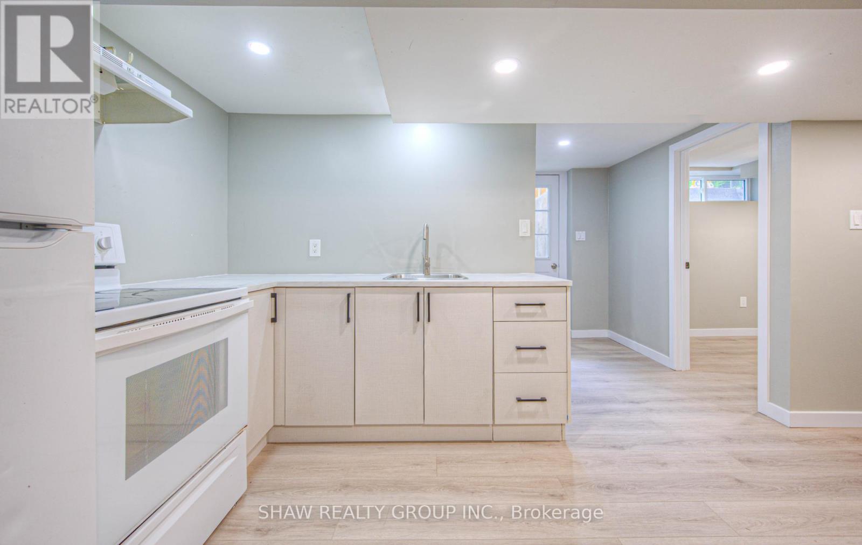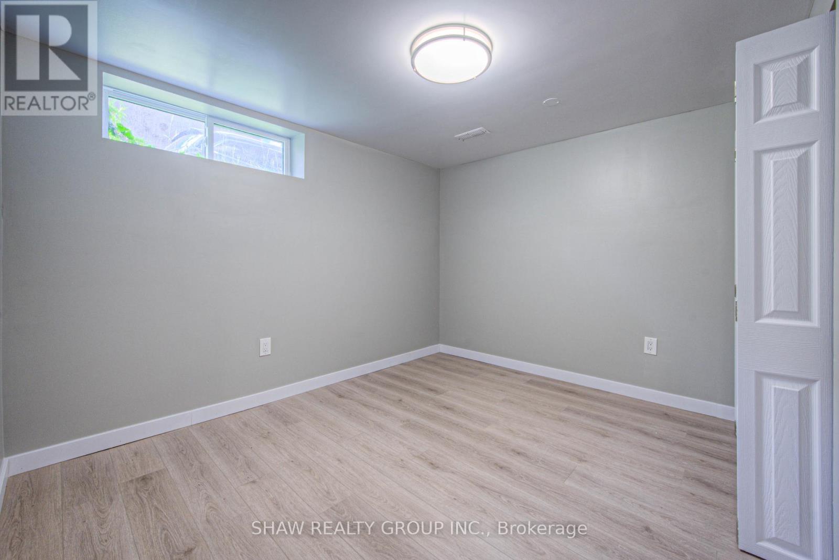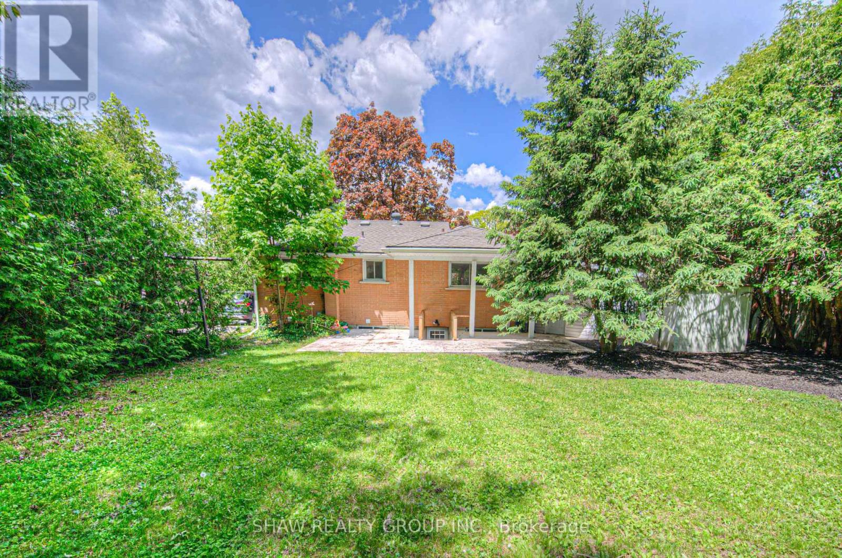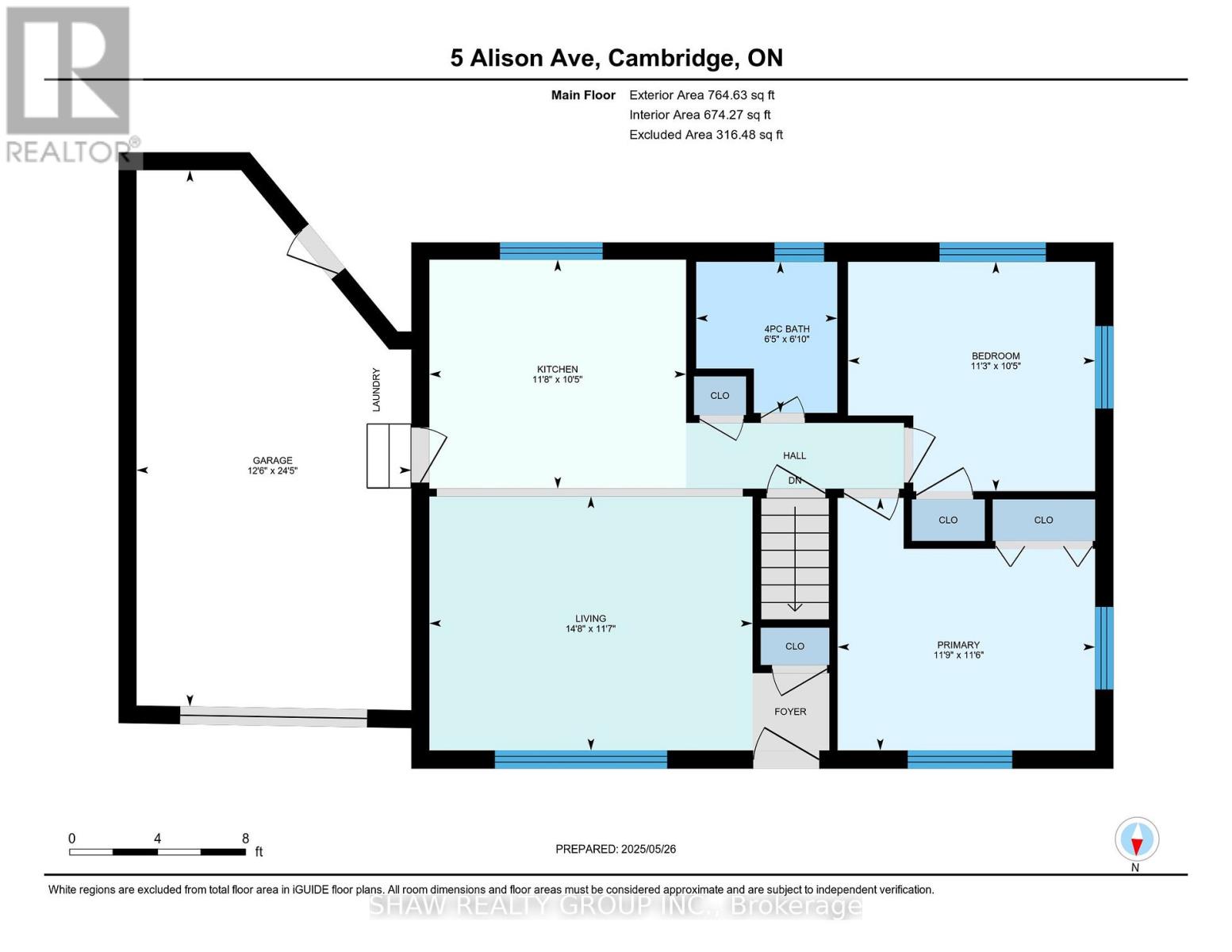5 Alison Avenue Cambridge, Ontario N1R 1M8
$698,000
Step into this beautifully updated 3-bedroom, 2-bath bungalow nestled in a highly desirable neighborhood. Brimming with curb appeal, this modernized home boasts classy finishes, abundant natural light, and a thoughtfully designed layout perfect for comfortable living. The fully finished walkout basement offers exceptional flexibilityideal for multi-generational families or extra space for a large household. Enjoy the outdoors in the expansive, treed backyardyour own private retreat. A rare find that blends style, functionality, and space in one stunning package! (id:61852)
Property Details
| MLS® Number | X12176319 |
| Property Type | Single Family |
| Neigbourhood | Grand River |
| ParkingSpaceTotal | 3 |
Building
| BathroomTotal | 2 |
| BedroomsAboveGround | 2 |
| BedroomsBelowGround | 1 |
| BedroomsTotal | 3 |
| Appliances | Dryer, Stove, Washer, Refrigerator |
| ArchitecturalStyle | Bungalow |
| BasementDevelopment | Finished |
| BasementType | N/a (finished) |
| ConstructionStyleAttachment | Detached |
| CoolingType | Central Air Conditioning |
| ExteriorFinish | Brick, Aluminum Siding |
| FoundationType | Poured Concrete |
| HeatingFuel | Natural Gas |
| HeatingType | Forced Air |
| StoriesTotal | 1 |
| SizeInterior | 700 - 1100 Sqft |
| Type | House |
| UtilityWater | Municipal Water |
Parking
| Attached Garage | |
| Garage |
Land
| Acreage | No |
| Sewer | Sanitary Sewer |
| SizeDepth | 103 Ft |
| SizeFrontage | 60 Ft |
| SizeIrregular | 60 X 103 Ft |
| SizeTotalText | 60 X 103 Ft |
Rooms
| Level | Type | Length | Width | Dimensions |
|---|---|---|---|---|
| Basement | Utility Room | 1.7 m | 2.03 m | 1.7 m x 2.03 m |
| Basement | Bathroom | 1.5 m | 1.9 m | 1.5 m x 1.9 m |
| Basement | Bedroom | 3.2 m | 3.48 m | 3.2 m x 3.48 m |
| Basement | Den | 2.03 m | 3.2 m | 2.03 m x 3.2 m |
| Basement | Laundry Room | 1.55 m | 2.13 m | 1.55 m x 2.13 m |
| Basement | Recreational, Games Room | 6.68 m | 5.41 m | 6.68 m x 5.41 m |
| Main Level | Bathroom | 2.08 m | 1.96 m | 2.08 m x 1.96 m |
| Main Level | Kitchen | 3.17 m | 3.56 m | 3.17 m x 3.56 m |
| Main Level | Living Room | 3.53 m | 4.47 m | 3.53 m x 4.47 m |
| Main Level | Primary Bedroom | 3.51 m | 3.58 m | 3.51 m x 3.58 m |
| Other | Bedroom | 3.17 m | 3.43 m | 3.17 m x 3.43 m |
https://www.realtor.ca/real-estate/28373532/5-alison-avenue-cambridge
Interested?
Contact us for more information
Shaw Hasyj
Salesperson
135 George St N Unit 201b
Cambridge, Ontario N1S 5C3
