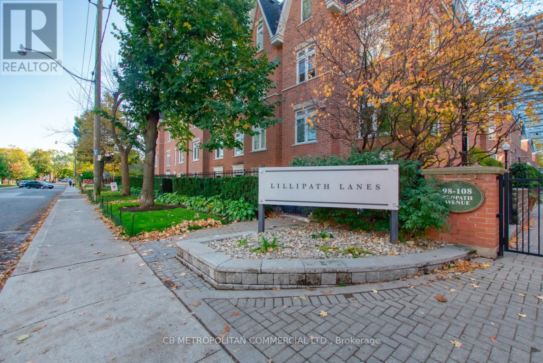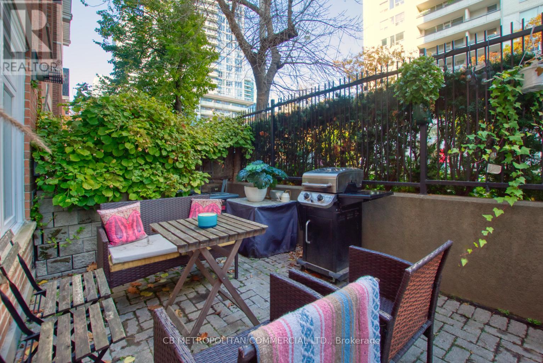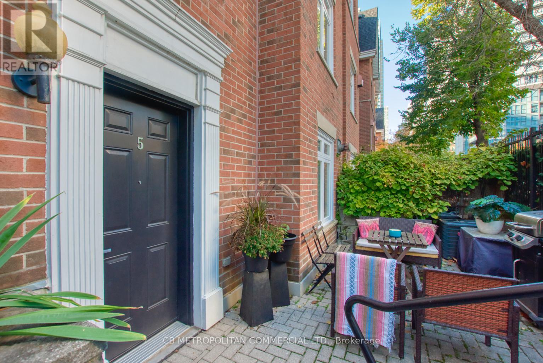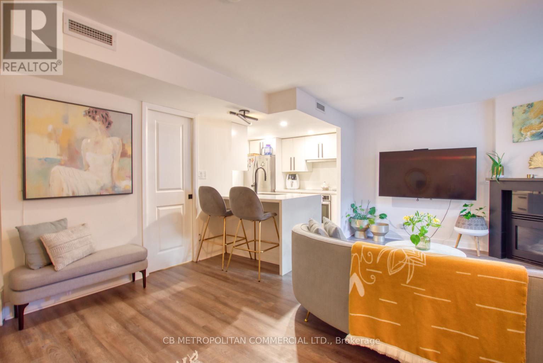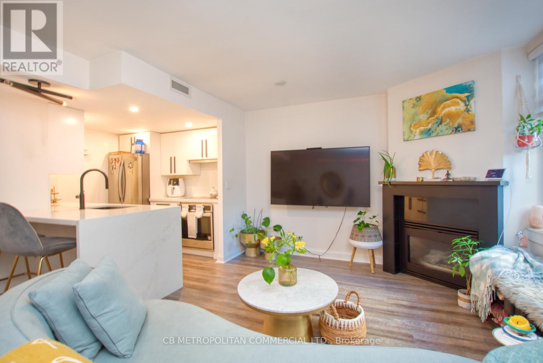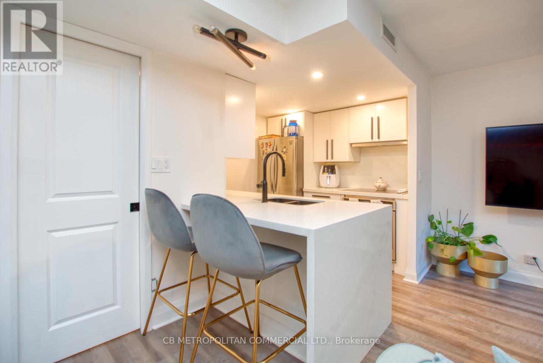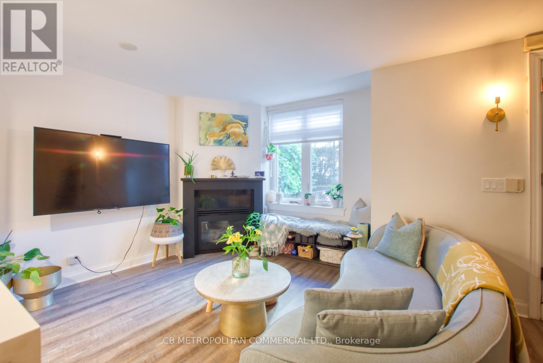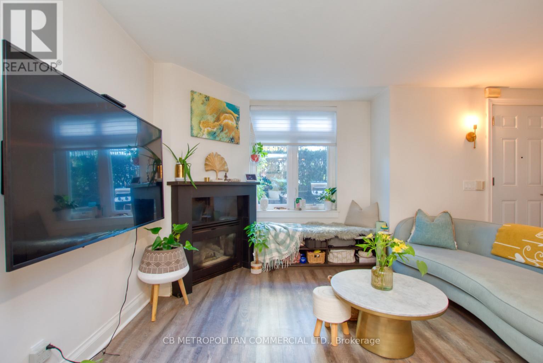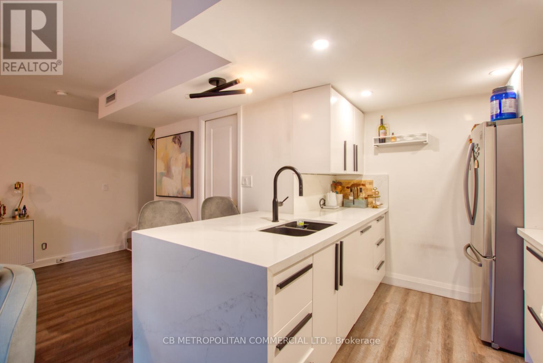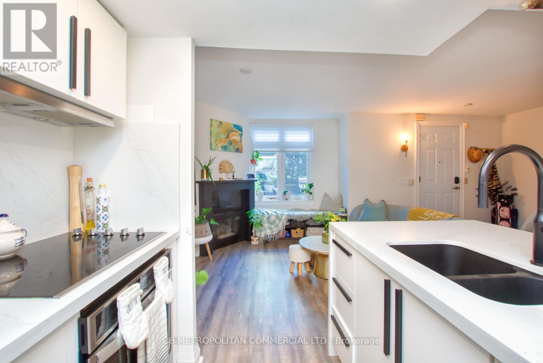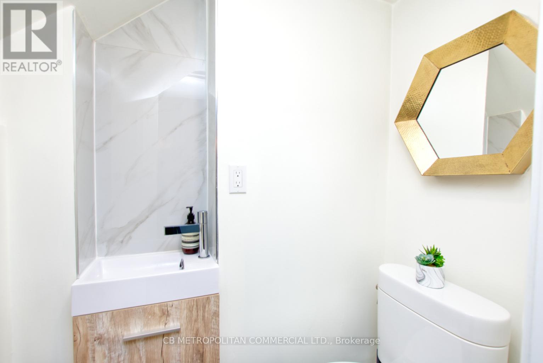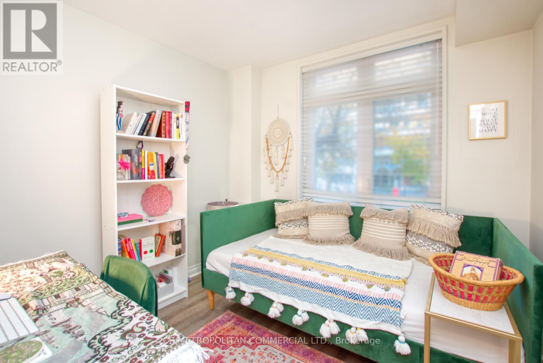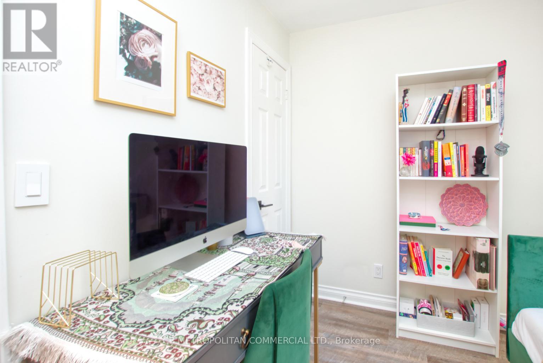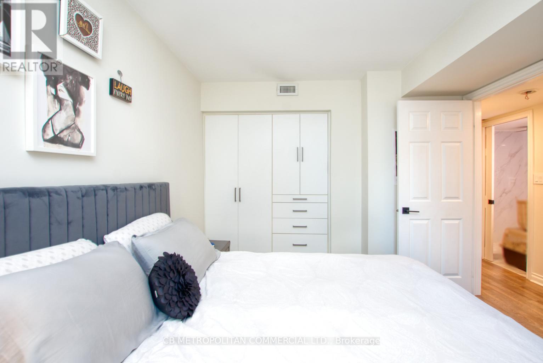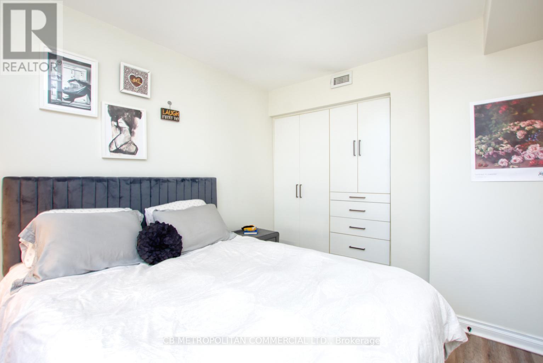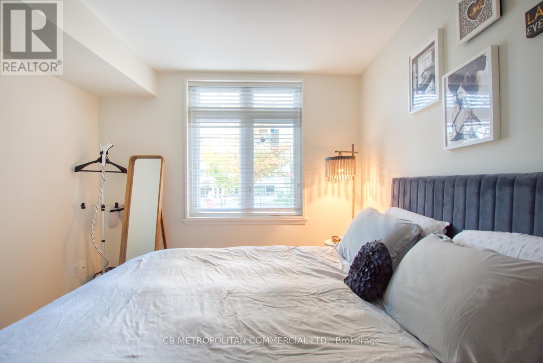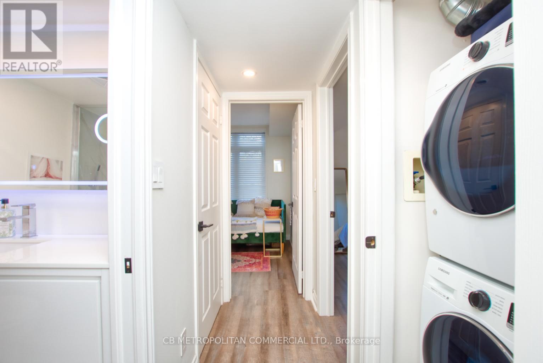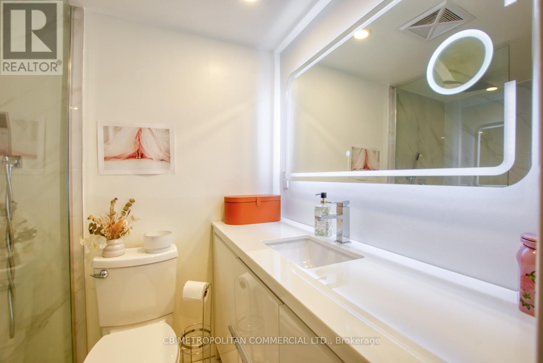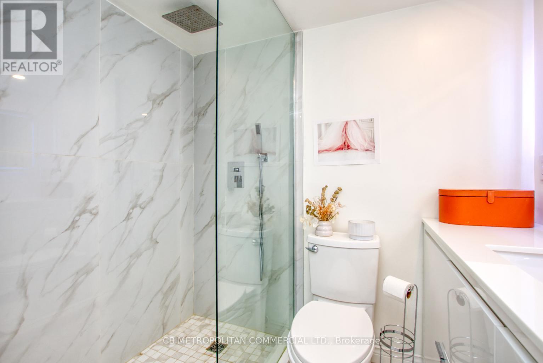5 - 98 Redpath Avenue Toronto, Ontario M4S 2J7
$795,000Maintenance, Insurance, Parking, Water, Common Area Maintenance
$744.61 Monthly
Maintenance, Insurance, Parking, Water, Common Area Maintenance
$744.61 MonthlyWelcome to Lilipath Lane Townhomes-where Midtown living meets modern comfort! This bright, fully renovated in 2020 with 2-bed, 2-bath condo-townhome offers two levels of open-concept space just steps away from Yonge-Eglinton Subway line& the new Eglinton LRT. Enjoy a stylish kitchen with Built-In appliances, cozy fireplace, and walk-out to a private terrace for summer BBQs. Upstairs features a serene primary suite, and renovated 4-piece bath. New flooring throughout. New gates. Includes 1 parking & 1 locker. Walk to subway, Loblaws, F45, cafés & top-rated schools. With prices stabilizing and rates trending down, now is the perfect time to call this beautiful townhome yours! (id:61852)
Property Details
| MLS® Number | C12544958 |
| Property Type | Single Family |
| Neigbourhood | Toronto—St. Paul's |
| Community Name | Mount Pleasant West |
| CommunityFeatures | Pets Allowed With Restrictions |
| ParkingSpaceTotal | 1 |
Building
| BathroomTotal | 2 |
| BedroomsAboveGround | 2 |
| BedroomsTotal | 2 |
| Amenities | Fireplace(s), Storage - Locker |
| Appliances | Blinds, Dishwasher, Dryer, Oven, Stove, Washer, Refrigerator |
| BasementType | None |
| CoolingType | Central Air Conditioning |
| ExteriorFinish | Brick |
| FireplacePresent | Yes |
| FireplaceTotal | 1 |
| HalfBathTotal | 1 |
| HeatingFuel | Natural Gas |
| HeatingType | Forced Air |
| SizeInterior | 800 - 899 Sqft |
| Type | Row / Townhouse |
Parking
| Underground | |
| Garage |
Land
| Acreage | No |
Rooms
| Level | Type | Length | Width | Dimensions |
|---|---|---|---|---|
| Second Level | Primary Bedroom | 3.51 m | 2.95 m | 3.51 m x 2.95 m |
| Second Level | Bedroom 2 | 2.57 m | 2.79 m | 2.57 m x 2.79 m |
| Main Level | Kitchen | 2.34 m | 2.72 m | 2.34 m x 2.72 m |
| Main Level | Living Room | 2.72 m | 3.4 m | 2.72 m x 3.4 m |
| Main Level | Dining Room | 4.11 m | 3.1 m | 4.11 m x 3.1 m |
Interested?
Contact us for more information
Behi Shafiei
Salesperson
370 King St West #805
Toronto, Ontario M5V 1J9
