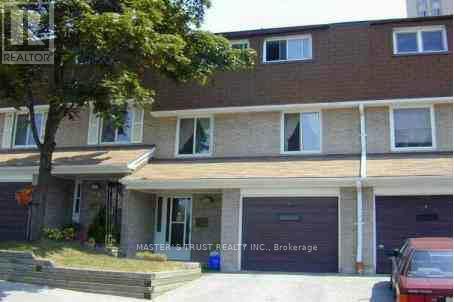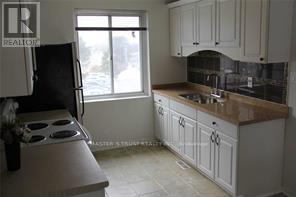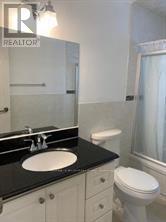3 Bedroom
2 Bathroom
Fireplace
Central Air Conditioning
Forced Air
$3,200 Monthly
Very Convenient Locationsteps To Ttc Public Transit And Highway, Shopping Mall, Etc <>renovated Bathroom; Renovated Kitchen. Fully Fenced Backyard With Privacy (id:61852)
Property Details
|
MLS® Number
|
C12088147 |
|
Property Type
|
Single Family |
|
Neigbourhood
|
Hillcrest Village |
|
Community Name
|
Hillcrest Village |
|
CommunityFeatures
|
Pet Restrictions |
|
ParkingSpaceTotal
|
2 |
Building
|
BathroomTotal
|
2 |
|
BedroomsAboveGround
|
3 |
|
BedroomsTotal
|
3 |
|
Appliances
|
Dryer, Stove, Washer, Window Coverings, Refrigerator |
|
BasementDevelopment
|
Finished |
|
BasementType
|
N/a (finished) |
|
CoolingType
|
Central Air Conditioning |
|
ExteriorFinish
|
Brick |
|
FireplacePresent
|
Yes |
|
FlooringType
|
Hardwood, Ceramic, Laminate |
|
HeatingFuel
|
Natural Gas |
|
HeatingType
|
Forced Air |
|
StoriesTotal
|
3 |
|
Type
|
Row / Townhouse |
Parking
Land
Rooms
| Level |
Type |
Length |
Width |
Dimensions |
|
Second Level |
Bedroom 2 |
3.1 m |
2.1 m |
3.1 m x 2.1 m |
|
Second Level |
Bedroom 3 |
4.7 m |
3.1 m |
4.7 m x 3.1 m |
|
Third Level |
Primary Bedroom |
3.8 m |
3.3 m |
3.8 m x 3.3 m |
|
Lower Level |
Recreational, Games Room |
3.25 m |
2.1 m |
3.25 m x 2.1 m |
|
Other |
Other |
|
|
Measurements not available |
|
Ground Level |
Living Room |
5.65 m |
3.75 m |
5.65 m x 3.75 m |
|
Ground Level |
Dining Room |
3.3 m |
3.1 m |
3.3 m x 3.1 m |
|
Ground Level |
Kitchen |
4.65 m |
2.8 m |
4.65 m x 2.8 m |
https://www.realtor.ca/real-estate/28180277/5-93-rameau-drive-toronto-hillcrest-village-hillcrest-village












