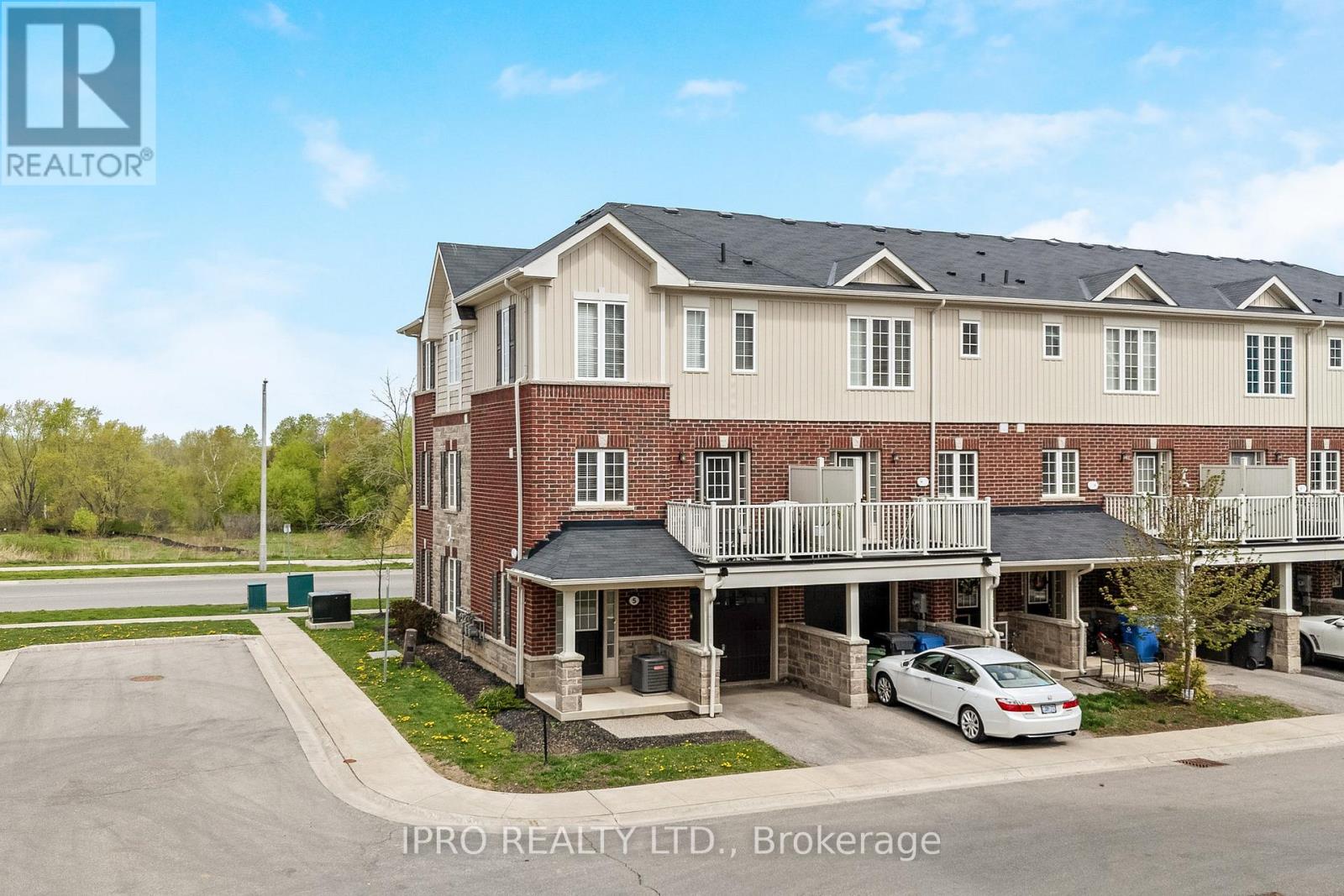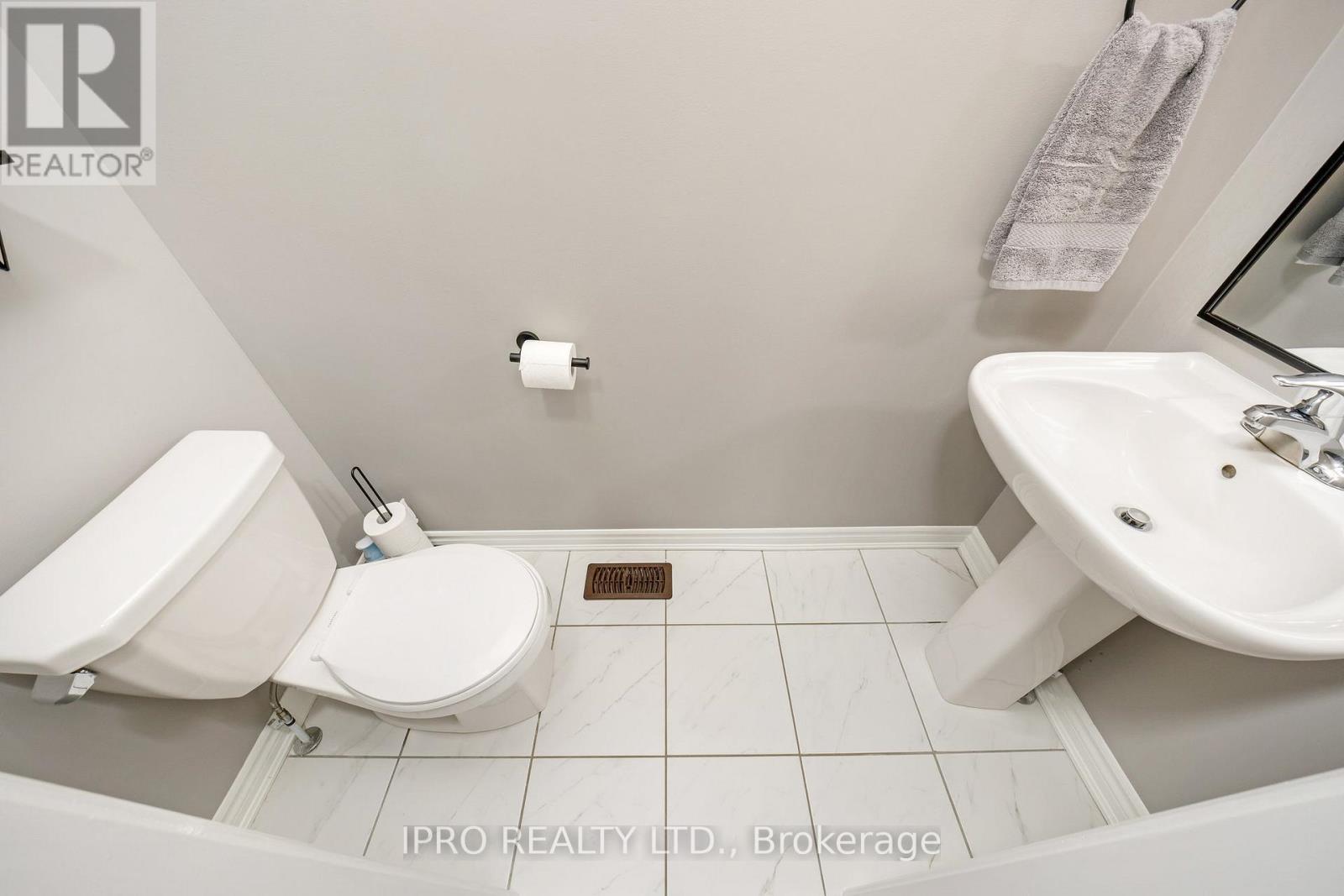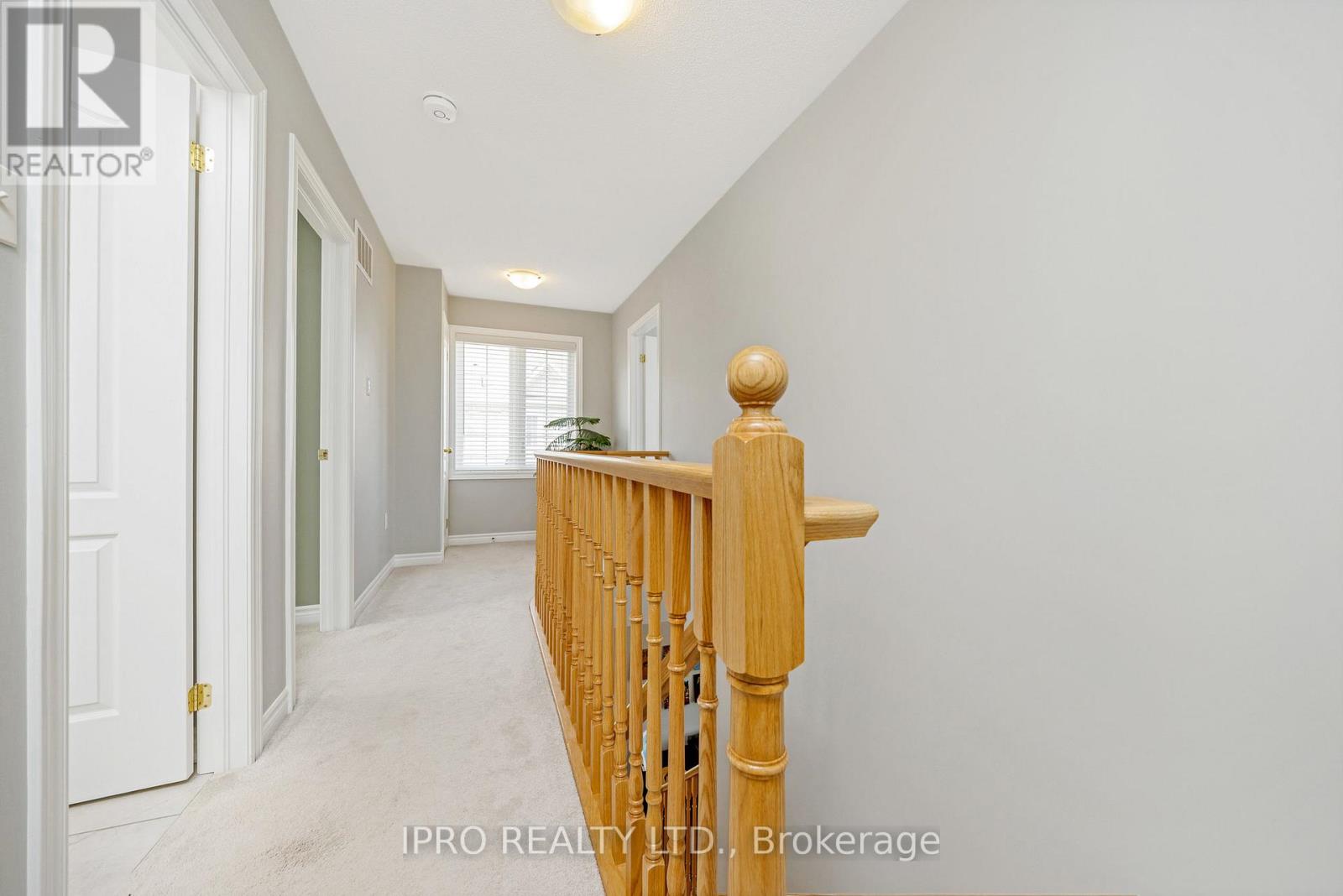5 - 88 Decorso Drive Guelph, Ontario N1L 0A1
$749,900Maintenance, Parcel of Tied Land
$132 Monthly
Maintenance, Parcel of Tied Land
$132 MonthlyThis bright and beautiful 3 bedroom, 2.5 bath end unit townhome offers almost 2,000 sq ft of finished living space and is flooded with natural light! When you enter the ground level, you have a large foyer, direct garage access, laundry and a large gym/rec room. The main floor of this home has 9ft ceilings and is so bright! It offers a living room with balcony access, a dining space with an additional balcony perfect for your BBQ and an upgraded kitchen! The kitchen has quartz countertops, stainless steel appliances, a custom backsplash, large stainless steel sink, under-cabinet lighting and a huge pantry! Upstairs the primary bedroom offers a 4-pc ensuite and a walk-in closet, plus there are 2 more bedrooms and a main 4-pc bath! Close to parks and amenities and minutes from the highway! (id:61852)
Open House
This property has open houses!
2:00 pm
Ends at:4:00 pm
Property Details
| MLS® Number | X12147481 |
| Property Type | Single Family |
| Community Name | Kortright East |
| ParkingSpaceTotal | 2 |
Building
| BathroomTotal | 3 |
| BedroomsAboveGround | 3 |
| BedroomsTotal | 3 |
| Appliances | Garage Door Opener Remote(s), Water Softener, Dishwasher, Dryer, Microwave, Range, Stove, Washer, Window Coverings, Refrigerator |
| ConstructionStyleAttachment | Attached |
| CoolingType | Central Air Conditioning |
| ExteriorFinish | Brick |
| FoundationType | Poured Concrete |
| HalfBathTotal | 1 |
| HeatingFuel | Natural Gas |
| HeatingType | Forced Air |
| StoriesTotal | 3 |
| SizeInterior | 1500 - 2000 Sqft |
| Type | Row / Townhouse |
| UtilityWater | Municipal Water |
Parking
| Garage |
Land
| Acreage | No |
| Sewer | Sanitary Sewer |
| SizeDepth | 69 Ft ,4 In |
| SizeFrontage | 25 Ft |
| SizeIrregular | 25 X 69.4 Ft |
| SizeTotalText | 25 X 69.4 Ft |
Rooms
| Level | Type | Length | Width | Dimensions |
|---|---|---|---|---|
| Main Level | Living Room | 5.92 m | 3.23 m | 5.92 m x 3.23 m |
| Main Level | Dining Room | 3.25 m | 3.83 m | 3.25 m x 3.83 m |
| Main Level | Kitchen | 2.66 m | 4.19 m | 2.66 m x 4.19 m |
| Upper Level | Primary Bedroom | 4.3 m | 3.64 m | 4.3 m x 3.64 m |
| Upper Level | Bedroom 2 | 2.69 m | 3.18 m | 2.69 m x 3.18 m |
| Upper Level | Bedroom 3 | 2.48 m | 3.18 m | 2.48 m x 3.18 m |
| Ground Level | Recreational, Games Room | 3.94 m | 2.99 m | 3.94 m x 2.99 m |
https://www.realtor.ca/real-estate/28310697/5-88-decorso-drive-guelph-kortright-east-kortright-east
Interested?
Contact us for more information
Sara Haines
Salesperson
158 Guelph Street
Georgetown, Ontario L7G 4A6






































