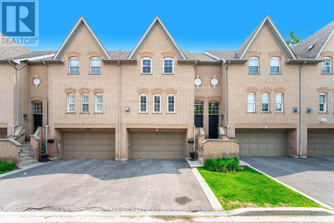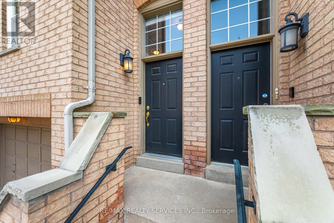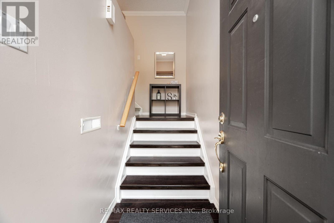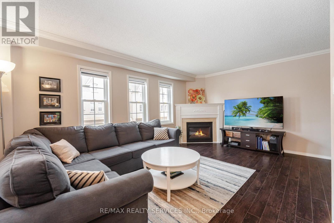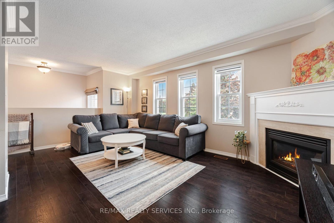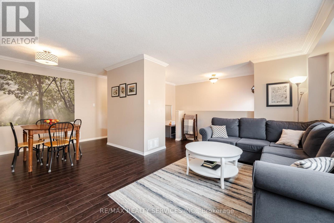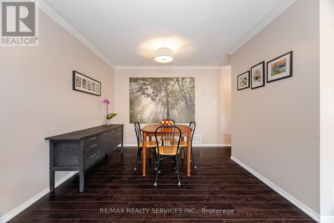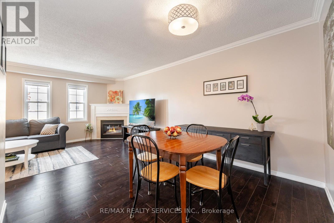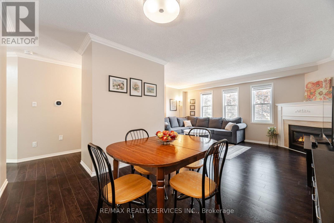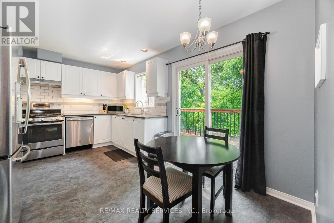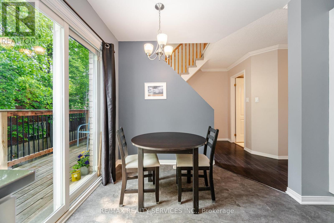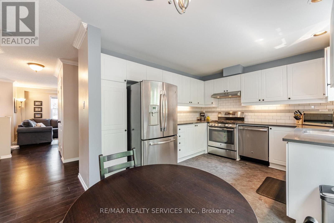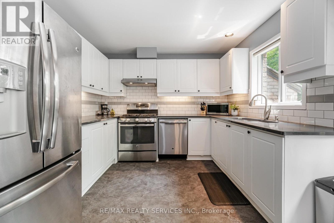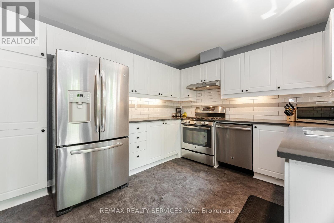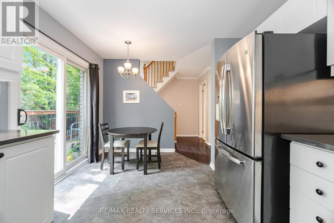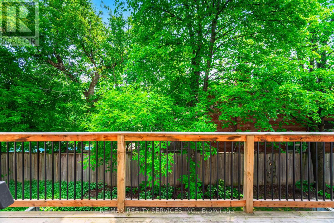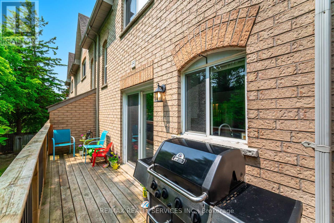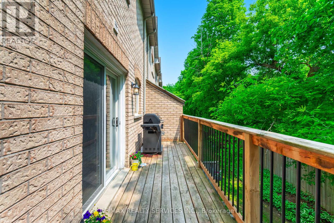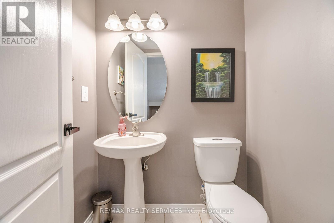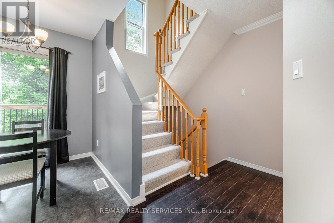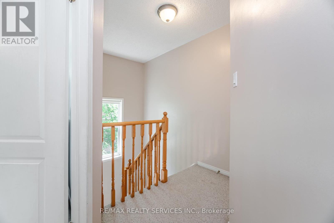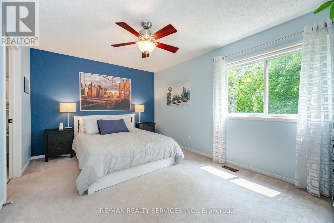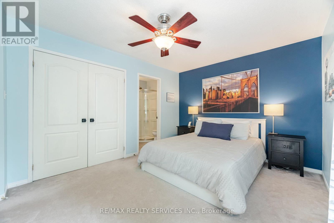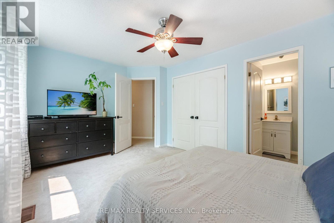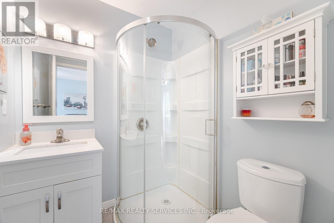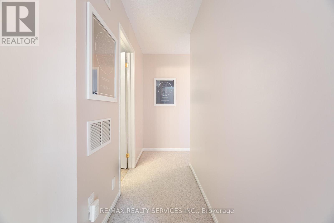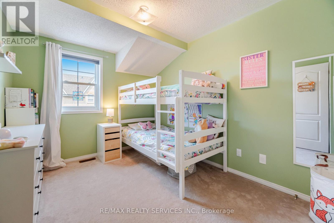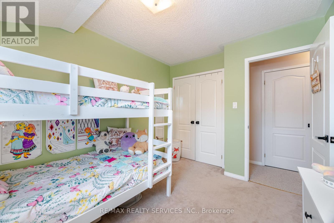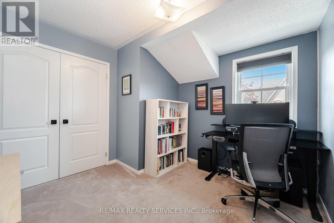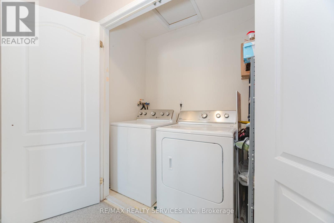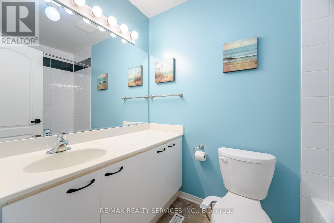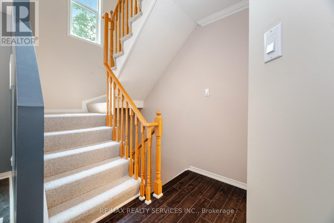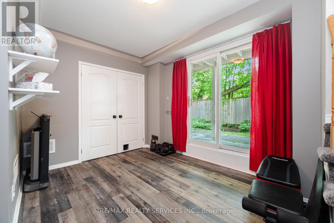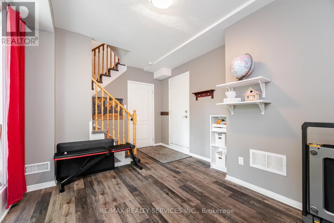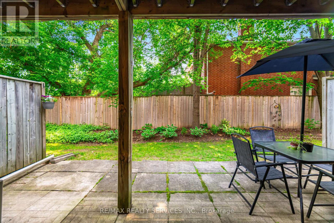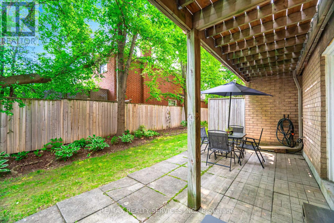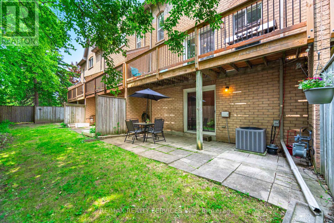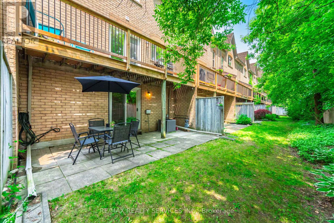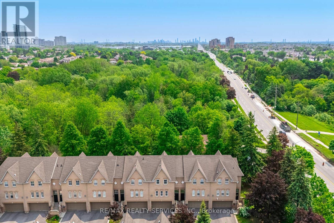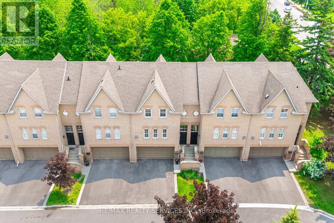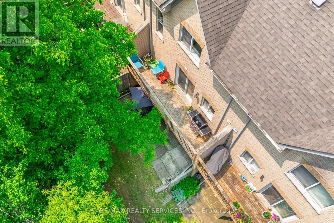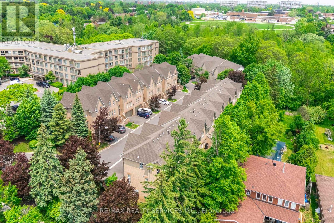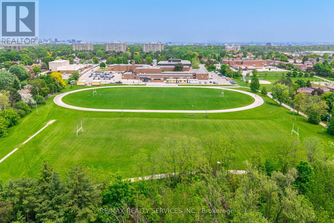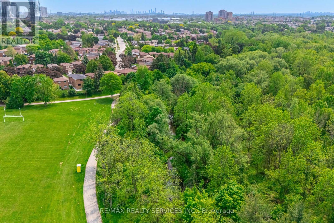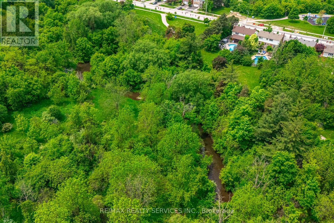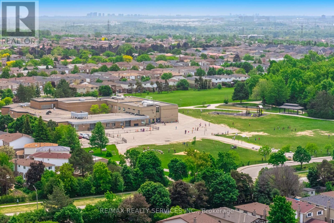5 - 8305 Mclaughlin Road S Brampton, Ontario L6Y 5G3
$699,900Maintenance, Common Area Maintenance, Insurance, Parking
$421.97 Monthly
Maintenance, Common Area Maintenance, Insurance, Parking
$421.97 MonthlyDon't miss this one!! Fantastic family 3 bedroom, 3 bathroom executive townhome w/double car garage (4 car parking). Nestled in the prestigious "Harvest Landing" (with only 24 townhomes). Great curb appeal w/an inviting front entrance. The main floor offers a spacious "L" shaped living/dining room combo w/gleaming laminate flrs & crown moulding + a corner gas f/p. A beautiful family size eat in kitchen w/stainless steel appl's (gas stove), quartz counter, undermount sink, ceram b-splsh & w/o to oversized deck (bbq hook up). 2 pc powder rm w/pedestal sink. The upper level offers a large primary bdrm w/broadloom, double closet & modern 3pc ensuite. 2 additional good size rooms w/double closets. Bright main 4 pc bath. A convenient 2nd level laundry (full size appl's). The finished basement offers garage access, storage areas, a cozy finished rec room area w/walk out to patio & rear yard area. Located near Sheridan College, parks, trails, public transit, shopping, highways & more!! Low maintenance fees cover exterior upkeep, snow removal, and lawn care. A pleasure to show!! (id:61852)
Property Details
| MLS® Number | W12214775 |
| Property Type | Single Family |
| Community Name | Brampton South |
| AmenitiesNearBy | Public Transit |
| CommunityFeatures | Pet Restrictions |
| Features | Cul-de-sac, Conservation/green Belt, Balcony, Level, In Suite Laundry |
| ParkingSpaceTotal | 4 |
Building
| BathroomTotal | 3 |
| BedroomsAboveGround | 3 |
| BedroomsTotal | 3 |
| Amenities | Visitor Parking, Fireplace(s) |
| Appliances | Garage Door Opener Remote(s), Water Heater, Dishwasher, Dryer, Hood Fan, Stove, Washer, Window Coverings, Refrigerator |
| BasementDevelopment | Finished |
| BasementFeatures | Walk Out |
| BasementType | N/a (finished) |
| CoolingType | Central Air Conditioning |
| ExteriorFinish | Brick |
| FireplacePresent | Yes |
| FireplaceTotal | 1 |
| FlooringType | Laminate, Carpeted |
| HalfBathTotal | 1 |
| HeatingFuel | Natural Gas |
| HeatingType | Forced Air |
| StoriesTotal | 3 |
| SizeInterior | 1600 - 1799 Sqft |
| Type | Row / Townhouse |
Parking
| Garage |
Land
| Acreage | No |
| LandAmenities | Public Transit |
Rooms
| Level | Type | Length | Width | Dimensions |
|---|---|---|---|---|
| Second Level | Primary Bedroom | 4.62 m | 3.24 m | 4.62 m x 3.24 m |
| Second Level | Bedroom 2 | 3.54 m | 3.05 m | 3.54 m x 3.05 m |
| Second Level | Bedroom 3 | 3.22 m | 3.09 m | 3.22 m x 3.09 m |
| Main Level | Living Room | 5.15 m | 3.28 m | 5.15 m x 3.28 m |
| Main Level | Dining Room | 3.08 m | 2.79 m | 3.08 m x 2.79 m |
| Main Level | Kitchen | 4.64 m | 2.51 m | 4.64 m x 2.51 m |
| Ground Level | Recreational, Games Room | 3.43 m | 2.79 m | 3.43 m x 2.79 m |
Interested?
Contact us for more information
Doug Harron
Broker
295 Queen Street East
Brampton, Ontario L6W 3R1
