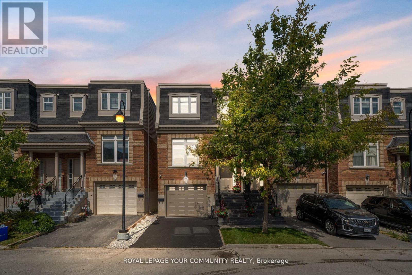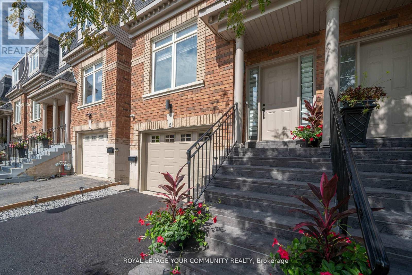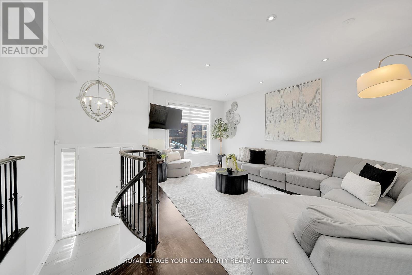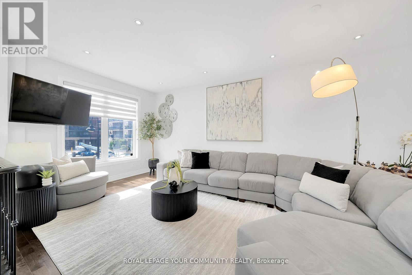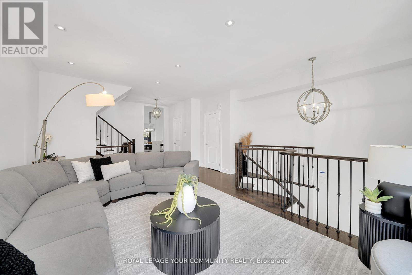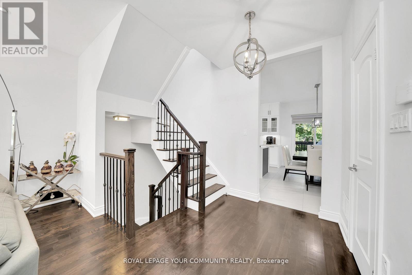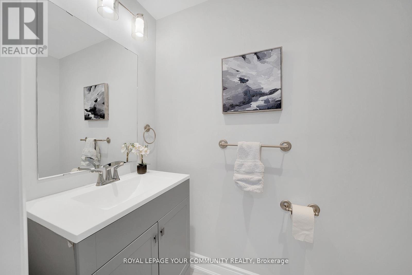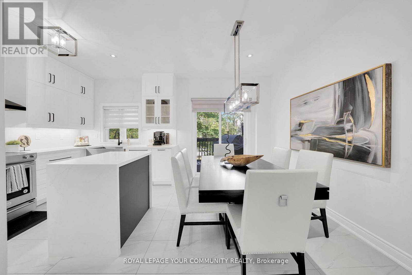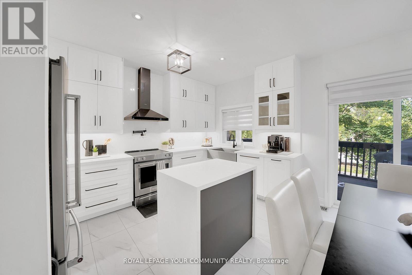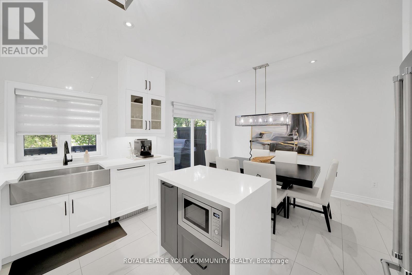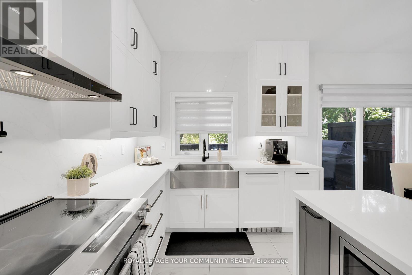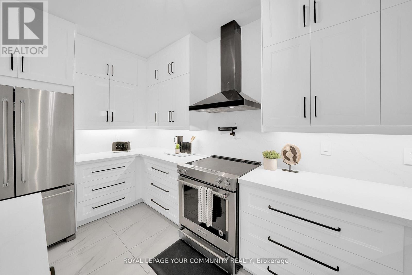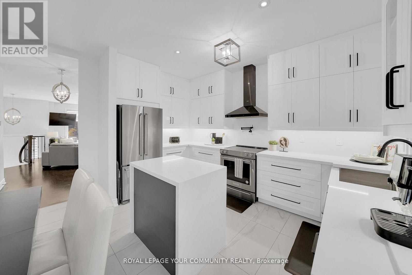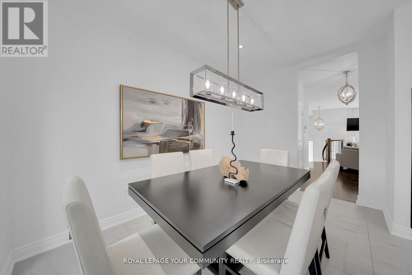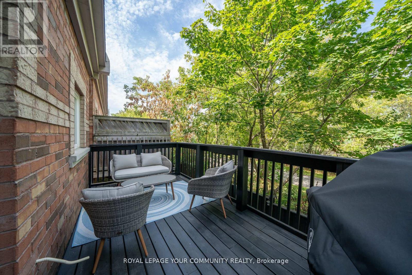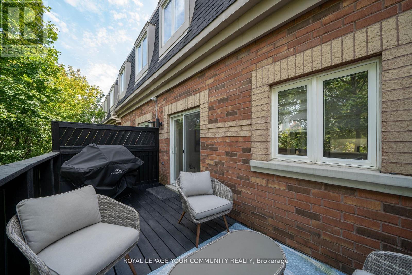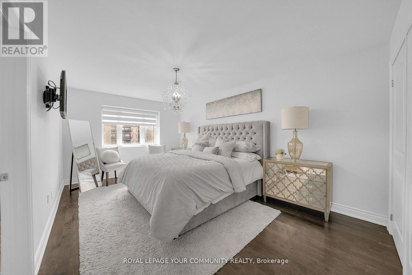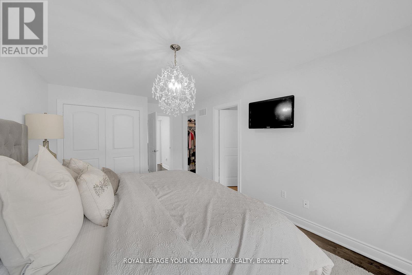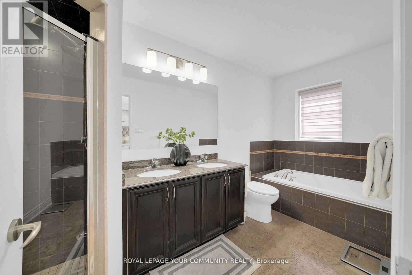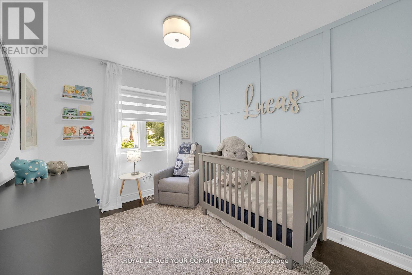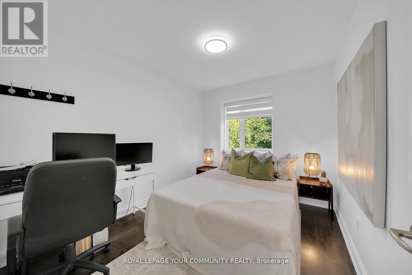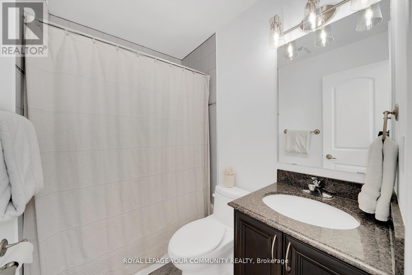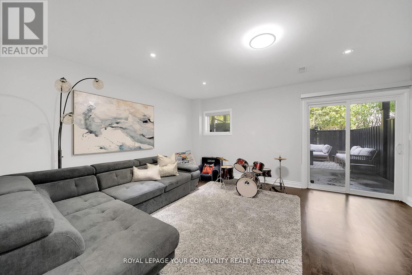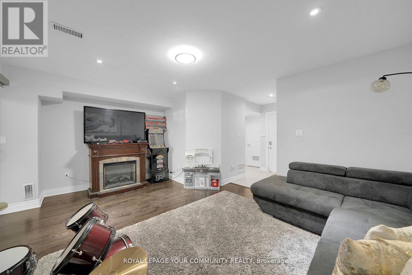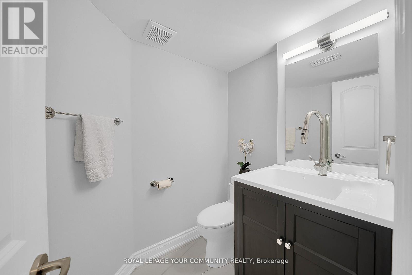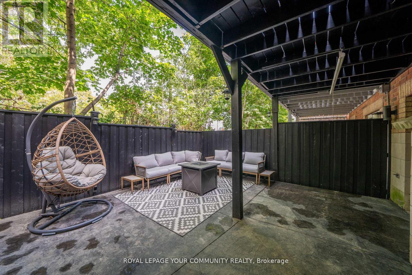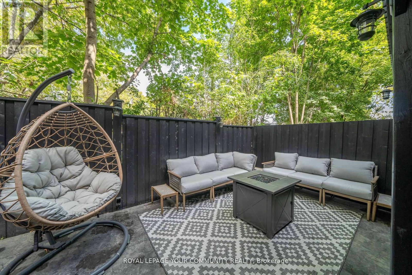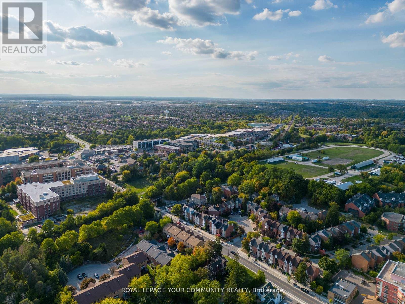5 - 8032 Kipling Avenue Vaughan, Ontario L4L 2A1
$999,999Maintenance, Parcel of Tied Land
$211.25 Monthly
Maintenance, Parcel of Tied Land
$211.25 MonthlyYour Search Ends Here In The Heart Of Woodbridge! Stunning semi-detached home in the heart of Woodbridge offering approximately 2016 sq.ft. of beautifully finished living space. The brand-new kitchen is a chefs dream with all new stainless steel appliances including a dishwasher, range hood, pot filler, and upgraded sink, complimented by stylish new light fixtures. The open-concept family room features automatic blinds making everyday living more seamless. Extensive upgrades include a freshly paved driveway(2025), new jewel stone front steps (2025), fresh exterior and interior paint, backyard stamped concrete, and a brand new garage (2025). Upstairs, you'll find three spacious bedrooms ideal for growing families, while a skylight brightens the staircase and adds warmth throughout. The finished lower level features a versatile rec room with a walkout to the yard and direct access from the garage. Perfectly situated just steps from Market Lane, grocery stores, schools, parks, walking trails, and transit, this turnkey home is move-in ready and sure to impress! (id:61852)
Property Details
| MLS® Number | N12436845 |
| Property Type | Single Family |
| Community Name | West Woodbridge |
| AmenitiesNearBy | Park, Schools |
| EquipmentType | Water Heater |
| ParkingSpaceTotal | 2 |
| RentalEquipmentType | Water Heater |
Building
| BathroomTotal | 4 |
| BedroomsAboveGround | 3 |
| BedroomsTotal | 3 |
| Appliances | Central Vacuum, Window Coverings |
| BasementDevelopment | Finished |
| BasementFeatures | Walk Out |
| BasementType | N/a (finished) |
| ConstructionStyleAttachment | Semi-detached |
| CoolingType | Central Air Conditioning |
| ExteriorFinish | Brick |
| HalfBathTotal | 2 |
| HeatingFuel | Natural Gas |
| HeatingType | Forced Air |
| StoriesTotal | 2 |
| SizeInterior | 2000 - 2500 Sqft |
| Type | House |
| UtilityWater | Municipal Water |
Parking
| Garage |
Land
| Acreage | No |
| FenceType | Fenced Yard |
| LandAmenities | Park, Schools |
| Sewer | Sanitary Sewer |
Rooms
| Level | Type | Length | Width | Dimensions |
|---|---|---|---|---|
| Second Level | Primary Bedroom | 3.35 m | 6.08 m | 3.35 m x 6.08 m |
| Second Level | Bedroom | 2.6 m | 3.25 m | 2.6 m x 3.25 m |
| Second Level | Bedroom 3 | 2.48 m | 3.46 m | 2.48 m x 3.46 m |
| Lower Level | Recreational, Games Room | 5.18 m | 4.18 m | 5.18 m x 4.18 m |
| Main Level | Living Room | 5.18 m | 6.08 m | 5.18 m x 6.08 m |
| Main Level | Kitchen | 5.18 m | 4.18 m | 5.18 m x 4.18 m |
| Main Level | Kitchen | 5.18 m | 4.18 m | 5.18 m x 4.18 m |
Interested?
Contact us for more information
Frank Vella
Broker
9411 Jane Street
Vaughan, Ontario L6A 4J3
