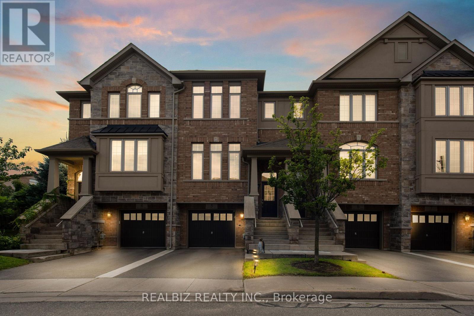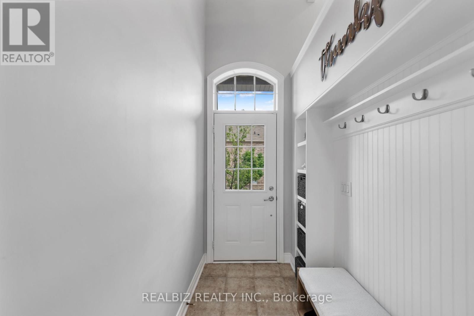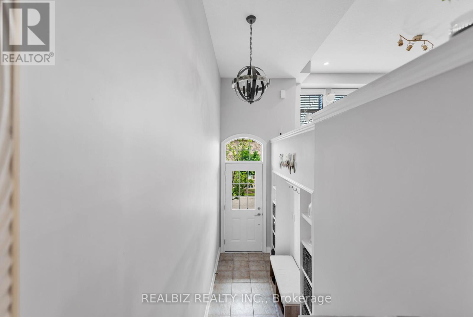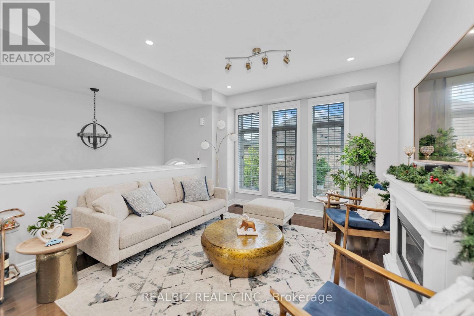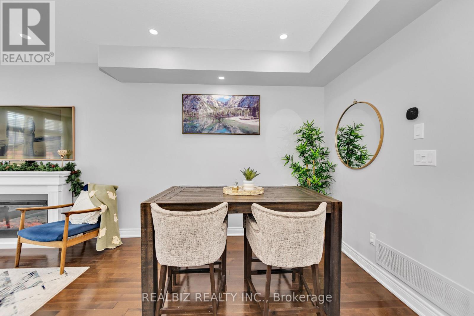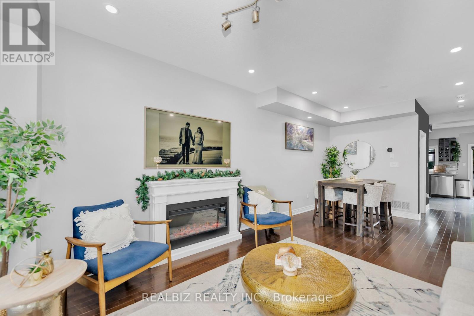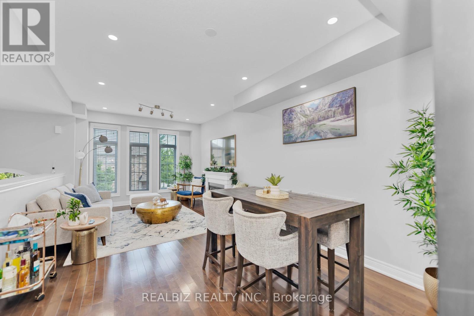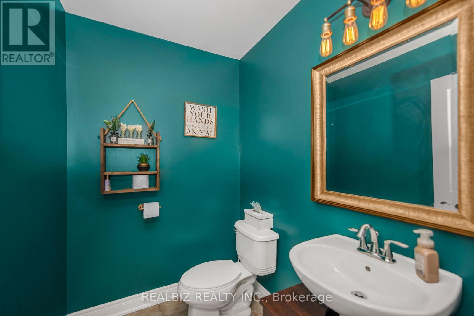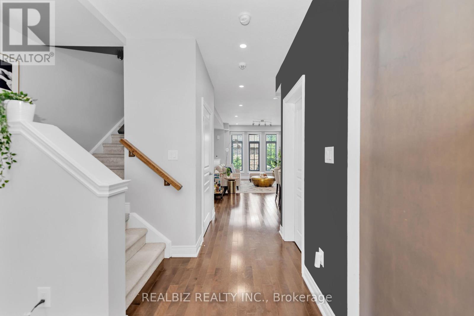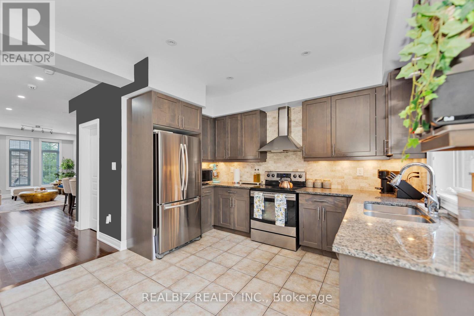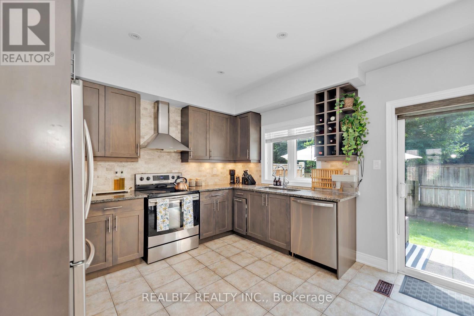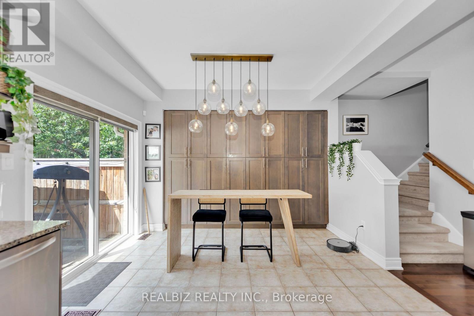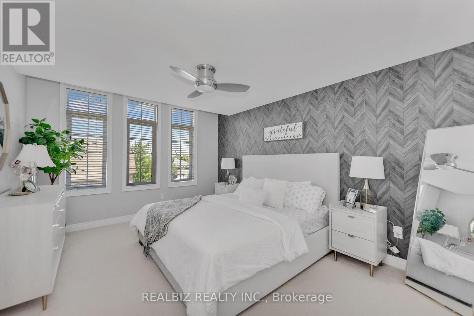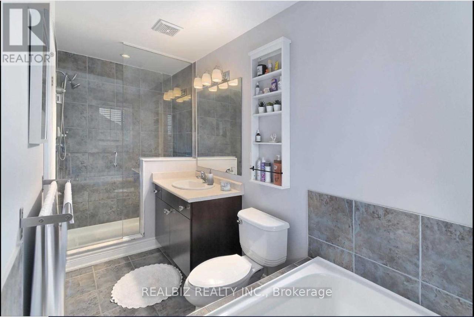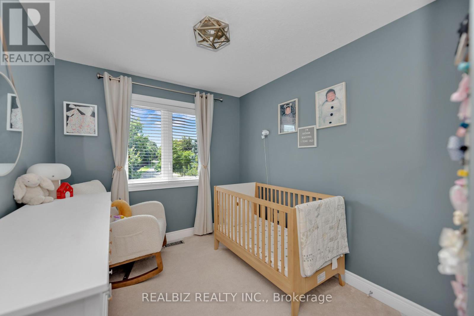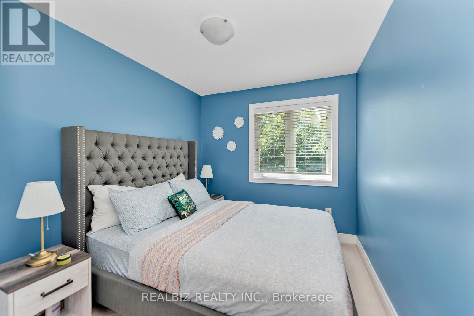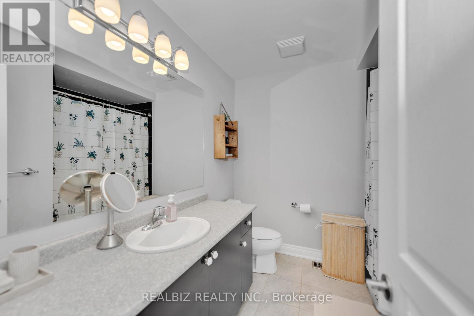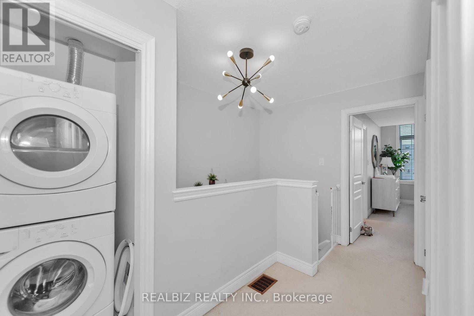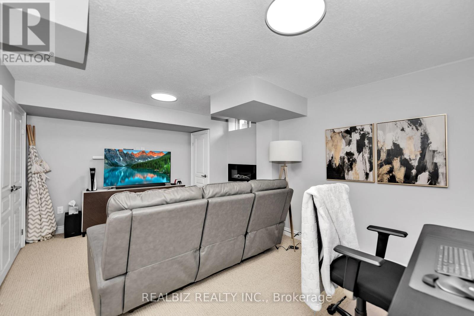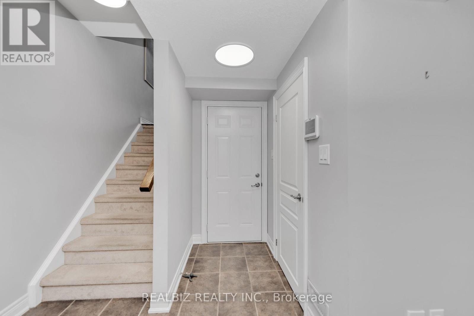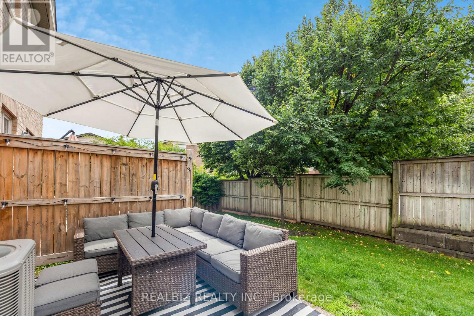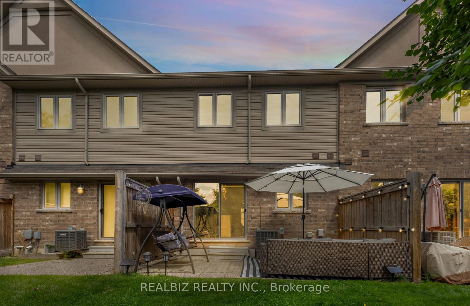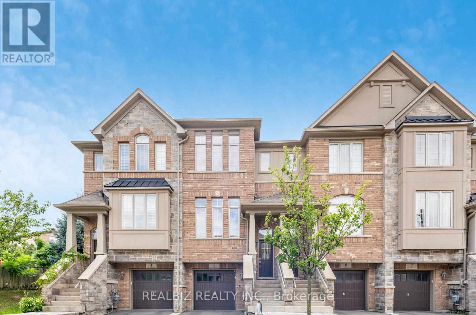5 - 5972 Turney Drive Mississauga, Ontario L5M 0S5
$1,049,000Maintenance, Common Area Maintenance, Parking
$325 Monthly
Maintenance, Common Area Maintenance, Parking
$325 MonthlyNestled in a private enclave of only 37 Townhomes in sought after Streetsville neighborhood (Top ranked VISTA HEIGHTS SCHOOL DISTRICT). Huge windows with abundant natural light, Spacious and practical layout with tons of storage. High ceilings, split layout and finished basement. Walkout to ravine patio with no house at the back and enjoy professionally maintained backyard. Close To Major Highways, Hospital, Shopping Centers, Restaurants, Transit and other amenities. The Perfect Starter Home for a Family Or for Downsizers. Move in Ready with modern interior and top grade finishes. (id:61852)
Property Details
| MLS® Number | W12401640 |
| Property Type | Single Family |
| Community Name | Streetsville |
| AmenitiesNearBy | Hospital, Park, Public Transit, Schools |
| CommunityFeatures | Pets Allowed With Restrictions |
| EquipmentType | Water Heater |
| Features | Cul-de-sac, Ravine, In Suite Laundry |
| ParkingSpaceTotal | 2 |
| RentalEquipmentType | Water Heater |
Building
| BathroomTotal | 3 |
| BedroomsAboveGround | 3 |
| BedroomsTotal | 3 |
| Age | 11 To 15 Years |
| Amenities | Visitor Parking |
| Appliances | Blinds, Dryer, Stove, Washer, Window Coverings, Refrigerator |
| BasementDevelopment | Finished |
| BasementType | N/a (finished) |
| CoolingType | Central Air Conditioning |
| ExteriorFinish | Brick |
| FlooringType | Hardwood |
| HalfBathTotal | 1 |
| HeatingFuel | Natural Gas |
| HeatingType | Forced Air |
| StoriesTotal | 2 |
| SizeInterior | 1400 - 1599 Sqft |
| Type | Row / Townhouse |
Parking
| Garage |
Land
| Acreage | No |
| LandAmenities | Hospital, Park, Public Transit, Schools |
| ZoningDescription | Residential |
Rooms
| Level | Type | Length | Width | Dimensions |
|---|---|---|---|---|
| Lower Level | Recreational, Games Room | 4.02 m | 4.91 m | 4.02 m x 4.91 m |
| Main Level | Living Room | 3.54 m | 3.66 m | 3.54 m x 3.66 m |
| Main Level | Dining Room | 3.35 m | 3.32 m | 3.35 m x 3.32 m |
| Main Level | Kitchen | 3.66 m | 2.5 m | 3.66 m x 2.5 m |
| Main Level | Eating Area | 3.66 m | 2.74 m | 3.66 m x 2.74 m |
| Upper Level | Primary Bedroom | 4.57 m | 3.38 m | 4.57 m x 3.38 m |
| Upper Level | Bedroom 2 | 3.05 m | 2.59 m | 3.05 m x 2.59 m |
| Upper Level | Bedroom 3 | 2.96 m | 2.59 m | 2.96 m x 2.59 m |
Interested?
Contact us for more information
Taman Kumar
Salesperson
127 Lebovic Ave #a04
Toronto, Ontario M1L 0J2
