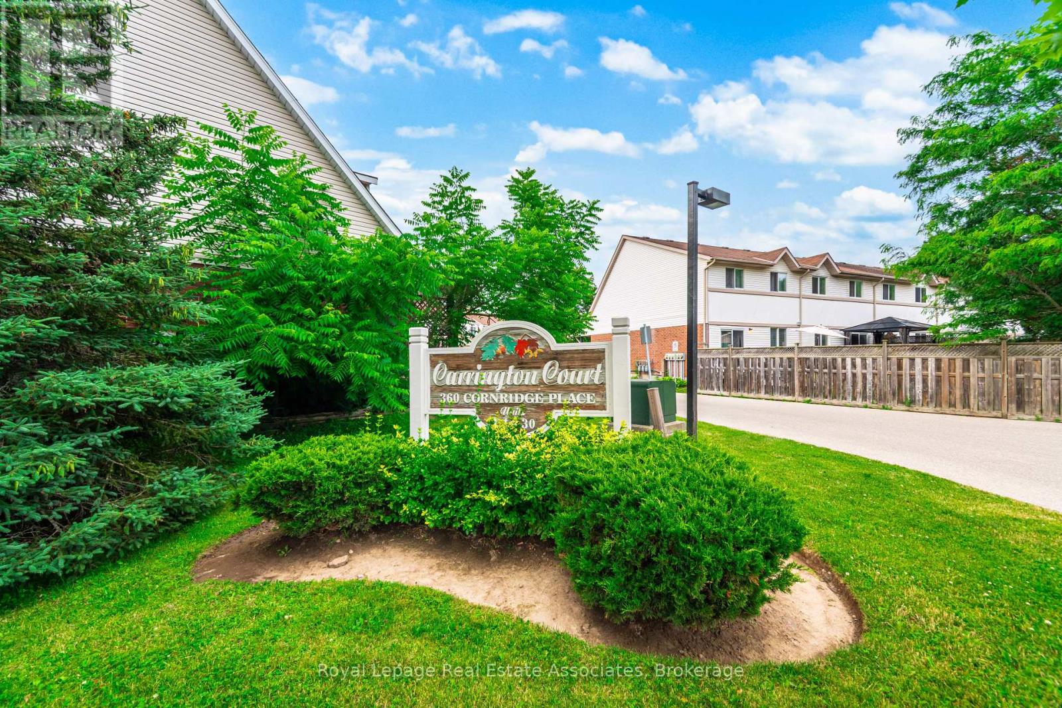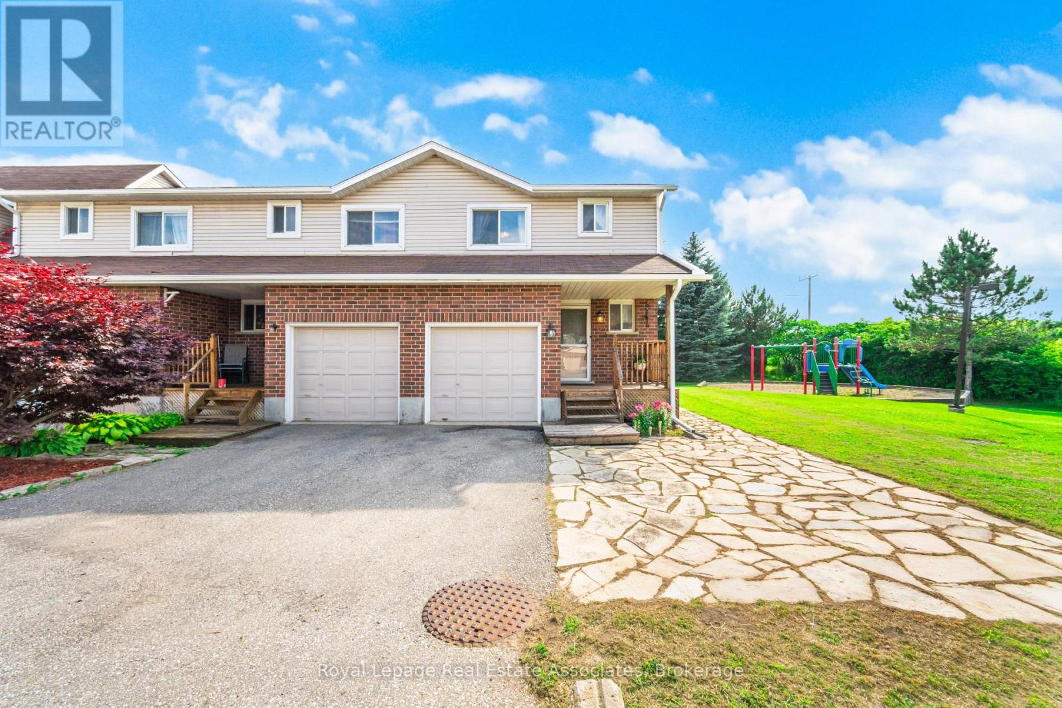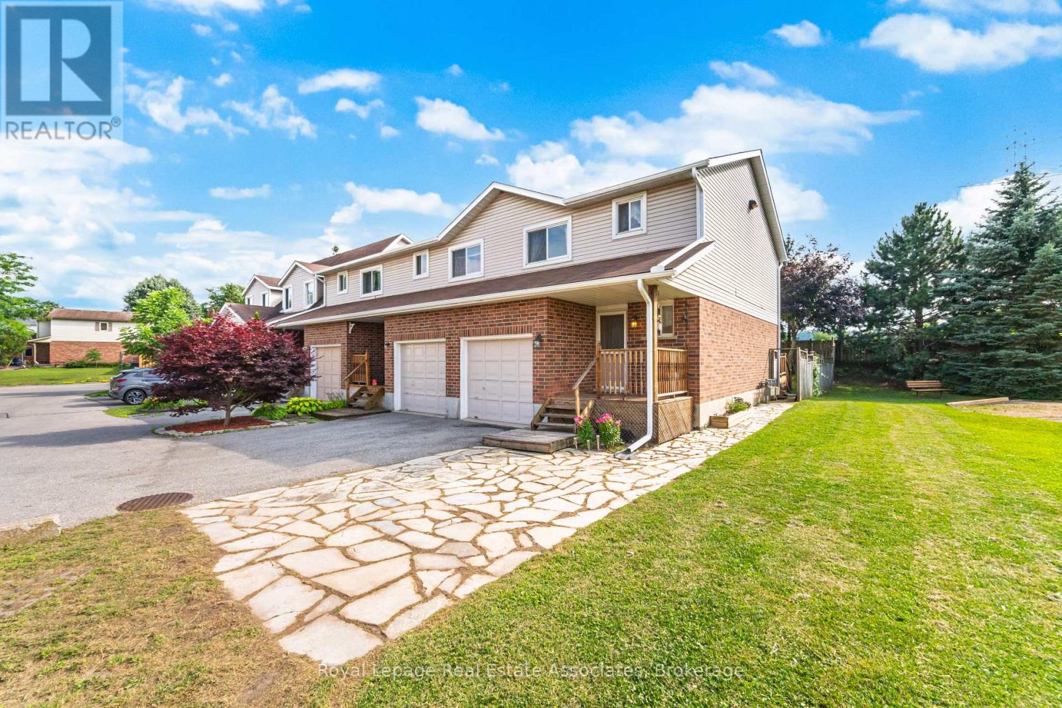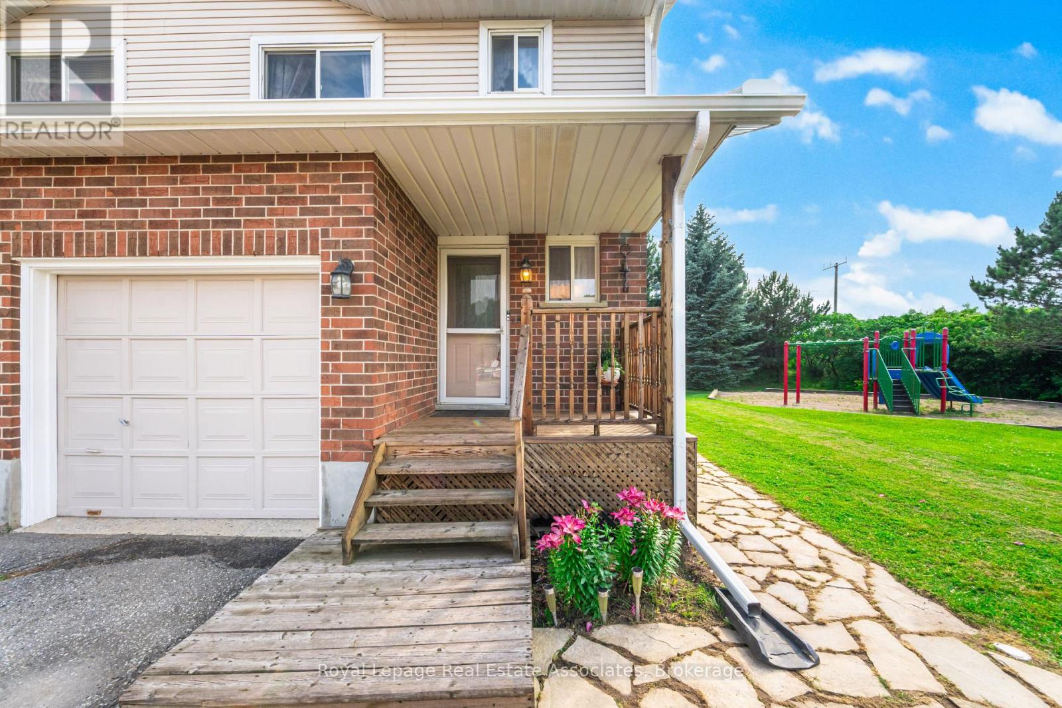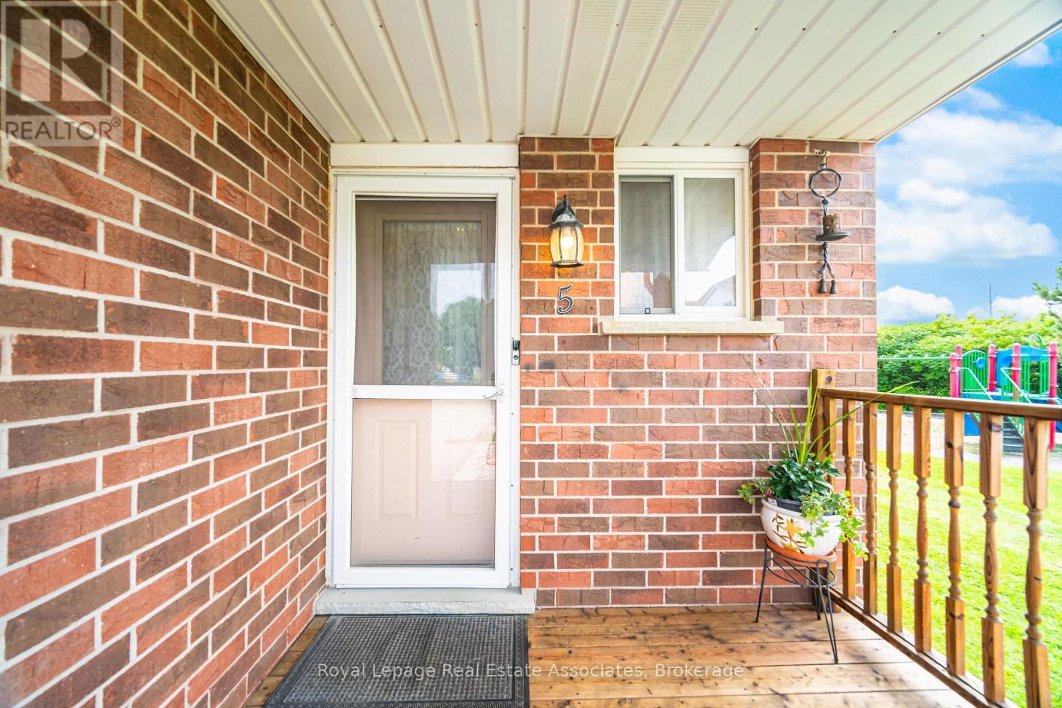5 - 360 Cornridge Place Waterloo, Ontario N2T 2N9
$699,000Maintenance, Water, Common Area Maintenance, Parking
$338.40 Monthly
Maintenance, Water, Common Area Maintenance, Parking
$338.40 MonthlyWelcome to this beautifully maintained and upgraded end-unit townhouse on a premium corner lot in the heart of Waterdowns Beechwood community a neighbourhood known for its vibrant shopping, parks, top-rated schools, and family-friendly atmosphere., This 3 Bedrooms | 3 Bathrooms | Prime Waterdown LocationBright, open-concept layout with crown moulding and convenient main floor powder roomSpacious family room with walkout to a private deck backing onto mature trees and green spaceUpgraded eat-in kitchen with stainless steel appliances, white cabinetry, and ample counter spaceFinished basement featuring a cozy media/rec room and a 3-piece bathroom perfect for relaxing or entertaining Outdoor Living:Enjoy peaceful evenings or morning coffee on the private deck, overlooking greenery and steps from a quaint parkette. Being a corner lot, the home benefits from additional natural light and outdoor space.Recent Upgrades Include: All 4 kitchen appliances (2020)Newer flooring throughout (last 3 years), Carpet on stairs (2019)Water softener (owned), Furnace (2016) | A/C (2021) | Roof shingles (2006 in great shape)It is Conveniently located near schools, shopping, transit, highways, dining, and more. Minutes to Burlington and Aldershot GO Station ideal for commuters or growing families.Perfect for first-time buyers, downsizers, or investors looking for a turn-key opportunity in a quiet and welcoming community.Move-in ready just unpack and enjoy! (id:61852)
Property Details
| MLS® Number | X12281002 |
| Property Type | Single Family |
| Neigbourhood | Clair Hills |
| CommunityFeatures | Pet Restrictions |
| Features | Balcony, In Suite Laundry |
| ParkingSpaceTotal | 2 |
Building
| BathroomTotal | 3 |
| BedroomsAboveGround | 3 |
| BedroomsTotal | 3 |
| Appliances | Dishwasher, Furniture, Garage Door Opener, Hood Fan, Stove, Water Softener, Window Coverings, Refrigerator |
| BasementDevelopment | Finished |
| BasementType | N/a (finished) |
| CoolingType | Central Air Conditioning |
| ExteriorFinish | Brick, Aluminum Siding |
| FlooringType | Ceramic, Hardwood, Laminate |
| HalfBathTotal | 1 |
| HeatingFuel | Natural Gas |
| HeatingType | Forced Air |
| StoriesTotal | 2 |
| SizeInterior | 1000 - 1199 Sqft |
| Type | Row / Townhouse |
Parking
| Attached Garage | |
| Garage |
Land
| Acreage | No |
Rooms
| Level | Type | Length | Width | Dimensions |
|---|---|---|---|---|
| Second Level | Primary Bedroom | 4.78 m | 3 m | 4.78 m x 3 m |
| Second Level | Bedroom 2 | 2.46 m | 3.61 m | 2.46 m x 3.61 m |
| Second Level | Bedroom 3 | 4.67 m | 4.17 m | 4.67 m x 4.17 m |
| Second Level | Bathroom | 2.72 m | 2.24 m | 2.72 m x 2.24 m |
| Basement | Recreational, Games Room | 3 m | 4.83 m | 3 m x 4.83 m |
| Basement | Bathroom | 4.67 m | 4.17 m | 4.67 m x 4.17 m |
| Main Level | Bathroom | 1.27 m | 2.11 m | 1.27 m x 2.11 m |
| Main Level | Dining Room | 2.41 m | 5.59 m | 2.41 m x 5.59 m |
| Main Level | Kitchen | 2.41 m | 5.59 m | 2.41 m x 5.59 m |
| Main Level | Living Room | 3 m | 4.37 m | 3 m x 4.37 m |
https://www.realtor.ca/real-estate/28597435/5-360-cornridge-place-waterloo
Interested?
Contact us for more information
Amal Yvette Gabraiel
Salesperson
1939 Ironoak Way #101
Oakville, Ontario L6H 3V8
