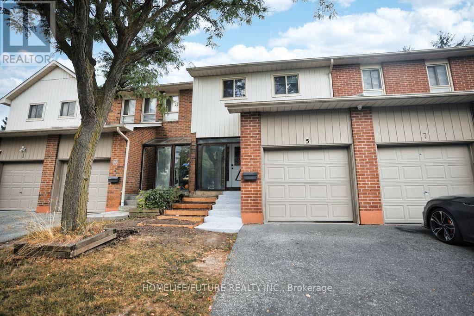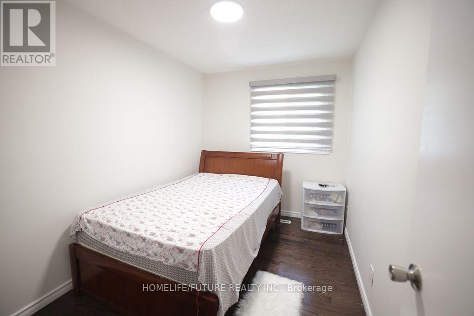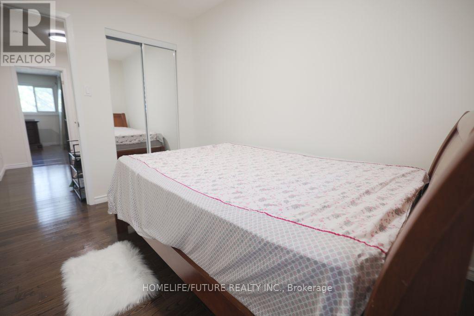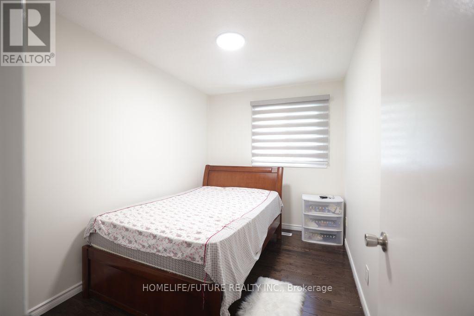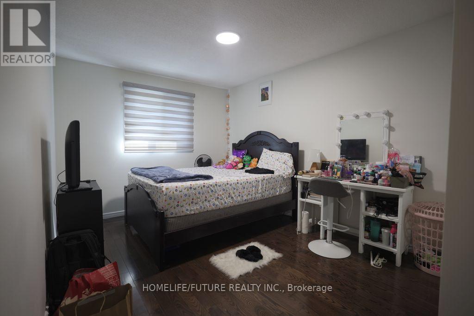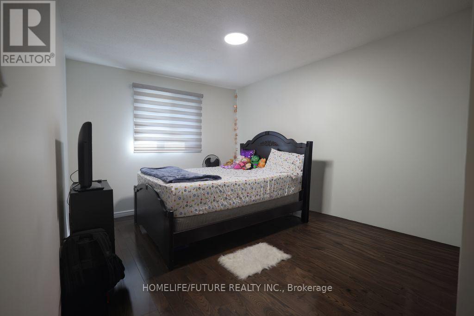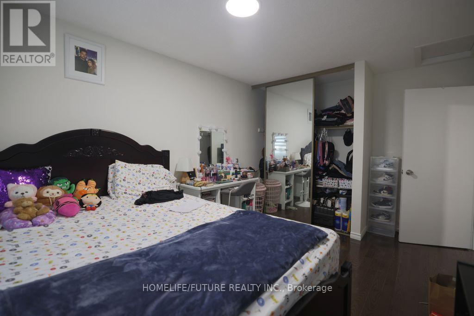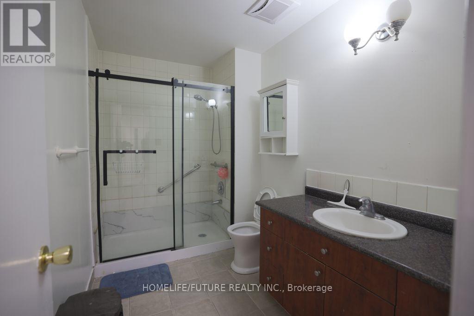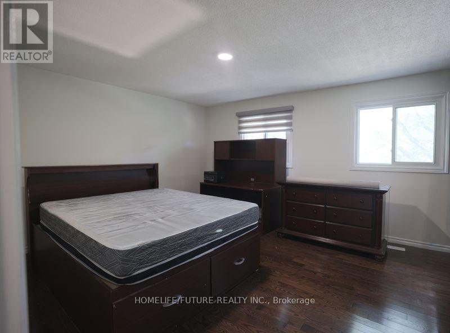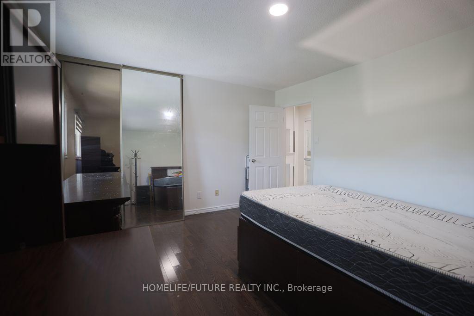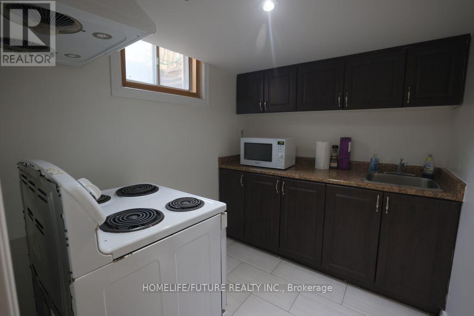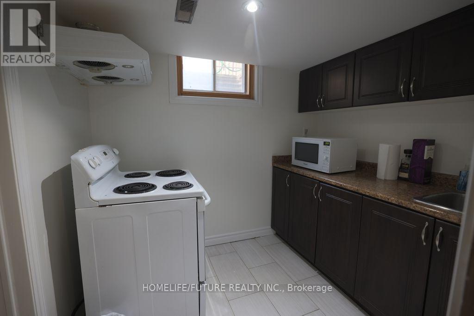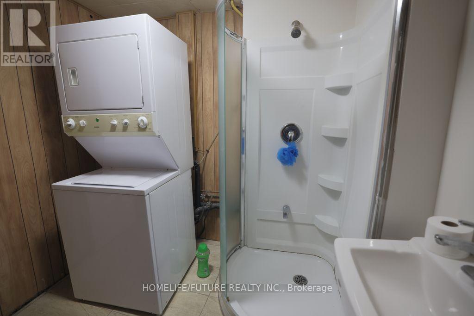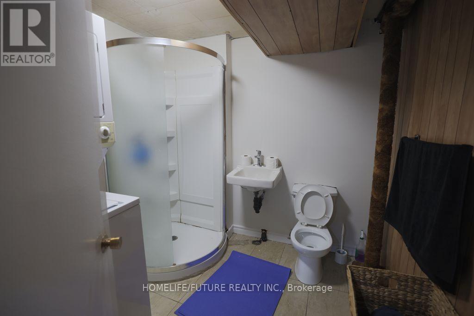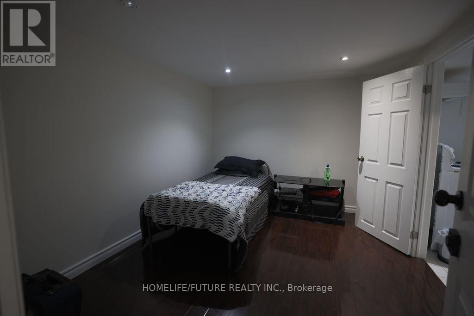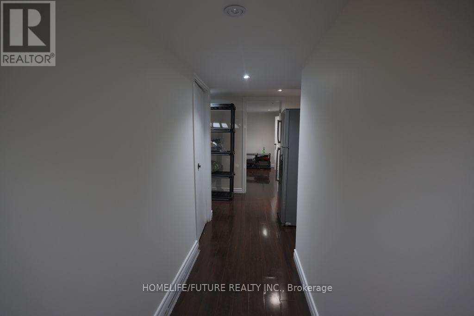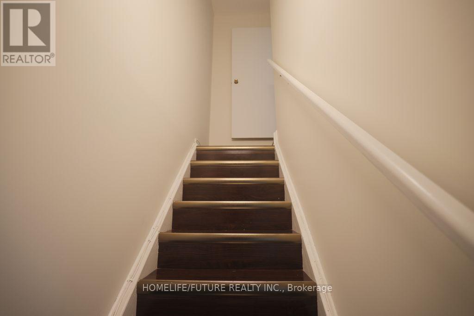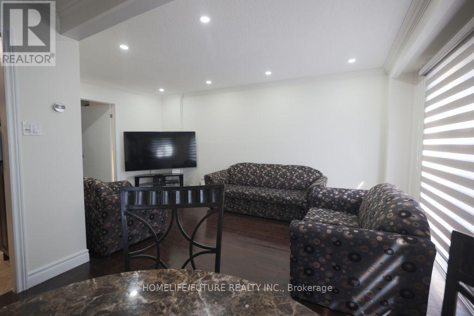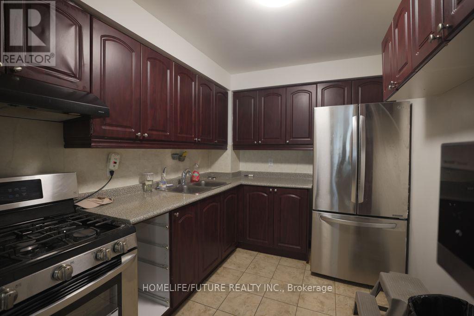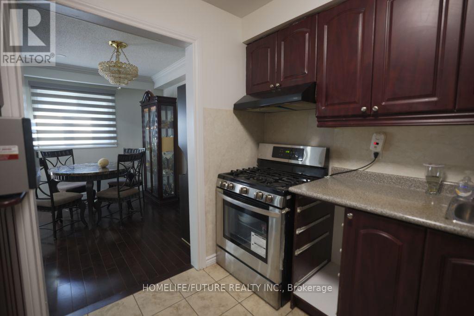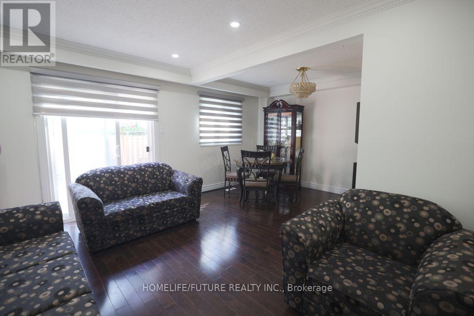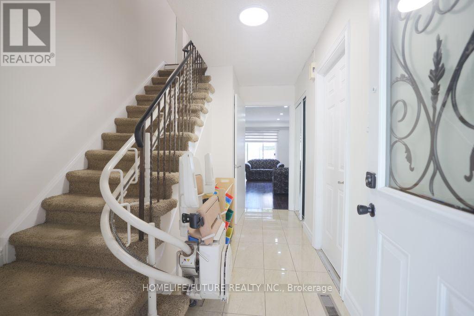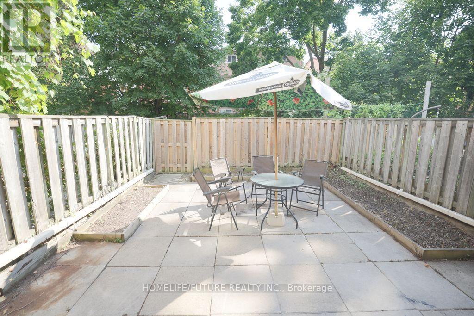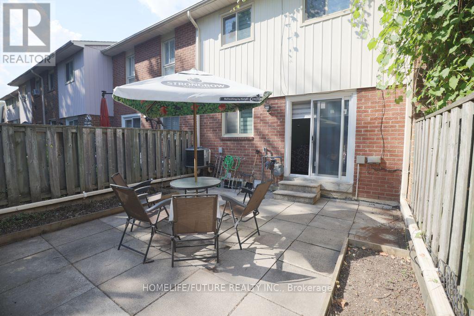5 - 34 Dundalk Drive Toronto, Ontario M1P 4W3
$749,000Maintenance, Common Area Maintenance, Insurance, Water, Parking
$521.39 Monthly
Maintenance, Common Area Maintenance, Insurance, Water, Parking
$521.39 MonthlyWelcome To This Beautifully Maintained 3+1 Bedroom Condo Townhouse Located In The Highly Sought-After Kennedy & Ellesmere Neighbourhood! This Spacious, Carpet-Free Home Features Two Full Washrooms And A Finished Basement With A Separate Bedroom And Kitchenette-Perfect For Extended Family Or Extra Living Space. Enjoy The Convenience Of Being Just Minutes To Hwy 401 & 404, Public Transit, Top-Rated Schools, Shopping Centres, Parks, And Fantastic Local Restaurants. Ideal For Families Or Investors Alike. Garage Is Converted Into A Bedroom, But Can Easily Be Converted Back To Parking Space. Move-In Ready And Full Of Potential! (id:61852)
Property Details
| MLS® Number | E12395278 |
| Property Type | Single Family |
| Neigbourhood | Scarborough |
| Community Name | Dorset Park |
| CommunityFeatures | Pets Allowed With Restrictions |
| EquipmentType | Water Heater |
| Features | Carpet Free |
| ParkingSpaceTotal | 2 |
| RentalEquipmentType | Water Heater |
Building
| BathroomTotal | 2 |
| BedroomsAboveGround | 3 |
| BedroomsTotal | 3 |
| Appliances | Dishwasher, Dryer, Stove, Washer, Window Coverings, Refrigerator |
| BasementDevelopment | Finished |
| BasementType | N/a (finished) |
| CoolingType | Central Air Conditioning |
| ExteriorFinish | Aluminum Siding, Brick |
| FlooringType | Hardwood, Ceramic, Laminate |
| HeatingFuel | Natural Gas |
| HeatingType | Forced Air |
| StoriesTotal | 2 |
| SizeInterior | 1000 - 1199 Sqft |
| Type | Row / Townhouse |
Parking
| Garage |
Land
| Acreage | No |
Rooms
| Level | Type | Length | Width | Dimensions |
|---|---|---|---|---|
| Second Level | Primary Bedroom | 4.3 m | 3.87 m | 4.3 m x 3.87 m |
| Second Level | Bedroom 2 | 4.36 m | 3.87 m | 4.36 m x 3.87 m |
| Second Level | Bedroom 3 | 3.08 m | 2.16 m | 3.08 m x 2.16 m |
| Second Level | Recreational, Games Room | 5.51 m | 5.15 m | 5.51 m x 5.15 m |
| Ground Level | Living Room | 5.33 m | 3.04 m | 5.33 m x 3.04 m |
| Ground Level | Dining Room | 3.2 m | 2.56 m | 3.2 m x 2.56 m |
| Ground Level | Kitchen | 3.14 m | 2.16 m | 3.14 m x 2.16 m |
https://www.realtor.ca/real-estate/28844566/5-34-dundalk-drive-toronto-dorset-park-dorset-park
Interested?
Contact us for more information
Sutha Balasubramaniam
Broker
7 Eastvale Drive Unit 205
Markham, Ontario L3S 4N8
