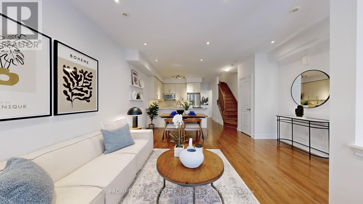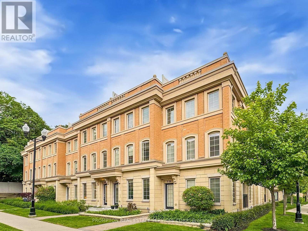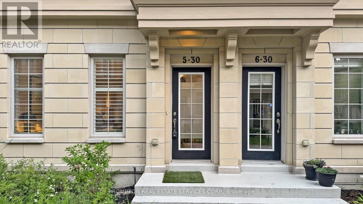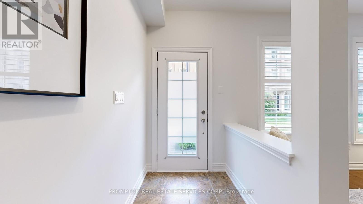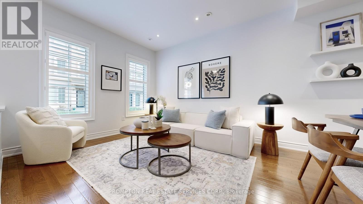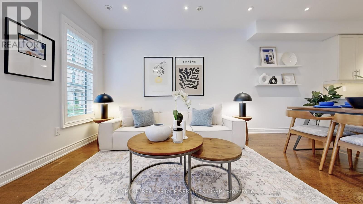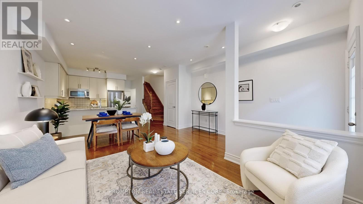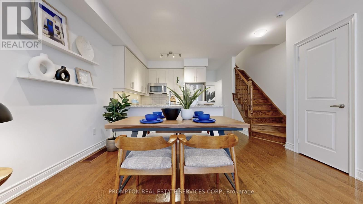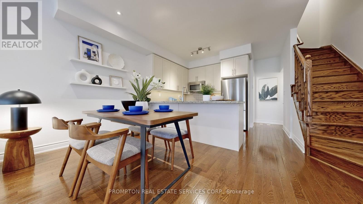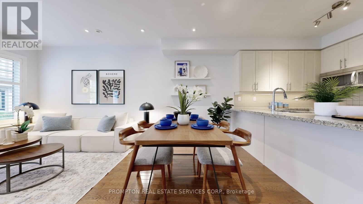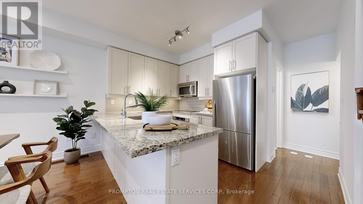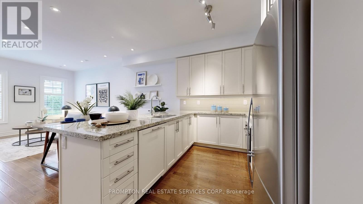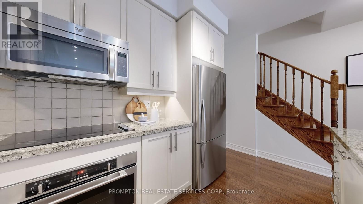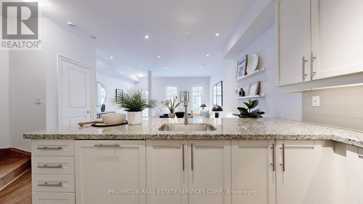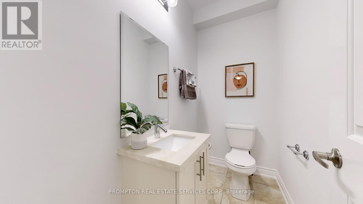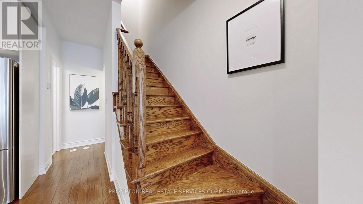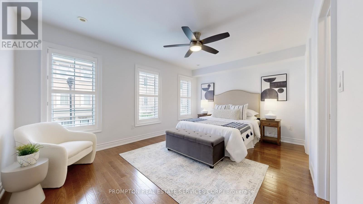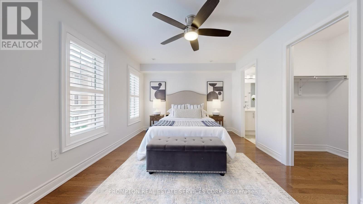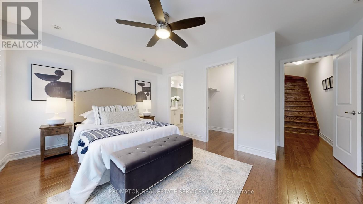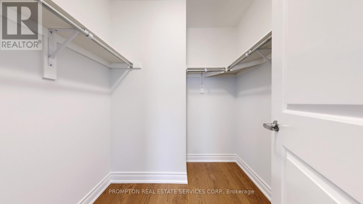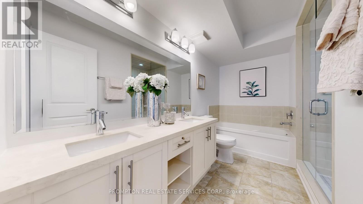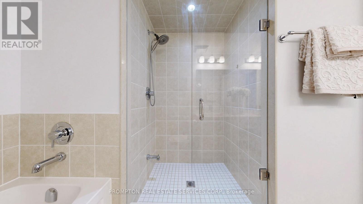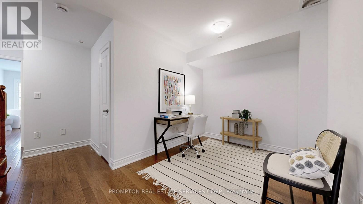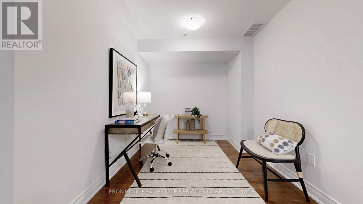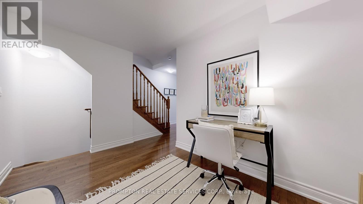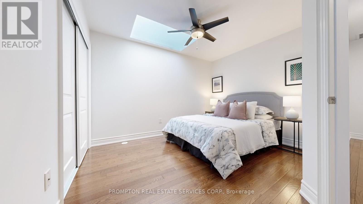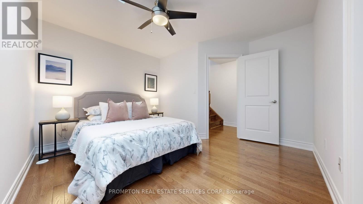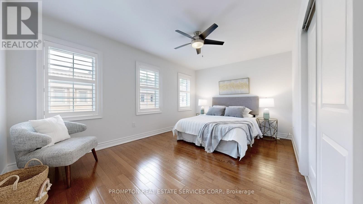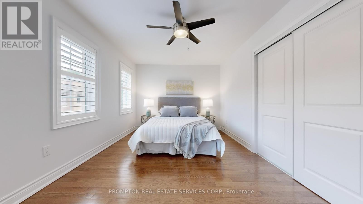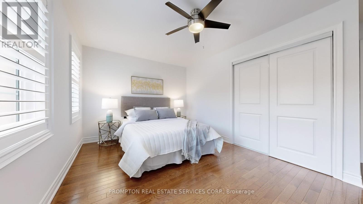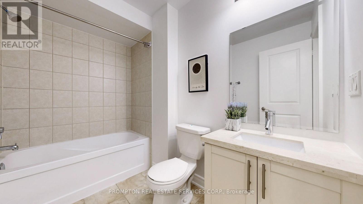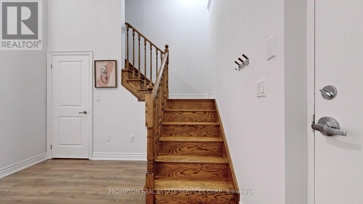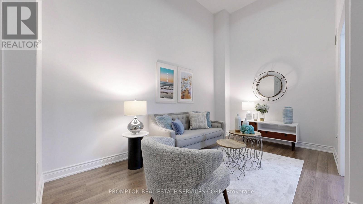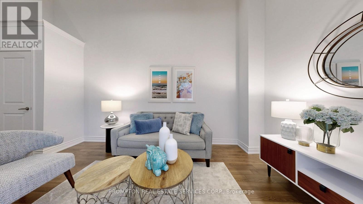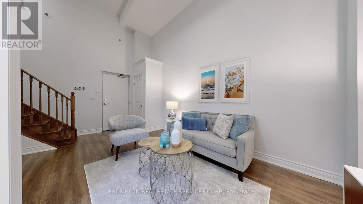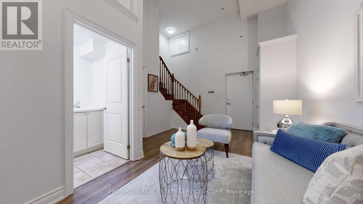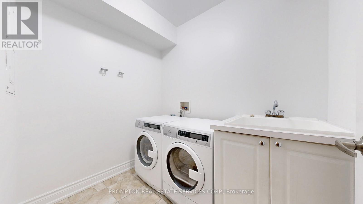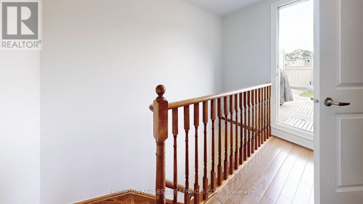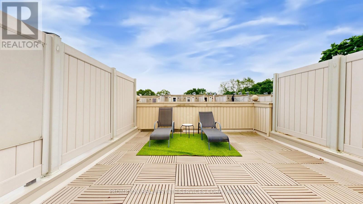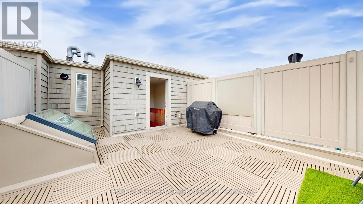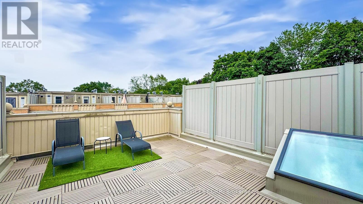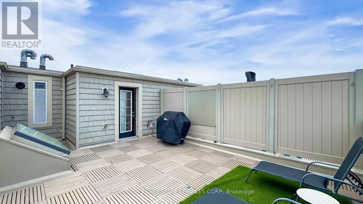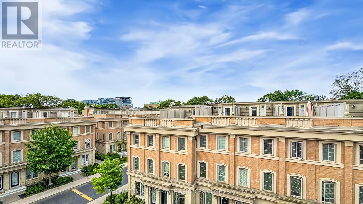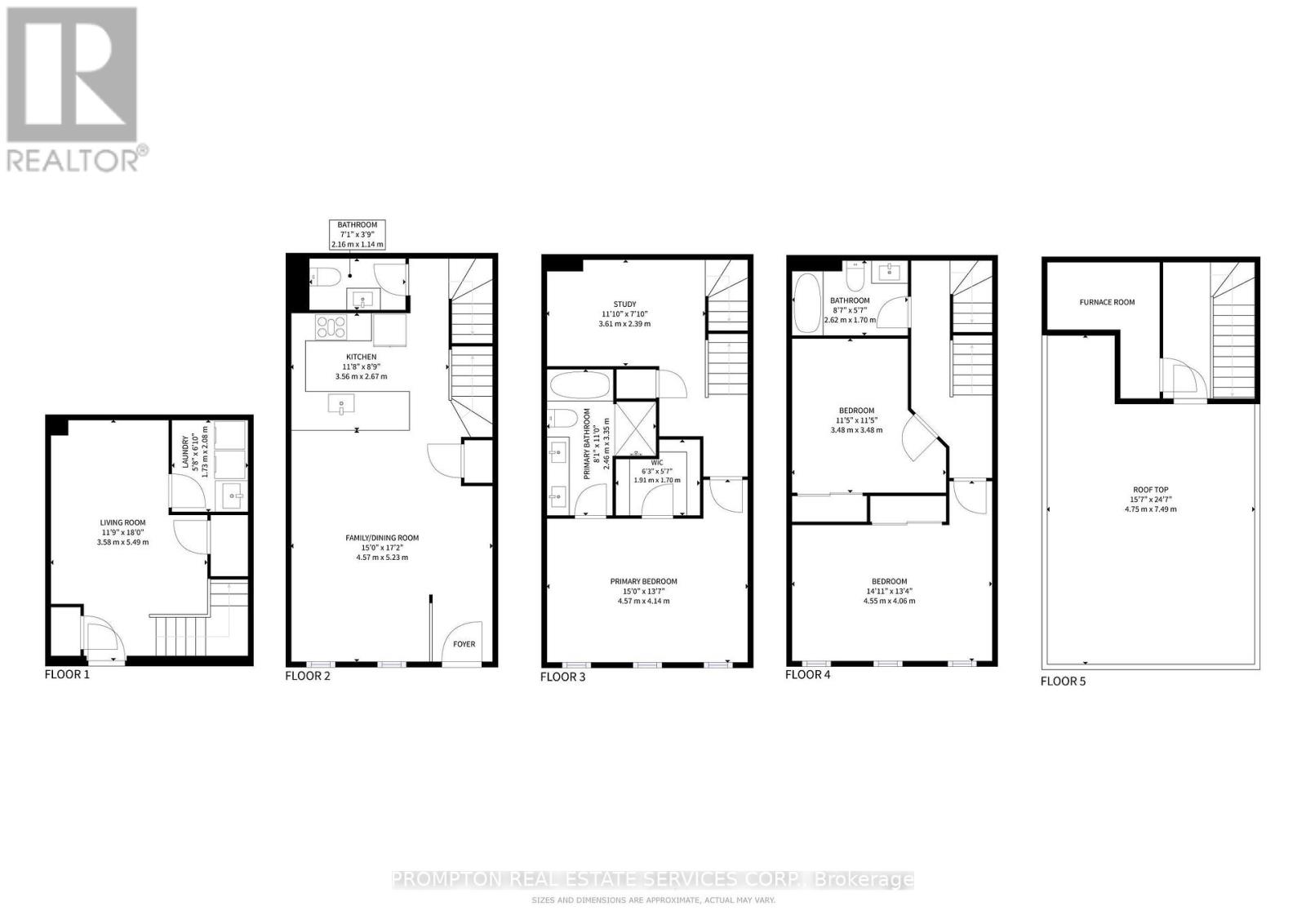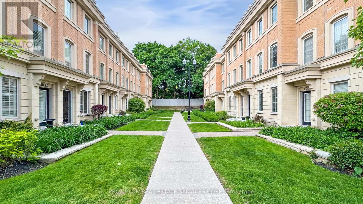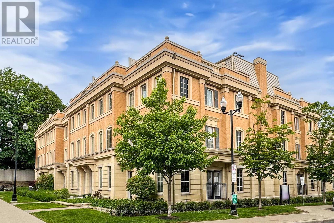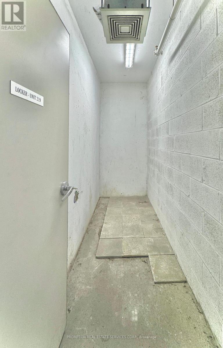5 - 30 Hargrave Lane Toronto, Ontario M4N 0A4
$1,450,000Maintenance, Common Area Maintenance, Insurance, Parking
$635.83 Monthly
Maintenance, Common Area Maintenance, Insurance, Parking
$635.83 Monthly**Rare Exclusive Offering - FULL DEDICATED Storage Locker ROOM & 2 Side by Side Parkings INCLUDED!!** Canterbury at Lawrence Park - This Name Says It All! Located in the most affluent community in Canada, this Luxury Executive Townhome embraces Elegant & Contemporary Living being one of the largest layouts in the Canterbury complex. Freshly Repainted Throughout; Open Concept & 9' Ceilings Main Level W/Pot Lights. California Shutters Upgrade throughout; Upgraded Large Skylight for the 3rd bedroom. Finished Basement with Tall 14ft ceiling & Direct Access To 2 side-by-side Parking Spaces & the Rare Exclusive Enclosed Storage Locker Room dedicated for this particular townhouse to ensure the best privacy for owner's items. Serene & Spacious Roof Top Terrace with gas BBQ, wood-composite flooring, synthetic turf, & chaise loungers. Shared Bicycle Room, Visitor Parkings. Steps To the World Renowned Sunnybrook Health Sciences Centre. Top-Rated Public & Private Schools. Next To Parks. Convenient Access To TTC, Living Amenities & Shops. (id:61852)
Property Details
| MLS® Number | C12215931 |
| Property Type | Single Family |
| Neigbourhood | North York |
| Community Name | Bridle Path-Sunnybrook-York Mills |
| AmenitiesNearBy | Hospital, Park, Public Transit, Schools |
| CommunityFeatures | Pet Restrictions |
| Features | Paved Yard, Carpet Free |
| ParkingSpaceTotal | 2 |
| Structure | Deck |
Building
| BathroomTotal | 3 |
| BedroomsAboveGround | 3 |
| BedroomsBelowGround | 1 |
| BedroomsTotal | 4 |
| Amenities | Visitor Parking, Storage - Locker |
| Appliances | Barbeque, Oven - Built-in, Range, Cooktop, Dishwasher, Dryer, Microwave, Oven, Washer, Refrigerator |
| BasementDevelopment | Finished |
| BasementFeatures | Separate Entrance |
| BasementType | N/a (finished) |
| CoolingType | Central Air Conditioning |
| ExteriorFinish | Brick |
| FlooringType | Hardwood, Laminate |
| HalfBathTotal | 1 |
| HeatingFuel | Natural Gas |
| HeatingType | Forced Air |
| StoriesTotal | 3 |
| SizeInterior | 1600 - 1799 Sqft |
| Type | Row / Townhouse |
Parking
| Underground | |
| Garage |
Land
| Acreage | No |
| LandAmenities | Hospital, Park, Public Transit, Schools |
Rooms
| Level | Type | Length | Width | Dimensions |
|---|---|---|---|---|
| Second Level | Den | 3.61 m | 2.39 m | 3.61 m x 2.39 m |
| Second Level | Primary Bedroom | 4.57 m | 4.14 m | 4.57 m x 4.14 m |
| Third Level | Bedroom 2 | 4.55 m | 4.06 m | 4.55 m x 4.06 m |
| Third Level | Bedroom 3 | 3.48 m | 3.48 m | 3.48 m x 3.48 m |
| Basement | Laundry Room | 1.73 m | 2.08 m | 1.73 m x 2.08 m |
| Lower Level | Recreational, Games Room | 3.58 m | 5.49 m | 3.58 m x 5.49 m |
| Main Level | Living Room | 2.28 m | 5.23 m | 2.28 m x 5.23 m |
| Main Level | Dining Room | 2.29 m | 5.23 m | 2.29 m x 5.23 m |
| Main Level | Kitchen | 3.56 m | 2.67 m | 3.56 m x 2.67 m |
| Upper Level | Other | 2.58 m | 1.55 m | 2.58 m x 1.55 m |
Interested?
Contact us for more information
Simon Tam
Salesperson
357 Front Street W.
Toronto, Ontario M5V 3S8
Rose Lam
Salesperson
1 Singer Court
Toronto, Ontario M2K 1C5
