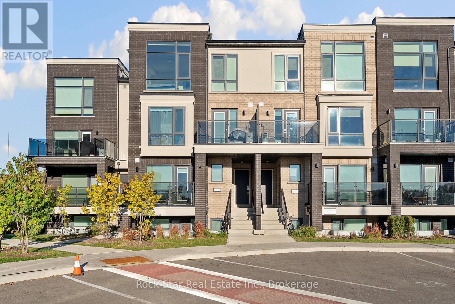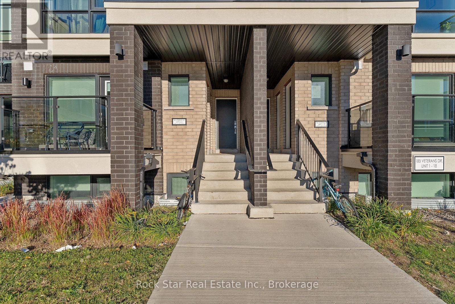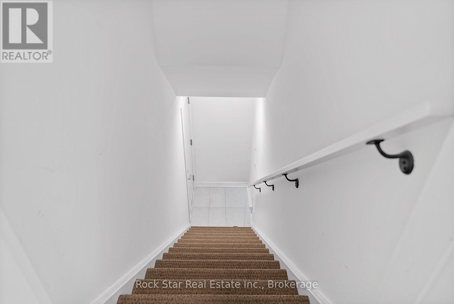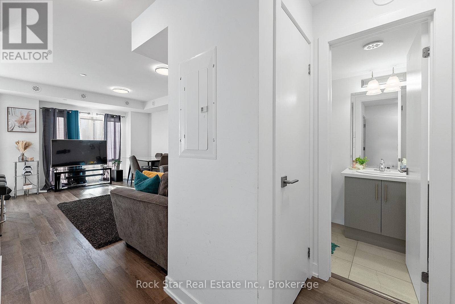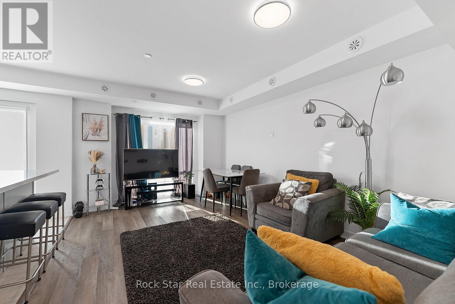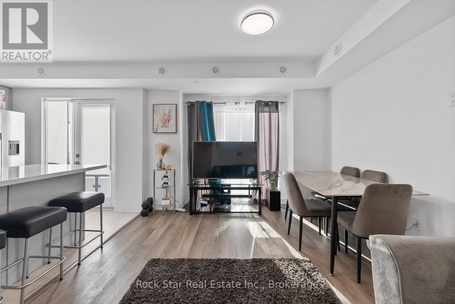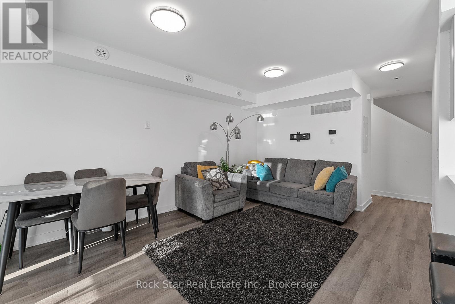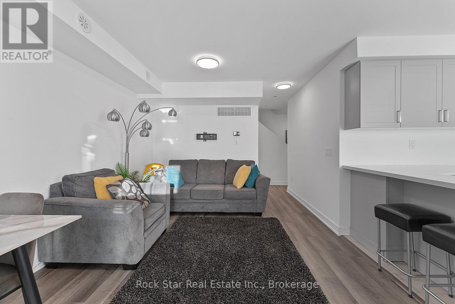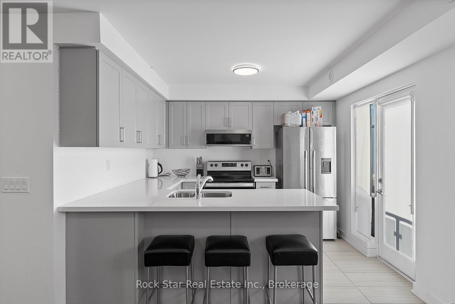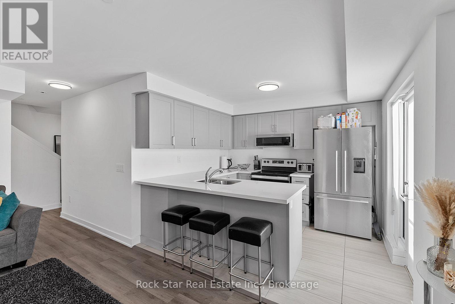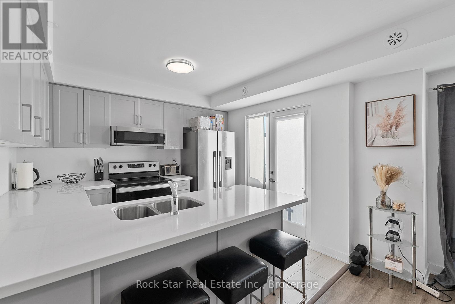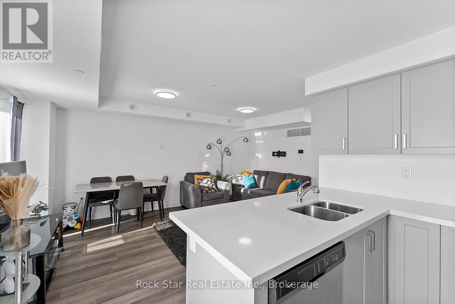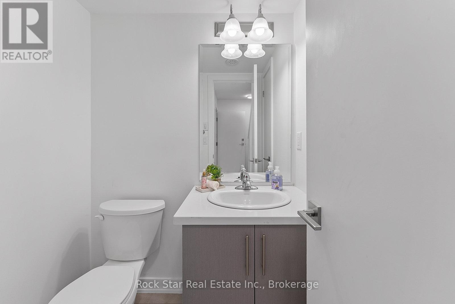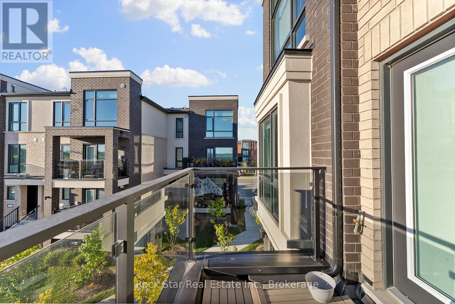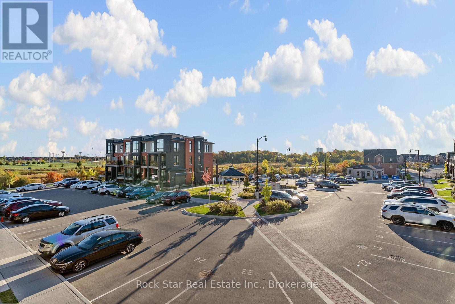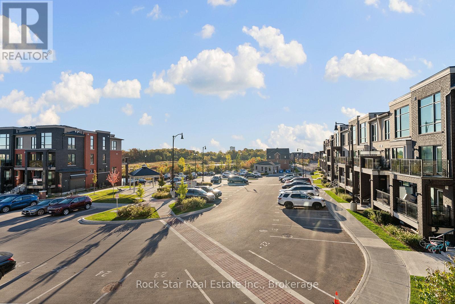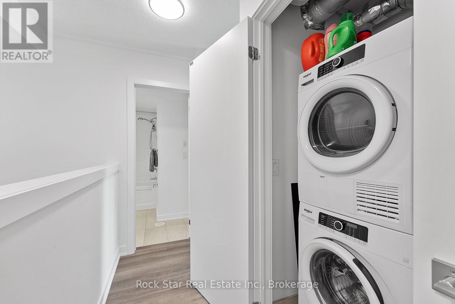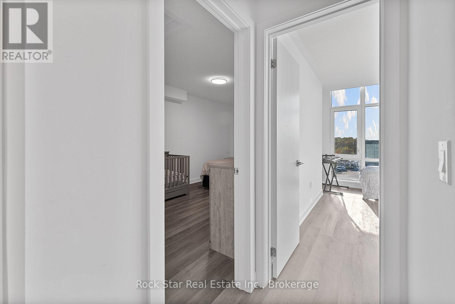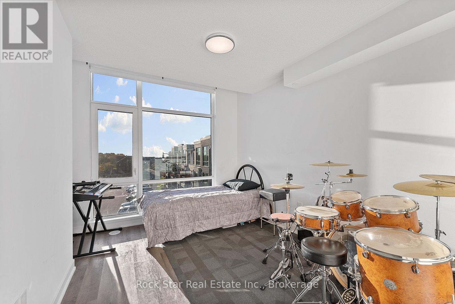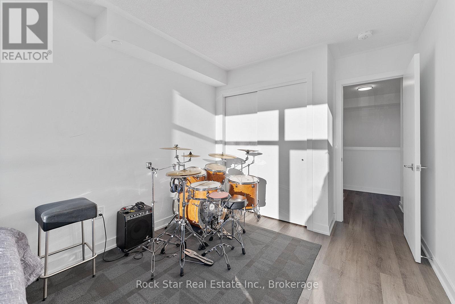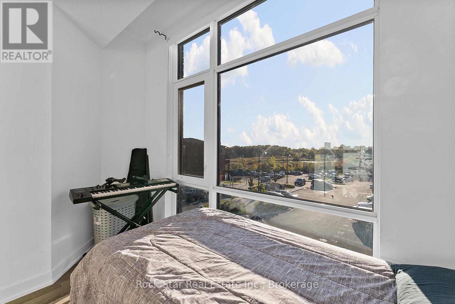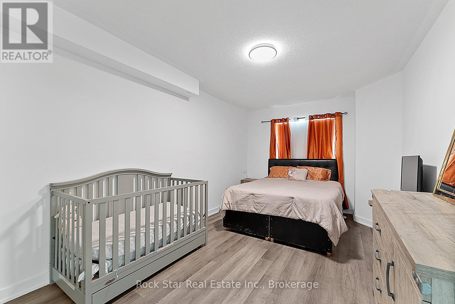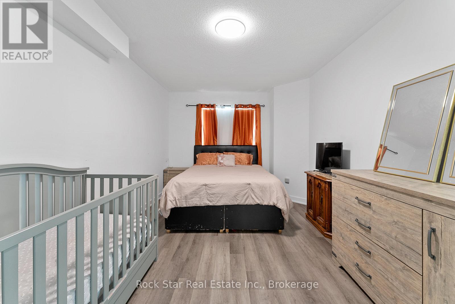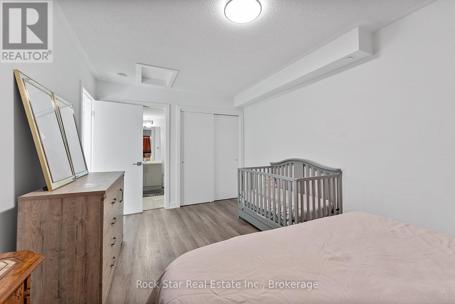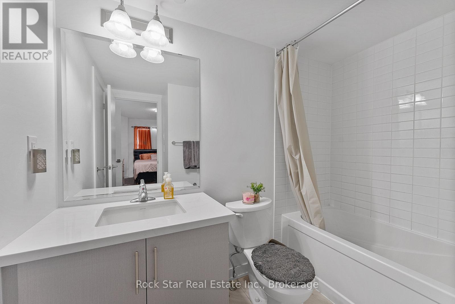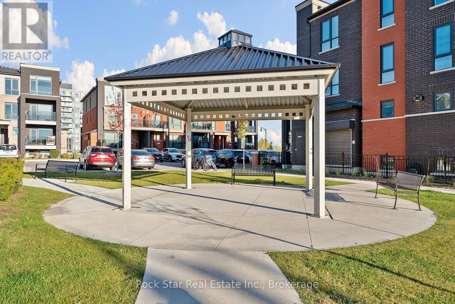5 - 185 Veterans Drive Brampton, Ontario L7A 5L2
$624,900Maintenance, Common Area Maintenance, Parking, Insurance
$239.08 Monthly
Maintenance, Common Area Maintenance, Parking, Insurance
$239.08 MonthlyBeautiful, Modern 2-Level Stacked Townhouse - prime location in Brampton. Discover this bright and stylish upper-level 2-bedroom, 2-bath stacked townhouse offering approximately 1,000 sq.ft. of contemporary living space. The open-concept layout features a modern kitchen with stainless steel appliances, a spacious living/dining area, and a walk-out balcony perfect for relaxing or entertaining. Enjoy the convenience of not one, but two side-by-side parking spaces-a rare find! Both bedrooms are generously sized, with ample storage and natural light throughout. Located in the highly sought-after Mount Pleasant community, this home is just minutes to the GO Station, steps to public transit, and close to great schools, parks, and shopping. In-suite laundry adds to the comfort and practicality. A fantastic opportunity for first-time buyers or investors alike! (id:61852)
Property Details
| MLS® Number | W12471762 |
| Property Type | Single Family |
| Community Name | Northwest Brampton |
| AmenitiesNearBy | Public Transit, Schools, Park |
| CommunityFeatures | Pets Allowed With Restrictions |
| EquipmentType | Air Conditioner, Hrv, Furnace, Water Heater - Tankless |
| Features | Balcony, Carpet Free, In Suite Laundry |
| ParkingSpaceTotal | 2 |
| RentalEquipmentType | Air Conditioner, Hrv, Furnace, Water Heater - Tankless |
Building
| BathroomTotal | 2 |
| BedroomsAboveGround | 2 |
| BedroomsTotal | 2 |
| Age | 0 To 5 Years |
| Amenities | Visitor Parking |
| Appliances | Water Heater - Tankless, Dishwasher, Dryer, Microwave, Stove, Washer, Refrigerator |
| BasementType | None |
| CoolingType | Central Air Conditioning |
| ExteriorFinish | Brick, Stucco |
| HalfBathTotal | 1 |
| HeatingFuel | Natural Gas |
| HeatingType | Forced Air |
| SizeInterior | 1000 - 1199 Sqft |
| Type | Row / Townhouse |
Parking
| No Garage |
Land
| Acreage | No |
| LandAmenities | Public Transit, Schools, Park |
Rooms
| Level | Type | Length | Width | Dimensions |
|---|---|---|---|---|
| Second Level | Primary Bedroom | 3.05 m | 5.16 m | 3.05 m x 5.16 m |
| Second Level | Bedroom | 3.35 m | 4.24 m | 3.35 m x 4.24 m |
| Main Level | Living Room | 3.35 m | 5.06 m | 3.35 m x 5.06 m |
| Main Level | Kitchen | 2.59 m | 3.12 m | 2.59 m x 3.12 m |
Interested?
Contact us for more information
Joshua Arnett
Salesperson
418 Iroquois Shore Rd - Unit 103
Oakville, Ontario L6H 0X7
