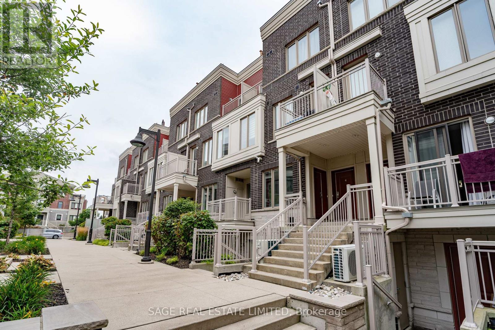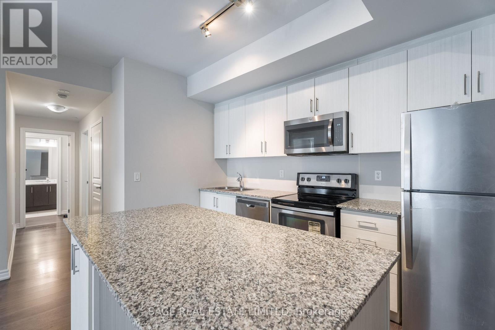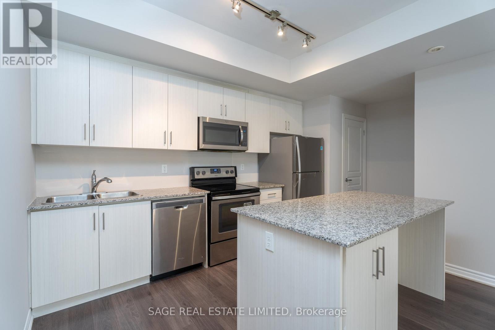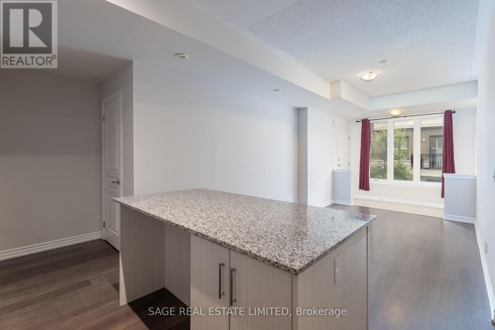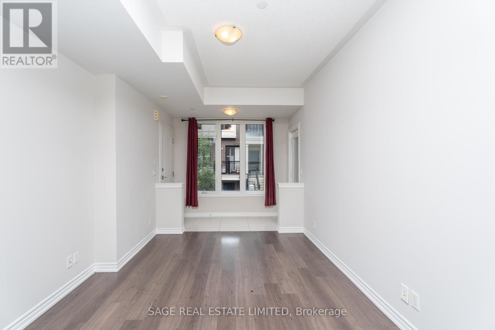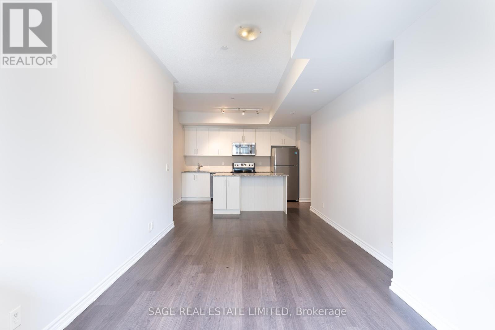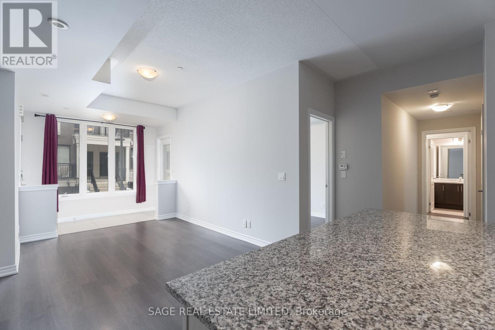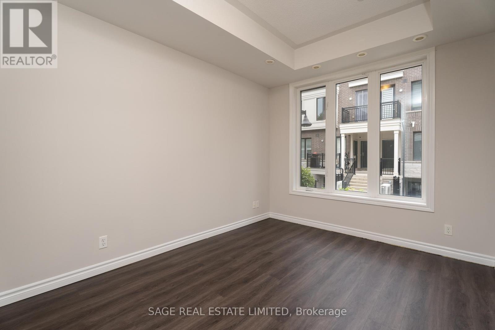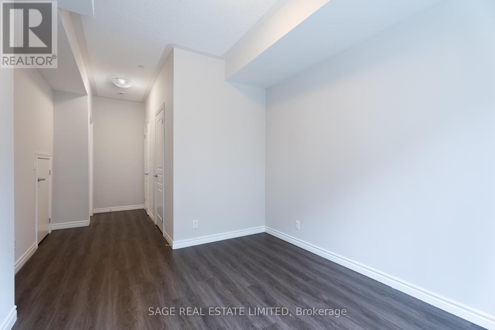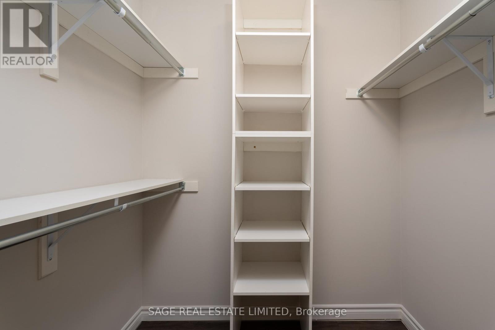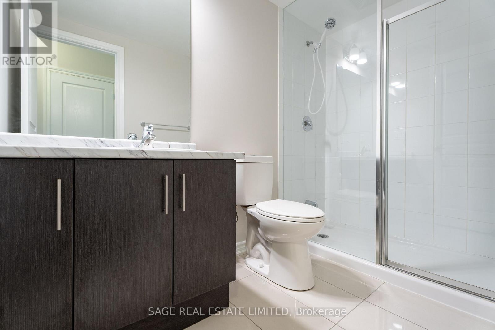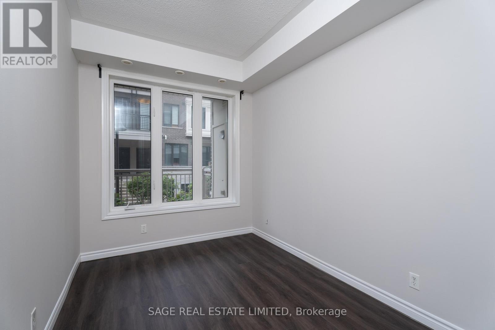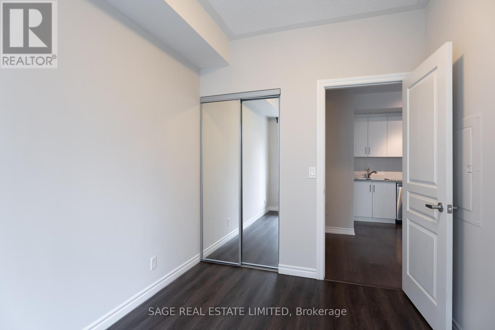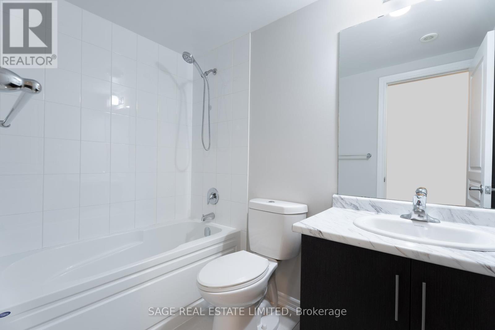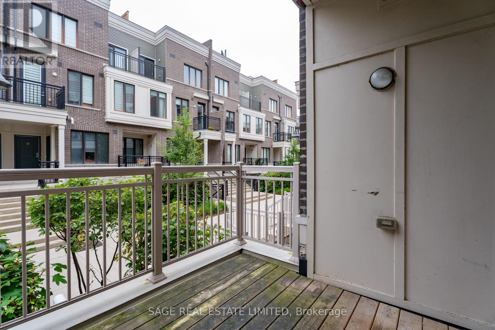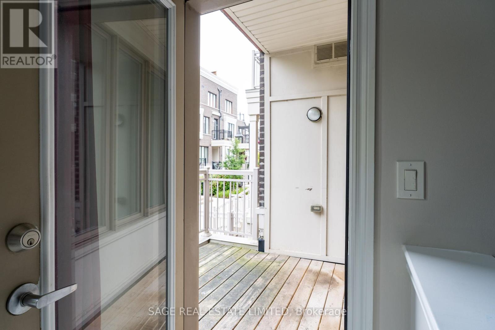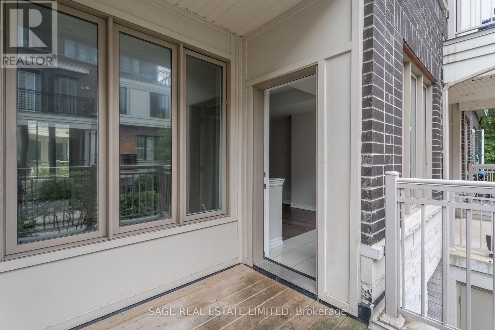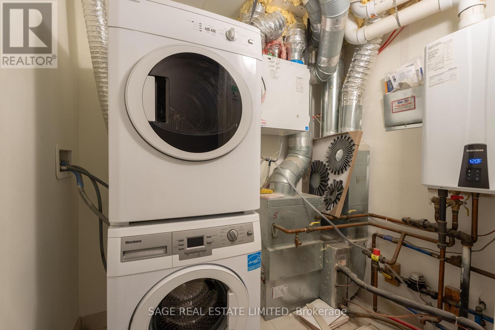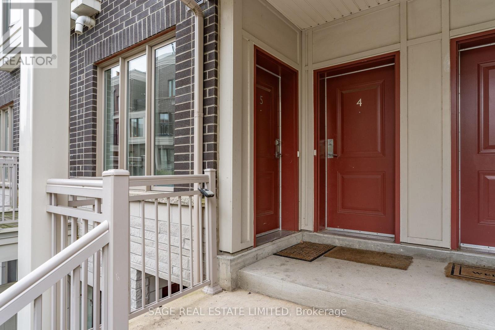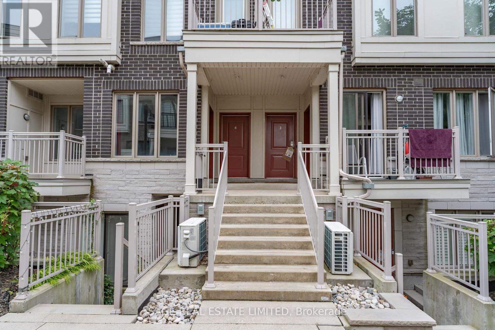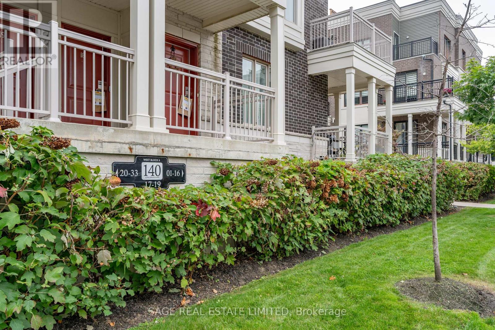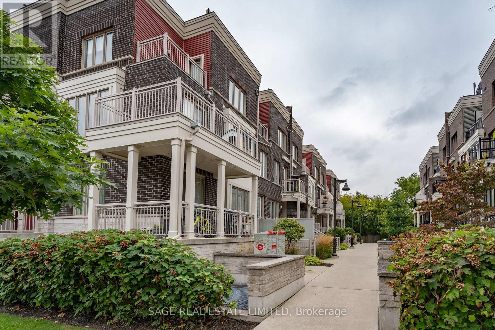5 - 140 Long Branch Avenue Toronto, Ontario M8W 0B1
$2,950 Monthly
Excellent 2-bedroom at Minto Long Branch, offering remarkable value in a friendly neighbourhood. This thoughtfully designed single-level layout features an open concept living area with a walkout to a private balcony. The kitchen comes with stainless steel appliances, stone counters, double sink, pantry, and a central island that provides extra workspace and doubles as a dining area. The primary bedroom has a walk-in closet, a second closet, and a private ensuite. You will also find a second bedroom, another full bath, and plenty of storage. Enjoy the convenience of your own private entrance, and underground parking. All just a short walk to the TTC, Long Branch GO, shops, and restaurants along Lake Shore Blvd. (id:61852)
Property Details
| MLS® Number | W12436949 |
| Property Type | Single Family |
| Neigbourhood | Long Branch |
| Community Name | Long Branch |
| AmenitiesNearBy | Park, Place Of Worship, Public Transit, Schools, Marina |
| CommunityFeatures | Pets Allowed With Restrictions |
| EquipmentType | Water Heater |
| Features | Balcony, Carpet Free |
| ParkingSpaceTotal | 1 |
| RentalEquipmentType | Water Heater |
| Structure | Playground |
Building
| BathroomTotal | 2 |
| BedroomsAboveGround | 2 |
| BedroomsTotal | 2 |
| Amenities | Visitor Parking |
| Appliances | Dishwasher, Dryer, Microwave, Stove, Washer, Refrigerator |
| BasementType | None |
| CoolingType | Central Air Conditioning |
| ExteriorFinish | Brick |
| FireProtection | Smoke Detectors |
| FlooringType | Vinyl |
| HeatingFuel | Natural Gas |
| HeatingType | Forced Air |
| SizeInterior | 900 - 999 Sqft |
| Type | Row / Townhouse |
Parking
| Underground | |
| Garage |
Land
| Acreage | No |
| LandAmenities | Park, Place Of Worship, Public Transit, Schools, Marina |
| SurfaceWater | Lake/pond |
Rooms
| Level | Type | Length | Width | Dimensions |
|---|---|---|---|---|
| Main Level | Living Room | 4.72 m | 3.1 m | 4.72 m x 3.1 m |
| Main Level | Dining Room | 2.44 m | 3.86 m | 2.44 m x 3.86 m |
| Main Level | Kitchen | 2.44 m | 3.86 m | 2.44 m x 3.86 m |
| Main Level | Primary Bedroom | 3.5 m | 3.25 m | 3.5 m x 3.25 m |
| Main Level | Bedroom 2 | 3.35 m | 2.64 m | 3.35 m x 2.64 m |
https://www.realtor.ca/real-estate/28934456/5-140-long-branch-avenue-toronto-long-branch-long-branch
Interested?
Contact us for more information
Natasha Kassandra Tropea
Salesperson
2010 Yonge Street
Toronto, Ontario M4S 1Z9
Brandon Ware
Broker
2010 Yonge Street
Toronto, Ontario M4S 1Z9
