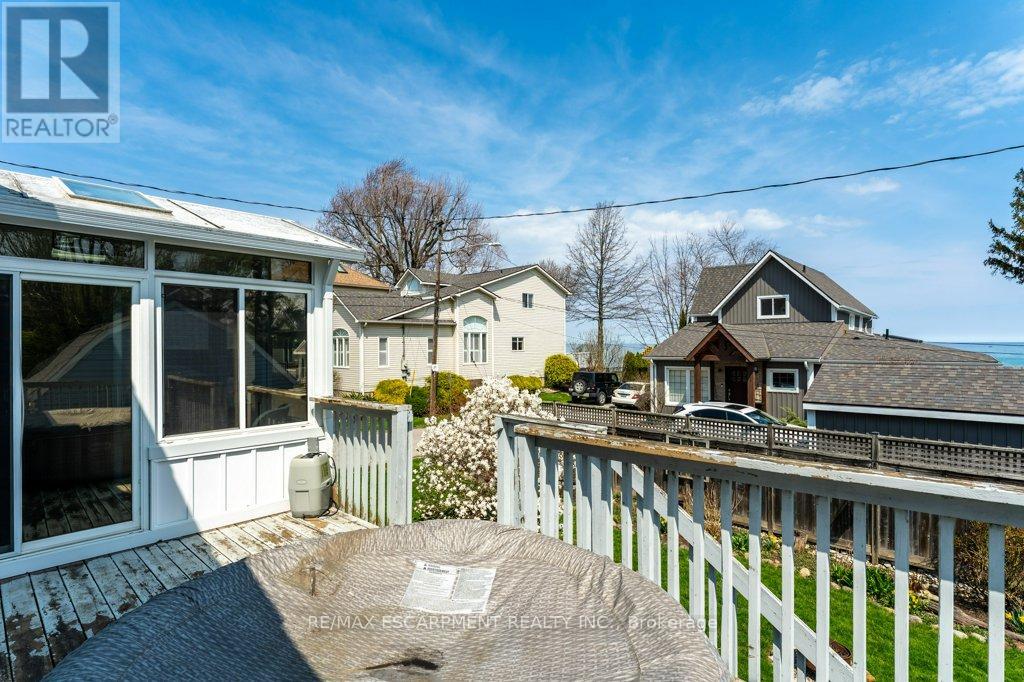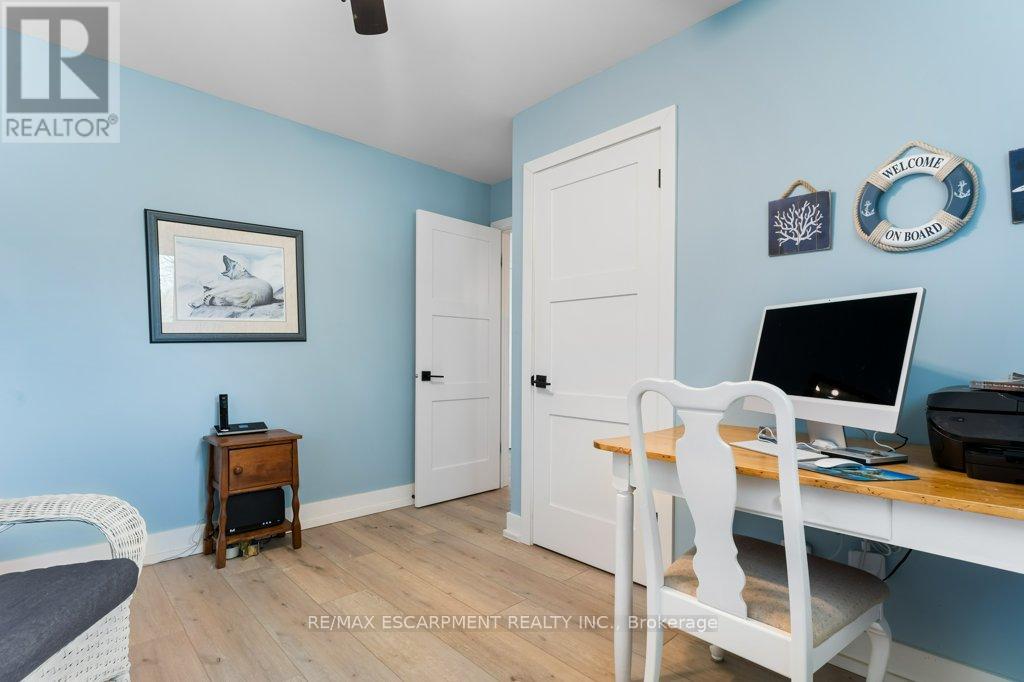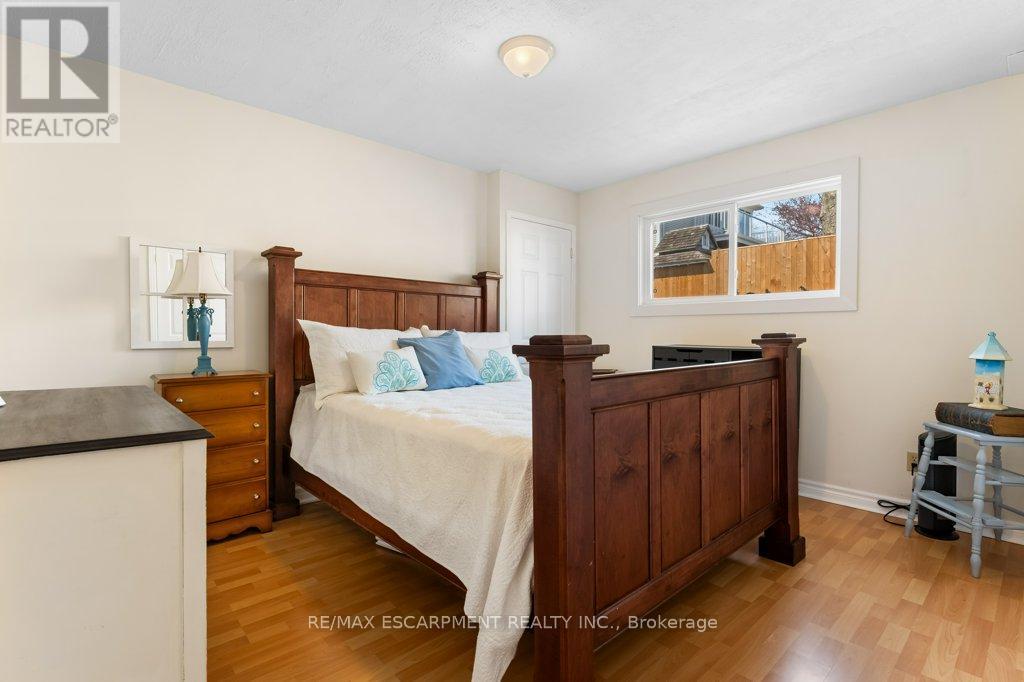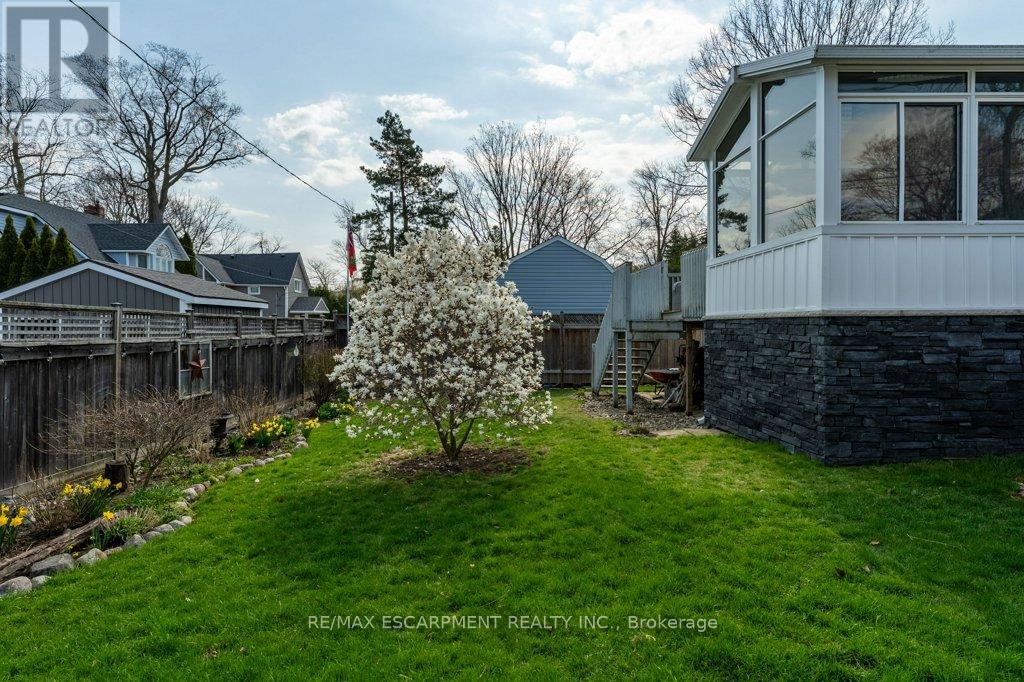5 11th Street Grimsby, Ontario L3M 2V4
$799,900
Lakeview home in Grimsby Beach on a quiet street ! This are is picturesque area and known for its charming historical significance and stunning views of Lake Ontario. This neighbourhood is part of the Grimsby Beach community with easy lake access for the Paddle boards and canoes and a place to play and enjoy lake living! This bright and spacious raised bungalow is situated to enjoy lake views through the newly installed patio door and facing west to enjoy the evening sunsets! Newly renovated open concept main floor with new kitchen in 2020. Easy maintenance yard and bright and sunny sun room to relax the days away! This home is close walking trails, beaches, marina, amazing restaurants, wineries and an amazing sense of community. (id:61852)
Open House
This property has open houses!
2:00 pm
Ends at:4:00 pm
Property Details
| MLS® Number | X12101648 |
| Property Type | Single Family |
| Neigbourhood | Grimsby Beach |
| Community Name | 540 - Grimsby Beach |
| AmenitiesNearBy | Hospital, Marina, Park |
| EquipmentType | None |
| Features | Sump Pump |
| ParkingSpaceTotal | 3 |
| RentalEquipmentType | None |
| Structure | Deck |
| ViewType | Lake View |
Building
| BathroomTotal | 2 |
| BedroomsAboveGround | 2 |
| BedroomsBelowGround | 2 |
| BedroomsTotal | 4 |
| Age | 31 To 50 Years |
| Appliances | Garage Door Opener Remote(s), Water Heater, Dishwasher, Dryer, Garage Door Opener, Stove, Washer, Refrigerator |
| ArchitecturalStyle | Raised Bungalow |
| BasementDevelopment | Finished |
| BasementType | Full (finished) |
| ConstructionStyleAttachment | Detached |
| CoolingType | Central Air Conditioning |
| ExteriorFinish | Brick Facing, Vinyl Siding |
| FoundationType | Poured Concrete |
| HeatingFuel | Natural Gas |
| HeatingType | Forced Air |
| StoriesTotal | 1 |
| SizeInterior | 1100 - 1500 Sqft |
| Type | House |
| UtilityWater | Municipal Water |
Parking
| Attached Garage | |
| Garage |
Land
| Acreage | No |
| LandAmenities | Hospital, Marina, Park |
| Sewer | Sanitary Sewer |
| SizeDepth | 50 Ft ,1 In |
| SizeFrontage | 100 Ft ,2 In |
| SizeIrregular | 100.2 X 50.1 Ft |
| SizeTotalText | 100.2 X 50.1 Ft|under 1/2 Acre |
| SurfaceWater | Lake/pond |
| ZoningDescription | Gb1 |
Rooms
| Level | Type | Length | Width | Dimensions |
|---|---|---|---|---|
| Basement | Other | 2.57 m | 2.69 m | 2.57 m x 2.69 m |
| Basement | Utility Room | 1.19 m | 2.39 m | 1.19 m x 2.39 m |
| Basement | Recreational, Games Room | 7.47 m | 4.8 m | 7.47 m x 4.8 m |
| Basement | Bedroom 3 | 3.38 m | 3.28 m | 3.38 m x 3.28 m |
| Basement | Bedroom 4 | 3.96 m | 3.33 m | 3.96 m x 3.33 m |
| Basement | Laundry Room | 2.06 m | 2.97 m | 2.06 m x 2.97 m |
| Main Level | Living Room | 4.44 m | 4.98 m | 4.44 m x 4.98 m |
| Main Level | Dining Room | 3.66 m | 2.62 m | 3.66 m x 2.62 m |
| Main Level | Kitchen | 3.66 m | 3.58 m | 3.66 m x 3.58 m |
| Main Level | Primary Bedroom | 4.37 m | 3.48 m | 4.37 m x 3.48 m |
| Main Level | Bedroom 2 | 3.63 m | 3.48 m | 3.63 m x 3.48 m |
| Main Level | Sunroom | 2.82 m | 2.95 m | 2.82 m x 2.95 m |
https://www.realtor.ca/real-estate/28209585/5-11th-street-grimsby-grimsby-beach-540-grimsby-beach
Interested?
Contact us for more information
Julie Marilyn Swayze
Salesperson
860 Queenston Rd #4b
Hamilton, Ontario L8G 4A8



















































