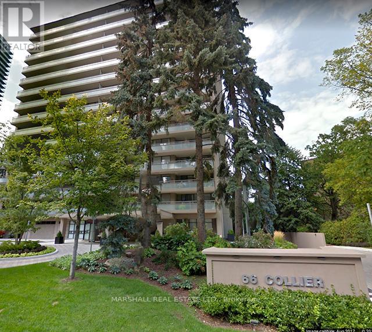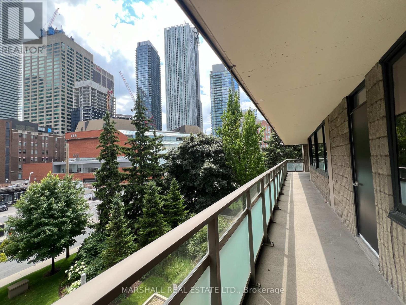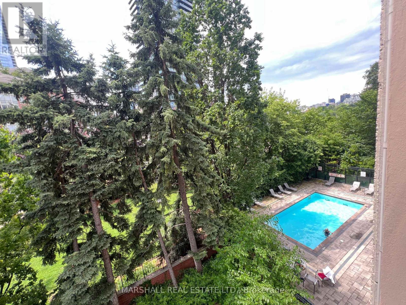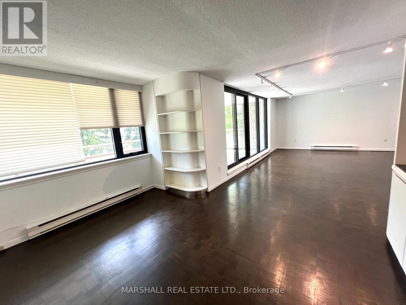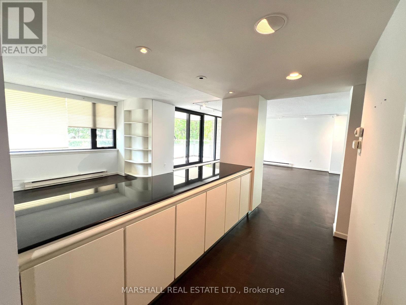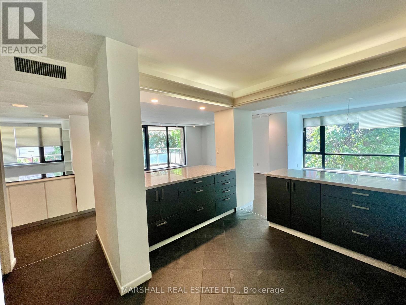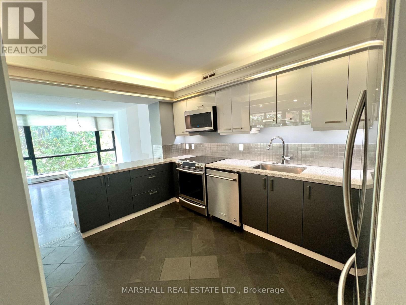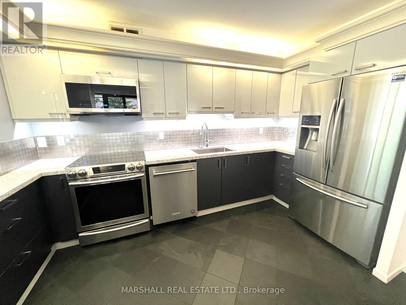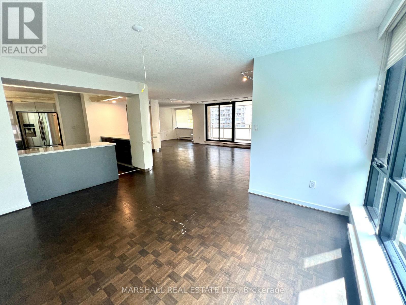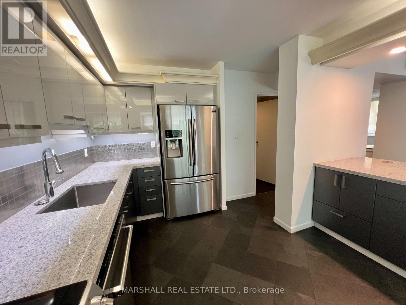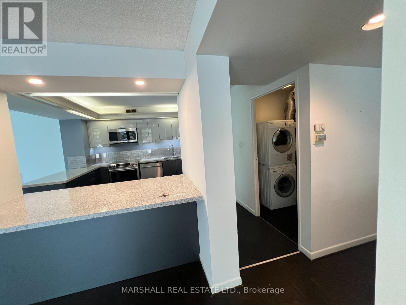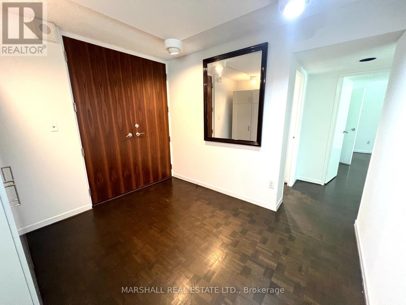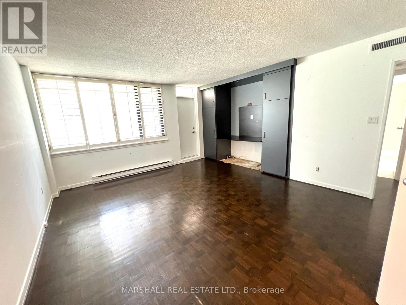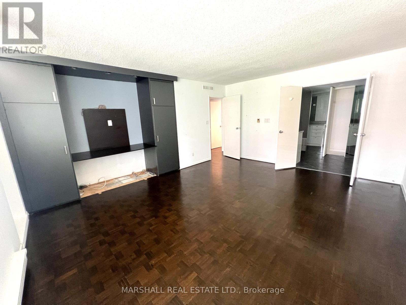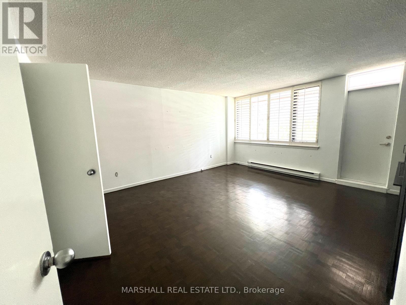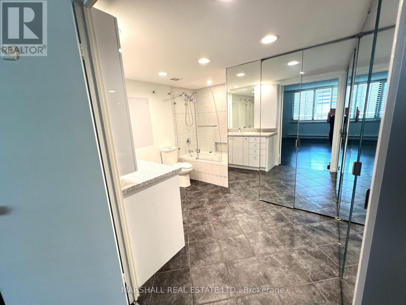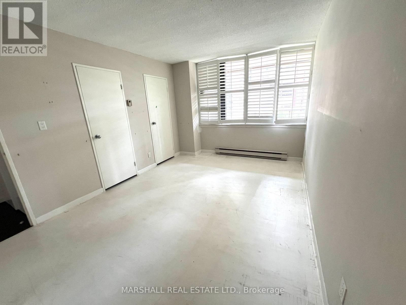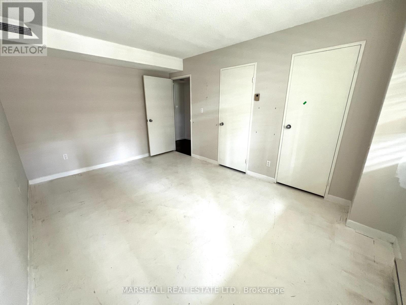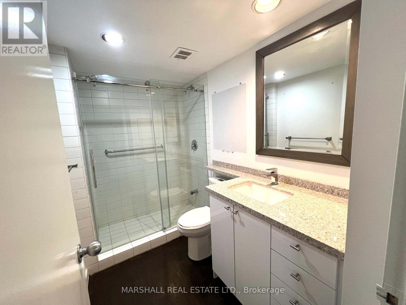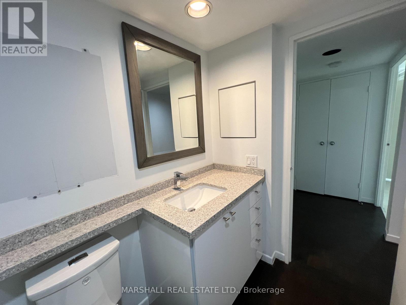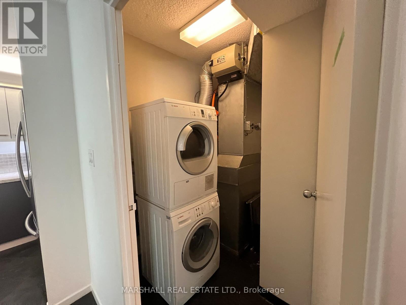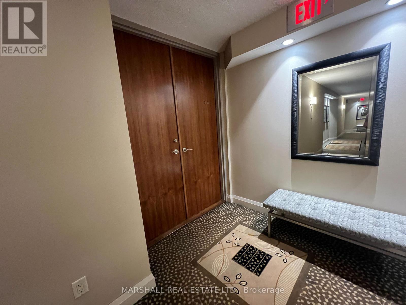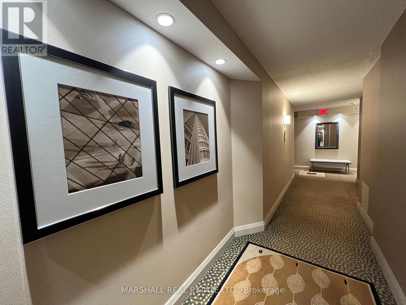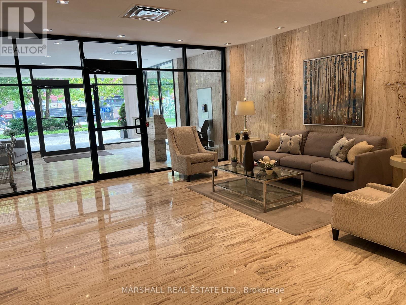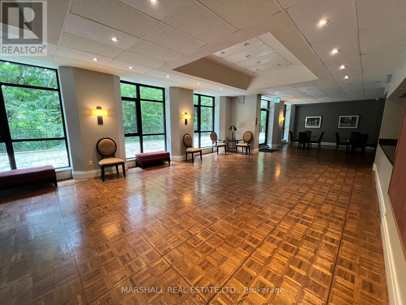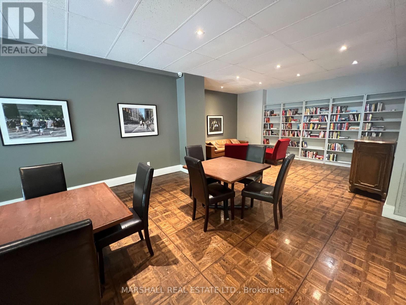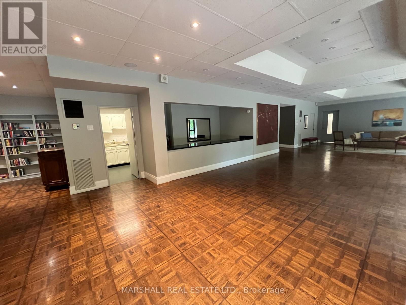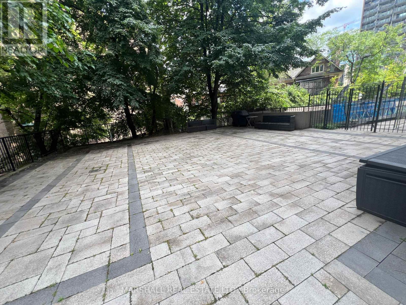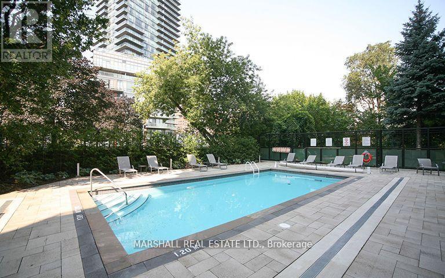4a - 66 Collier Street Toronto, Ontario M4W 1L9
3 Bedroom
2 Bathroom
1800 - 1999 sqft
Outdoor Pool
Central Air Conditioning
Forced Air
$5,900 Monthly
**Large Executive Condo In Rosedale* *Steps To Yorkville And Bloor St Shops* *1850 Sq Ft Corner Suite* *2 Bedrooms Plus Den* *Recently Updated* *Open Concept Living And Dining* *2 Walkouts To Oversized Balcony* *Exclusive Building* *Only 4 Suites Per Floor* *Outdoor Pool* *South West Exposure* *Rosedale Ravine And City Views** (id:61852)
Property Details
| MLS® Number | C12541896 |
| Property Type | Single Family |
| Neigbourhood | University—Rosedale |
| Community Name | Rosedale-Moore Park |
| AmenitiesNearBy | Park, Public Transit |
| CommunityFeatures | Pets Not Allowed |
| Features | Ravine, Balcony |
| ParkingSpaceTotal | 1 |
| PoolType | Outdoor Pool |
| ViewType | View |
Building
| BathroomTotal | 2 |
| BedroomsAboveGround | 3 |
| BedroomsTotal | 3 |
| Amenities | Security/concierge, Party Room, Sauna, Visitor Parking |
| Appliances | Dishwasher, Dryer, Stove, Washer, Window Coverings, Refrigerator |
| BasementType | None |
| CoolingType | Central Air Conditioning |
| ExteriorFinish | Concrete |
| FlooringType | Wood |
| HeatingFuel | Natural Gas |
| HeatingType | Forced Air |
| SizeInterior | 1800 - 1999 Sqft |
| Type | Apartment |
Parking
| Underground | |
| Garage |
Land
| Acreage | No |
| LandAmenities | Park, Public Transit |
Rooms
| Level | Type | Length | Width | Dimensions |
|---|---|---|---|---|
| Ground Level | Living Room | 6.09 m | 5.17 m | 6.09 m x 5.17 m |
| Ground Level | Dining Room | 4.66 m | 3.45 m | 4.66 m x 3.45 m |
| Ground Level | Kitchen | 4.5 m | 3.45 m | 4.5 m x 3.45 m |
| Ground Level | Den | 4.74 m | 3.18 m | 4.74 m x 3.18 m |
| Ground Level | Primary Bedroom | 5.58 m | 4.81 m | 5.58 m x 4.81 m |
| Ground Level | Bedroom 2 | 4.74 m | 3.21 m | 4.74 m x 3.21 m |
| Ground Level | Foyer | 3.05 m | 3.03 m | 3.05 m x 3.03 m |
Interested?
Contact us for more information
Marshall Cohen
Broker of Record
Marshall Real Estate Ltd.
