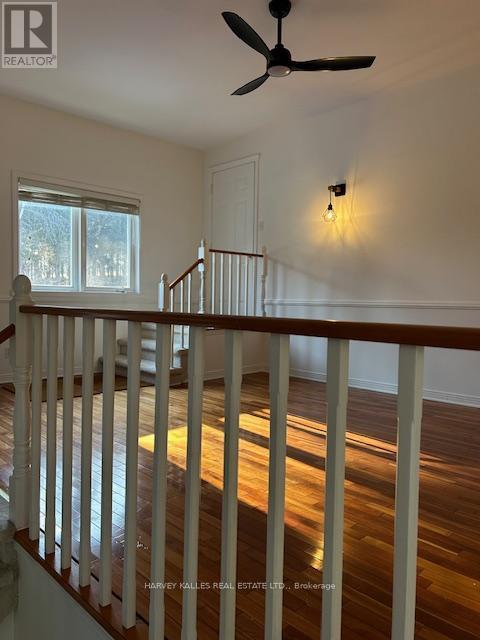4999 County Road 9 Greater Napanee, Ontario K7R 3K8
$3,250 Monthly
Waterfront paradise in Napanee. Escape to your own private retreat on the shores of Hay Bay, with world class fishing, breathtaking views, and peaceful surroundings. This bright & spacious 4 bdrm, 2 1/2 bath, sits on 1.8 acres of lush, treed lined property, offering the perfect blend of modern comfort & natural beauty. Other highlights include, multiple walk-out access to a private deck overlooking the water maximizing natural light and views, wake up to the sound of nature every morning. Renovated chefs eat-in kitchen with new countertops, backsplash, sink, appliances, + large barn dr pantry storage. Freshly painted interior throughout with new laminate flooring, pot lighting. Spacious and versatile layout, includes large living and dining rooms, cozy family nook and bonus fireplace room, perfect for home office, library or hobby space. Direct garage entry. Large vegetable garden patch, picturesque gazebo for bug-free entertaining, waterfront swiming, fishing and boating. Enjoy this wildlife haven for animals and seasonal birds right from your backyard. Tenant to pay all utilities, lawn maintenance and snow removal. Available for quick closing. Options for additional years. Non-smoker and no pets prefered. Can be rented furnished or unfurnished. (id:61852)
Property Details
| MLS® Number | X11986235 |
| Property Type | Single Family |
| Community Name | Greater Napanee |
| Easement | Unknown |
| Features | Sloping, Rolling, Carpet Free |
| ParkingSpaceTotal | 12 |
| Structure | Deck, Patio(s), Dock |
| ViewType | View, Lake View, Direct Water View |
| WaterFrontType | Waterfront |
Building
| BathroomTotal | 3 |
| BedroomsAboveGround | 4 |
| BedroomsTotal | 4 |
| Age | 31 To 50 Years |
| Amenities | Fireplace(s) |
| Appliances | Garage Door Opener Remote(s), Central Vacuum, Water Heater, Water Treatment, Dishwasher, Dryer, Microwave, Range, Stove, Washer, Window Coverings, Refrigerator |
| BasementDevelopment | Finished |
| BasementFeatures | Walk Out |
| BasementType | N/a (finished) |
| ConstructionStyleAttachment | Detached |
| ConstructionStyleSplitLevel | Sidesplit |
| CoolingType | Central Air Conditioning |
| ExteriorFinish | Brick, Vinyl Siding |
| FireProtection | Smoke Detectors |
| FireplacePresent | Yes |
| FireplaceTotal | 1 |
| FireplaceType | Free Standing Metal |
| FlooringType | Hardwood, Laminate |
| FoundationType | Block |
| HalfBathTotal | 1 |
| HeatingFuel | Propane |
| HeatingType | Forced Air |
| Type | House |
| UtilityWater | Dug Well |
Parking
| Attached Garage | |
| Garage |
Land
| AccessType | Private Road, Year-round Access, Private Docking |
| Acreage | No |
| Sewer | Septic System |
| SizeDepth | 377 Ft |
| SizeFrontage | 215 Ft ,10 In |
| SizeIrregular | 215.88 X 377 Ft |
| SizeTotalText | 215.88 X 377 Ft|1/2 - 1.99 Acres |
Rooms
| Level | Type | Length | Width | Dimensions |
|---|---|---|---|---|
| Main Level | Family Room | 3.63 m | 6.25 m | 3.63 m x 6.25 m |
| Main Level | Laundry Room | Measurements not available | ||
| Upper Level | Primary Bedroom | 4.58 m | 4.94 m | 4.58 m x 4.94 m |
| Upper Level | Bedroom 2 | 4.13 m | 3.45 m | 4.13 m x 3.45 m |
| Upper Level | Bedroom 3 | 3.43 m | 3.78 m | 3.43 m x 3.78 m |
| Upper Level | Bedroom 4 | 3.1 m | 2.63 m | 3.1 m x 2.63 m |
| Ground Level | Living Room | 4.43 m | 6.38 m | 4.43 m x 6.38 m |
| Ground Level | Dining Room | 3.47 m | 5.08 m | 3.47 m x 5.08 m |
| Ground Level | Kitchen | 7.3 m | 6.95 m | 7.3 m x 6.95 m |
| Ground Level | Den | 3.52 m | 3.38 m | 3.52 m x 3.38 m |
Utilities
| Electricity Connected | Connected |
https://www.realtor.ca/real-estate/27947502/4999-county-road-9-greater-napanee-greater-napanee
Interested?
Contact us for more information
Janine A. Sheeres
Broker
2145 Avenue Road
Toronto, Ontario M5M 4B2






































