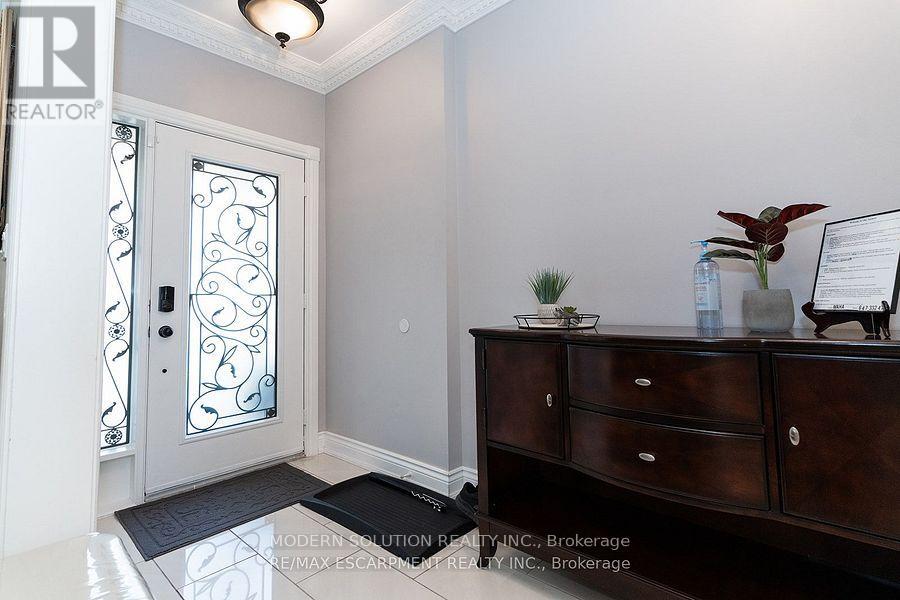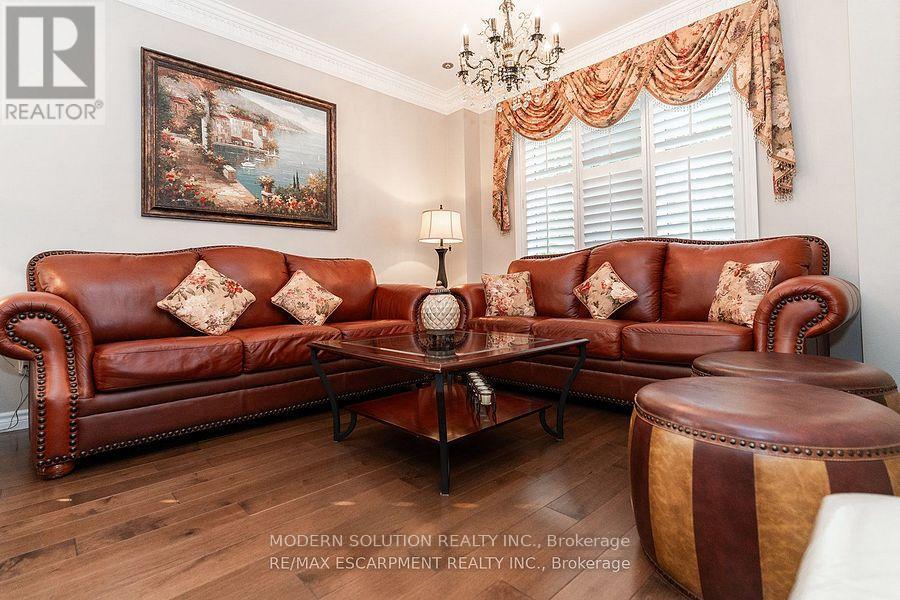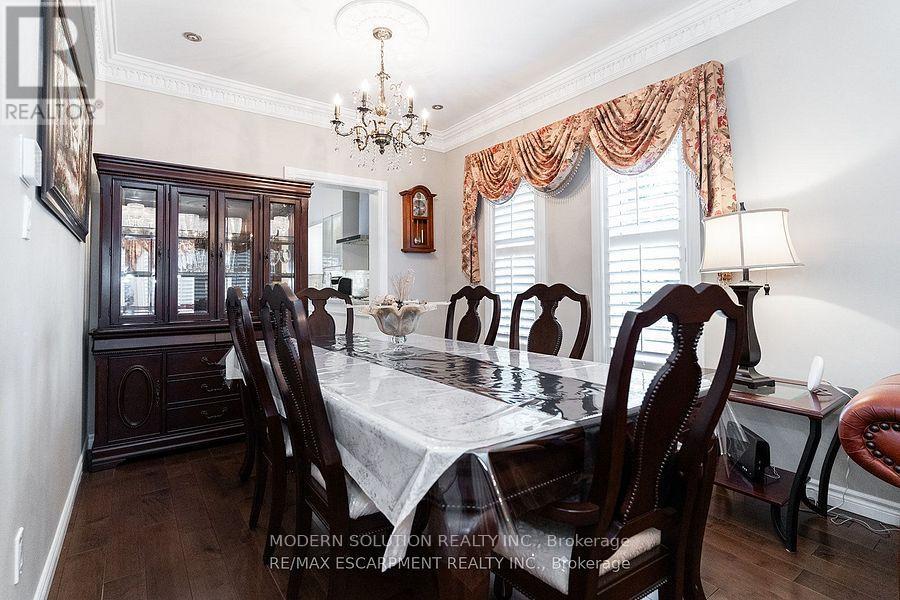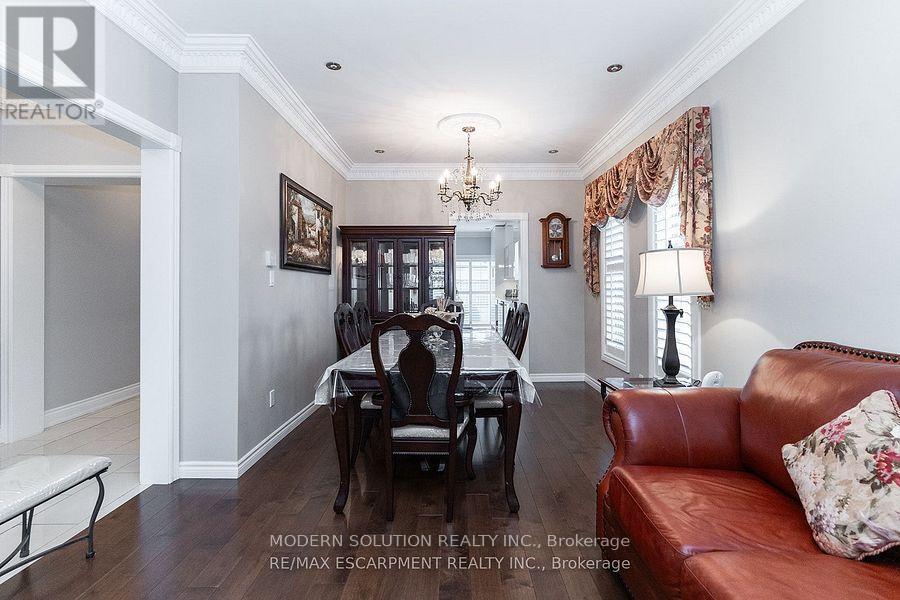4982 Maxine Place Mississauga, Ontario L4Z 4H9
$1,749,888
Discover this stunning 4-bedroom family home, ideally situated just 4 minutes from the vibrant Square One Shopping Centre. Boasting a spacious and thoughtfully designed layout, this home features a sleek, modern-style kitchen perfect for cooking and entertaining, a bright open-concept main floor, a formal dining room, a separate living room, and a cozy family room offering ample space for both relaxation and gatherings. Enjoy the luxury of two full ensuite bathrooms, providing ultimate comfort and convenience for larger families.Step outside to a beautifully maintained backyard with a walk-out ideal for summer barbecues, outdoor entertaining, or quiet evenings under the stars. Bonus: Separate entrance basement complete with a bedroom, washroom, living room, and kitchen a fantastic income-generating opportunity for investors! Perfectly located just minutes from Highways 401 and 403, and only seconds from public transit connecting directly to Kipling Station and Square One, commuting is a breeze. (id:61852)
Property Details
| MLS® Number | W12333387 |
| Property Type | Single Family |
| Community Name | Hurontario |
| ParkingSpaceTotal | 6 |
Building
| BathroomTotal | 5 |
| BedroomsAboveGround | 4 |
| BedroomsBelowGround | 1 |
| BedroomsTotal | 5 |
| Appliances | All, Dryer, Washer, Window Coverings |
| BasementDevelopment | Finished |
| BasementType | N/a (finished) |
| ConstructionStyleAttachment | Detached |
| CoolingType | Central Air Conditioning |
| ExteriorFinish | Brick, Stone |
| FireplacePresent | Yes |
| FoundationType | Unknown |
| HalfBathTotal | 1 |
| HeatingFuel | Natural Gas |
| HeatingType | Forced Air |
| StoriesTotal | 2 |
| SizeInterior | 2500 - 3000 Sqft |
| Type | House |
| UtilityWater | Municipal Water |
Parking
| Garage |
Land
| Acreage | No |
| Sewer | Sanitary Sewer |
| SizeDepth | 124 Ft ,8 In |
| SizeFrontage | 45 Ft ,7 In |
| SizeIrregular | 45.6 X 124.7 Ft |
| SizeTotalText | 45.6 X 124.7 Ft|under 1/2 Acre |
Rooms
| Level | Type | Length | Width | Dimensions |
|---|---|---|---|---|
| Second Level | Primary Bedroom | 5.77 m | 4.47 m | 5.77 m x 4.47 m |
| Second Level | Bedroom 2 | 4.88 m | 3.33 m | 4.88 m x 3.33 m |
| Second Level | Bedroom 3 | 5.66 m | 4.32 m | 5.66 m x 4.32 m |
| Second Level | Bedroom 4 | 4.09 m | 3.38 m | 4.09 m x 3.38 m |
| Basement | Dining Room | 6.17 m | 3.02 m | 6.17 m x 3.02 m |
| Basement | Family Room | 6.55 m | 5.44 m | 6.55 m x 5.44 m |
| Basement | Kitchen | 3.66 m | 3.53 m | 3.66 m x 3.53 m |
| Main Level | Dining Room | 3.02 m | 2.79 m | 3.02 m x 2.79 m |
| Main Level | Kitchen | 6.88 m | 3.66 m | 6.88 m x 3.66 m |
| Main Level | Family Room | 5.38 m | 4.6 m | 5.38 m x 4.6 m |
| Main Level | Laundry Room | 2.39 m | 2.06 m | 2.39 m x 2.06 m |
| Main Level | Living Room | 4.27 m | 3.38 m | 4.27 m x 3.38 m |
https://www.realtor.ca/real-estate/28709738/4982-maxine-place-mississauga-hurontario-hurontario
Interested?
Contact us for more information
Hamid Intezam
Salesperson
3466 Mavis Rd #1
Mississauga, Ontario L5C 1T8







































