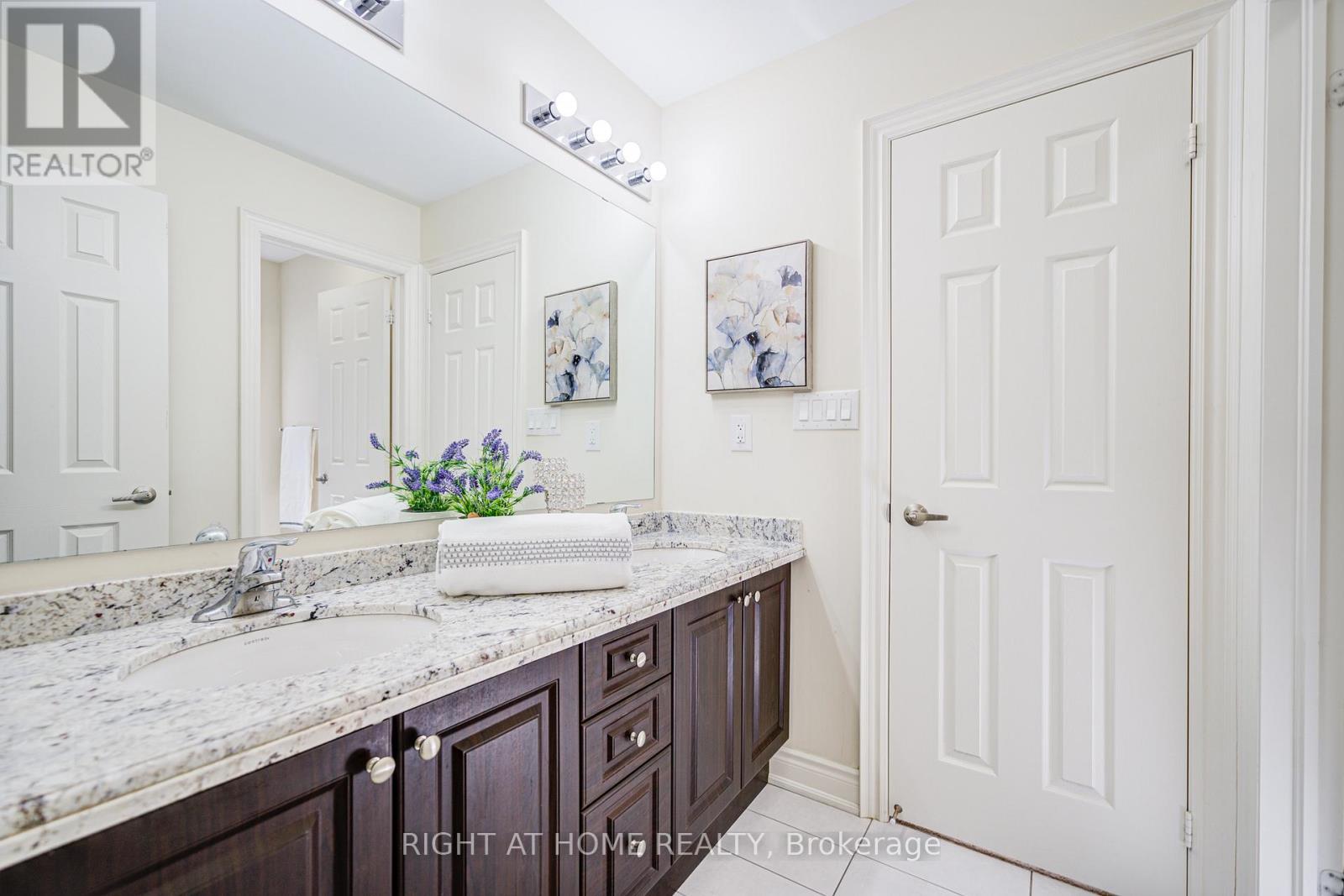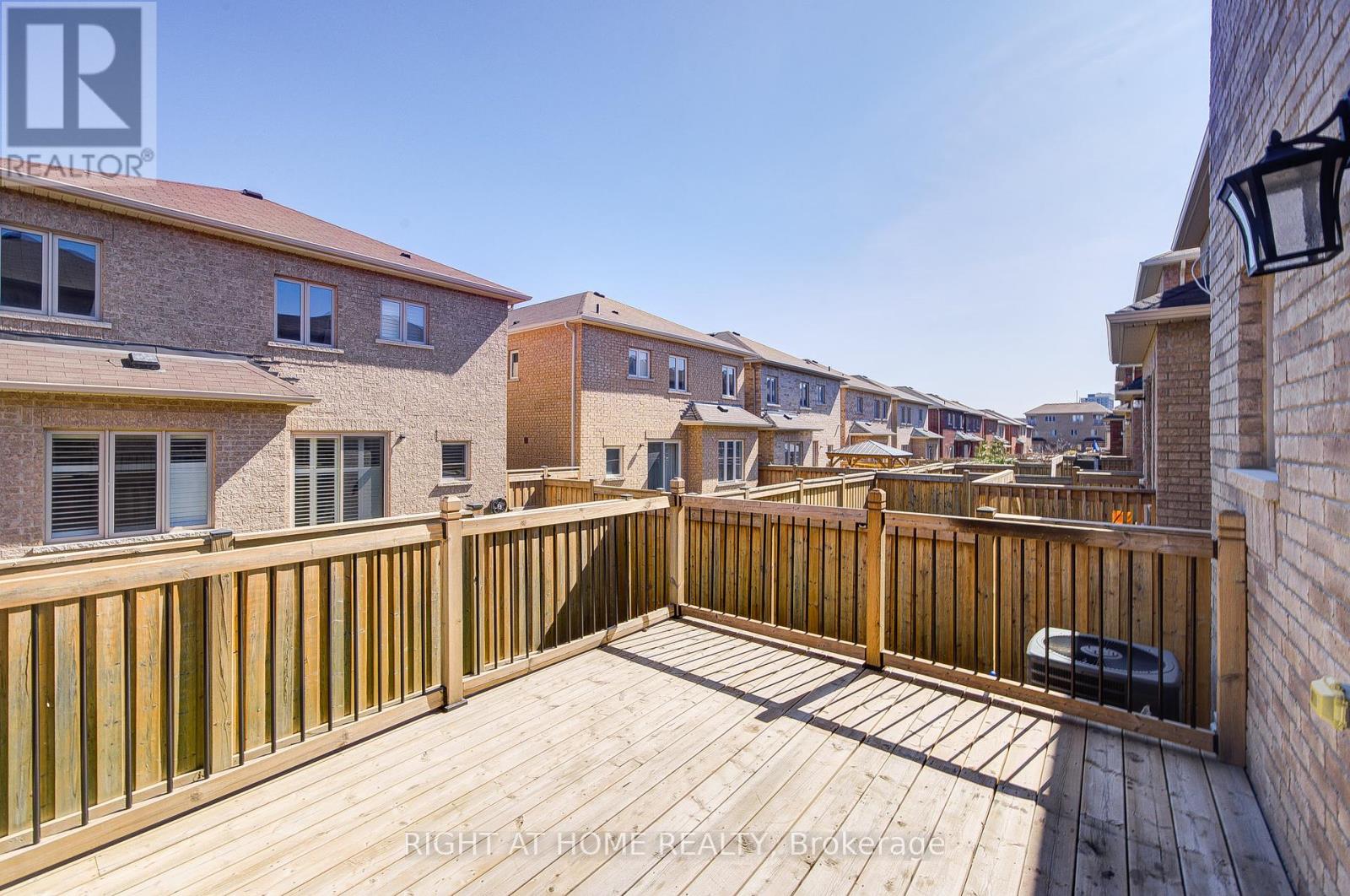498 Wheat Boom Drive Oakville, Ontario L6H 0S7
$1,699,000
Stunning 4-Bed, 4-Bath Detached Home in Sought-After North Oakville!Welcome to this beautifully upgraded home located near Eighth Line and Dundas, nestled in one of Oakvilles most vibrant and family-friendly communities. This sun-filled property features a thoughtfully designed layout with soaring ceilings on the main floor, elegant hardwood flooring, and a modern open-concept kitchen complete with a centre island, quartz countertops, stylish backsplash, premium stainless steel appliances, and a show-stopping chandelier. Enjoy both a cozy family room with a gas fireplace and A private main floor office with French doors and a spacious mudroom add functionality and style. Upstairs, the impressive primary suite offers a large walk-in closet and a luxurious 5-piece ensuite. The second bedroom features its own ensuite bath, while the third and fourth bedrooms share a convenient Jack & Jill bathroom. This 7-year-old home is ideally located close to top-rated schools, parks, public transit, trails, community centres, shopping, and easy access to the GO station. (id:61852)
Open House
This property has open houses!
2:00 pm
Ends at:4:00 pm
2:00 pm
Ends at:4:00 pm
Property Details
| MLS® Number | W12091181 |
| Property Type | Single Family |
| Community Name | 1010 - JM Joshua Meadows |
| Features | Sump Pump |
| ParkingSpaceTotal | 4 |
Building
| BathroomTotal | 4 |
| BedroomsAboveGround | 4 |
| BedroomsTotal | 4 |
| Appliances | Window Coverings |
| BasementDevelopment | Unfinished |
| BasementType | N/a (unfinished) |
| ConstructionStyleAttachment | Detached |
| CoolingType | Central Air Conditioning |
| ExteriorFinish | Stone, Brick |
| FireplacePresent | Yes |
| FoundationType | Concrete |
| HalfBathTotal | 1 |
| HeatingFuel | Natural Gas |
| HeatingType | Forced Air |
| StoriesTotal | 2 |
| SizeInterior | 2500 - 3000 Sqft |
| Type | House |
| UtilityWater | Municipal Water |
Parking
| Attached Garage | |
| Garage |
Land
| Acreage | No |
| Sewer | Sanitary Sewer |
| SizeDepth | 90 Ft ,4 In |
| SizeFrontage | 35 Ft ,2 In |
| SizeIrregular | 35.2 X 90.4 Ft |
| SizeTotalText | 35.2 X 90.4 Ft |
Interested?
Contact us for more information
Cindy Zhang
Salesperson
480 Eglinton Ave West #30, 106498
Mississauga, Ontario L5R 0G2
Linda Huang
Broker
480 Eglinton Ave West
Mississauga, Ontario L5R 0G2



































