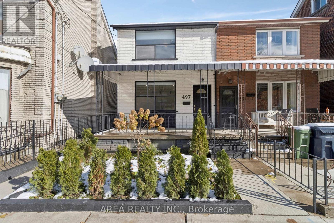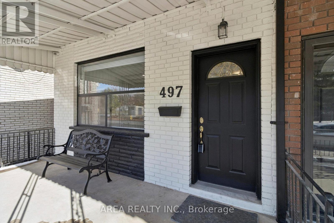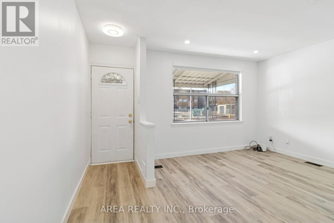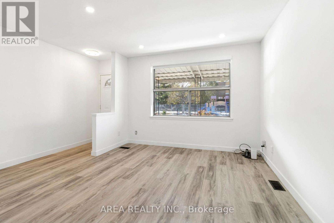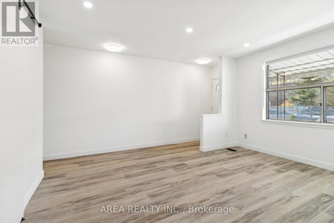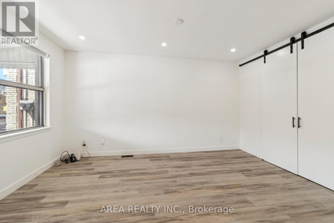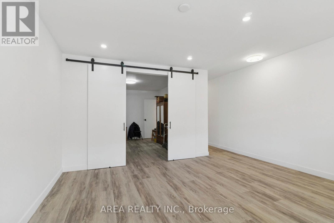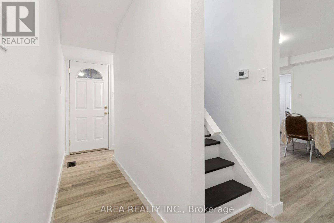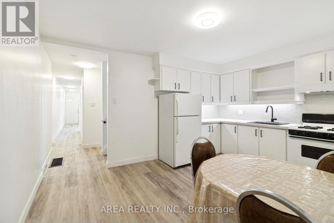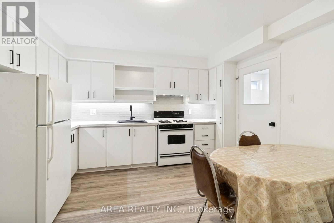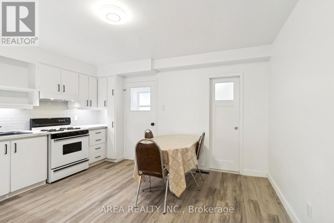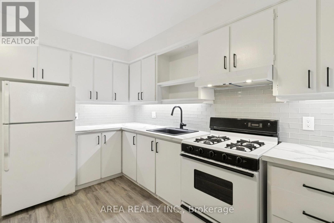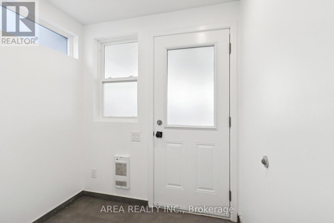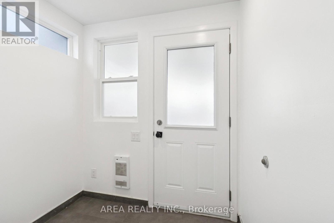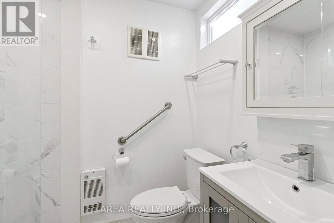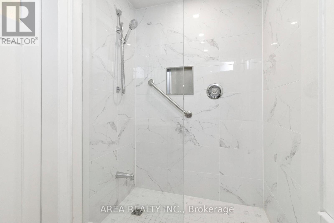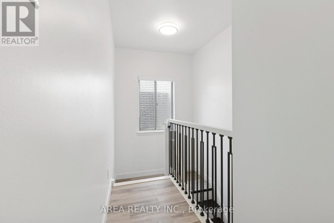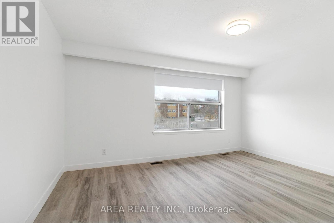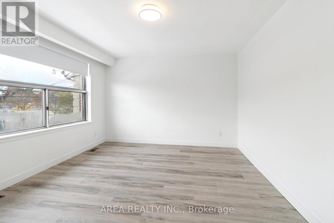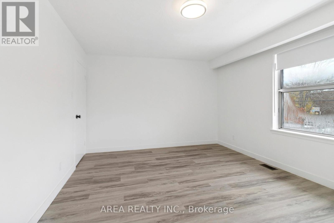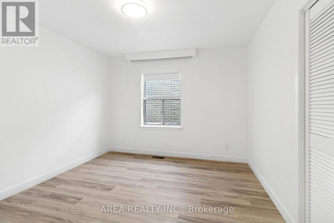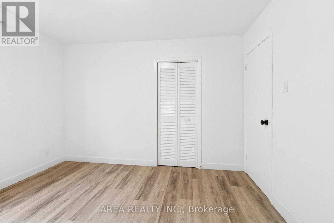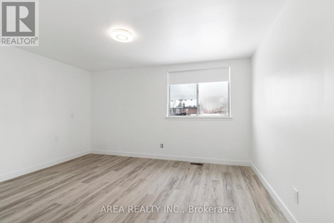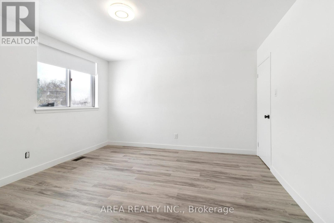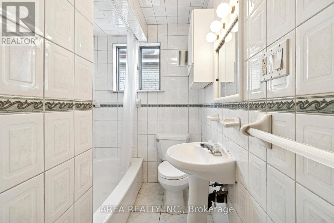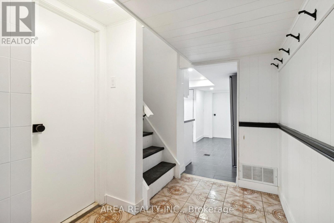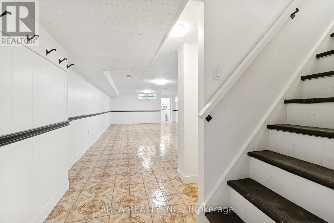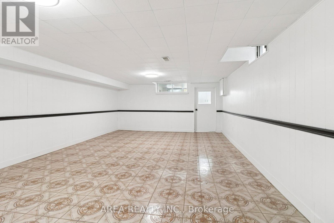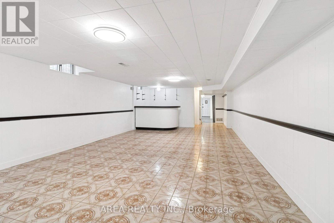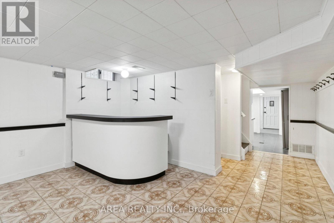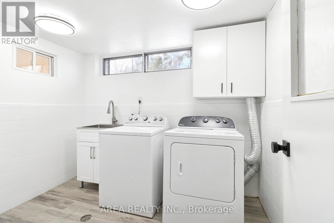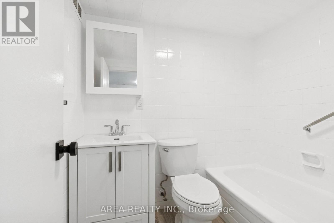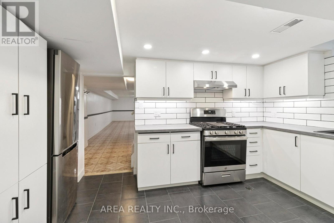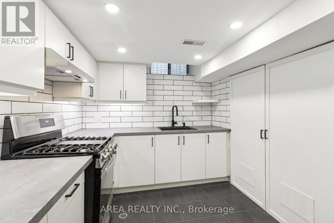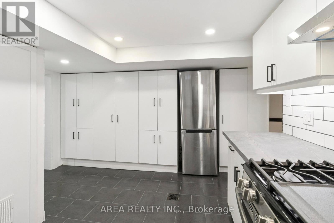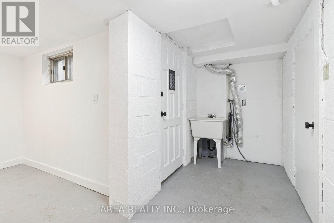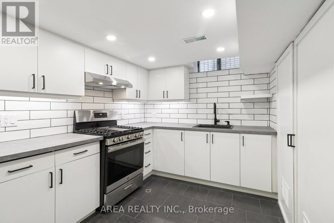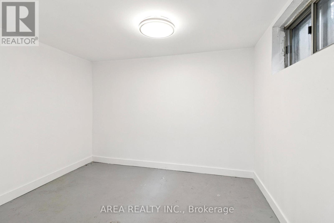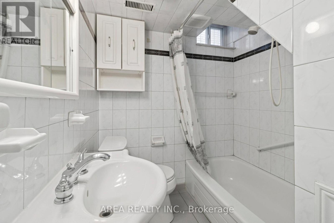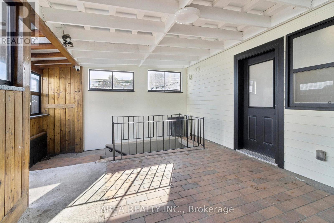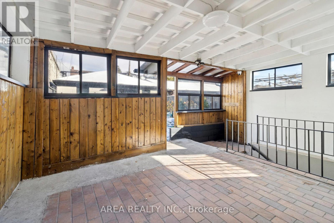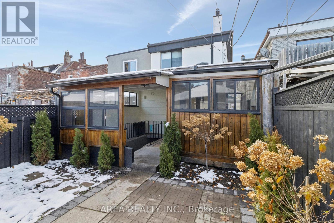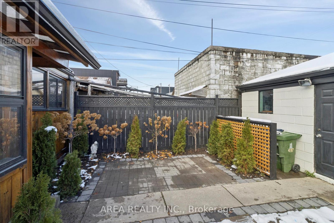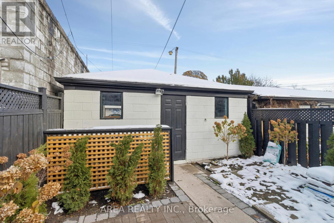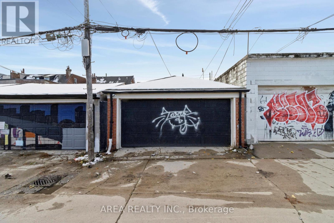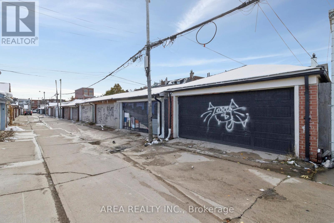497 Ossington Avenue Toronto, Ontario M6G 3T3
$999,900
Welcome to 497 Ossington Ave! This 2-storey, semi detached home is full of potential! With three bedrooms, 4 full bathrooms, and over 1600 sqft of above grade living space, there is plenty of opportunity here. Walk into a spacious front room with big bright windows. Barn doors separate another spacious room that could be used as a dining room, office or fourth bedroom. The kitchen walks out to a covered patio in the backyard, perfect for entertaining. Enjoy the convenience of a full washroom on the main floor! The second story boasts three large bedrooms with plenty of natural light. Walk down to a big, open basement with full kitchen, 2 full washrooms and a separate entrance to the back patio. House includes a double garage with laneway access. This well-maintained family home is ready for it's next Chapter! (id:61852)
Open House
This property has open houses!
2:00 pm
Ends at:4:00 pm
2:00 pm
Ends at:4:00 pm
2:00 pm
Ends at:4:00 pm
2:00 pm
Ends at:4:00 pm
Property Details
| MLS® Number | C12542620 |
| Property Type | Single Family |
| Neigbourhood | University—Rosedale |
| Community Name | Palmerston-Little Italy |
| EquipmentType | Water Heater, Water Heater - Tankless |
| ParkingSpaceTotal | 2 |
| RentalEquipmentType | Water Heater, Water Heater - Tankless |
Building
| BathroomTotal | 4 |
| BedroomsAboveGround | 3 |
| BedroomsTotal | 3 |
| Appliances | Dryer, Two Stoves, Washer, Window Coverings, Two Refrigerators |
| BasementDevelopment | Finished |
| BasementFeatures | Walk Out, Apartment In Basement |
| BasementType | N/a (finished), N/a |
| ConstructionStyleAttachment | Semi-detached |
| CoolingType | Central Air Conditioning |
| ExteriorFinish | Brick |
| FoundationType | Concrete |
| HeatingFuel | Natural Gas |
| HeatingType | Forced Air |
| StoriesTotal | 2 |
| SizeInterior | 1500 - 2000 Sqft |
| Type | House |
| UtilityWater | Municipal Water |
Parking
| Detached Garage | |
| Garage |
Land
| Acreage | No |
| Sewer | Sanitary Sewer |
| SizeDepth | 126 Ft |
| SizeFrontage | 20 Ft |
| SizeIrregular | 20 X 126 Ft |
| SizeTotalText | 20 X 126 Ft |
Rooms
| Level | Type | Length | Width | Dimensions |
|---|---|---|---|---|
| Second Level | Primary Bedroom | 4.52 m | 3.61 m | 4.52 m x 3.61 m |
| Second Level | Bedroom 2 | 3.51 m | 3.28 m | 3.51 m x 3.28 m |
| Second Level | Bedroom 3 | 4.27 m | 3.86 m | 4.27 m x 3.86 m |
| Basement | Laundry Room | 2.87 m | 2.06 m | 2.87 m x 2.06 m |
| Basement | Kitchen | 4.27 m | 3.58 m | 4.27 m x 3.58 m |
| Basement | Recreational, Games Room | 8.69 m | 4.45 m | 8.69 m x 4.45 m |
| Basement | Utility Room | 2.79 m | 2.34 m | 2.79 m x 2.34 m |
| Main Level | Living Room | 4.39 m | 4.5 m | 4.39 m x 4.5 m |
| Main Level | Dining Room | 3.43 m | 3.99 m | 3.43 m x 3.99 m |
| Main Level | Kitchen | 4.27 m | 3.86 m | 4.27 m x 3.86 m |
Interested?
Contact us for more information
Owen Edward Fawcett
Salesperson
650 College St 2nd Flr
Toronto, Ontario M6G 1B7
Alessandro G Bertucci
Broker of Record
650 College St 2nd Flr
Toronto, Ontario M6G 1B7
