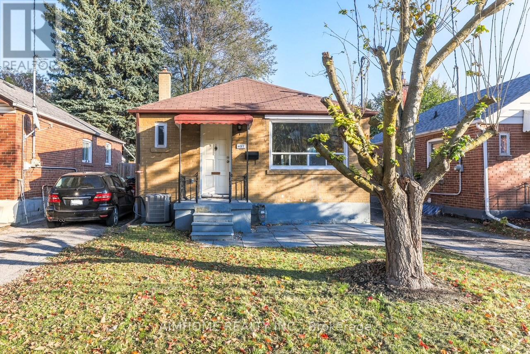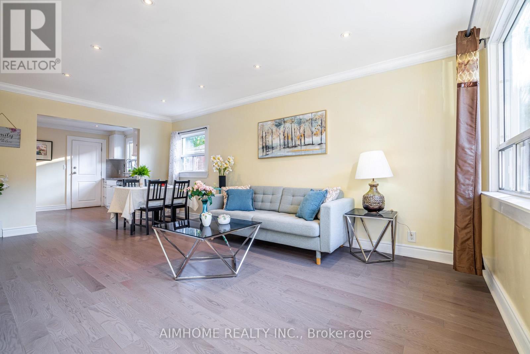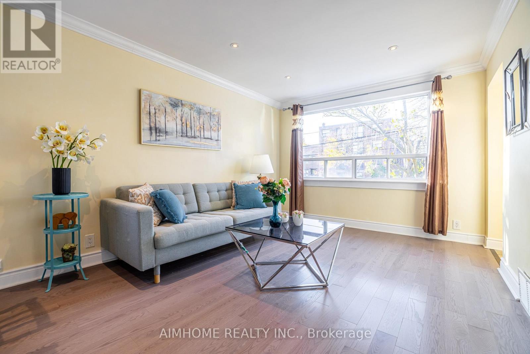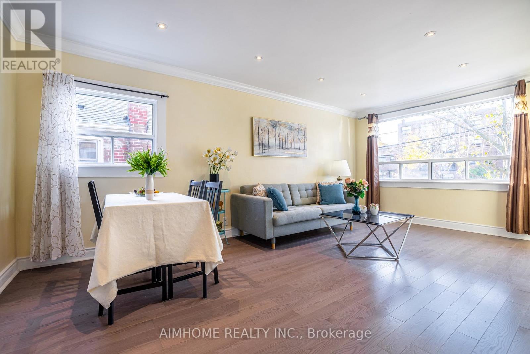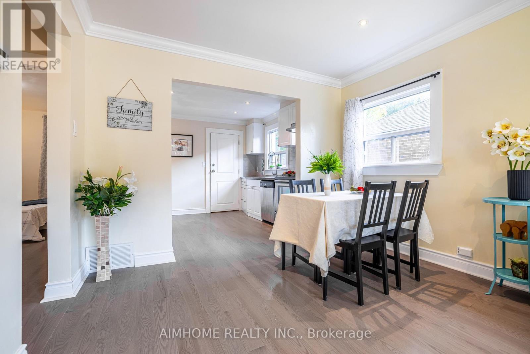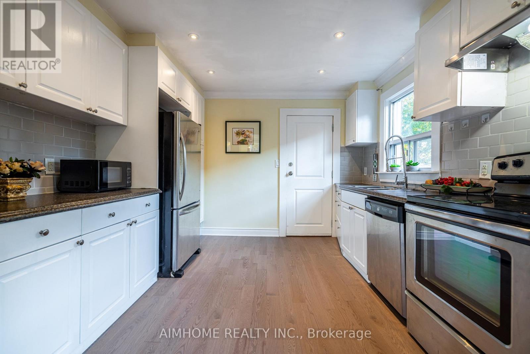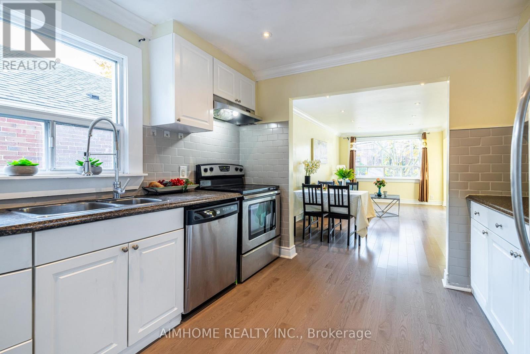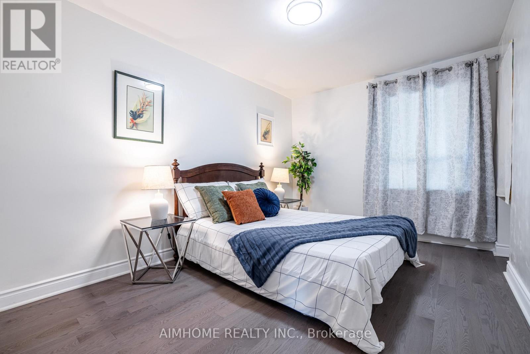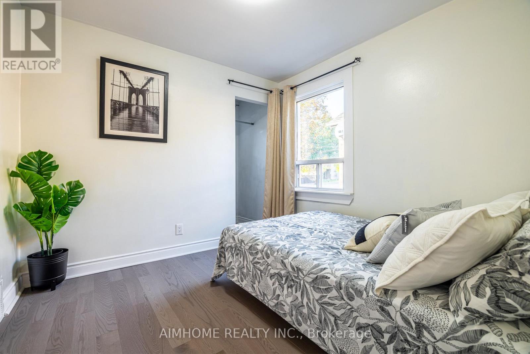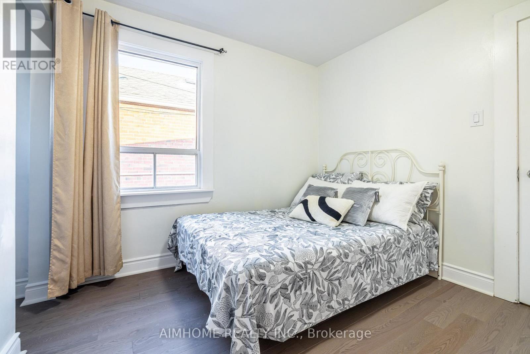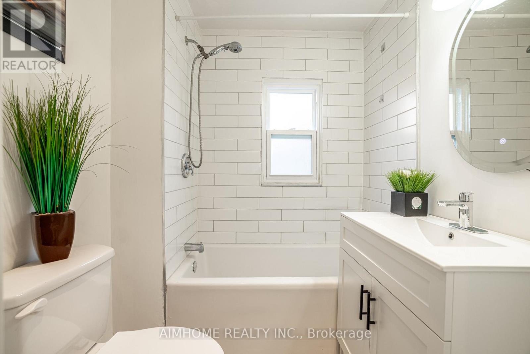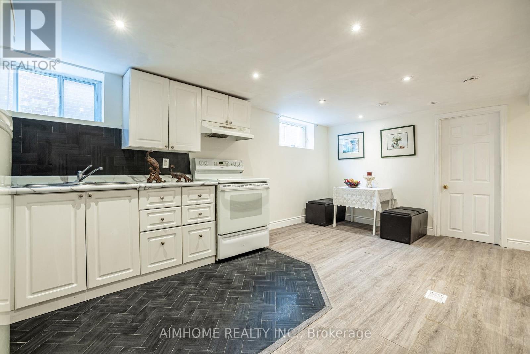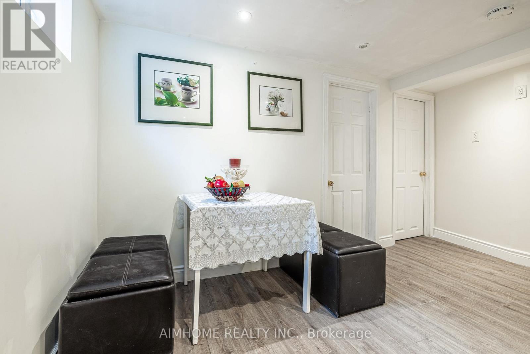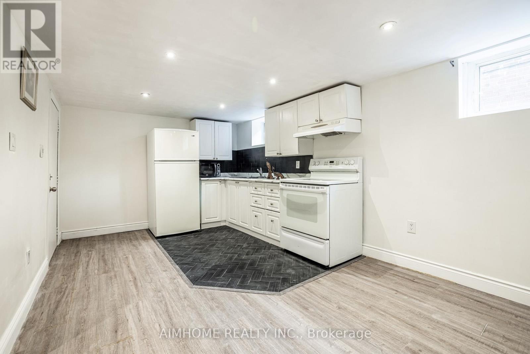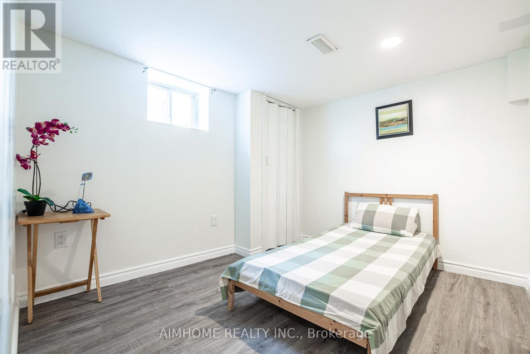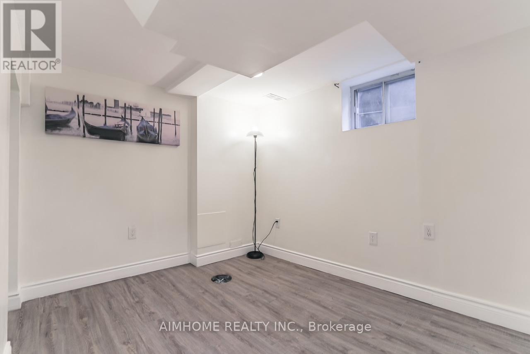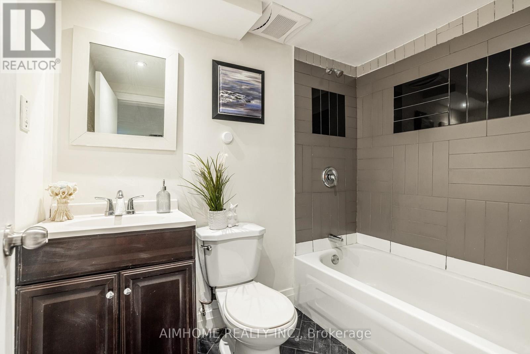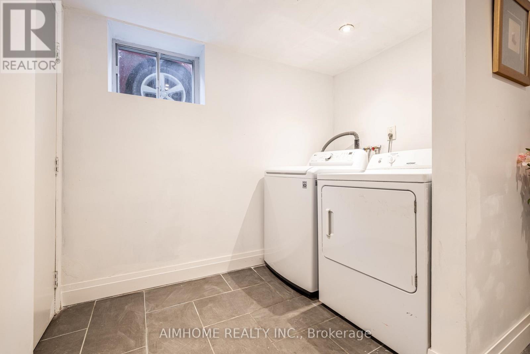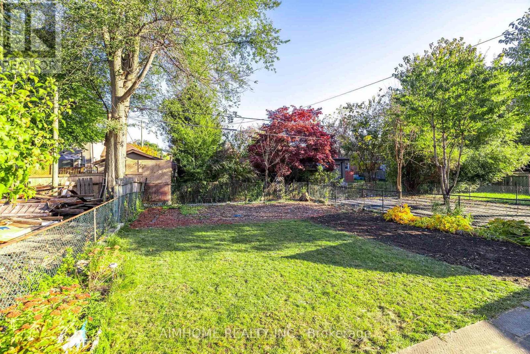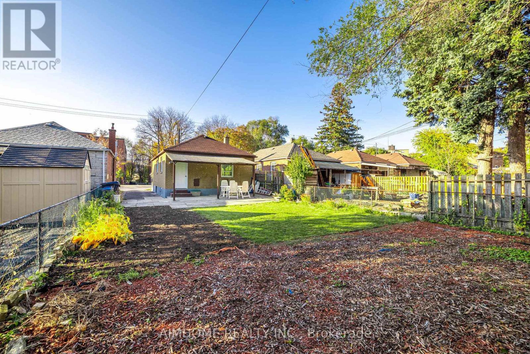497 Dawes Road Toronto, Ontario M4B 2G5
$829,800
Charming Upgraded 2-Bedroom Bungalow With A Separate Entrance 2-Bedroom Basement Apartment In Prime East York! Solid All-Brick Bungalow On A Generous 33' X 110' Lot, Open-Concept Living, Dining, and Upgraded Modern Kitchen With Stainless Steel Appliances, Backsplash. Hardwood Floors Throughout, Pot Lights, Upgraded Bathroom. The Finished Basement With A Separate Entrance Offers A 2-Bedroom Apartment with Above-Ground Windows in Every Room, Pot Lights. -Perfect For Own Use, Rental Income, Or Investment - This East York Gem Offers Endless Possibilities! Enjoy A Large Backyard Perfect For Outdoor Gatherings. Steps To Bus Stop To The Subway Station. Close To The DVP, GO Train, Restaurants, Supermarkets, And Shopping Centers. (id:61852)
Property Details
| MLS® Number | E12509396 |
| Property Type | Single Family |
| Neigbourhood | East York |
| Community Name | O'Connor-Parkview |
| AmenitiesNearBy | Park, Public Transit, Schools |
| CommunityFeatures | Community Centre |
| ParkingSpaceTotal | 3 |
Building
| BathroomTotal | 2 |
| BedroomsAboveGround | 2 |
| BedroomsBelowGround | 2 |
| BedroomsTotal | 4 |
| Age | 51 To 99 Years |
| Appliances | Water Heater, Dishwasher, Dryer, Stove, Washer, Window Coverings, Refrigerator |
| ArchitecturalStyle | Bungalow |
| BasementDevelopment | Finished |
| BasementFeatures | Separate Entrance |
| BasementType | N/a (finished), N/a |
| ConstructionStyleAttachment | Detached |
| CoolingType | Central Air Conditioning |
| ExteriorFinish | Brick |
| FlooringType | Vinyl, Hardwood |
| FoundationType | Unknown |
| HeatingFuel | Natural Gas |
| HeatingType | Forced Air |
| StoriesTotal | 1 |
| SizeInterior | 700 - 1100 Sqft |
| Type | House |
| UtilityWater | Municipal Water |
Parking
| No Garage |
Land
| Acreage | No |
| FenceType | Fenced Yard |
| LandAmenities | Park, Public Transit, Schools |
| Sewer | Sanitary Sewer |
| SizeDepth | 110 Ft ,1 In |
| SizeFrontage | 33 Ft |
| SizeIrregular | 33 X 110.1 Ft |
| SizeTotalText | 33 X 110.1 Ft|under 1/2 Acre |
| ZoningDescription | Residential |
Rooms
| Level | Type | Length | Width | Dimensions |
|---|---|---|---|---|
| Basement | Laundry Room | 3.5 m | 2.3 m | 3.5 m x 2.3 m |
| Basement | Kitchen | 5.6 m | 3.1 m | 5.6 m x 3.1 m |
| Basement | Dining Room | 5.6 m | 3.1 m | 5.6 m x 3.1 m |
| Basement | Bedroom 3 | 3.1 m | 2.7 m | 3.1 m x 2.7 m |
| Basement | Bedroom 4 | 2.5 m | 2.5 m | 2.5 m x 2.5 m |
| Main Level | Living Room | 5.8 m | 3.25 m | 5.8 m x 3.25 m |
| Main Level | Dining Room | 5.8 m | 3.25 m | 5.8 m x 3.25 m |
| Main Level | Kitchen | 3.25 m | 3.05 m | 3.25 m x 3.05 m |
| Main Level | Primary Bedroom | 3.9 m | 2.85 m | 3.9 m x 2.85 m |
| Main Level | Bedroom 2 | 2.85 m | 2.85 m | 2.85 m x 2.85 m |
https://www.realtor.ca/real-estate/29067041/497-dawes-road-toronto-oconnor-parkview-oconnor-parkview
Interested?
Contact us for more information
Helen Zhang
Salesperson
2175 Sheppard Ave E. Suite 106
Toronto, Ontario M2J 1W8
