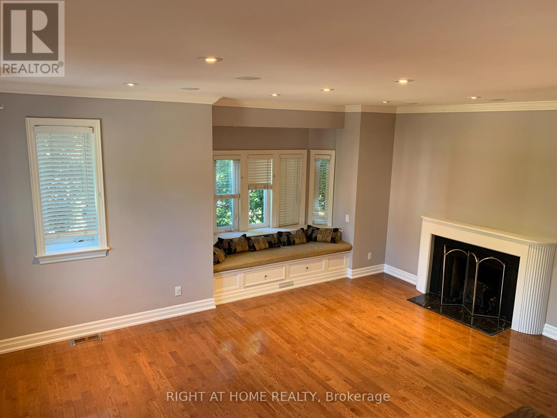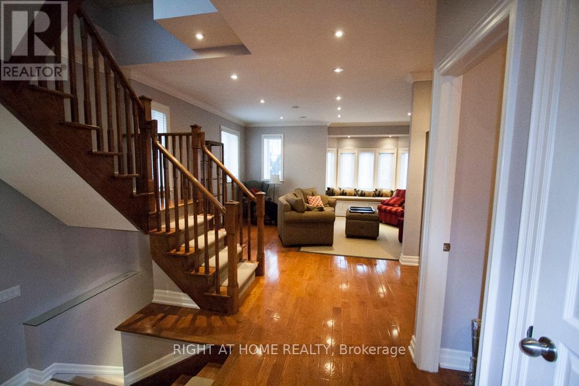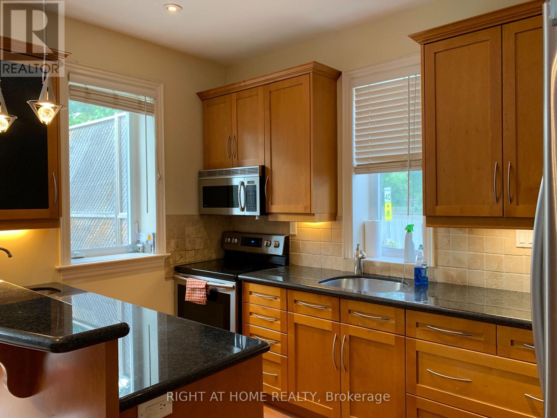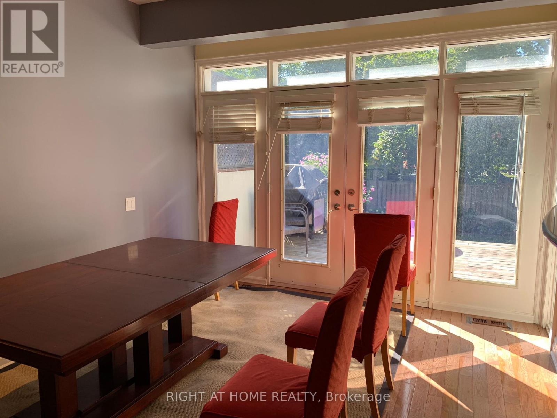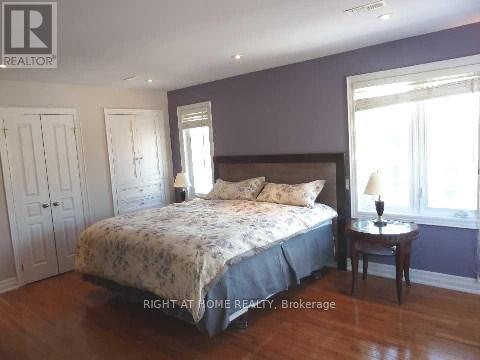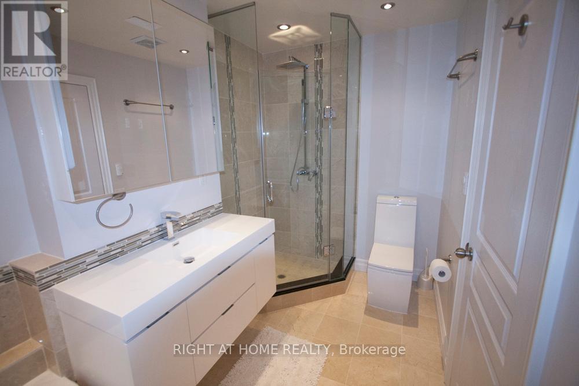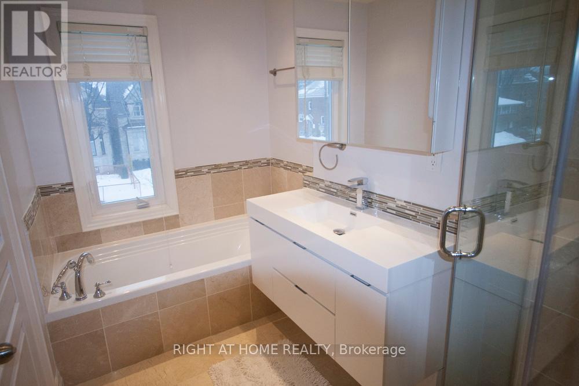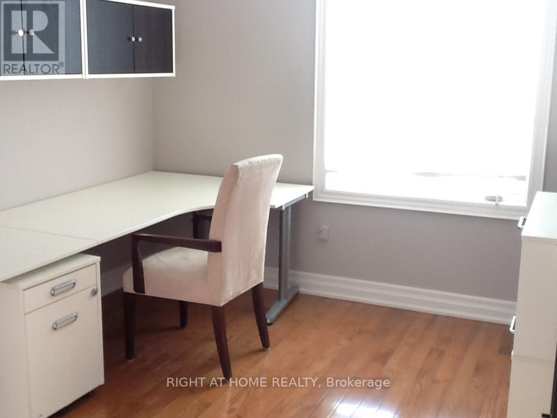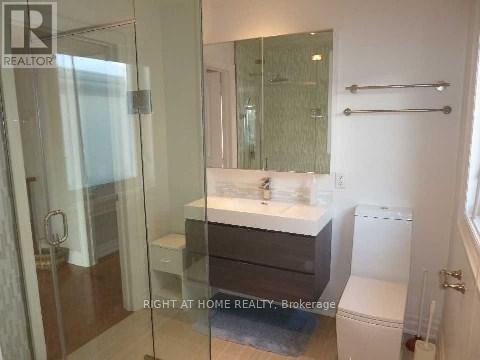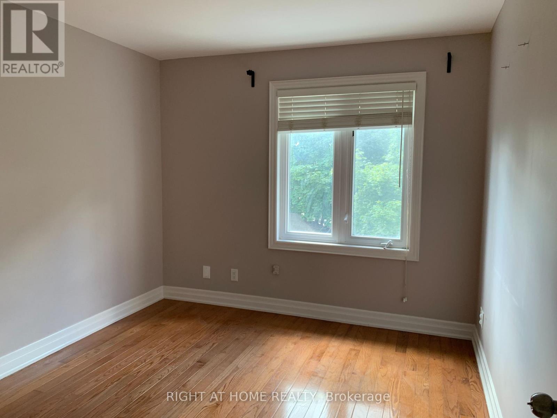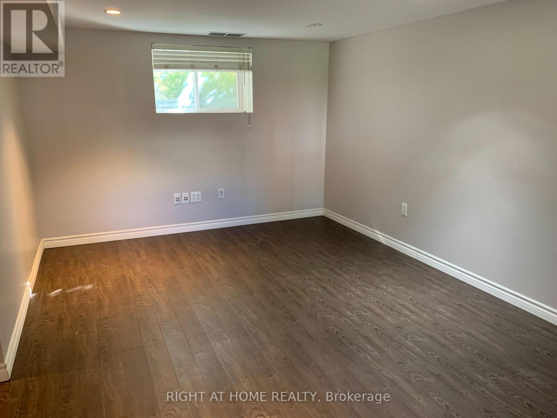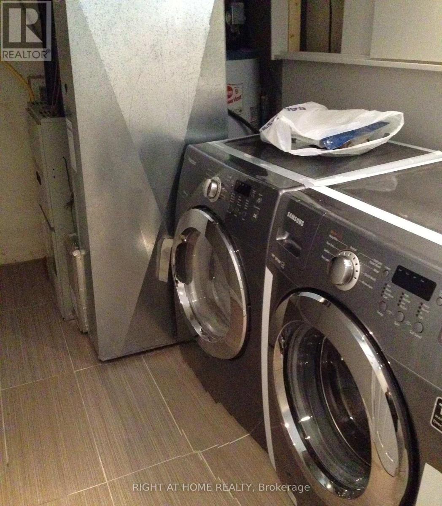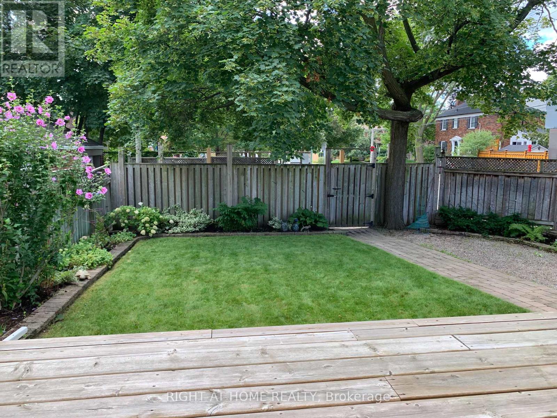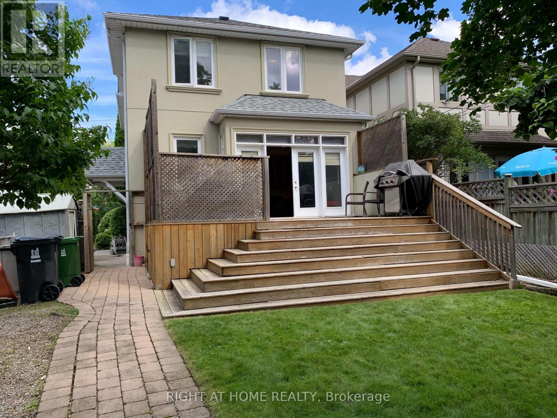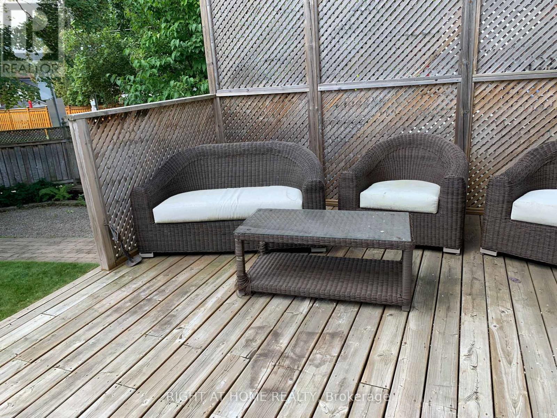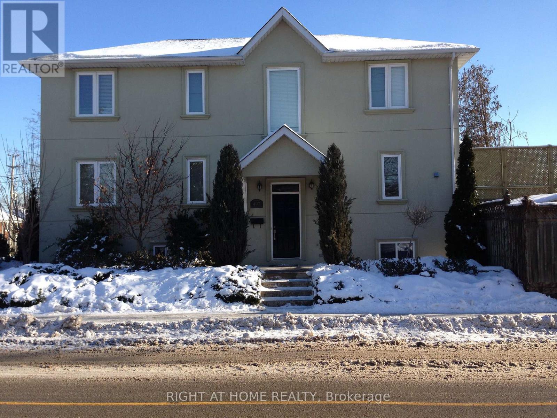497 Broadway Avenue Toronto, Ontario M4G 2R7
4 Bedroom
4 Bathroom
2000 - 2500 sqft
Fireplace
Central Air Conditioning
Forced Air
$2,200,000
Beautifully Renovated Home In Leaside. 9' Ceiling And Open Concept On Main Floor, Breakfast Bar, Steam Sauna In 2nd Floor Main Washroom, Heated Washroom Floors And Laminate Floor In Basement, Jacuzzi Tub In Master Bath. Next To Northlea P.S ( English, French Immersion), Walking Distance To The Park, Leaside Hs And Future Eglinton Lrt & Shoppings. **Seller will replace damaged vanities in all washrooms, laminate floor in the basement and resurface hardwood floor in the kitchen and living room before closing. (id:61852)
Property Details
| MLS® Number | C12434553 |
| Property Type | Single Family |
| Neigbourhood | East York |
| Community Name | Leaside |
| AmenitiesNearBy | Hospital, Park, Public Transit, Schools |
| CommunityFeatures | Community Centre |
| ParkingSpaceTotal | 2 |
| Structure | Shed |
Building
| BathroomTotal | 4 |
| BedroomsAboveGround | 3 |
| BedroomsBelowGround | 1 |
| BedroomsTotal | 4 |
| Age | 6 To 15 Years |
| Appliances | Oven - Built-in, Dishwasher, Dryer, Stove, Washer, Refrigerator |
| BasementDevelopment | Finished |
| BasementType | Full (finished) |
| ConstructionStyleAttachment | Detached |
| CoolingType | Central Air Conditioning |
| ExteriorFinish | Stucco |
| FireplacePresent | Yes |
| FoundationType | Concrete |
| HalfBathTotal | 1 |
| HeatingFuel | Natural Gas |
| HeatingType | Forced Air |
| StoriesTotal | 2 |
| SizeInterior | 2000 - 2500 Sqft |
| Type | House |
| UtilityWater | Municipal Water |
Parking
| No Garage |
Land
| Acreage | No |
| FenceType | Fenced Yard |
| LandAmenities | Hospital, Park, Public Transit, Schools |
| Sewer | Sanitary Sewer |
| SizeDepth | 125 Ft |
| SizeFrontage | 25 Ft |
| SizeIrregular | 25 X 125 Ft |
| SizeTotalText | 25 X 125 Ft |
Rooms
| Level | Type | Length | Width | Dimensions |
|---|---|---|---|---|
| Second Level | Primary Bedroom | 6.1 m | 5.92 m | 6.1 m x 5.92 m |
| Second Level | Bedroom 2 | 4.03 m | 2.98 m | 4.03 m x 2.98 m |
| Second Level | Bedroom 3 | 4.03 m | 2.95 m | 4.03 m x 2.95 m |
| Basement | Laundry Room | 3.57 m | 2.07 m | 3.57 m x 2.07 m |
| Basement | Recreational, Games Room | 3.5 m | 5.97 m | 3.5 m x 5.97 m |
| Basement | Bathroom | 2.81 m | 3.47 m | 2.81 m x 3.47 m |
| Basement | Office | 4.33 m | 2.3 m | 4.33 m x 2.3 m |
| Ground Level | Family Room | 6.1 m | 5.92 m | 6.1 m x 5.92 m |
| Ground Level | Kitchen | 4.6 m | 5.92 m | 4.6 m x 5.92 m |
| Ground Level | Dining Room | 4.6 m | 5.92 m | 4.6 m x 5.92 m |
Utilities
| Cable | Installed |
| Electricity | Installed |
| Sewer | Installed |
https://www.realtor.ca/real-estate/28929896/497-broadway-avenue-toronto-leaside-leaside
Interested?
Contact us for more information
Cathy He
Salesperson
Right At Home Realty
1396 Don Mills Rd Unit B-121
Toronto, Ontario M3B 0A7
1396 Don Mills Rd Unit B-121
Toronto, Ontario M3B 0A7
