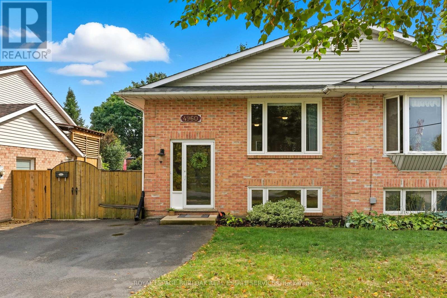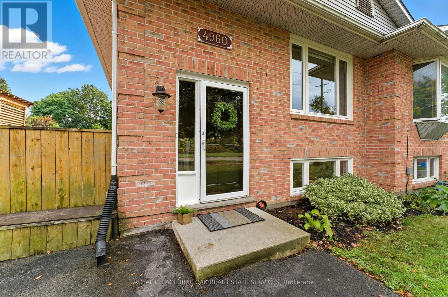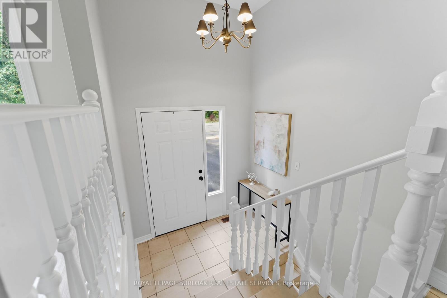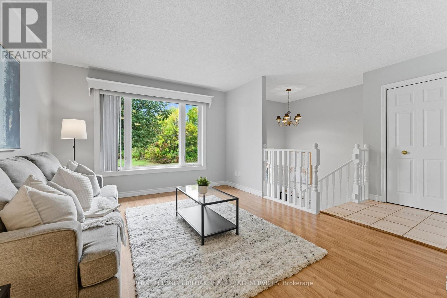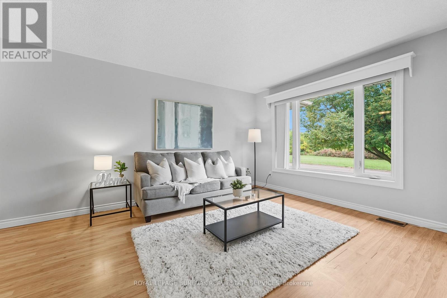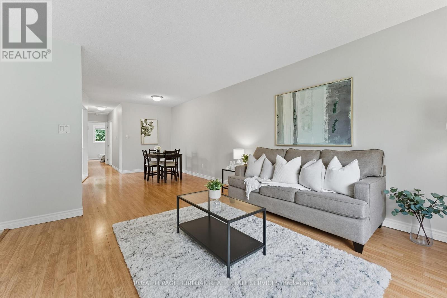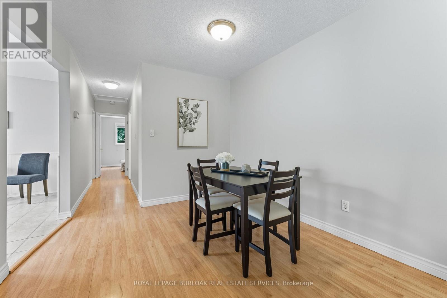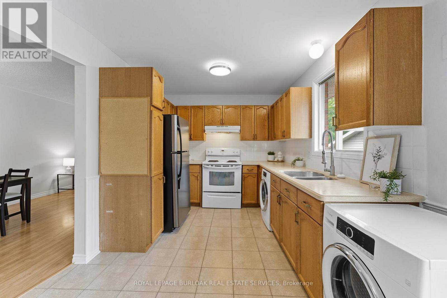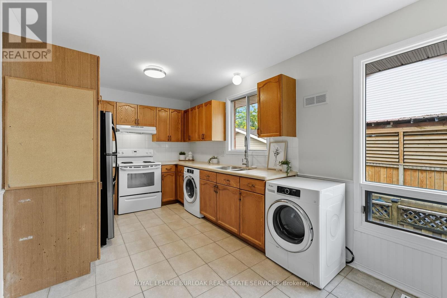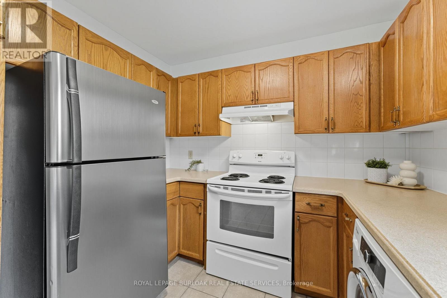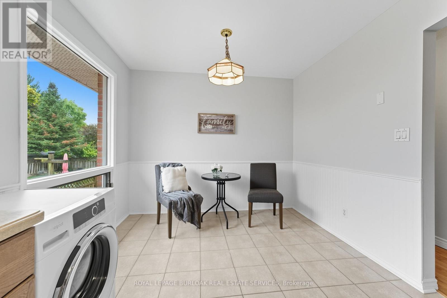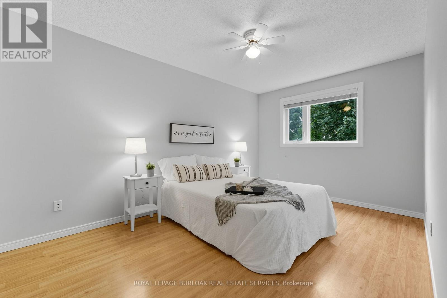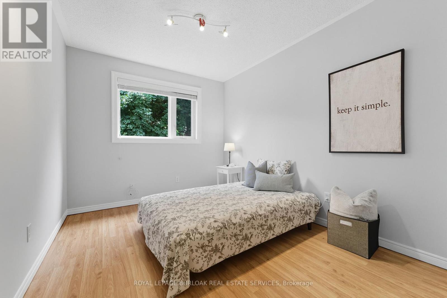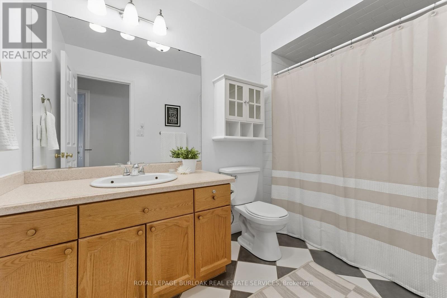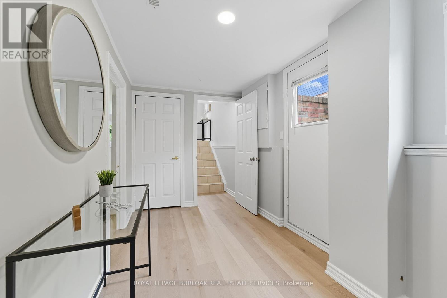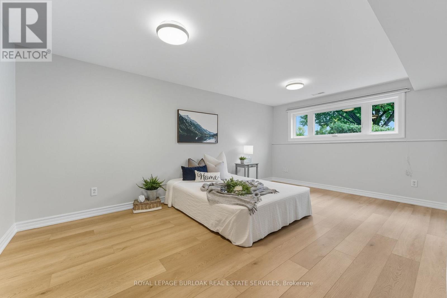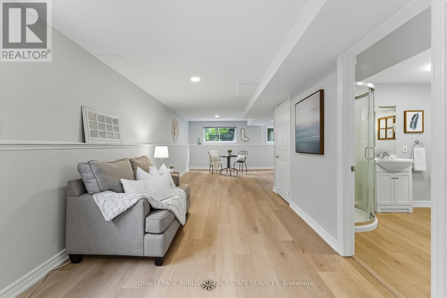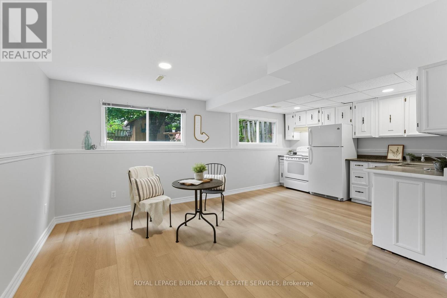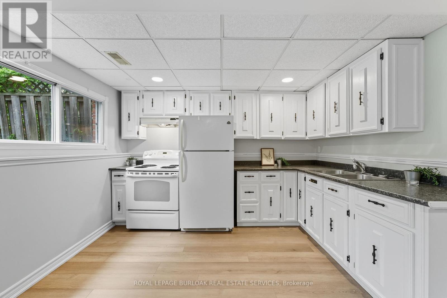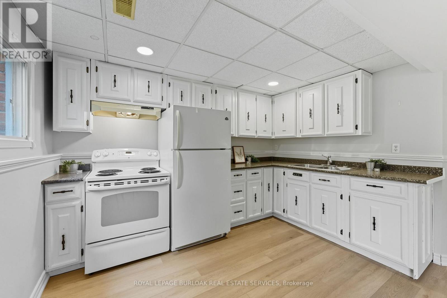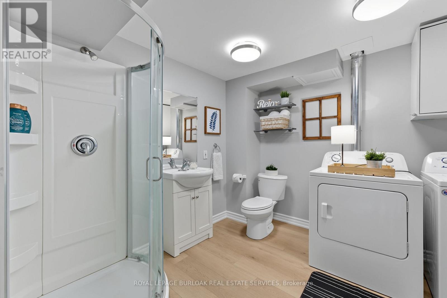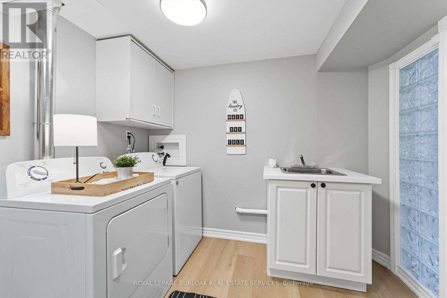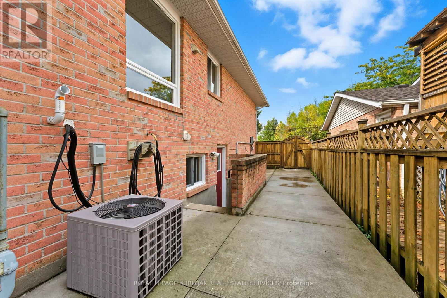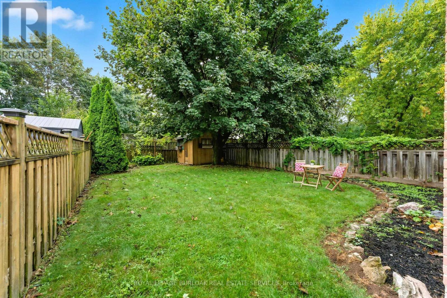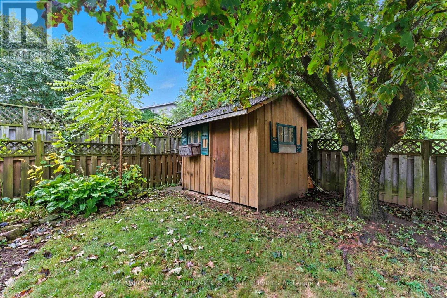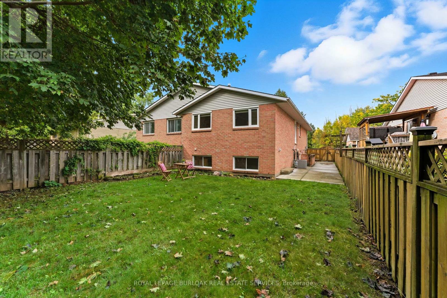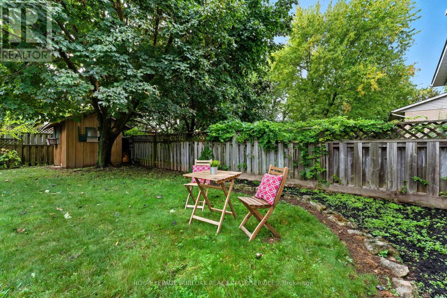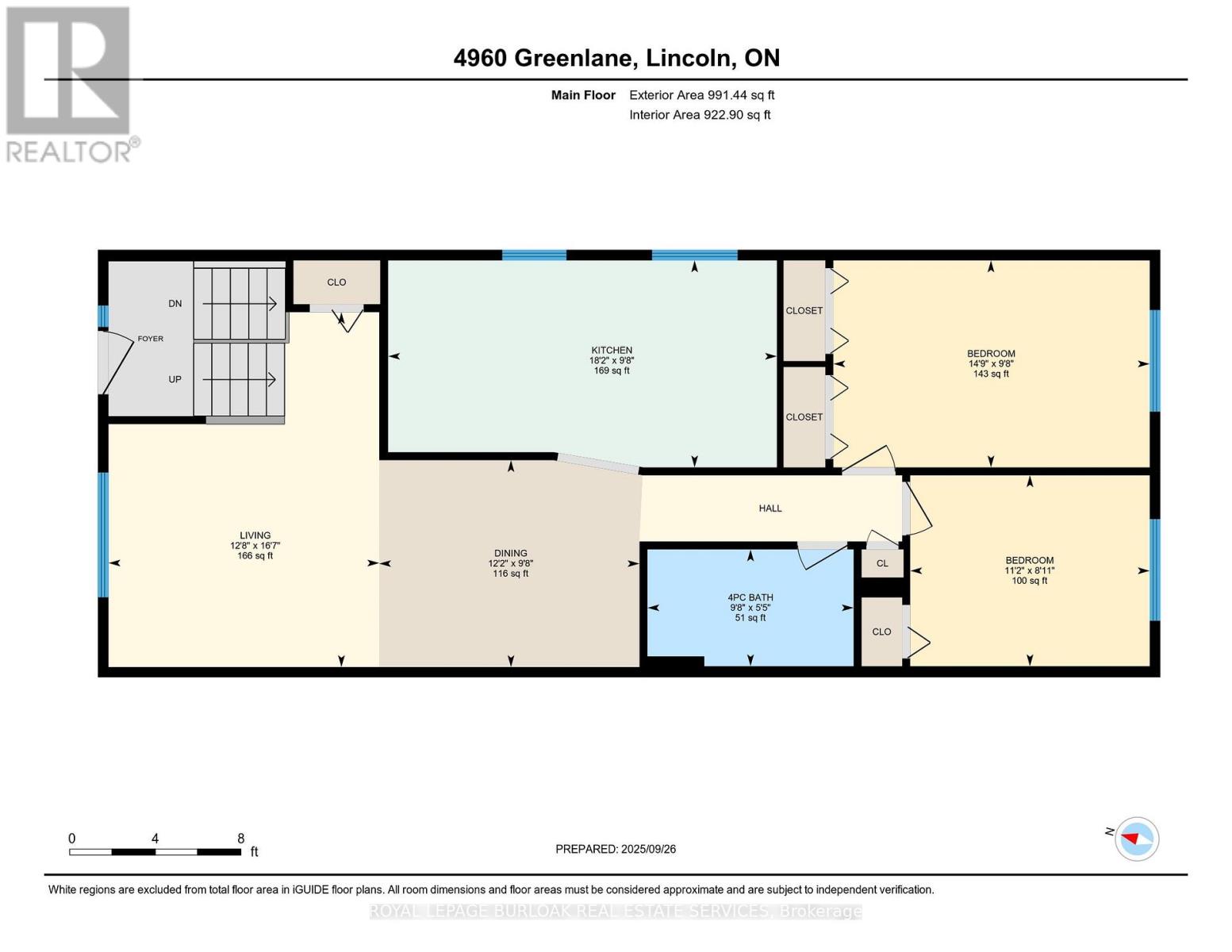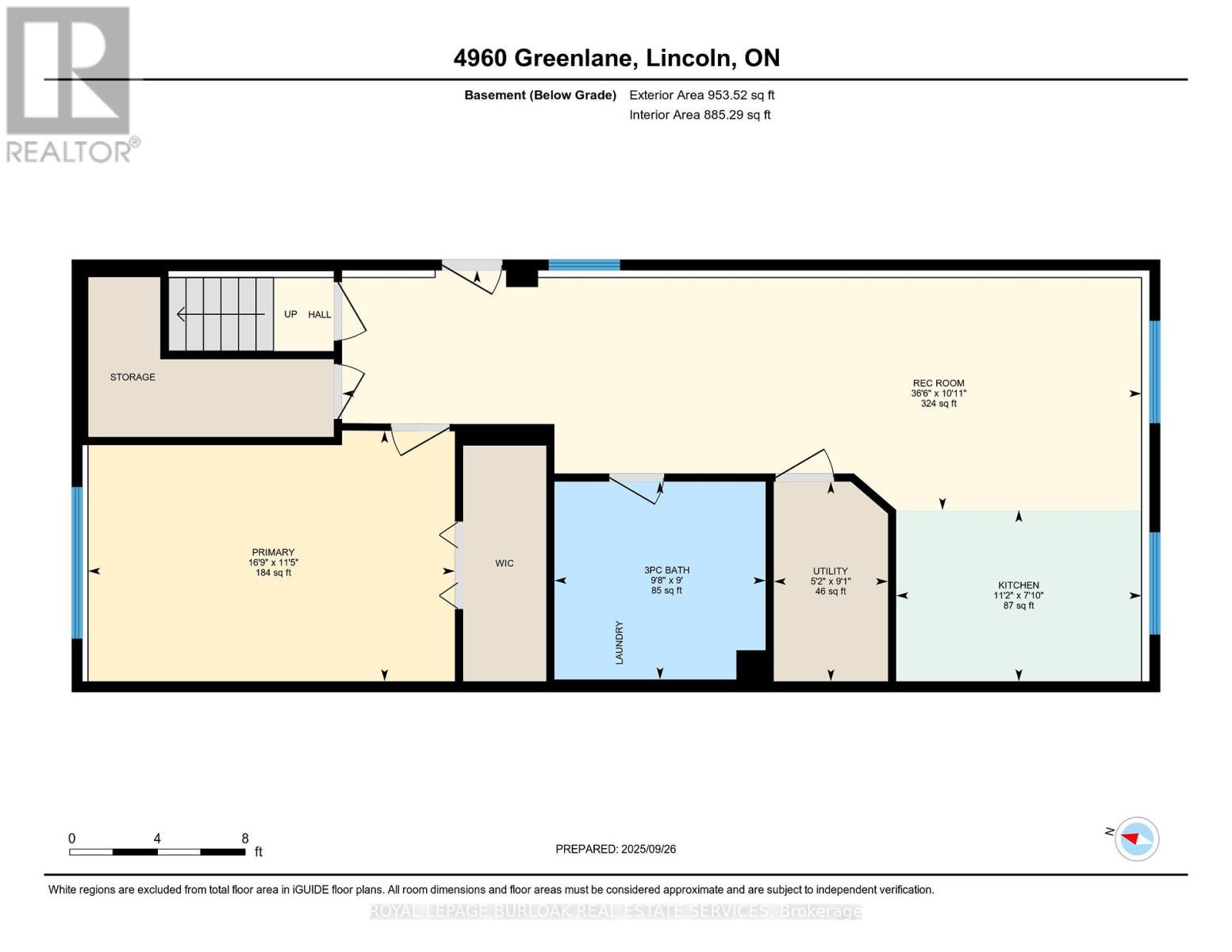4960 Greenlane Road Lincoln, Ontario L0R 1B1
$589,900
Welcome to 4960 Greenlane in Beamsville a home that blends comfort, convenience, and thoughtful updates. This 3-bedroom, 2-bath semi-detached sits in a quiet, family-friendly neighbourhood just minutes from the QEW, award-winning wineries, and public transit. Step inside to find a freshly painted interior that feels bright and inviting. The sunlit living room sets the tone, while the eat-in kitchen is ready for everyday meals and casual entertaining. Upstairs, you'll find two spacious bedrooms designed for rest and relaxation. The finished lower level adds versatility perfect for a home office, fitness area, teen retreat or in-law suite with separate entrance! Major upgrades provide confidence and efficiency, including a new furnace (2025), roof (2016), R50 attic insulation, some updated windows, and luxury vinyl flooring in the basement. Out back, the fully fenced yard offers a private retreat for barbecues, unwinding with friends, or giving kids and pets room to roam. With strong curb appeal and a location that balances peaceful living with easy commuter access, this property stands out as a smart move. Whether you're buying your first home, upsizing, downsizing, or investing this is one you don't want to miss. (id:61852)
Property Details
| MLS® Number | X12437561 |
| Property Type | Single Family |
| Community Name | 982 - Beamsville |
| EquipmentType | Water Heater |
| Features | Carpet Free, Guest Suite, In-law Suite |
| ParkingSpaceTotal | 2 |
| RentalEquipmentType | Water Heater |
Building
| BathroomTotal | 2 |
| BedroomsAboveGround | 2 |
| BedroomsBelowGround | 1 |
| BedroomsTotal | 3 |
| ArchitecturalStyle | Raised Bungalow |
| BasementDevelopment | Finished |
| BasementFeatures | Walk Out |
| BasementType | Full (finished) |
| ConstructionStyleAttachment | Semi-detached |
| CoolingType | Central Air Conditioning |
| ExteriorFinish | Brick, Vinyl Siding |
| FoundationType | Concrete |
| HeatingFuel | Natural Gas |
| HeatingType | Forced Air |
| StoriesTotal | 1 |
| SizeInterior | 700 - 1100 Sqft |
| Type | House |
| UtilityWater | Municipal Water |
Parking
| No Garage |
Land
| Acreage | No |
| Sewer | Sanitary Sewer |
| SizeDepth | 132 Ft |
| SizeFrontage | 30 Ft |
| SizeIrregular | 30 X 132 Ft |
| SizeTotalText | 30 X 132 Ft |
Rooms
| Level | Type | Length | Width | Dimensions |
|---|---|---|---|---|
| Lower Level | Utility Room | 2.78 m | 1.59 m | 2.78 m x 1.59 m |
| Lower Level | Recreational, Games Room | 11.11 m | 3.33 m | 11.11 m x 3.33 m |
| Lower Level | Kitchen | 3.41 m | 2.38 m | 3.41 m x 2.38 m |
| Lower Level | Bathroom | 2.93 m | 2.75 m | 2.93 m x 2.75 m |
| Lower Level | Bedroom | 5.1 m | 3.48 m | 5.1 m x 3.48 m |
| Main Level | Living Room | 5.06 m | 3.86 m | 5.06 m x 3.86 m |
| Main Level | Dining Room | 3.71 m | 2.95 m | 3.71 m x 2.95 m |
| Main Level | Kitchen | 5.54 m | 2.95 m | 5.54 m x 2.95 m |
| Main Level | Bathroom | 2.94 m | 1.66 m | 2.94 m x 1.66 m |
| Main Level | Bedroom | 4.51 m | 2.95 m | 4.51 m x 2.95 m |
| Main Level | Bedroom | 3.41 m | 2.72 m | 3.41 m x 2.72 m |
https://www.realtor.ca/real-estate/28935885/4960-greenlane-road-lincoln-beamsville-982-beamsville
Interested?
Contact us for more information
Ashleigh Eardley
Broker
Melissa May Ziemianski
Broker
