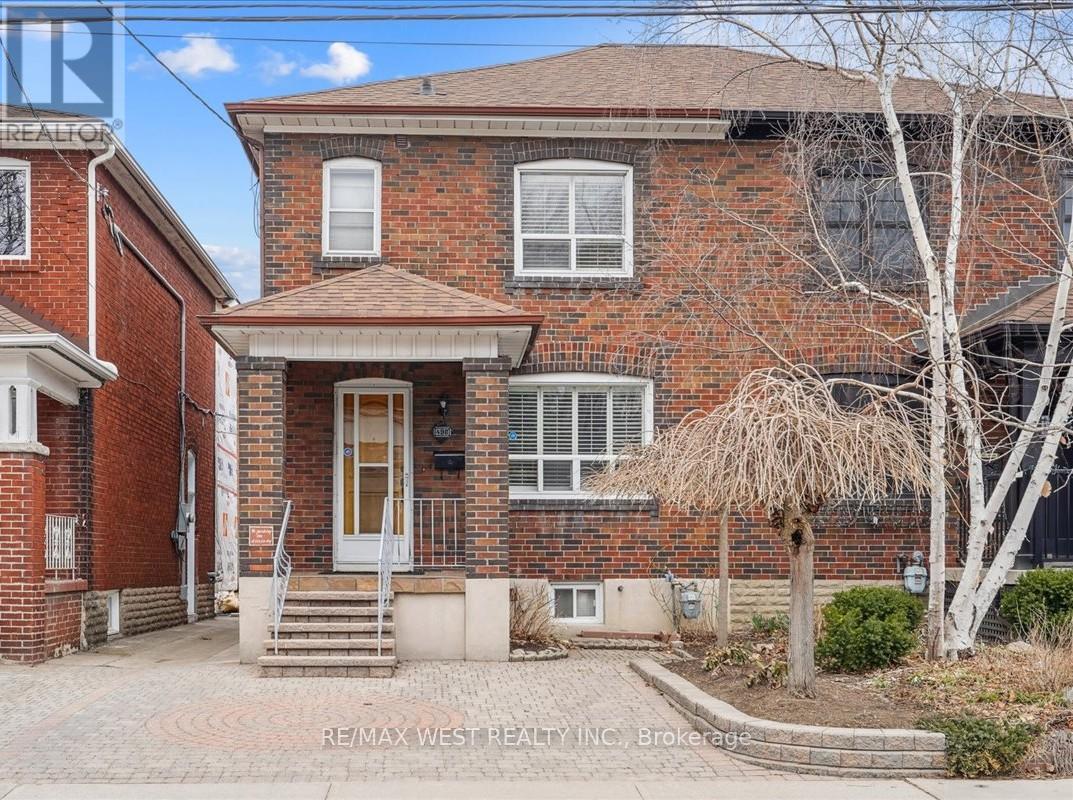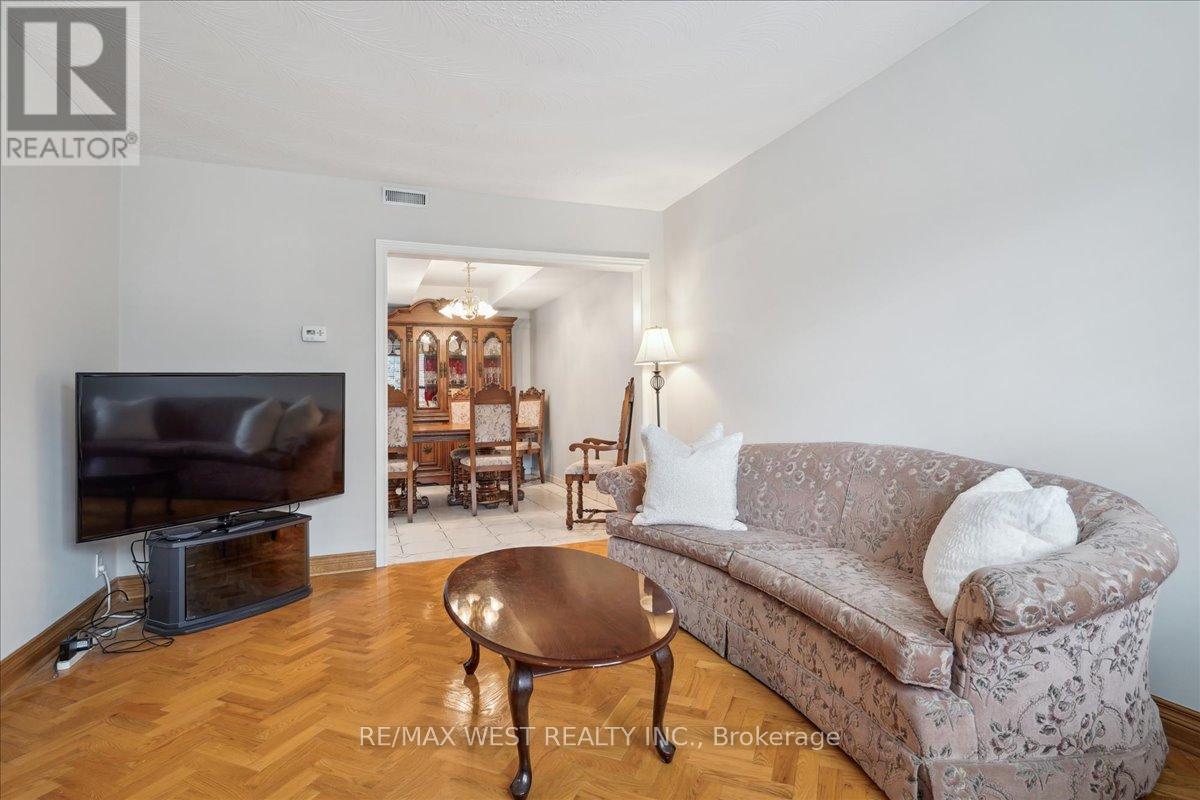3 Bedroom
2 Bathroom
1099.9909 - 1499.9875 sqft
Central Air Conditioning
Hot Water Radiator Heat
$1,300,000
Beautifully maintained 3-bedroom semi-detached home in the highly desirable Runnymede-Bloor West Village area. Amazing school district! Perfectly situated near Baby Point, Bloor West Village, the Junction, and the Humber River. This bright and well-kept property features spacious living and dining rooms, an eat-in kitchen, a private landscaped backyard, and a legal front pad parking spot (yearly fee to City). Walking distance to Bloor West Village shops. Steps to transit, schools, parks, and Humber River trails. Located within the catchment area of the exclusive Baby Point Club. (id:61852)
Property Details
|
MLS® Number
|
W12043413 |
|
Property Type
|
Single Family |
|
Community Name
|
Runnymede-Bloor West Village |
|
AmenitiesNearBy
|
Public Transit, Schools, Park |
|
EquipmentType
|
Water Heater |
|
Features
|
Ravine, Conservation/green Belt |
|
ParkingSpaceTotal
|
1 |
|
RentalEquipmentType
|
Water Heater |
|
Structure
|
Porch, Shed |
Building
|
BathroomTotal
|
2 |
|
BedroomsAboveGround
|
3 |
|
BedroomsTotal
|
3 |
|
Age
|
51 To 99 Years |
|
Appliances
|
Oven - Built-in, Water Heater, Dishwasher, Dryer, Freezer, Microwave, Oven, Range, Stove, Washer, Window Coverings, Refrigerator |
|
BasementDevelopment
|
Finished |
|
BasementFeatures
|
Walk-up |
|
BasementType
|
N/a (finished) |
|
ConstructionStyleAttachment
|
Semi-detached |
|
CoolingType
|
Central Air Conditioning |
|
ExteriorFinish
|
Brick |
|
FlooringType
|
Hardwood |
|
FoundationType
|
Unknown |
|
HalfBathTotal
|
1 |
|
HeatingType
|
Hot Water Radiator Heat |
|
StoriesTotal
|
2 |
|
SizeInterior
|
1099.9909 - 1499.9875 Sqft |
|
Type
|
House |
|
UtilityWater
|
Municipal Water |
Parking
Land
|
Acreage
|
No |
|
LandAmenities
|
Public Transit, Schools, Park |
|
Sewer
|
Sanitary Sewer |
|
SizeDepth
|
76 Ft ,7 In |
|
SizeFrontage
|
21 Ft ,4 In |
|
SizeIrregular
|
21.4 X 76.6 Ft |
|
SizeTotalText
|
21.4 X 76.6 Ft |
|
SurfaceWater
|
River/stream |
Rooms
| Level |
Type |
Length |
Width |
Dimensions |
|
Second Level |
Primary Bedroom |
3.462 m |
3.416 m |
3.462 m x 3.416 m |
|
Second Level |
Bedroom 2 |
4.115 m |
2.541 m |
4.115 m x 2.541 m |
|
Second Level |
Bedroom 3 |
3.199 m |
2.465 m |
3.199 m x 2.465 m |
|
Basement |
Recreational, Games Room |
4.754 m |
4.983 m |
4.754 m x 4.983 m |
|
Basement |
Cold Room |
2.196 m |
4.937 m |
2.196 m x 4.937 m |
|
Ground Level |
Living Room |
4.607 m |
3.401 m |
4.607 m x 3.401 m |
|
Ground Level |
Dining Room |
3.676 m |
5.084 m |
3.676 m x 5.084 m |
|
Ground Level |
Kitchen |
1.836 m |
4.542 m |
1.836 m x 4.542 m |
https://www.realtor.ca/real-estate/28078220/496-st-johns-road-toronto-runnymede-bloor-west-village-runnymede-bloor-west-village













