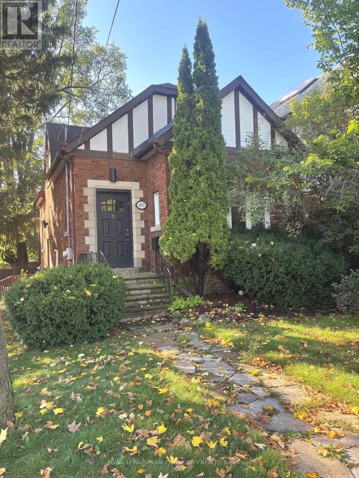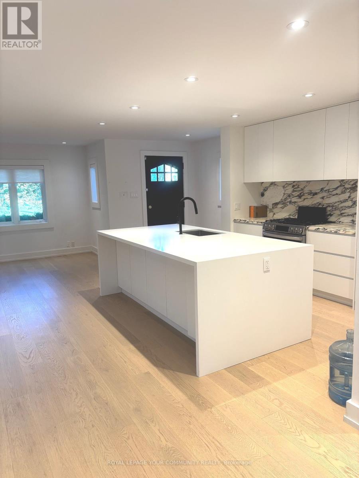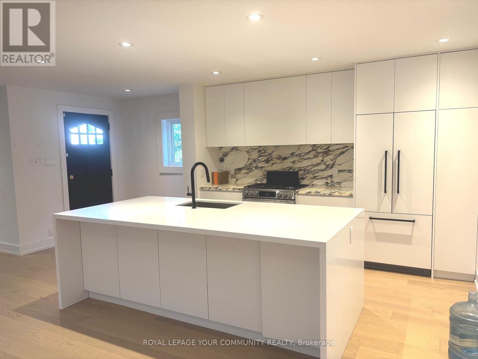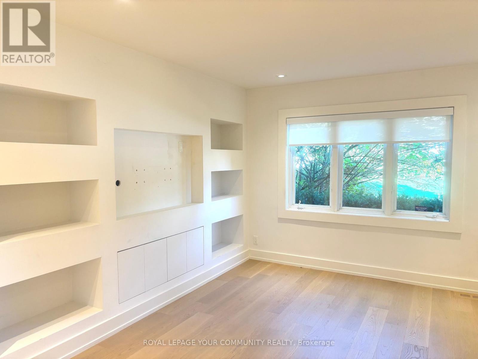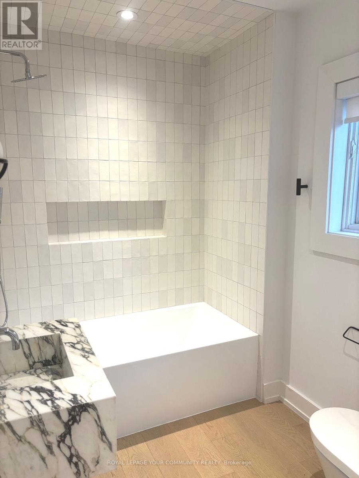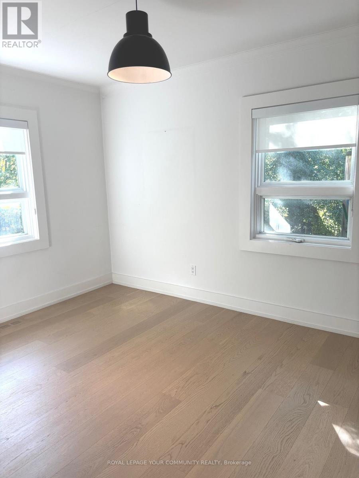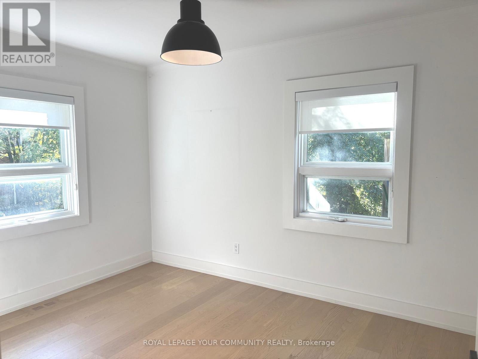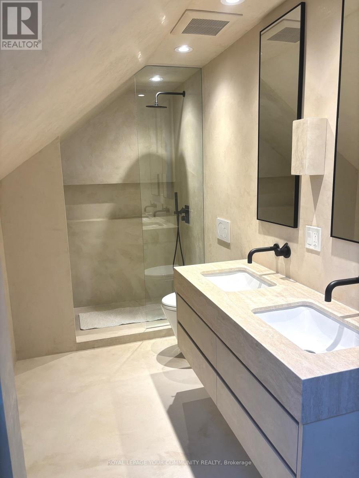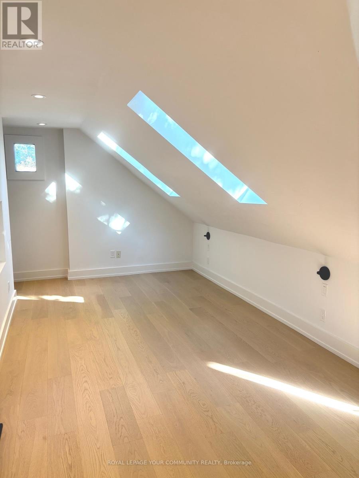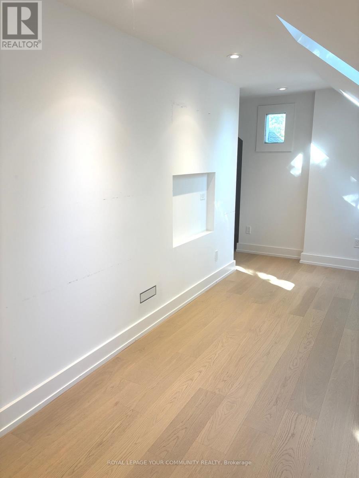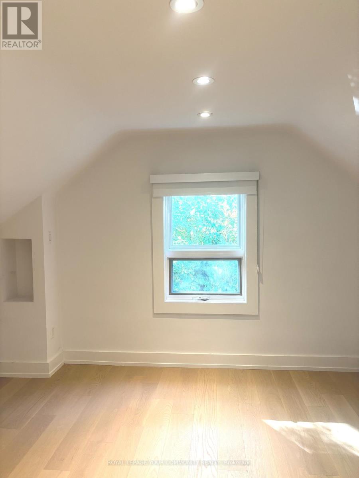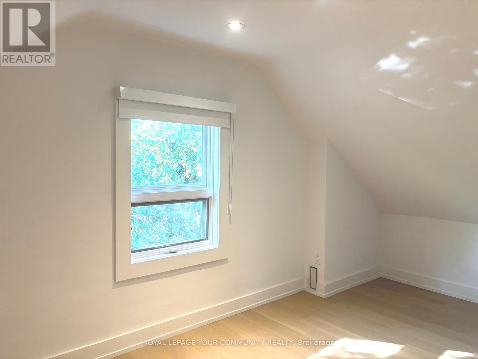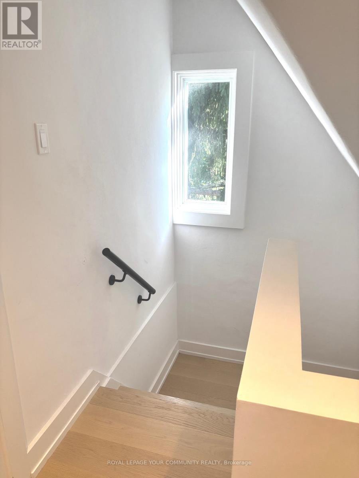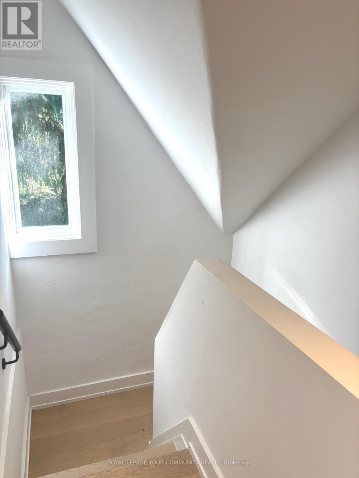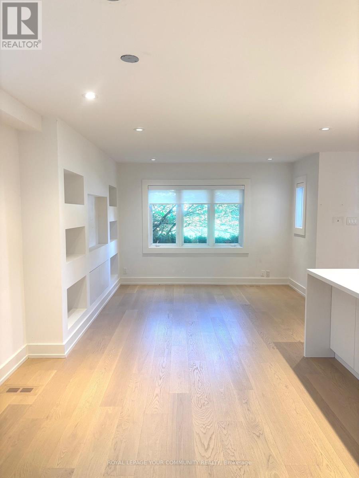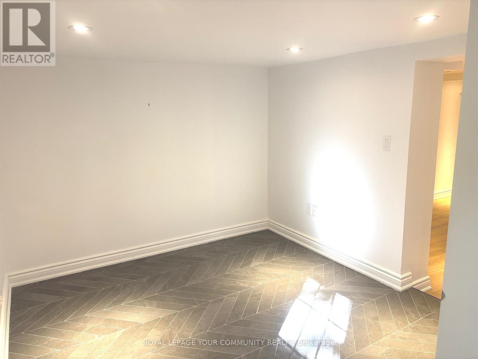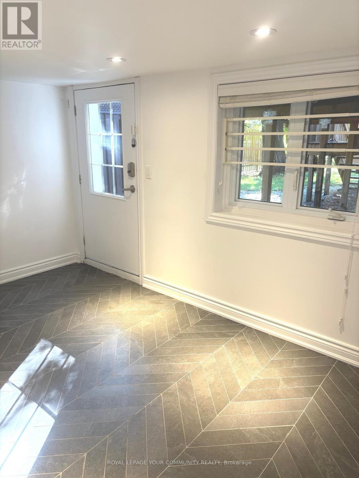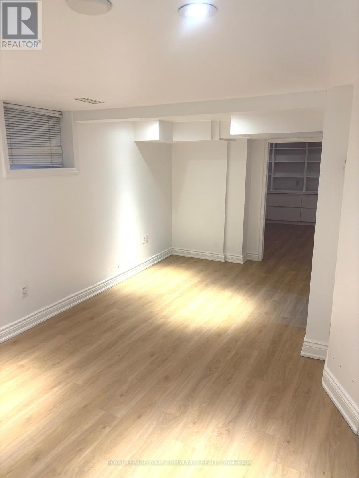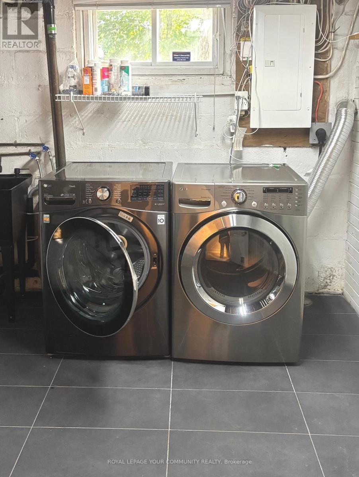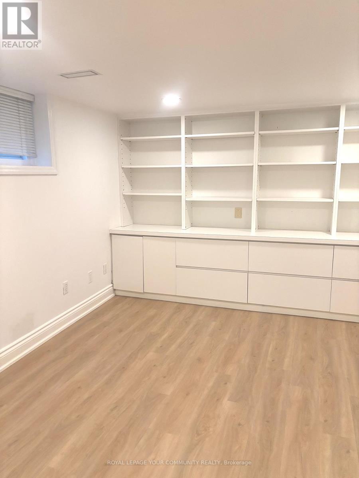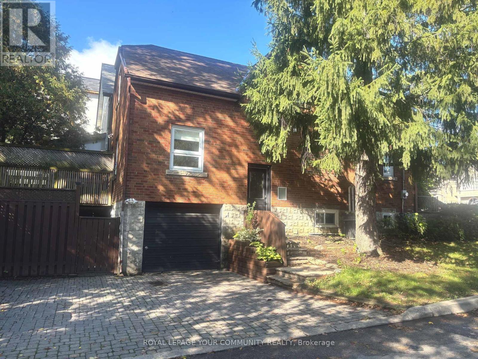495 St Germain Avenue Toronto, Ontario M5M 1X3
$6,250 Monthly
Prime Bedford Park Location! Recent renovations top to bottom. Top of the line appliances, calacatta marble kitchen backsplash, Large gourmet custom kitchen, Island & quartz countertops, white oak hardwood throughout main & 2nd floors, custom calacatta sink on main floor bath including custom double vanity with Travertine counters and Walk-in Micro-cement shower, lime wash custom millwork on both levels. coveted Bedford park area with an extra deep corner home with tiered decks, Walk-outs on all levels, hot tub and large cabana styled shed/bar for entertaining. **Rare private two car parking plus storage. Dont miss this gem! very family oriented neighborhood! (id:61852)
Property Details
| MLS® Number | C12423481 |
| Property Type | Single Family |
| Neigbourhood | North York |
| Community Name | Bedford Park-Nortown |
| AmenitiesNearBy | Public Transit, Schools |
| Features | Carpet Free |
| ParkingSpaceTotal | 2 |
Building
| BathroomTotal | 2 |
| BedroomsAboveGround | 3 |
| BedroomsBelowGround | 1 |
| BedroomsTotal | 4 |
| Age | 51 To 99 Years |
| BasementDevelopment | Finished |
| BasementFeatures | Walk Out |
| BasementType | N/a (finished) |
| ConstructionStyleAttachment | Detached |
| CoolingType | Central Air Conditioning |
| ExteriorFinish | Brick |
| FlooringType | Hardwood, Laminate, Concrete |
| FoundationType | Concrete |
| HeatingFuel | Natural Gas |
| HeatingType | Forced Air |
| StoriesTotal | 2 |
| SizeInterior | 1500 - 2000 Sqft |
| Type | House |
| UtilityWater | Municipal Water |
Parking
| Garage |
Land
| Acreage | No |
| LandAmenities | Public Transit, Schools |
| Sewer | Sanitary Sewer |
| SizeDepth | 150 Ft ,4 In |
| SizeFrontage | 23 Ft ,2 In |
| SizeIrregular | 23.2 X 150.4 Ft |
| SizeTotalText | 23.2 X 150.4 Ft |
Rooms
| Level | Type | Length | Width | Dimensions |
|---|---|---|---|---|
| Lower Level | Family Room | 5.1 m | 2.8 m | 5.1 m x 2.8 m |
| Lower Level | Bedroom 4 | 3.58 m | 3.25 m | 3.58 m x 3.25 m |
| Lower Level | Mud Room | 3.26 m | 3.26 m | 3.26 m x 3.26 m |
| Lower Level | Laundry Room | 2.8 m | 2.35 m | 2.8 m x 2.35 m |
| Main Level | Living Room | 4.05 m | 3.78 m | 4.05 m x 3.78 m |
| Main Level | Dining Room | 2.76 m | 2.5 m | 2.76 m x 2.5 m |
| Main Level | Kitchen | 2.88 m | 2.88 m | 2.88 m x 2.88 m |
| Main Level | Bedroom 2 | 3.4 m | 3.2 m | 3.4 m x 3.2 m |
| Upper Level | Primary Bedroom | 5.5 m | 4.5 m | 5.5 m x 4.5 m |
| Upper Level | Bedroom 3 | 5.5 m | 3.1 m | 5.5 m x 3.1 m |
Interested?
Contact us for more information
Olga Von Dehn
Salesperson
9411 Jane Street
Vaughan, Ontario L6A 4J3
