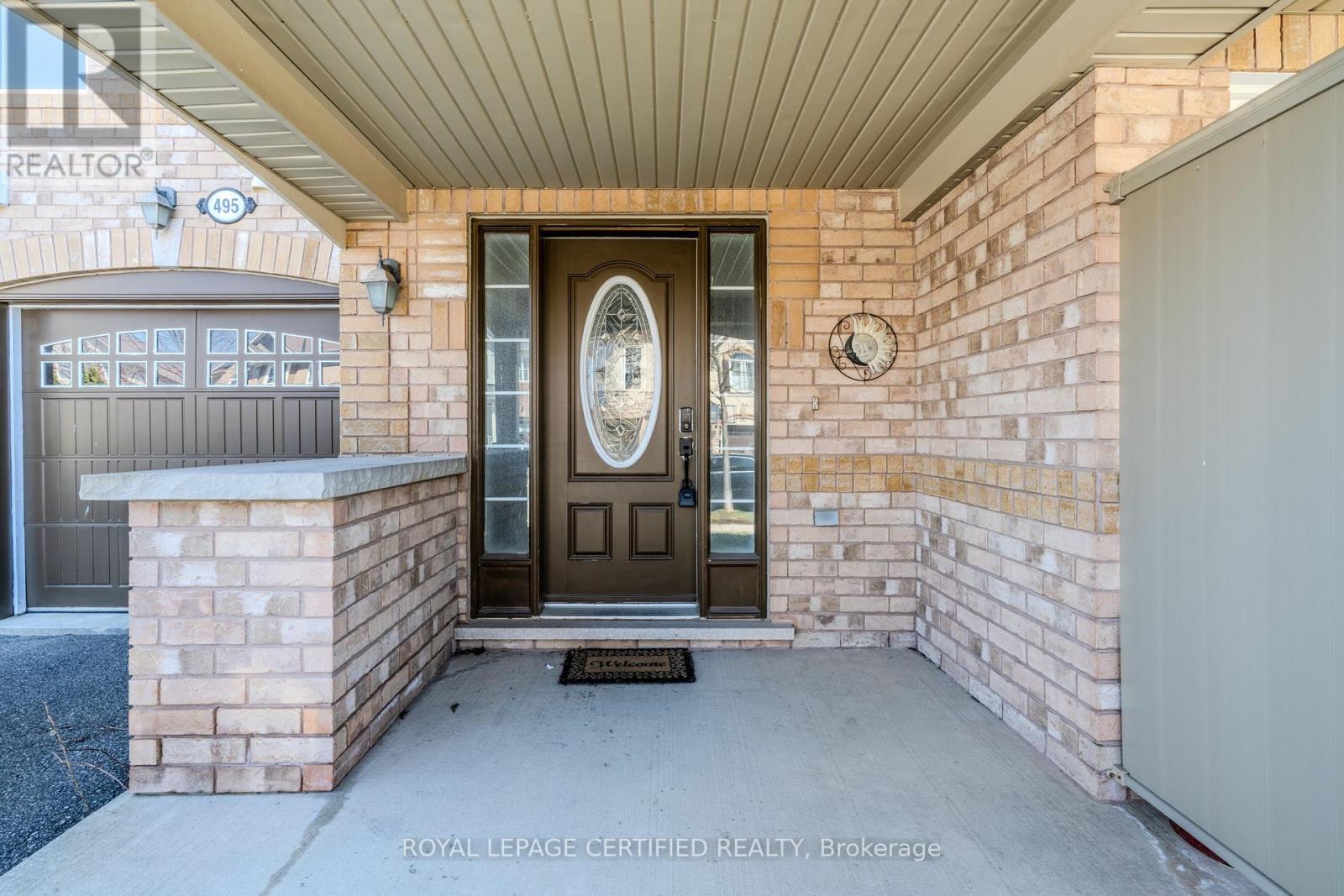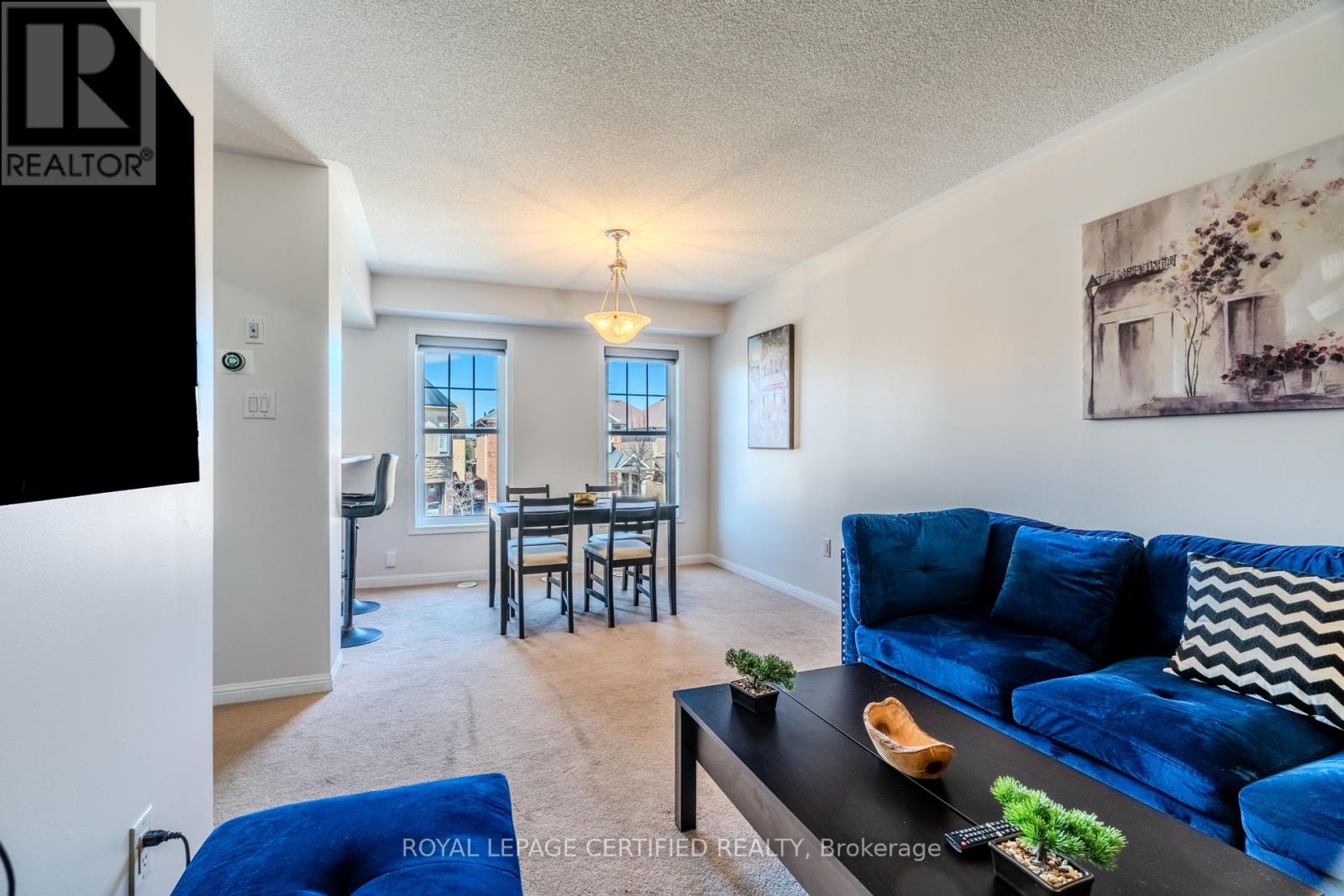495 Mcjannett Avenue Milton, Ontario L9T 7T8
$749,000
Welcome to this cozy and beautiful 2-bedroom, 2-bathroom freehold townhome in the highly desirable Hawthorne Village on the Escarpment community! Built by Mattamy and ENERGY STAR certified, this well-maintained home features an open-concept layout. Convenient garage access to the home. Walkout from the kitchen to a covered balconyperfect for relaxing or entertaining. Ideally located close to shopping, parks, schools, public transit, the Velodrome, and the community recreation centre. A fantastic opportunity for first-time buyers, downsizers, or investors alike! (id:61852)
Property Details
| MLS® Number | W12076302 |
| Property Type | Single Family |
| Community Name | 1033 - HA Harrison |
| ParkingSpaceTotal | 2 |
Building
| BathroomTotal | 2 |
| BedroomsAboveGround | 2 |
| BedroomsTotal | 2 |
| ConstructionStyleAttachment | Attached |
| CoolingType | Central Air Conditioning |
| ExteriorFinish | Brick |
| FlooringType | Carpeted |
| FoundationType | Concrete |
| HalfBathTotal | 1 |
| HeatingFuel | Natural Gas |
| HeatingType | Forced Air |
| StoriesTotal | 2 |
| SizeInterior | 700 - 1100 Sqft |
| Type | Row / Townhouse |
| UtilityWater | Municipal Water |
Parking
| Garage |
Land
| Acreage | No |
| Sewer | Sanitary Sewer |
| SizeDepth | 44 Ft ,3 In |
| SizeFrontage | 21 Ft |
| SizeIrregular | 21 X 44.3 Ft |
| SizeTotalText | 21 X 44.3 Ft |
Rooms
| Level | Type | Length | Width | Dimensions |
|---|---|---|---|---|
| Second Level | Living Room | 4.4 m | 3.6 m | 4.4 m x 3.6 m |
| Second Level | Dining Room | 3.6 m | 3.6 m | 3.6 m x 3.6 m |
| Second Level | Kitchen | 2.9 m | 2.8 m | 2.9 m x 2.8 m |
| Third Level | Primary Bedroom | 5.3 m | 3.9 m | 5.3 m x 3.9 m |
| Third Level | Bedroom 2 | 3.6 m | 2.9 m | 3.6 m x 2.9 m |
https://www.realtor.ca/real-estate/28153308/495-mcjannett-avenue-milton-ha-harrison-1033-ha-harrison
Interested?
Contact us for more information
Narinder Singh
Broker
Jot Kaur
Salesperson
33 Pearl Street #100
Mississauga, Ontario L5M 1X1
































