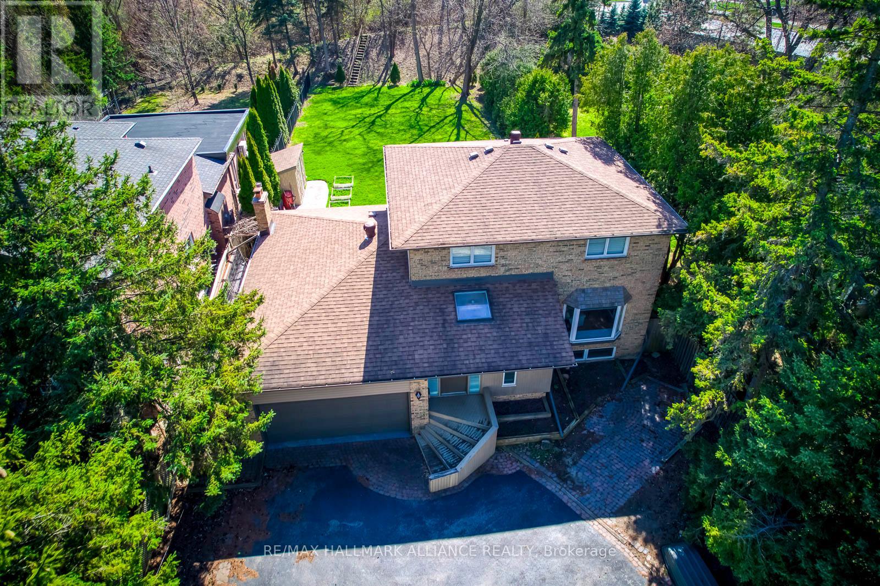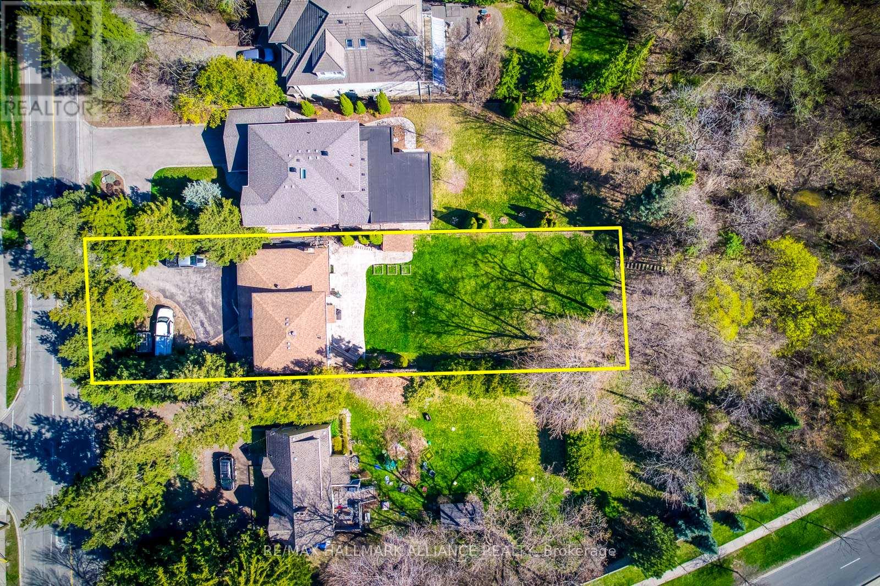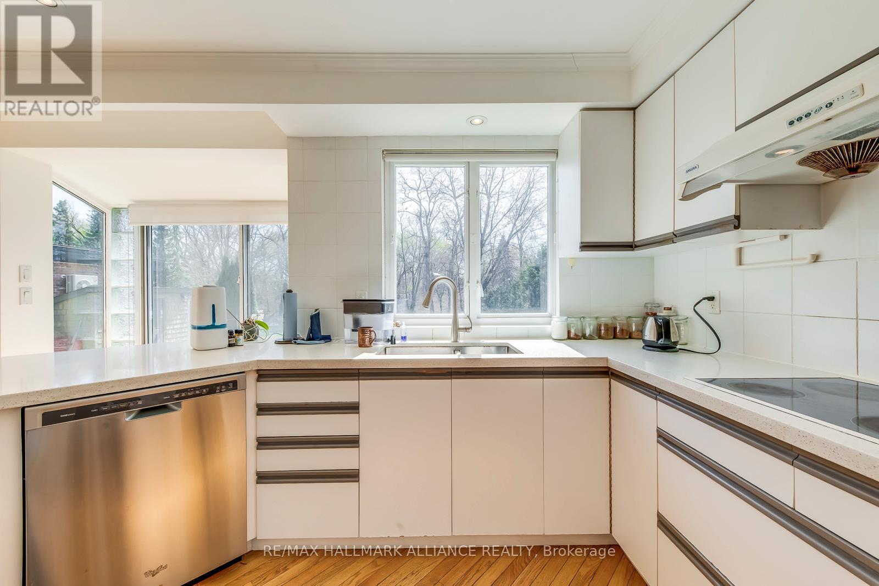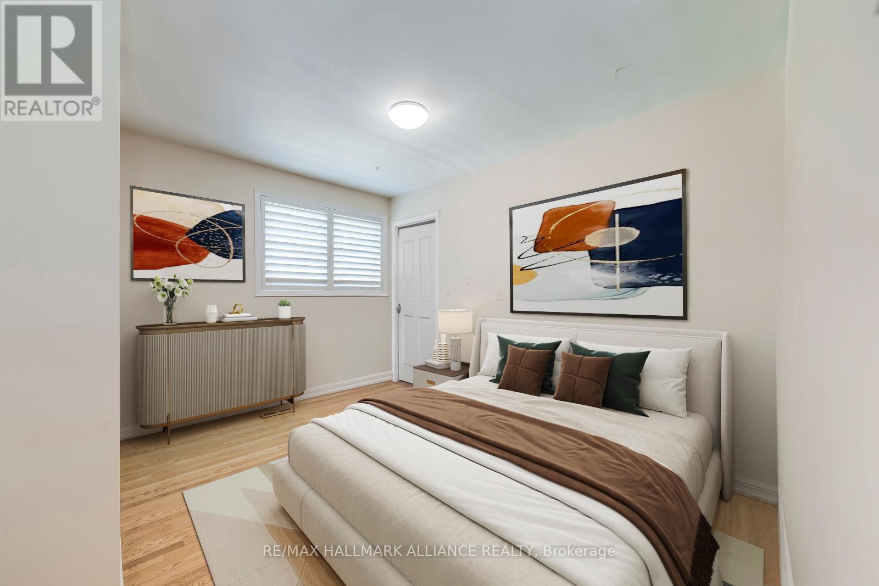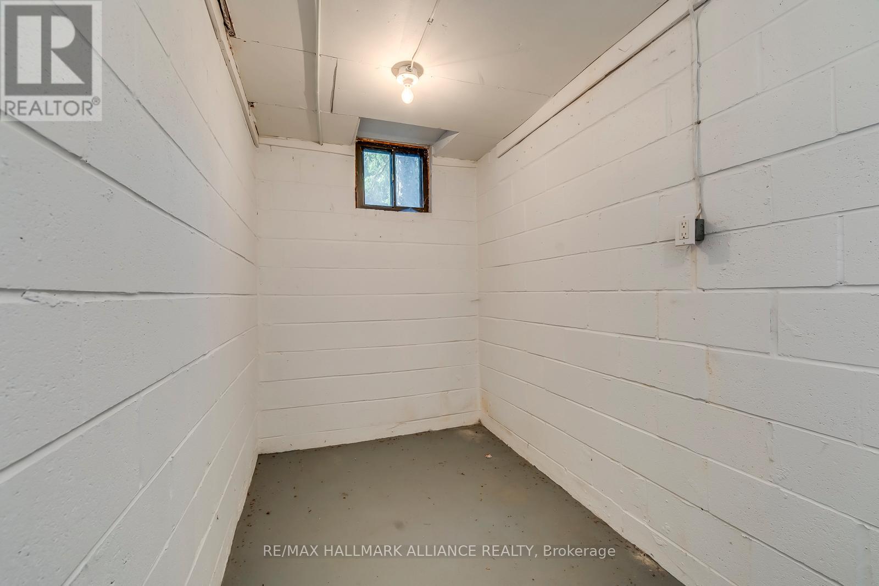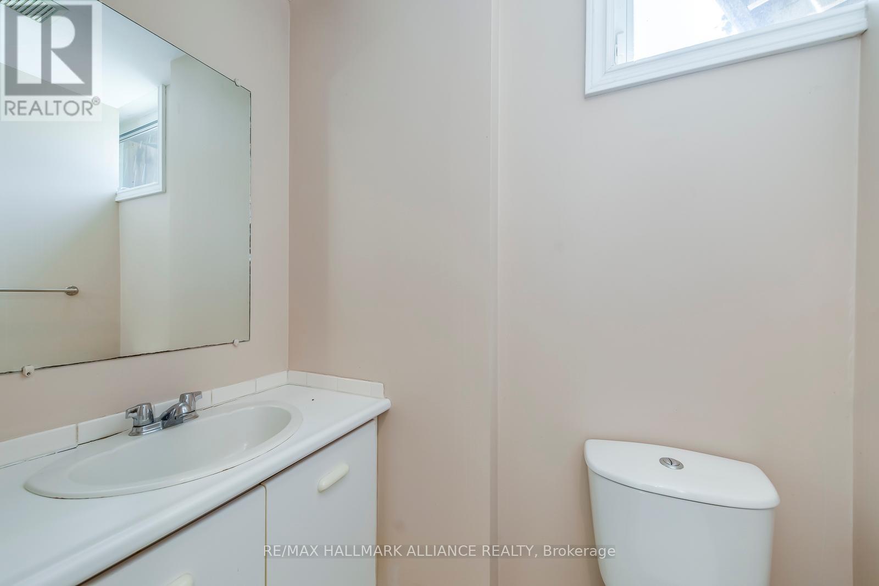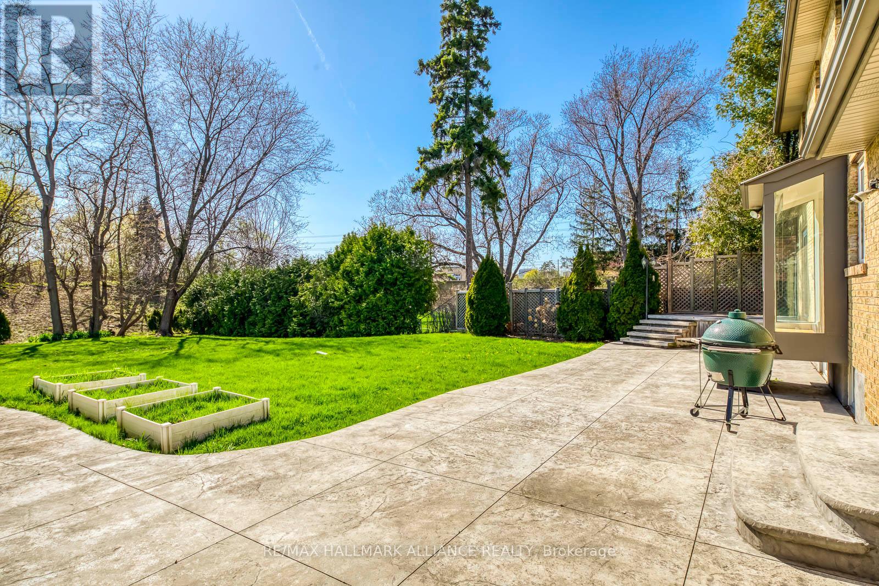494 Chartwell Road Oakville, Ontario L6J 4A5
$2,199,000
Gorgeous Family Home on Prestigious Chartwell Road in Old OakvilleNestled on a prime 0.29-acre west-facing lot backing onto serene woodlands, this immaculate 4+2 bedroom residence is situated on the coveted "Street of Dreams" Chartwell Road in the heart of highly sought-after Old Oakville. Offering endless potential, this exceptional property is ideal for families looking to move in, renovate, or build their custom dream home in a prestigious neighbourhood.The beautifully maintained home features gleaming hardwood floors, spacious living, dining, family principal rooms, and a thoughtfully updated patio and deck perfect for outdoor entertaining. The finished basement, with a private separate entrance, includes a 2-bedroom in-law suite complete with a full kitchen and bathroom, offering incredible flexibility for multigenerational living or rental income.Enjoy unparalleled convenience with a short walk to Whole Foods, Longos, charming local restaurants, top-rated schools, and minutes to the GO Station and QEW. This is a rare opportunity to own a slice of Oakville's most desirable enclave where lifestyle, luxury, and location meet. (id:61852)
Property Details
| MLS® Number | W12109804 |
| Property Type | Single Family |
| Community Name | 1013 - OO Old Oakville |
| EquipmentType | Water Heater |
| Features | Wooded Area, Conservation/green Belt, In-law Suite |
| ParkingSpaceTotal | 6 |
| RentalEquipmentType | Water Heater |
Building
| BathroomTotal | 3 |
| BedroomsAboveGround | 4 |
| BedroomsBelowGround | 2 |
| BedroomsTotal | 6 |
| Age | 31 To 50 Years |
| Appliances | Central Vacuum, Dryer, Washer |
| BasementDevelopment | Finished |
| BasementFeatures | Apartment In Basement |
| BasementType | N/a, N/a (finished) |
| ConstructionStyleAttachment | Detached |
| CoolingType | Central Air Conditioning |
| ExteriorFinish | Brick, Vinyl Siding |
| FireplacePresent | Yes |
| FoundationType | Unknown |
| HeatingFuel | Natural Gas |
| HeatingType | Forced Air |
| StoriesTotal | 2 |
| SizeInterior | 1500 - 2000 Sqft |
| Type | House |
| UtilityWater | Municipal Water |
Parking
| Attached Garage | |
| Garage |
Land
| Acreage | No |
| Sewer | Sanitary Sewer |
| SizeDepth | 210 Ft |
| SizeFrontage | 60 Ft |
| SizeIrregular | 60 X 210 Ft |
| SizeTotalText | 60 X 210 Ft|1/2 - 1.99 Acres |
| ZoningDescription | Rl3-0 |
Rooms
| Level | Type | Length | Width | Dimensions |
|---|---|---|---|---|
| Second Level | Primary Bedroom | 4 m | 3.68 m | 4 m x 3.68 m |
| Second Level | Bedroom 2 | 3.68 m | 3.38 m | 3.68 m x 3.38 m |
| Second Level | Bedroom 3 | 3.84 m | 2.28 m | 3.84 m x 2.28 m |
| Second Level | Bedroom 4 | 2.72 m | 2.72 m | 2.72 m x 2.72 m |
| Lower Level | Bedroom | 3 m | 3.2 m | 3 m x 3.2 m |
| Lower Level | Recreational, Games Room | 3 m | 2 m | 3 m x 2 m |
| Lower Level | Kitchen | 2 m | 2 m | 2 m x 2 m |
| Lower Level | Bedroom 5 | 3 m | 3.2 m | 3 m x 3.2 m |
| Ground Level | Living Room | 5.26 m | 4.22 m | 5.26 m x 4.22 m |
| Ground Level | Dining Room | 3.43 m | 2.96 m | 3.43 m x 2.96 m |
| Ground Level | Kitchen | 4.24 m | 3.78 m | 4.24 m x 3.78 m |
| Ground Level | Family Room | 6.15 m | 4.05 m | 6.15 m x 4.05 m |
Interested?
Contact us for more information
Peter He
Broker
515 Dundas St West #3b
Oakville, Ontario L6M 1L9

