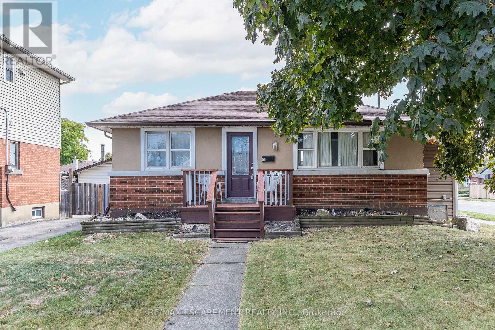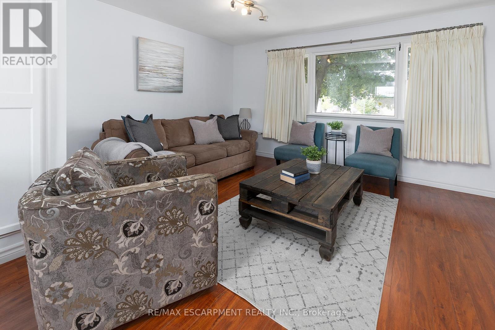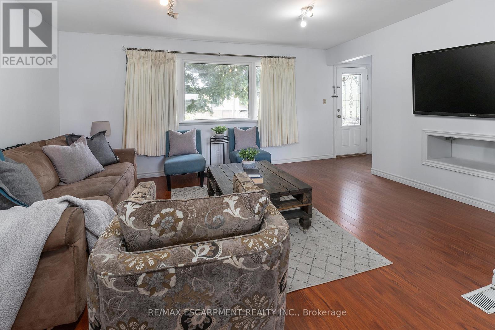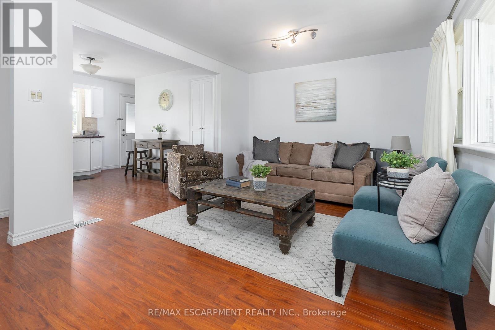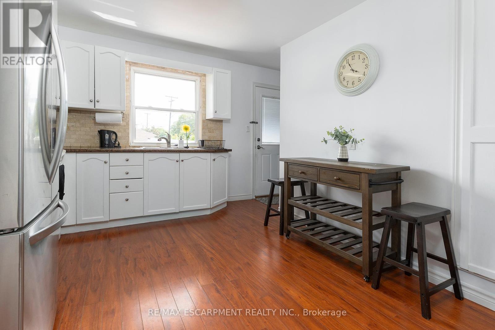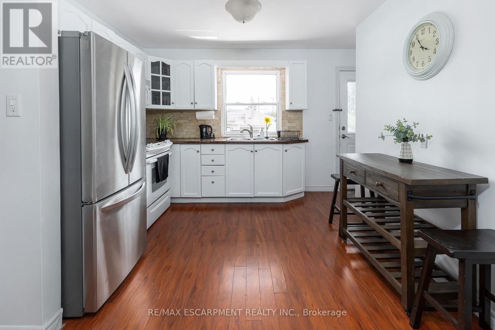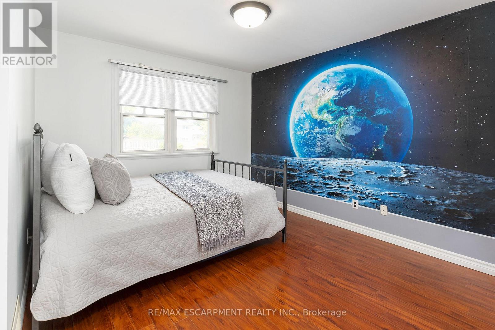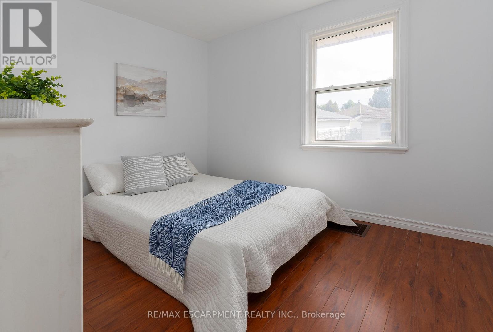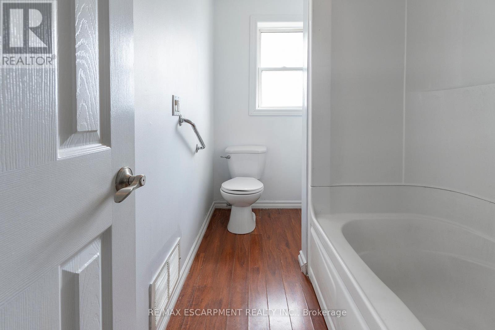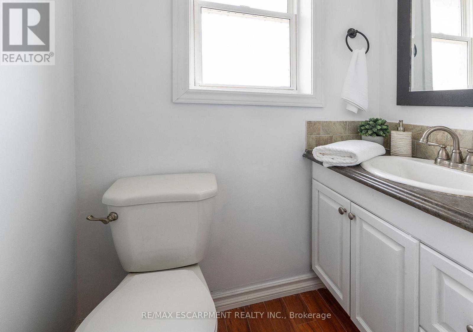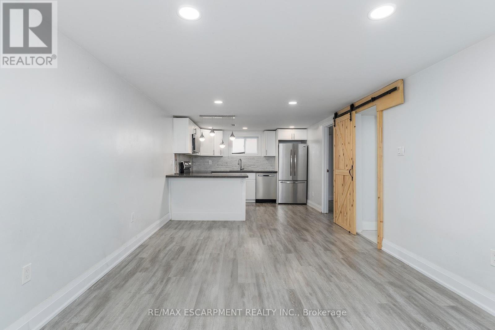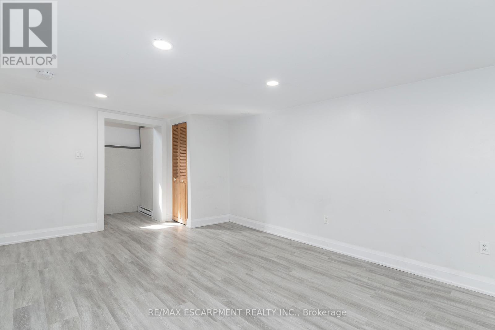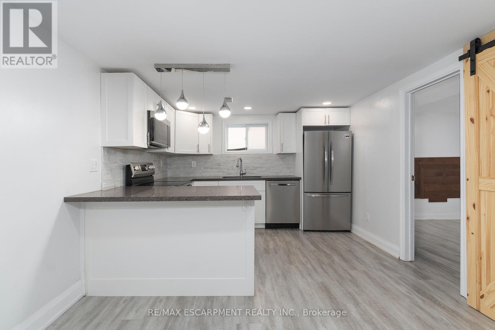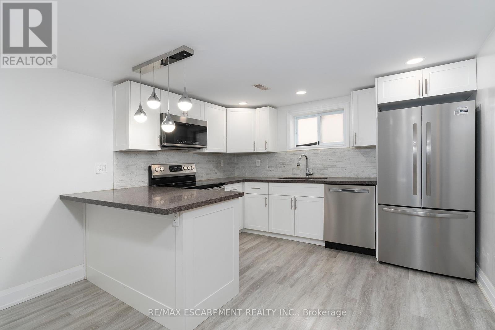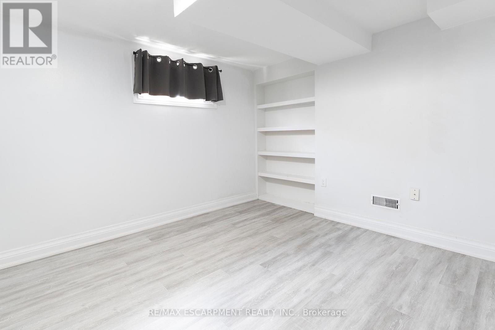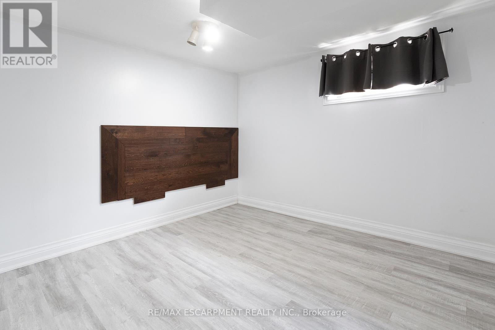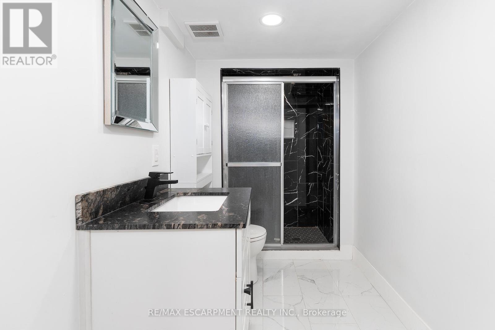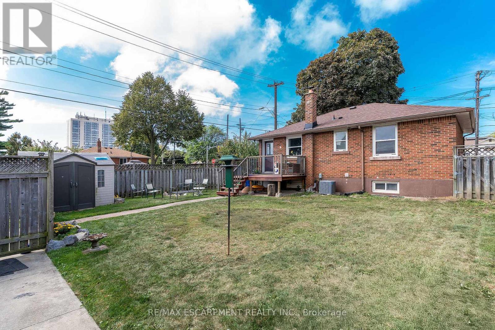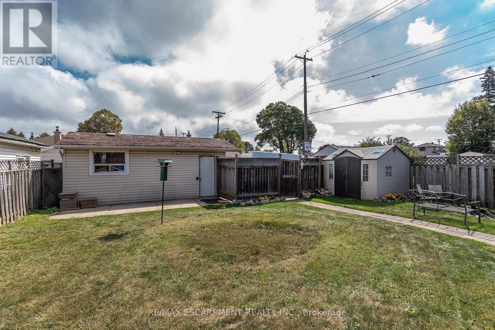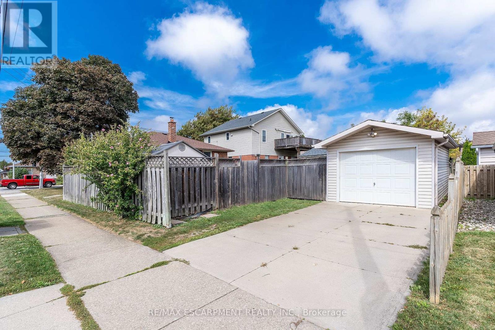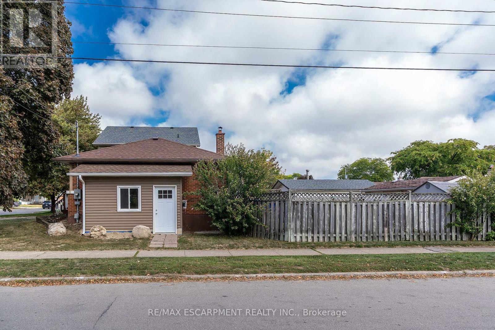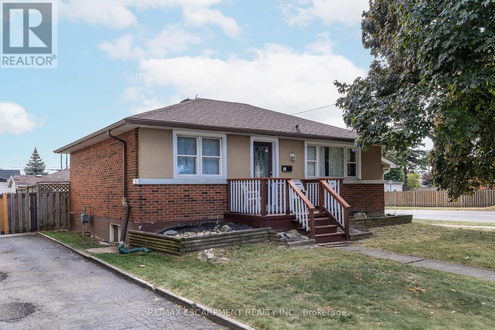493 Upper Gage Avenue Hamilton, Ontario L8V 4J2
$639,900
CONVENIENT LOCATION! This great BRICK bungalow with a separate unit is located close to ALL amenities. This great home offers great curb appeal w/small deck to enjoy people watching with a morning coffee or evening wine. Inside you will LOVE the open concept floor plan perfect for entertaining and offers plenty of natural light. The Liv Rm. offers plenty of room for family nights at home. The Eat-in Kitch offers modern white cabinets and tiled backsplash, this area is perfect for prepping family meals. The main flr is complete with two spacious bedrooms and a 4 pce bath. The basement is finished and ready for income supplement, older children still at home or an in-law set up. This floor has been newly renovated in the last few years. Prepare to be WOWED by this MODERN open concept Liv Rm & Kitch. The Kitch offers modern white cabinets, S/S appliances, stone counters, breakfast bar w/extra seating modern lighting and tiled backsplash. This floor is complete with a spacious bedroom, 3 pce bath and laundry. It does not stop there the property also offers a single detached garage could make an ideal he/she shed, spacious back yard with plenty of space for your backyard oasis or for the the kids to play, there is also a shed offering plenty of storage for all your outdoor tools. DO NOT MISS this great property at a GREAT PRICE!!! (id:61852)
Property Details
| MLS® Number | X12413322 |
| Property Type | Single Family |
| Neigbourhood | Sunninghill |
| Community Name | Sunninghill |
| EquipmentType | Water Heater |
| Features | In-law Suite |
| ParkingSpaceTotal | 2 |
| RentalEquipmentType | Water Heater |
| Structure | Deck, Shed |
Building
| BathroomTotal | 2 |
| BedroomsAboveGround | 2 |
| BedroomsBelowGround | 1 |
| BedroomsTotal | 3 |
| Age | 51 To 99 Years |
| Appliances | Dishwasher, Dryer, Microwave, Stove, Refrigerator |
| ArchitecturalStyle | Bungalow |
| BasementDevelopment | Finished |
| BasementFeatures | Separate Entrance |
| BasementType | N/a (finished) |
| ConstructionStyleAttachment | Detached |
| CoolingType | Central Air Conditioning |
| ExteriorFinish | Brick, Stucco |
| FoundationType | Poured Concrete |
| HeatingFuel | Natural Gas |
| HeatingType | Forced Air |
| StoriesTotal | 1 |
| SizeInterior | 700 - 1100 Sqft |
| Type | House |
| UtilityWater | Municipal Water |
Parking
| Detached Garage | |
| Garage |
Land
| Acreage | No |
| Sewer | Septic System |
| SizeDepth | 110 Ft |
| SizeFrontage | 49 Ft ,3 In |
| SizeIrregular | 49.3 X 110 Ft |
| SizeTotalText | 49.3 X 110 Ft |
Rooms
| Level | Type | Length | Width | Dimensions |
|---|---|---|---|---|
| Basement | Living Room | 6.05 m | 3.4 m | 6.05 m x 3.4 m |
| Basement | Kitchen | 2.84 m | 3.63 m | 2.84 m x 3.63 m |
| Basement | Bedroom | 3.48 m | 3.35 m | 3.48 m x 3.35 m |
| Basement | Laundry Room | 3.58 m | 4.14 m | 3.58 m x 4.14 m |
| Main Level | Kitchen | 2.51 m | 3.73 m | 2.51 m x 3.73 m |
| Main Level | Living Room | 4.78 m | 4.44 m | 4.78 m x 4.44 m |
| Main Level | Primary Bedroom | 3.53 m | 3.4 m | 3.53 m x 3.4 m |
| Main Level | Bedroom | 3.2 m | 2.87 m | 3.2 m x 2.87 m |
https://www.realtor.ca/real-estate/28884040/493-upper-gage-avenue-hamilton-sunninghill-sunninghill
Interested?
Contact us for more information
Mary L. Hamilton
Salesperson
109 Portia Drive #4b
Ancaster, Ontario L8G 0E8
