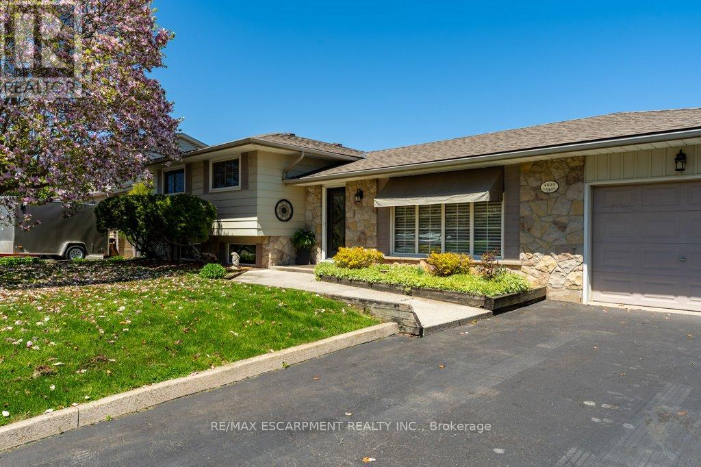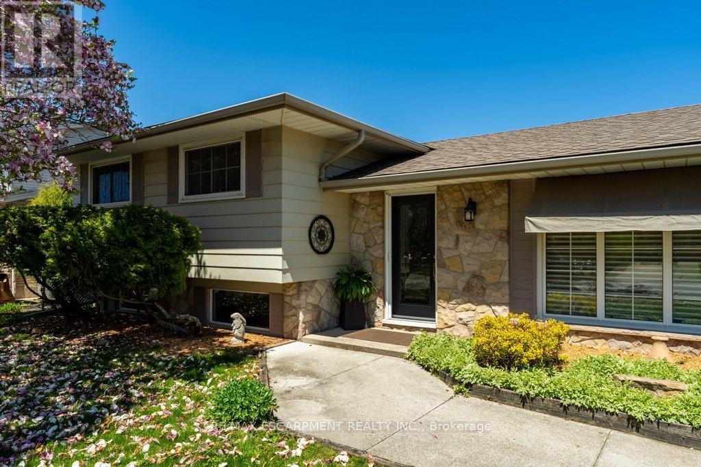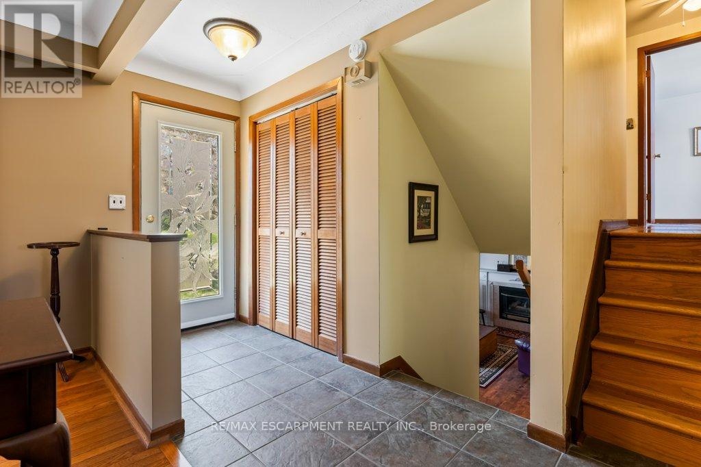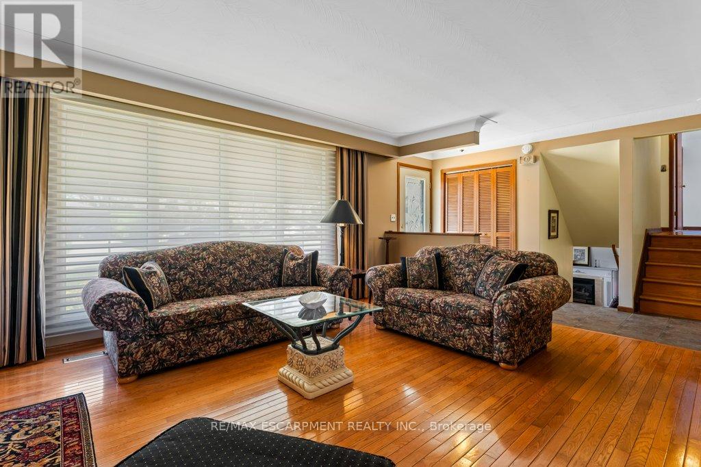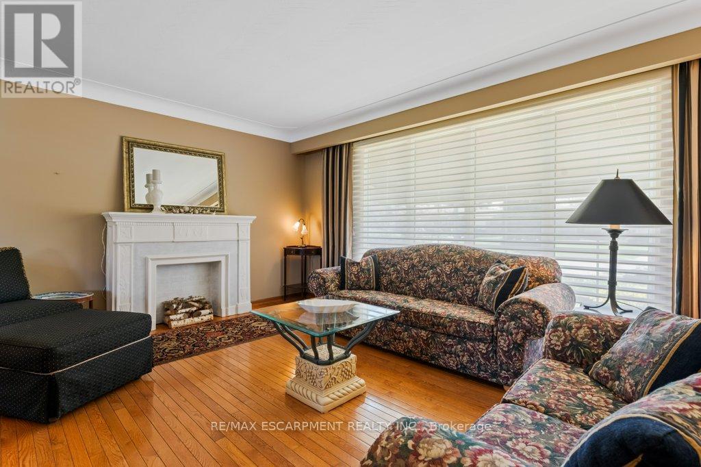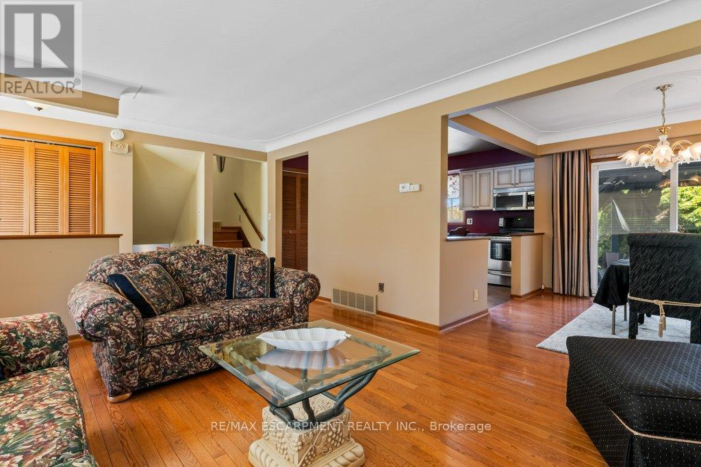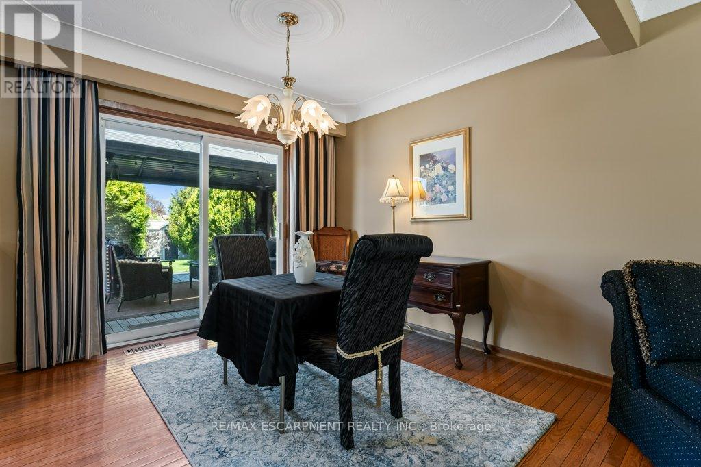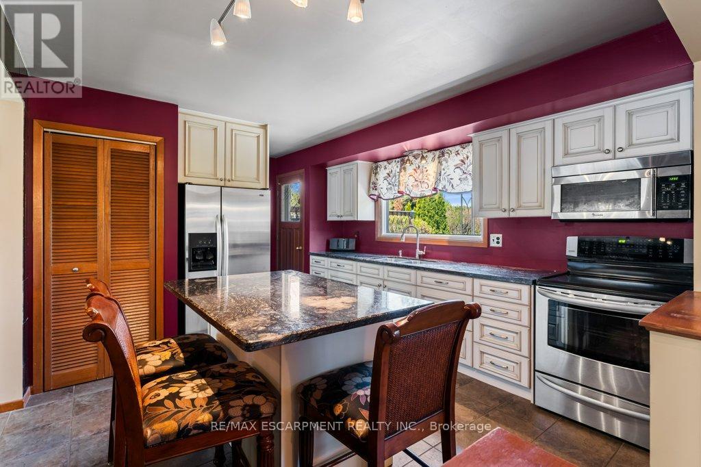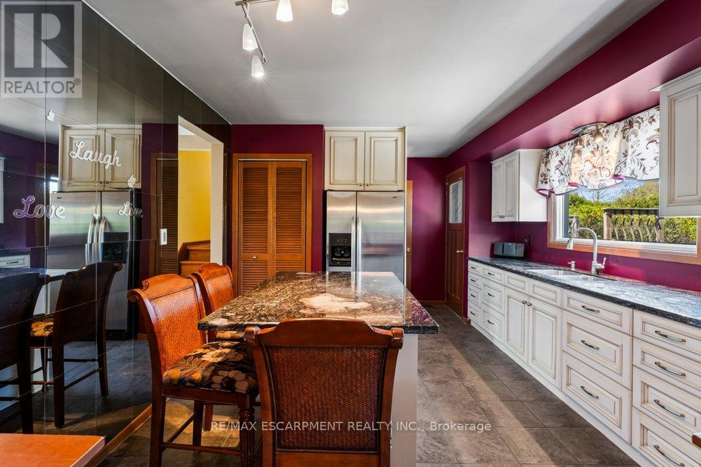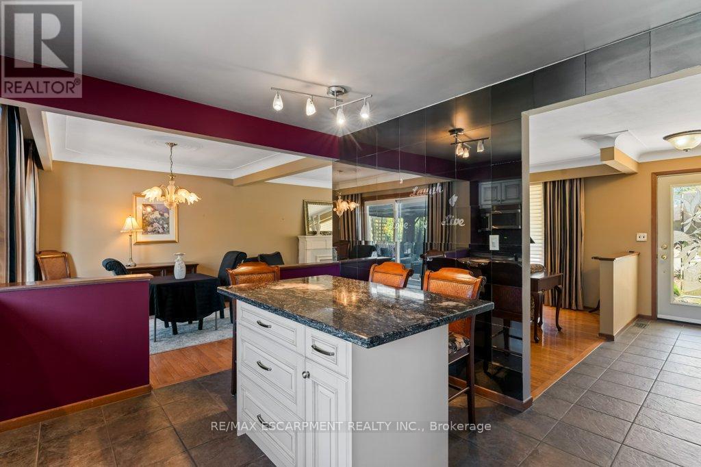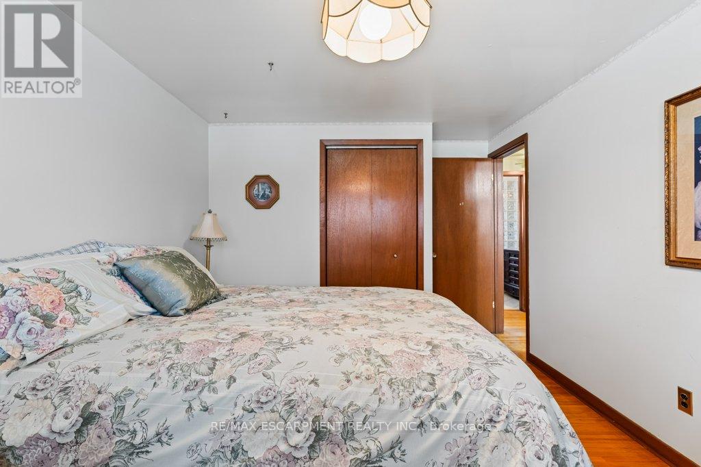4925 Cameron Avenue Lincoln, Ontario L3J 0B9
$769,000
Welcome to this spacious and beautifully maintained 3-bedroom, side split home located on a quiet family friendly street in the heart of Beamsville. Perfectly situated close to schools, parks, and all the amenities you need, this home offers both comfort and convenience. On the main floor you will find a large living area, dining space and updated kitchen, complete with elegant granite countertops. Perfect for entertaining, the main floor flows out onto to the large deck ideal for summer barbecues or relaxing poolside. The backyard is a true retreat, featuring a generous two-tiered deck, gazebo and an inviting above-ground pool, perfect for entertaining family and friends. The lower level boasts a cozy family room centered around a warm gas fireplace an ideal space for movie nights or relaxing with a good book. An additional bathroom with a large jacuzzi tub, and a laundry room completes this level. With its functional layout, modern updates, and unbeatable location, this home is a must-see for families or anyone looking to settle into one of Beamsvilles most desirable areas. (id:61852)
Property Details
| MLS® Number | X12144109 |
| Property Type | Single Family |
| Community Name | 982 - Beamsville |
| AmenitiesNearBy | Park, Place Of Worship, Public Transit, Schools |
| CommunityFeatures | Community Centre |
| EquipmentType | Water Heater |
| ParkingSpaceTotal | 4 |
| PoolType | Above Ground Pool |
| RentalEquipmentType | Water Heater |
| Structure | Deck, Shed |
Building
| BathroomTotal | 2 |
| BedroomsAboveGround | 3 |
| BedroomsTotal | 3 |
| Age | 51 To 99 Years |
| Amenities | Fireplace(s) |
| Appliances | Garage Door Opener Remote(s), Central Vacuum, Dishwasher, Dryer, Garage Door Opener, Stove, Washer, Window Coverings, Refrigerator |
| BasementDevelopment | Partially Finished |
| BasementType | Partial (partially Finished) |
| ConstructionStyleAttachment | Detached |
| ConstructionStyleSplitLevel | Sidesplit |
| CoolingType | Central Air Conditioning |
| ExteriorFinish | Brick Facing, Steel |
| FireplacePresent | Yes |
| FoundationType | Poured Concrete |
| HeatingFuel | Natural Gas |
| HeatingType | Forced Air |
| SizeInterior | 1100 - 1500 Sqft |
| Type | House |
| UtilityWater | Municipal Water |
Parking
| Attached Garage | |
| Garage |
Land
| Acreage | No |
| LandAmenities | Park, Place Of Worship, Public Transit, Schools |
| Sewer | Sanitary Sewer |
| SizeDepth | 140 Ft |
| SizeFrontage | 65 Ft ,1 In |
| SizeIrregular | 65.1 X 140 Ft |
| SizeTotalText | 65.1 X 140 Ft|under 1/2 Acre |
| ZoningDescription | R1 |
Rooms
| Level | Type | Length | Width | Dimensions |
|---|---|---|---|---|
| Main Level | Living Room | 3.86 m | 5.26 m | 3.86 m x 5.26 m |
| Main Level | Kitchen | 3.56 m | 4.09 m | 3.56 m x 4.09 m |
| Main Level | Dining Room | 3.02 m | 3.05 m | 3.02 m x 3.05 m |
| Upper Level | Primary Bedroom | 4.6 m | 3.07 m | 4.6 m x 3.07 m |
| Upper Level | Bedroom 2 | 4.09 m | 3.07 m | 4.09 m x 3.07 m |
| Upper Level | Bedroom 3 | 3.51 m | 2.79 m | 3.51 m x 2.79 m |
| In Between | Recreational, Games Room | 3.99 m | 5.66 m | 3.99 m x 5.66 m |
| In Between | Laundry Room | 3.96 m | 2.95 m | 3.96 m x 2.95 m |
https://www.realtor.ca/real-estate/28303381/4925-cameron-avenue-lincoln-beamsville-982-beamsville
Interested?
Contact us for more information
Julie Marilyn Swayze
Salesperson
860 Queenston Rd #4b
Hamilton, Ontario L8G 4A8
