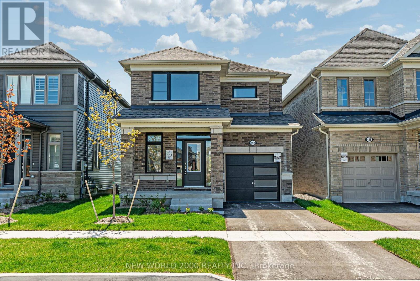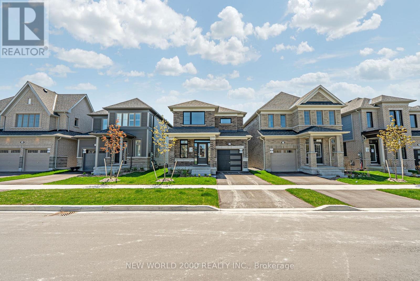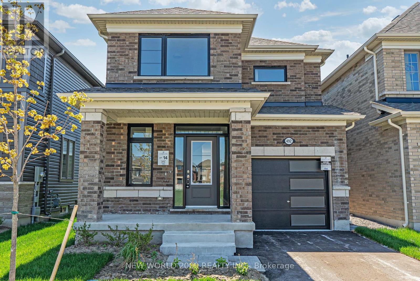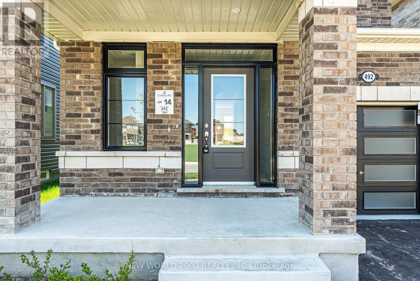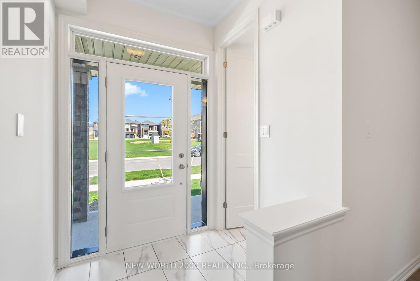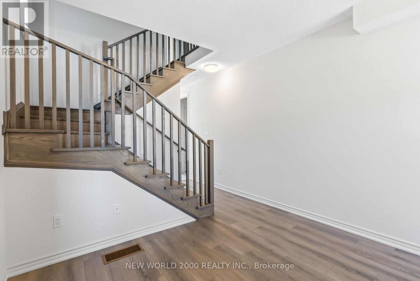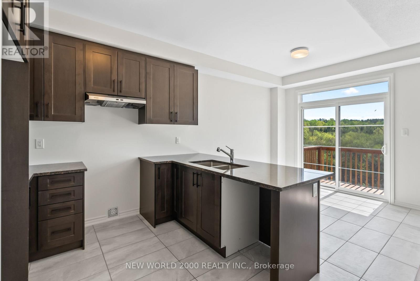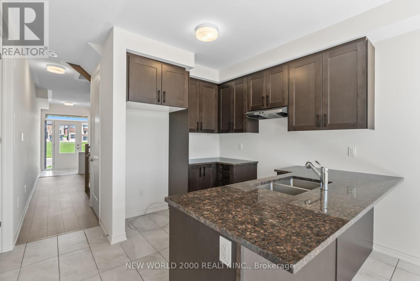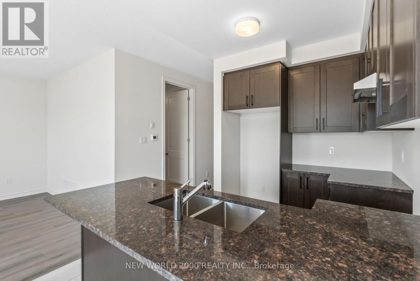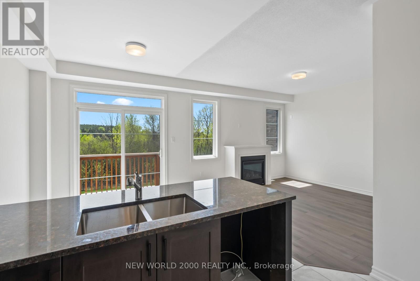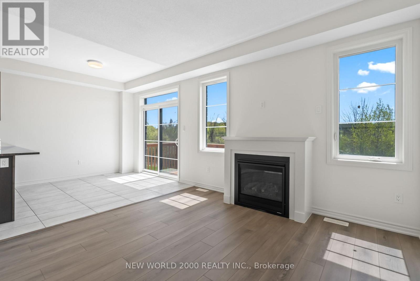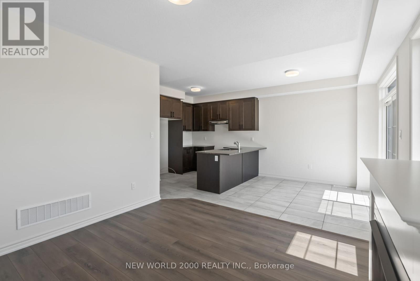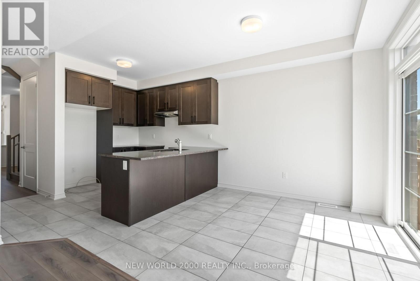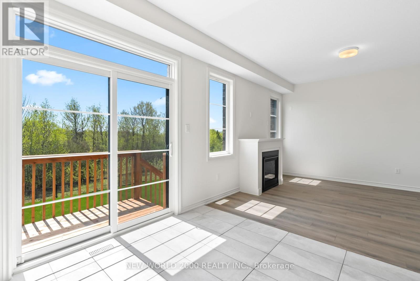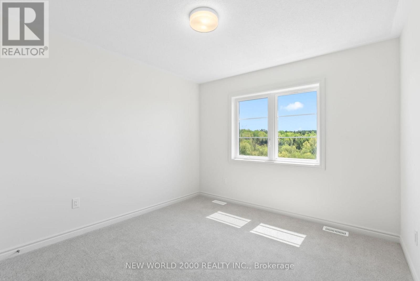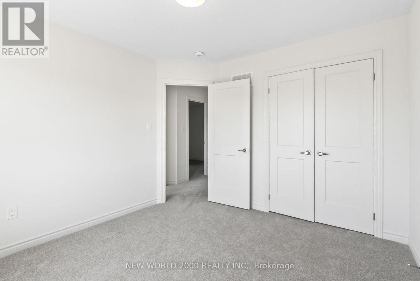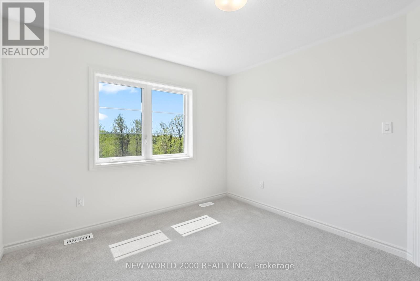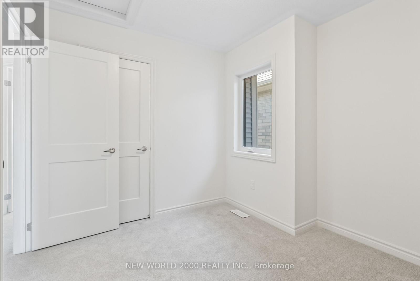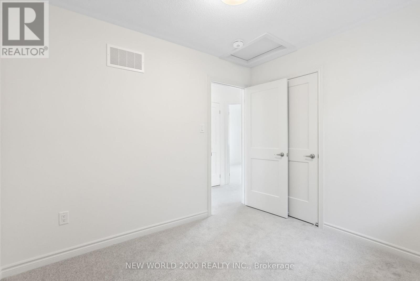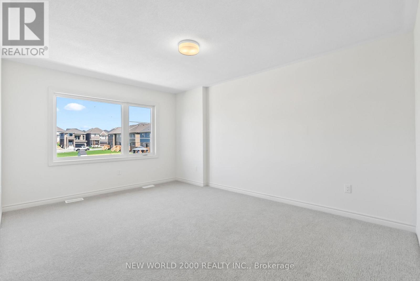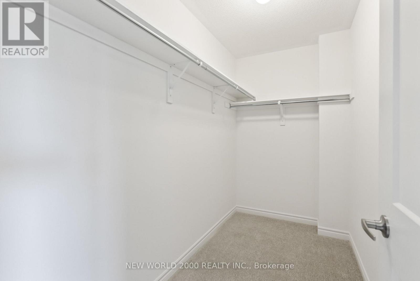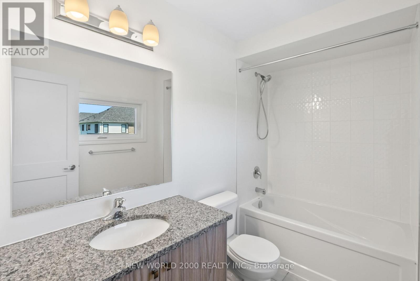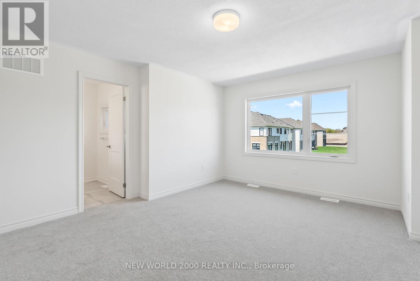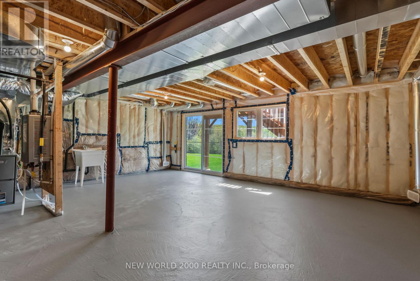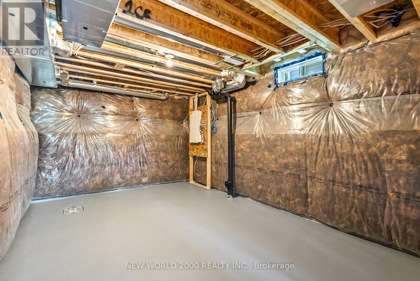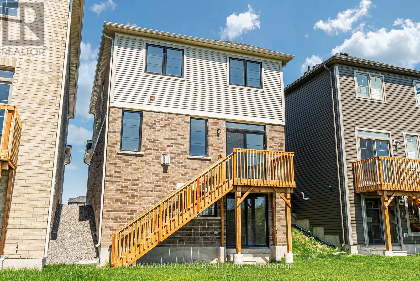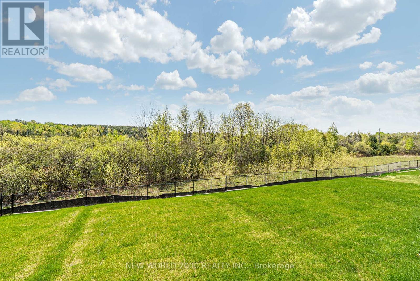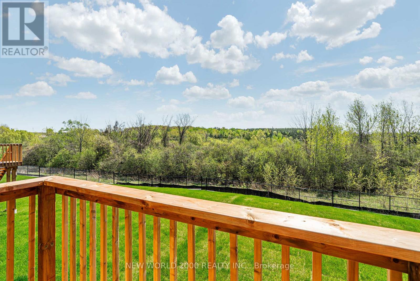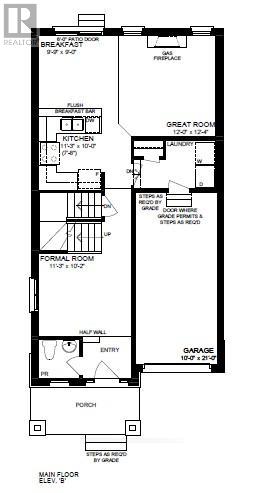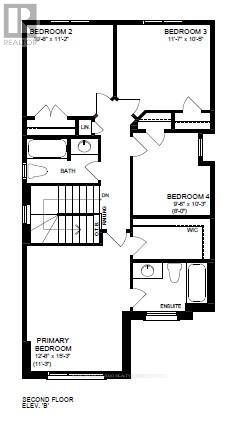492 Trevor Street Cobourg, Ontario K9A 4J5
$899,000
Rare Opportunity! Newly built by award-winning Tribute Communities, this charming 4-bedroom detached home in the master-planned Cobourg Trails development is sure to impress. With a spacious 1712 square feet of living space, the popular Jasmine model blends comfort with the serene beauty of nature, offering a full walk-out basement on an extra deep lot backing onto protected greenspace. Inside, modern comforts meet functional living with a design that accommodates both entertaining and personal retreats. The 9ft main floor flows smoothly into a well-appointed kitchen with upgraded maple cabinets, breakfast area, and great room with gas fireplace, providing a central hub for gatherings. The main floor laundry room doubles as a mudroom with garage access. Upstairs, the primary bedroom offers a tranquil escape, while the additional bedrooms are perfect for family, guests, or a home office. Ideally situated for outdoor enthusiasts and urban dwellers alike, this home is within easy reach of top community features. Just minutes away, the Cobourg Beach promises sunny weekend breaks, while the Northumberland Mall and SmartCentres Cobourg cater to all your shopping needs. Closer to home, the future neighbourhood park/village square and the nearby Cobourg Community Centre provide spaces for gathering, recreation, and more. Embrace the lifestyle you've been dreaming of in Cobourg, where your family's roots can truly flourish. (id:61852)
Property Details
| MLS® Number | X12145231 |
| Property Type | Single Family |
| Community Name | Cobourg |
| AmenitiesNearBy | Hospital, Park, Public Transit, Schools |
| CommunityFeatures | Community Centre |
| Features | Sloping, Backs On Greenbelt, Open Space, Conservation/green Belt, Level |
| ParkingSpaceTotal | 2 |
| Structure | Deck, Porch |
Building
| BathroomTotal | 3 |
| BedroomsAboveGround | 4 |
| BedroomsTotal | 4 |
| Age | New Building |
| Amenities | Fireplace(s) |
| Appliances | Water Heater |
| BasementFeatures | Walk Out |
| BasementType | Full |
| ConstructionStyleAttachment | Detached |
| ExteriorFinish | Brick, Vinyl Siding |
| FireProtection | Smoke Detectors |
| FireplacePresent | Yes |
| FireplaceTotal | 1 |
| FoundationType | Poured Concrete |
| HalfBathTotal | 1 |
| HeatingFuel | Natural Gas |
| HeatingType | Forced Air |
| StoriesTotal | 2 |
| SizeInterior | 0 - 699 Sqft |
| Type | House |
| UtilityWater | Municipal Water |
Parking
| Attached Garage | |
| Garage |
Land
| Acreage | No |
| LandAmenities | Hospital, Park, Public Transit, Schools |
| LandscapeFeatures | Landscaped |
| Sewer | Sanitary Sewer |
| SizeDepth | 145 Ft |
| SizeFrontage | 30 Ft |
| SizeIrregular | 30 X 145 Ft |
| SizeTotalText | 30 X 145 Ft |
Rooms
| Level | Type | Length | Width | Dimensions |
|---|---|---|---|---|
| Second Level | Primary Bedroom | 4.66 m | 3.9 m | 4.66 m x 3.9 m |
| Second Level | Bedroom 2 | 3.41 m | 3.29 m | 3.41 m x 3.29 m |
| Second Level | Bedroom 3 | 3.2 m | 3.57 m | 3.2 m x 3.57 m |
| Second Level | Bedroom 4 | 3.14 m | 2.92 m | 3.14 m x 2.92 m |
| Main Level | Living Room | 3.11 m | 3.44 m | 3.11 m x 3.44 m |
| Main Level | Kitchen | 3 m | 3.44 m | 3 m x 3.44 m |
| Main Level | Eating Area | 2.74 m | 3.02 m | 2.74 m x 3.02 m |
| Main Level | Great Room | 3.78 m | 3.66 m | 3.78 m x 3.66 m |
https://www.realtor.ca/real-estate/28305823/492-trevor-street-cobourg-cobourg
Interested?
Contact us for more information
Bruno F. Cristini
Broker
384 Winfield Terrace
Mississauga, Ontario L5R 1N8
