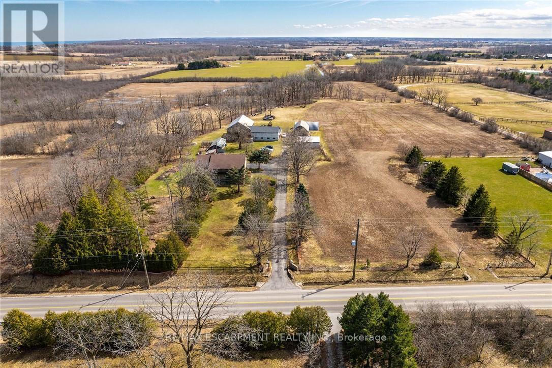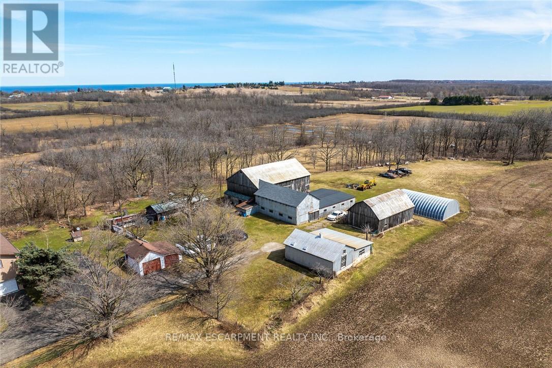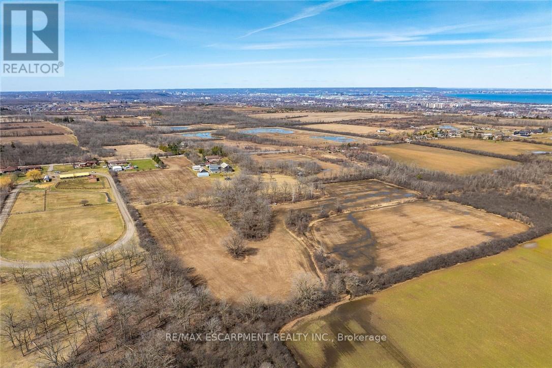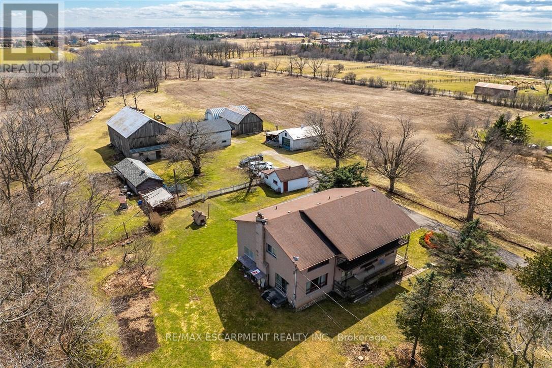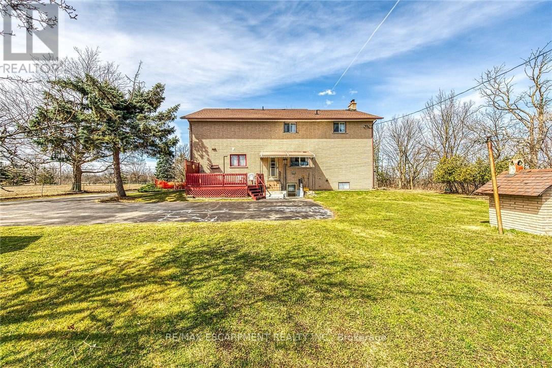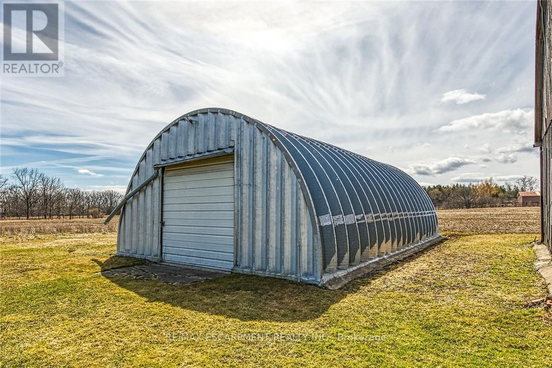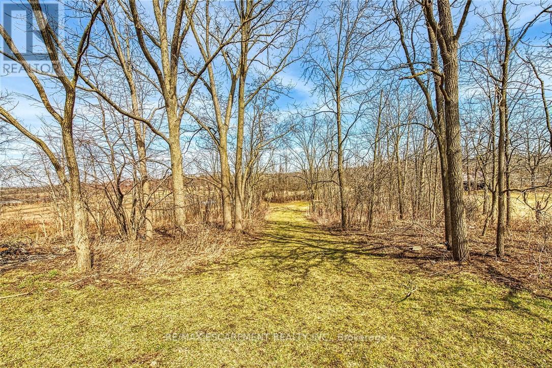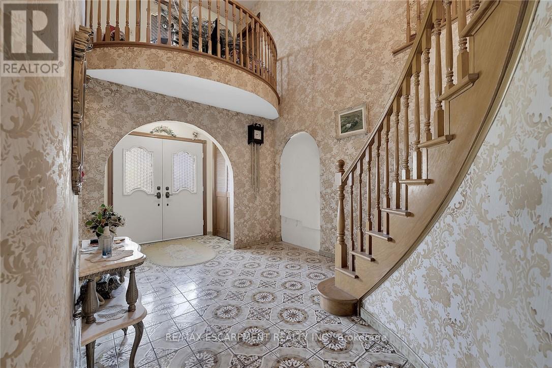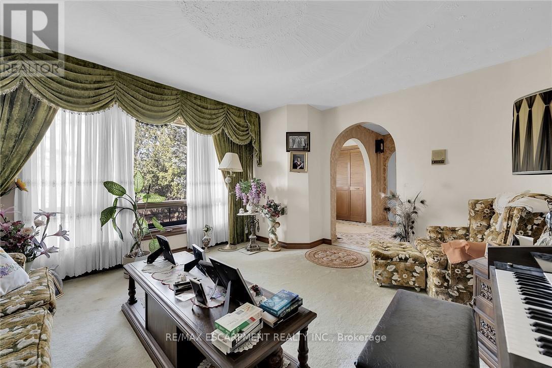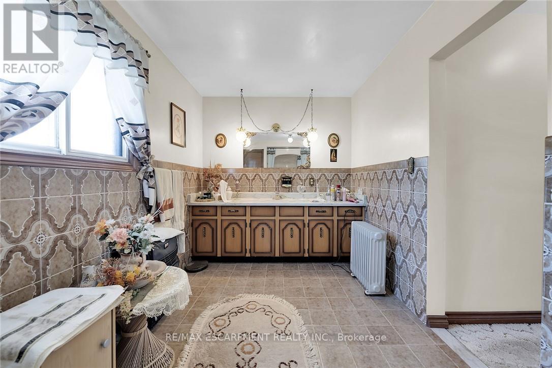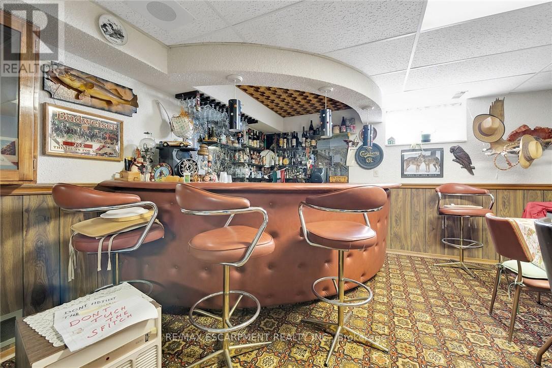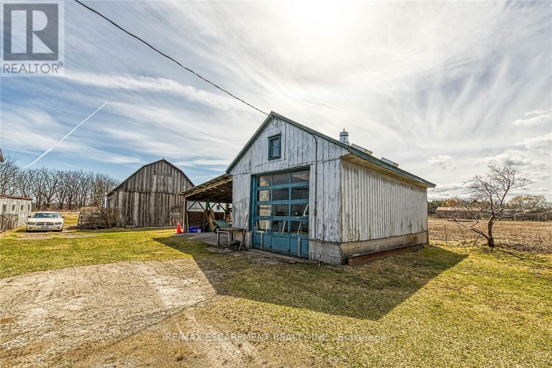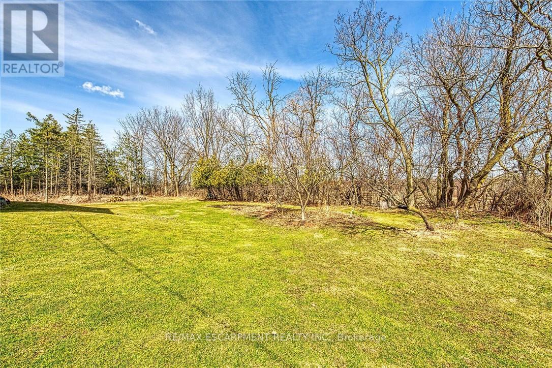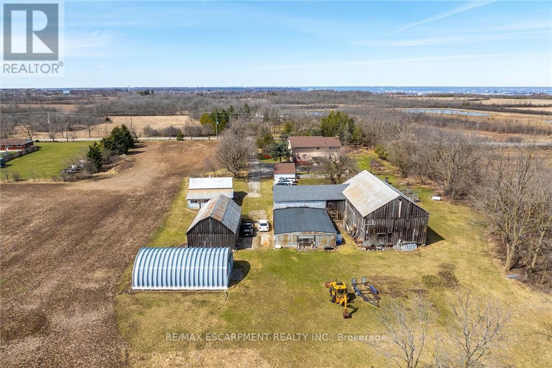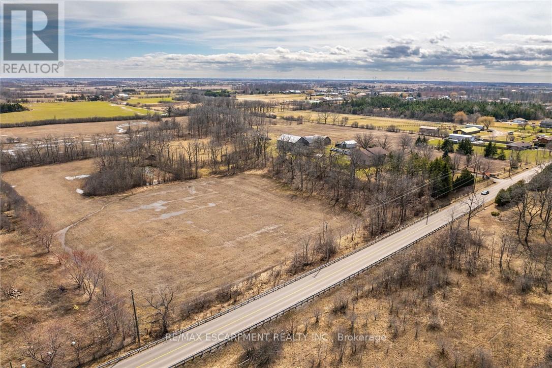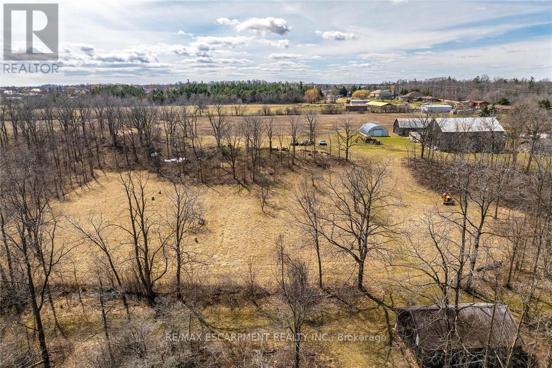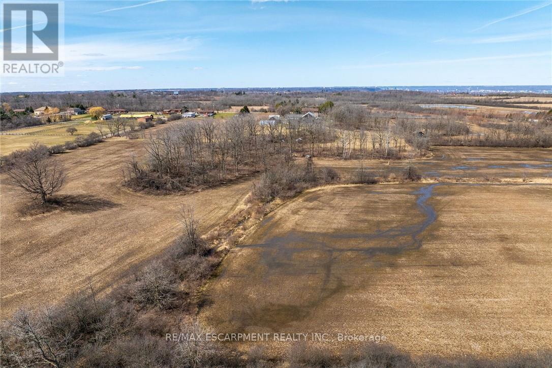492 Second Road E Hamilton, Ontario L8J 2X9
$2,999,900
Pride of original ownership is evident throughout this 6 bedroom, 3 bathroom Custom Built Estate home on sought after Second Road East situated perfectly well back from the road on picturesque 28.37 acre Estate property with perfect mix of workable land & forest/bush area. Stately curb appeal with paved driveway, front gated entry, multiple outbuildings including workshop / garage with concrete floor, Quonset hut, multiple barns, attached garage, & detached garage. The interior layout includes over 4500 square feet of living space highlighted by eat in kitchen, dining area, family room with fireplace, living room, MF office, 3 pc bathroom. The upper level features 5 bedrooms including large primary suite with ensuite bathroom, & primary 5 pc bathroom. The finished lower level includes walk out separate entrance allowing for Ideal in law suite / multi generational set up, rec room, kitchenette, bedroom. Rarely do properties with this location, size, & acreage come available for sale. (id:61852)
Property Details
| MLS® Number | X12065011 |
| Property Type | Single Family |
| Neigbourhood | East Mountain Area |
| Community Name | Rural Stoney Creek |
| ParkingSpaceTotal | 20 |
Building
| BathroomTotal | 2 |
| BedroomsAboveGround | 5 |
| BedroomsBelowGround | 1 |
| BedroomsTotal | 6 |
| Amenities | Fireplace(s) |
| BasementDevelopment | Finished |
| BasementType | Full (finished) |
| ConstructionStyleAttachment | Detached |
| CoolingType | Central Air Conditioning |
| ExteriorFinish | Brick |
| FireplacePresent | Yes |
| FoundationType | Block |
| HeatingFuel | Oil |
| HeatingType | Forced Air |
| StoriesTotal | 2 |
| SizeInterior | 3000 - 3500 Sqft |
| Type | House |
| UtilityWater | Drilled Well |
Parking
| Detached Garage | |
| Garage |
Land
| Acreage | No |
| Sewer | Septic System |
| SizeIrregular | 28.4 Acre |
| SizeTotalText | 28.4 Acre |
Rooms
| Level | Type | Length | Width | Dimensions |
|---|---|---|---|---|
| Second Level | Bedroom | 3.51 m | 3.84 m | 3.51 m x 3.84 m |
| Second Level | Bedroom | 4.65 m | 3.43 m | 4.65 m x 3.43 m |
| Second Level | Bedroom | 4.83 m | 3.45 m | 4.83 m x 3.45 m |
| Second Level | Bathroom | 2.46 m | 2.9 m | 2.46 m x 2.9 m |
| Basement | Recreational, Games Room | 9.88 m | 4.67 m | 9.88 m x 4.67 m |
| Basement | Kitchen | 5.54 m | 3.89 m | 5.54 m x 3.89 m |
| Main Level | Family Room | 4.47 m | 4.14 m | 4.47 m x 4.14 m |
| Main Level | Office | 3.96 m | 2.41 m | 3.96 m x 2.41 m |
| Main Level | Bathroom | 3.35 m | 1.55 m | 3.35 m x 1.55 m |
| Main Level | Kitchen | 4.62 m | 5.18 m | 4.62 m x 5.18 m |
| Main Level | Dining Room | 4.52 m | 3.61 m | 4.52 m x 3.61 m |
| Main Level | Living Room | 5.94 m | 5 m | 5.94 m x 5 m |
https://www.realtor.ca/real-estate/28127493/492-second-road-e-hamilton-rural-stoney-creek
Interested?
Contact us for more information
Chuck Hogeterp
Broker
325 Winterberry Drive #4b
Hamilton, Ontario L8J 0B6
