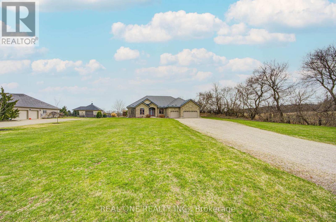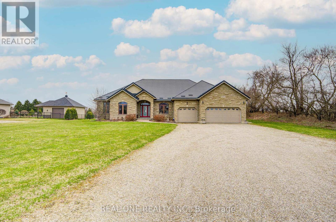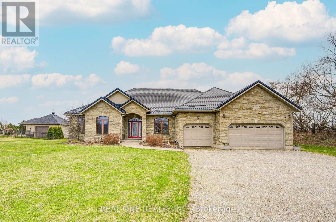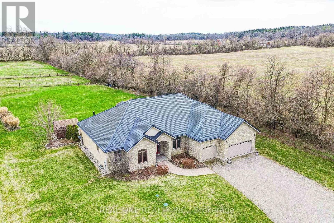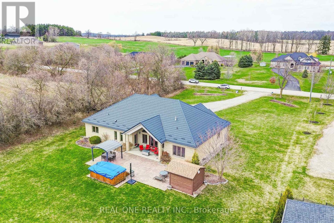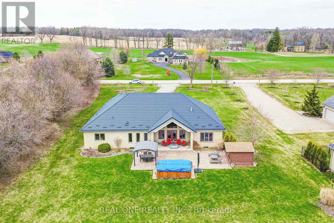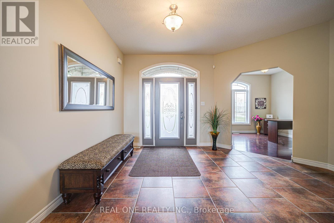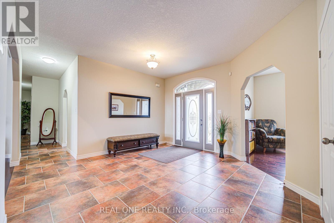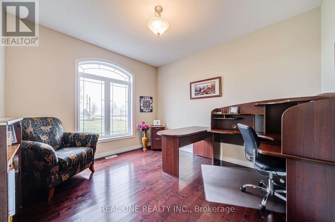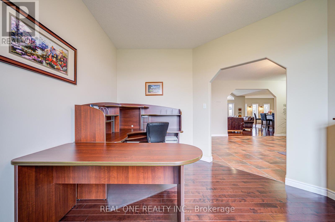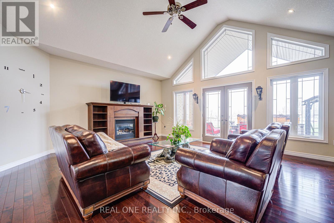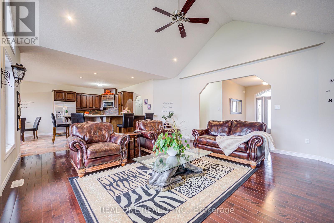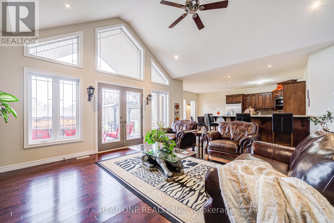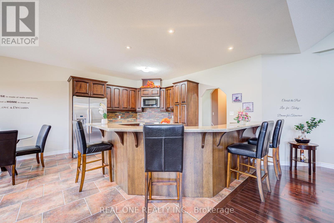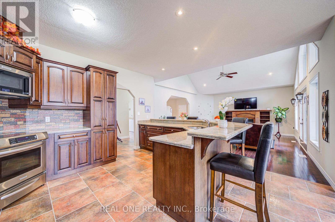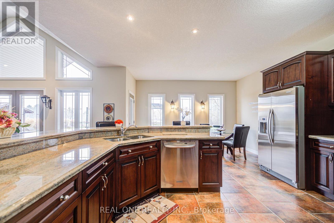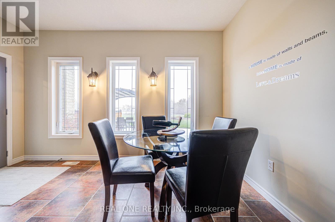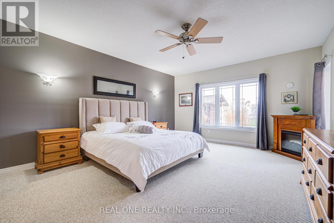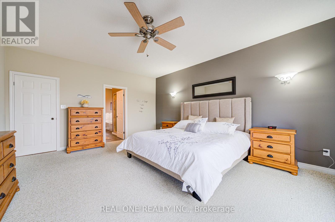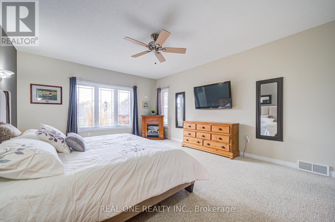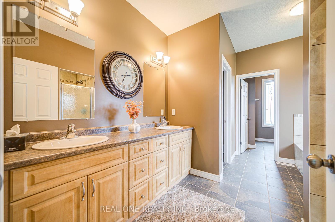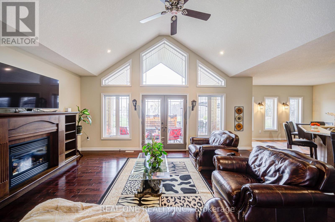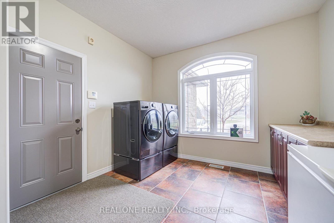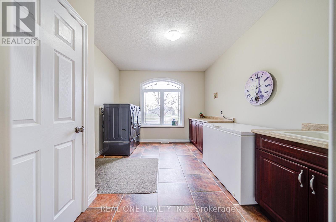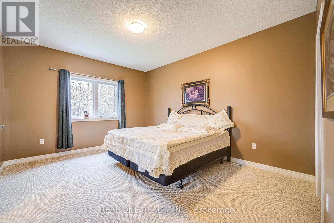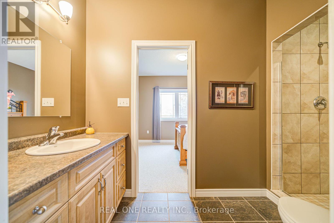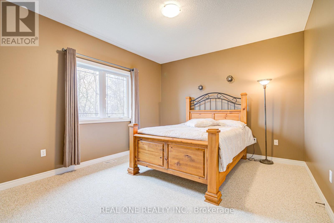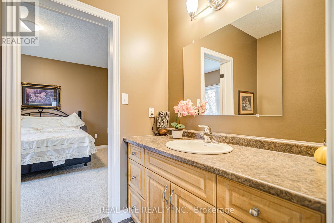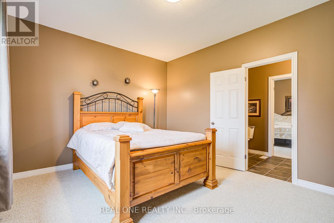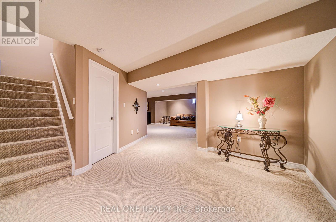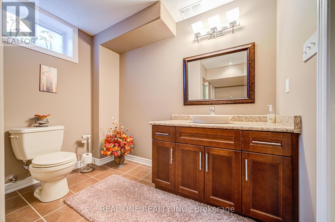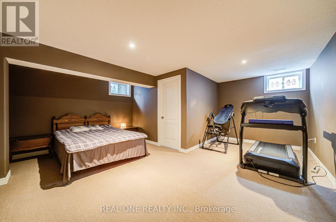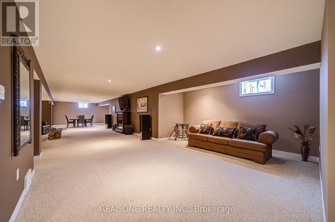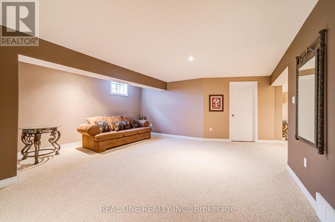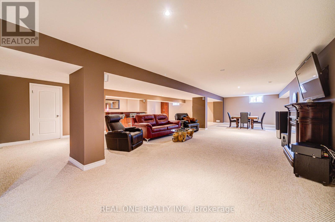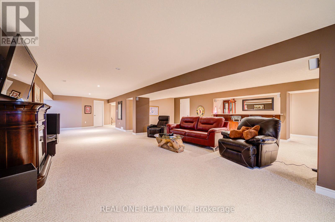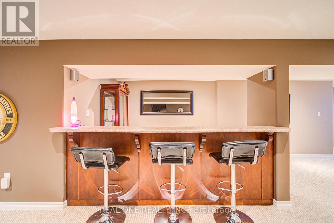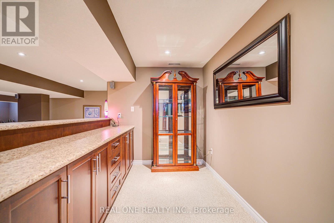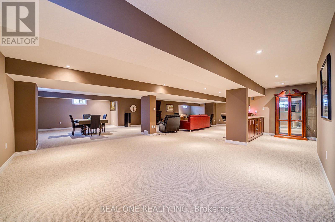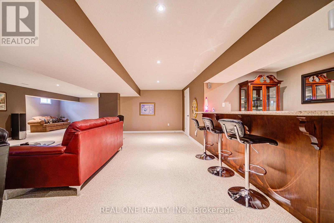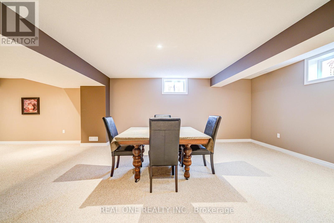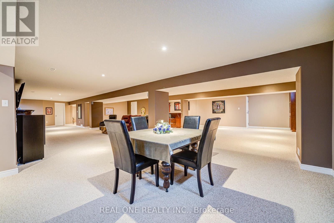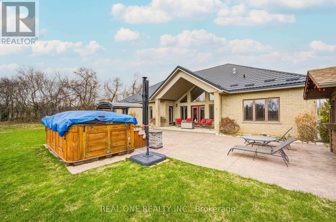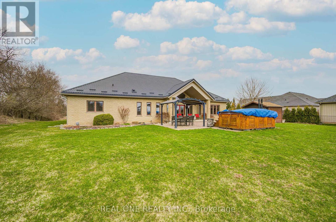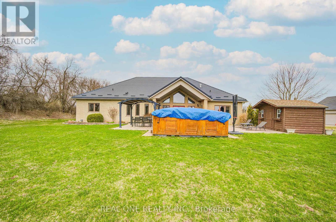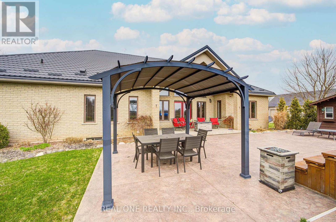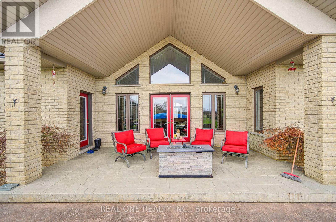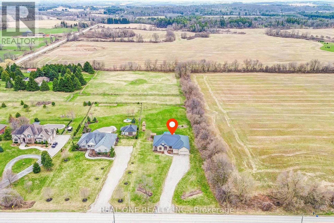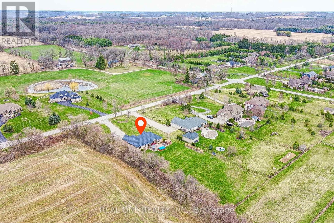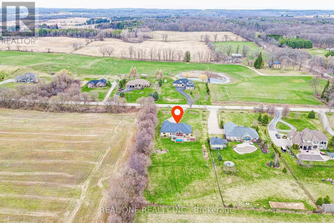492 Scenic Drive Brant, Ontario N0E 1E0
$1,969,900
It's all in the name. Scenic Drive. This sprawling bungalow offers spectacular views in all directions of rolling countryside. Right from the front entrance, see clear through to vacant fields behind. This lovely open concept offers cathedral ceilings and pot lighting throughout great room and kitchen, with double garden doors to covered porch and generously sized stamped concrete patio leading to Arctic Swim Spa, propane firepit, and custom pine garden shed (all 2018). Or step outside from the custom kitchen, boasting cherry wood cabinetry, S S appliances and breakfast bar. Primary bedroom suite offers 5pc ensuite with oversized walk in closet, 2nd and 3rd beds share Jack and Jill bath. Main floor office perfect for working from home. Pinterest-level laundry room leads to oversized triple garage. Fully finished rec room, bed/fitness room, and 3pc bath down with several sunny windows. C/vac '22, washer/dryer '21, garage doors '15,microwave '18, freshly painted '19. All this and also only 9 minutes to Brantford and the 403 and 11 minutes to Cambridge and the 401. Perfect retreat for commuters! 2.5% commission to cooperation Brokerage; send offer to guruiren@gmail.com (id:61852)
Property Details
| MLS® Number | X12082582 |
| Property Type | Single Family |
| Community Name | South Dumfries |
| CommunityFeatures | School Bus |
| EquipmentType | Water Heater |
| Features | Rolling, Sump Pump |
| ParkingSpaceTotal | 15 |
| PoolType | Above Ground Pool |
| RentalEquipmentType | Water Heater |
| Structure | Shed |
| ViewType | View |
Building
| BathroomTotal | 3 |
| BedroomsAboveGround | 3 |
| BedroomsBelowGround | 1 |
| BedroomsTotal | 4 |
| Age | 16 To 30 Years |
| Amenities | Fireplace(s) |
| Appliances | Dryer, Microwave, Washer |
| ArchitecturalStyle | Bungalow |
| BasementDevelopment | Finished |
| BasementType | N/a (finished) |
| ConstructionStyleAttachment | Detached |
| CoolingType | Central Air Conditioning |
| ExteriorFinish | Brick, Stone |
| FireplacePresent | Yes |
| FireplaceTotal | 2 |
| FlooringType | Hardwood, Ceramic, Tile |
| FoundationType | Poured Concrete |
| HeatingFuel | Natural Gas |
| HeatingType | Forced Air |
| StoriesTotal | 1 |
| SizeInterior | 2000 - 2500 Sqft |
| Type | House |
| UtilityWater | Drilled Well |
Parking
| Attached Garage | |
| Garage |
Land
| Acreage | No |
| Sewer | Septic System |
| SizeDepth | 448 Ft |
| SizeFrontage | 146 Ft |
| SizeIrregular | 146 X 448 Ft |
| SizeTotalText | 146 X 448 Ft|1/2 - 1.99 Acres |
| ZoningDescription | Agriculture |
Rooms
| Level | Type | Length | Width | Dimensions |
|---|---|---|---|---|
| Basement | Recreational, Games Room | 12 m | 15 m | 12 m x 15 m |
| Basement | Other | 3.2 m | 2.65 m | 3.2 m x 2.65 m |
| Basement | Bedroom 4 | 5 m | 5.2 m | 5 m x 5.2 m |
| Main Level | Office | 3.3 m | 3.65 m | 3.3 m x 3.65 m |
| Main Level | Foyer | 4.3 m | 4.3 m | 4.3 m x 4.3 m |
| Main Level | Living Room | 5.3 m | 6.2 m | 5.3 m x 6.2 m |
| Main Level | Kitchen | 2.4 m | 2 m | 2.4 m x 2 m |
| Main Level | Eating Area | 2.4 m | 4 m | 2.4 m x 4 m |
| Main Level | Primary Bedroom | 4.5 m | 6 m | 4.5 m x 6 m |
| Main Level | Bedroom 2 | 3.65 m | 4.55 m | 3.65 m x 4.55 m |
| Main Level | Bedroom 3 | 3.7 m | 4 m | 3.7 m x 4 m |
https://www.realtor.ca/real-estate/28167536/492-scenic-drive-brant-south-dumfries-south-dumfries
Interested?
Contact us for more information
Samuel Gu
Salesperson
15 Wertheim Court Unit 302
Richmond Hill, Ontario L4B 3H7
Li Shuang Gu
Salesperson
15 Wertheim Court Unit 302
Richmond Hill, Ontario L4B 3H7
